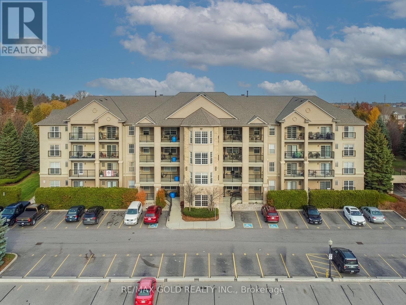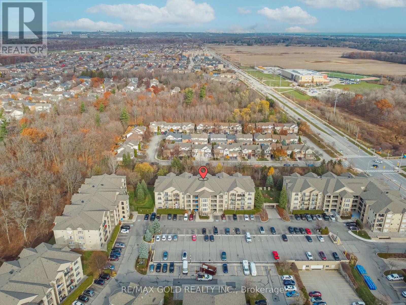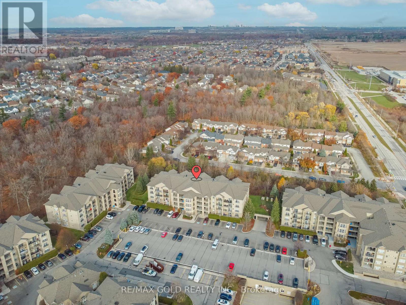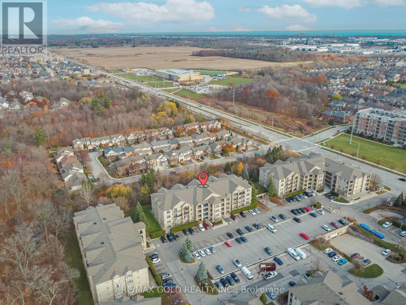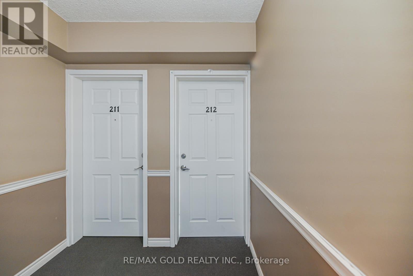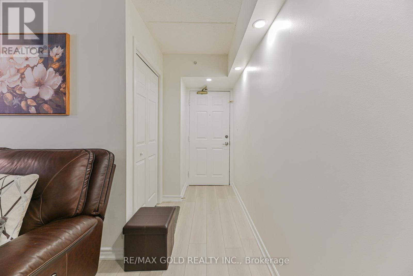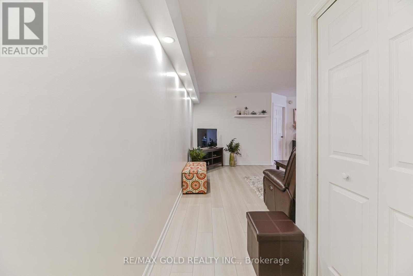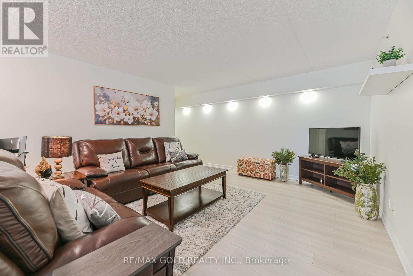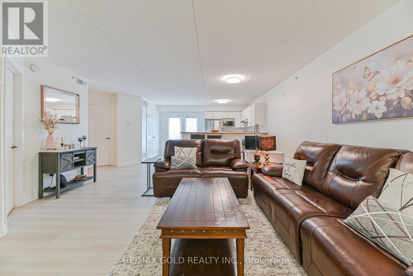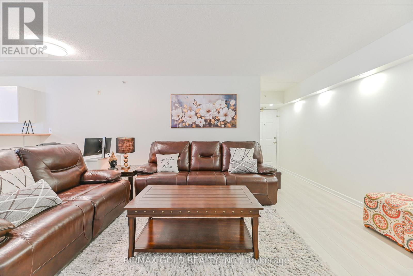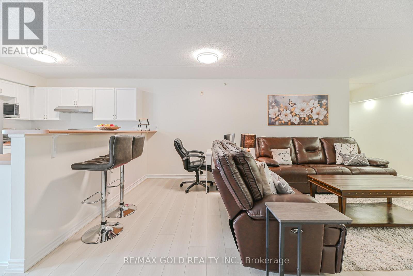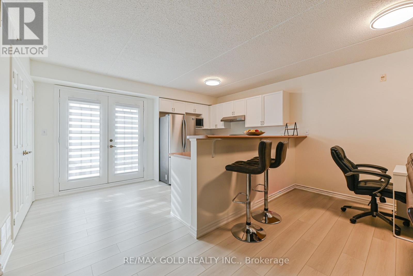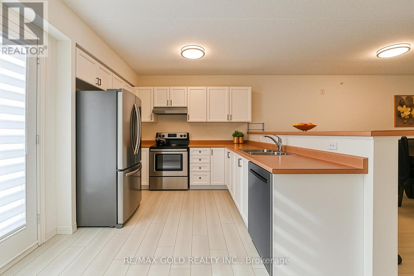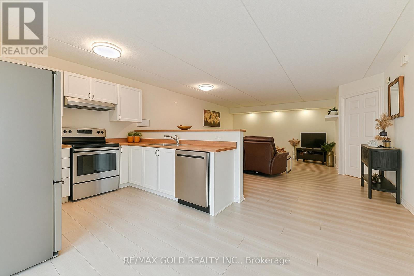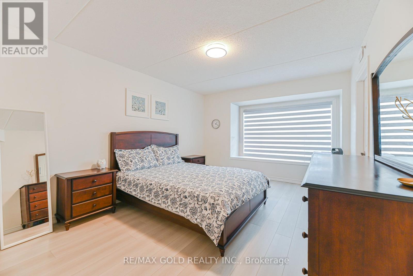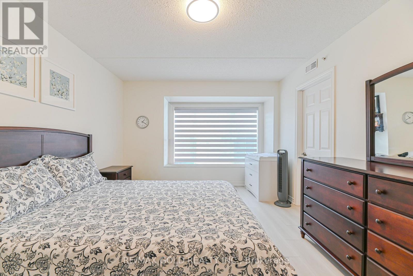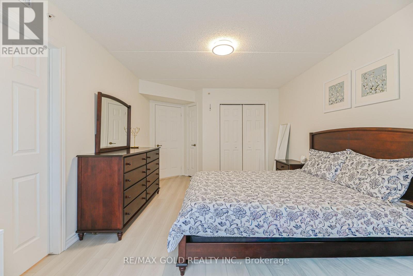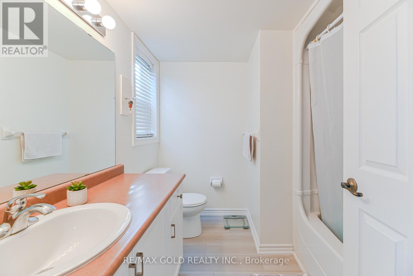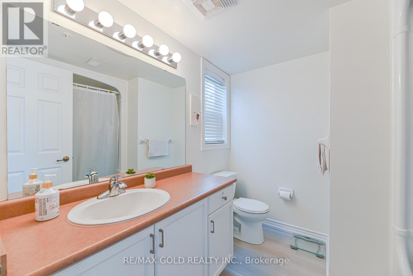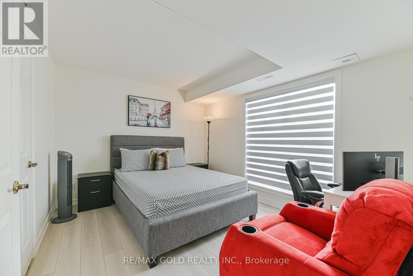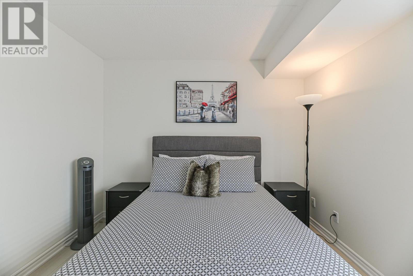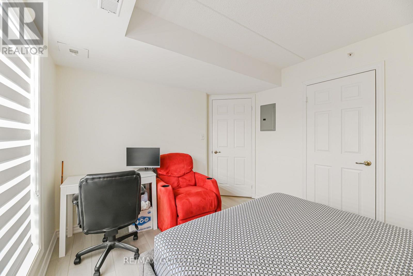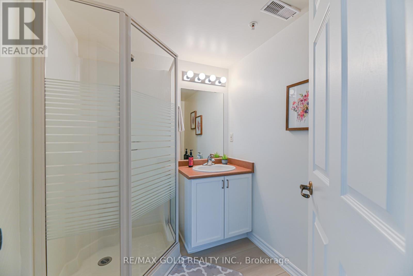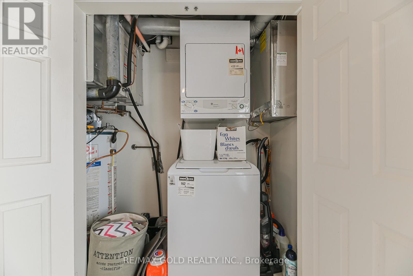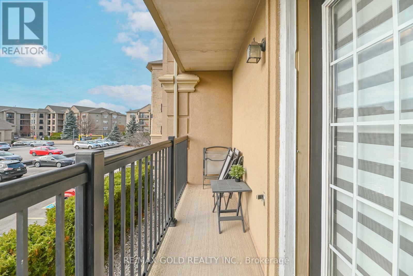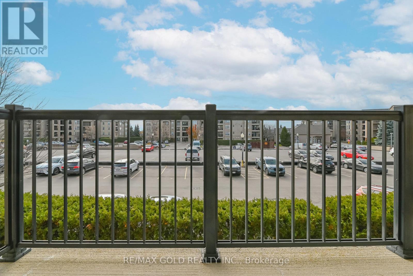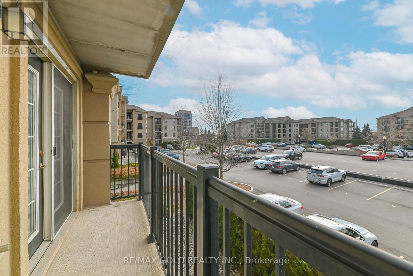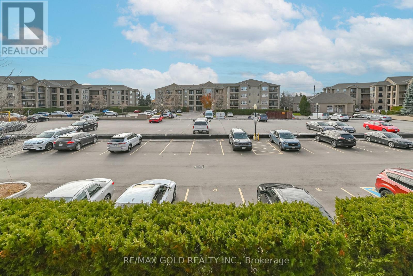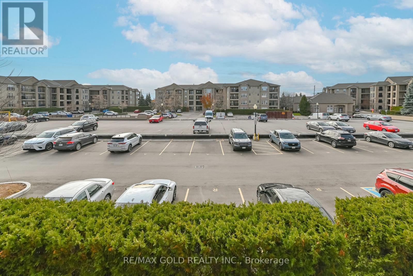212 - 2065 Appleby Line Burlington, Ontario L7L 7H2
$569,900Maintenance, Water, Common Area Maintenance, Insurance, Parking
$603.55 Monthly
Maintenance, Water, Common Area Maintenance, Insurance, Parking
$603.55 MonthlyPriced to Sell! Discover incredible value in this beautifully maintained corner unit on the 2nd floor, perfect for first-time buyers, downsizers, or anyone seeking comfort and convenience. Offering over 1,000+ sq ft of bright, open-concept living, this home features extra natural light thanks to its corner positioning. Enjoy a spacious living and dining area seamlessly connected to a generous kitchen complete with an extended bar counter for added functionality. The primary bedroom offers ample closet space, a 4-piece ensuite, and a large window that fills the room with sunlight. A well-sized second bedroom provides versatility, ideal as a guest room or home office. An additional full bathroom and an in-suite laundry closet add to the practical, well-planned layout. Topped off with an unbeatable location surrounded by shops, restaurants, transit, schools, parks, plus quick access to Hwy 407 and the QEW. This is truly a home you won't want to miss! (id:61852)
Property Details
| MLS® Number | W12575436 |
| Property Type | Single Family |
| Community Name | Uptown |
| AmenitiesNearBy | Hospital, Park, Public Transit, Place Of Worship, Schools |
| CommunityFeatures | Pets Allowed With Restrictions |
| EquipmentType | Water Heater |
| Features | Balcony, Carpet Free |
| ParkingSpaceTotal | 1 |
| RentalEquipmentType | Water Heater |
Building
| BathroomTotal | 2 |
| BedroomsAboveGround | 2 |
| BedroomsTotal | 2 |
| Age | 16 To 30 Years |
| Amenities | Car Wash, Exercise Centre, Visitor Parking, Party Room, Storage - Locker |
| Appliances | Dishwasher, Dryer, Stove, Washer, Window Coverings, Refrigerator |
| BasementType | None |
| CoolingType | Central Air Conditioning |
| ExteriorFinish | Brick, Stucco |
| FlooringType | Laminate |
| HeatingFuel | Natural Gas |
| HeatingType | Forced Air |
| SizeInterior | 1000 - 1199 Sqft |
| Type | Apartment |
Parking
| Underground | |
| Garage |
Land
| Acreage | No |
| LandAmenities | Hospital, Park, Public Transit, Place Of Worship, Schools |
Rooms
| Level | Type | Length | Width | Dimensions |
|---|---|---|---|---|
| Main Level | Living Room | 4.85 m | 4.57 m | 4.85 m x 4.57 m |
| Main Level | Dining Room | 4.85 m | 1.53 m | 4.85 m x 1.53 m |
| Main Level | Kitchen | 2.72 m | 4.01 m | 2.72 m x 4.01 m |
| Main Level | Primary Bedroom | 3.45 m | 4.24 m | 3.45 m x 4.24 m |
| Main Level | Bedroom 2 | 3.1 m | 3.81 m | 3.1 m x 3.81 m |
| Main Level | Laundry Room | Measurements not available |
https://www.realtor.ca/real-estate/29135723/212-2065-appleby-line-burlington-uptown-uptown
Interested?
Contact us for more information
Gagandeep Singh Lall
Salesperson
2720 North Park Drive #201
Brampton, Ontario L6S 0E9
