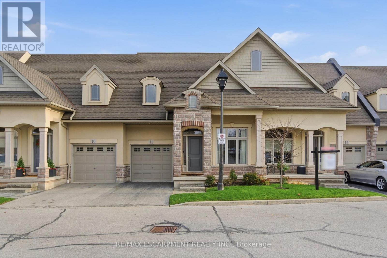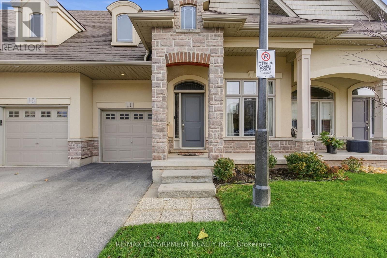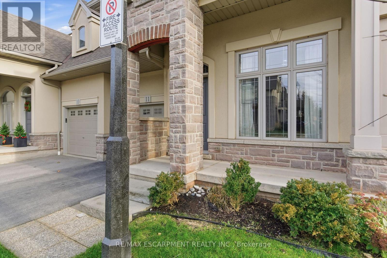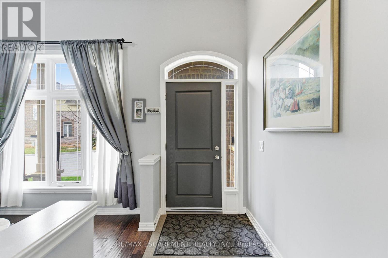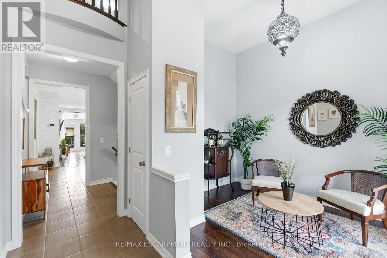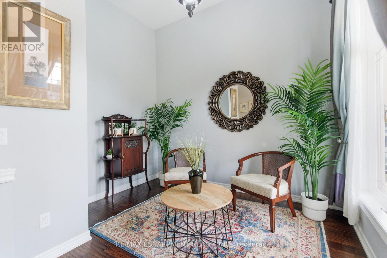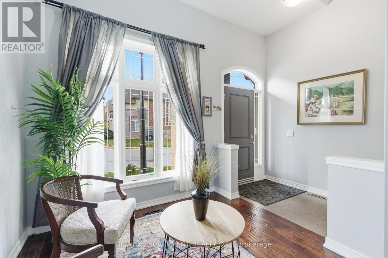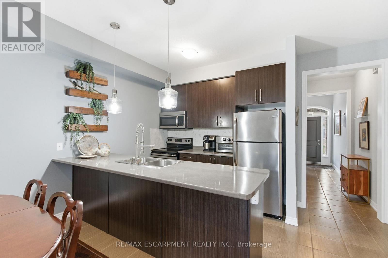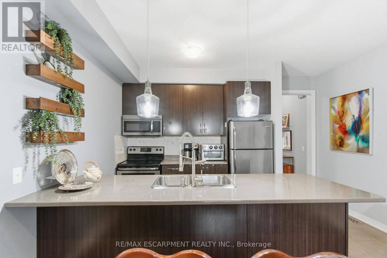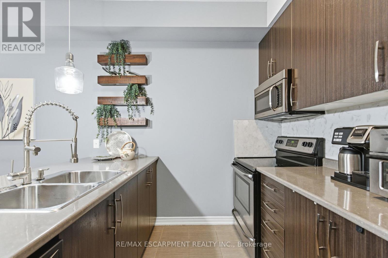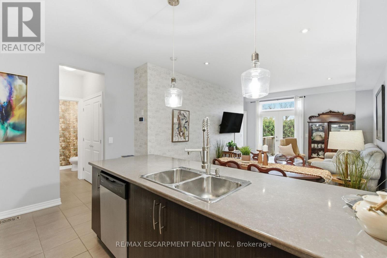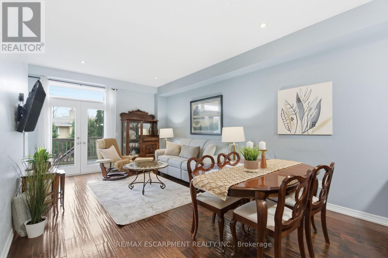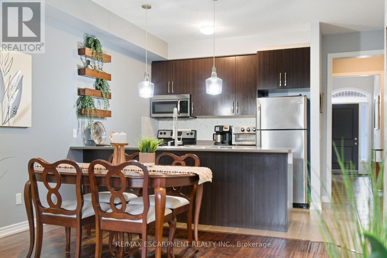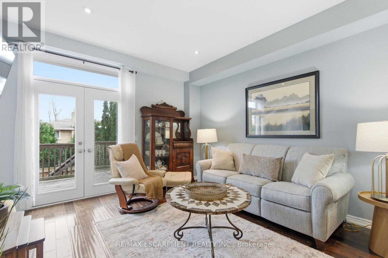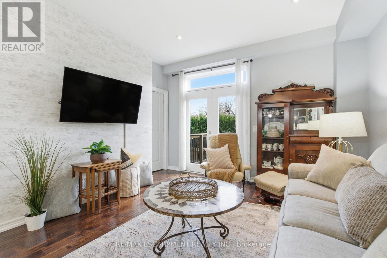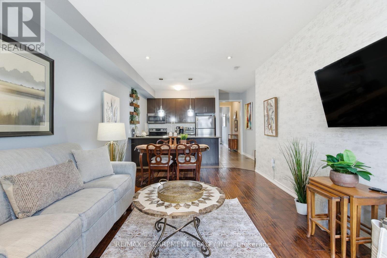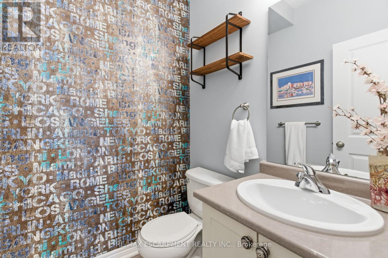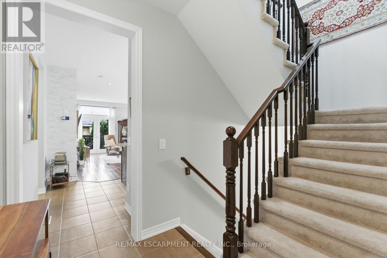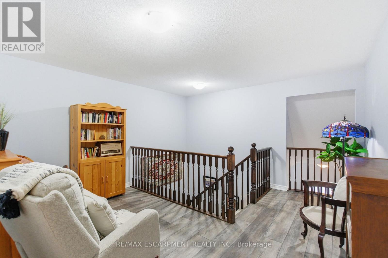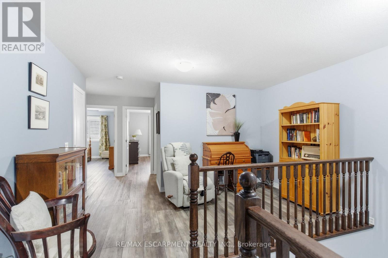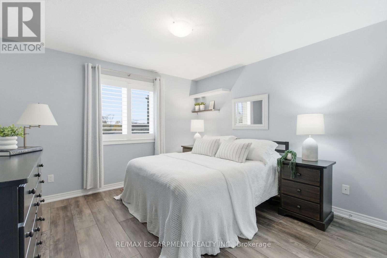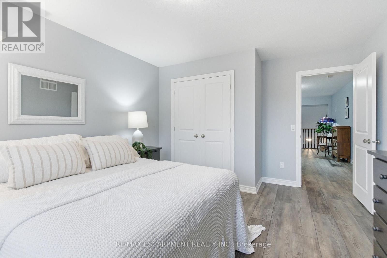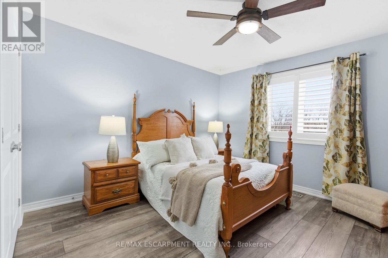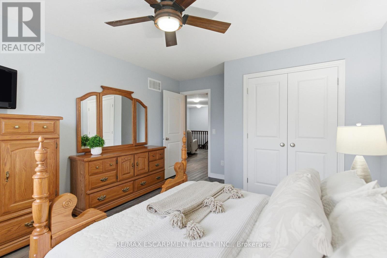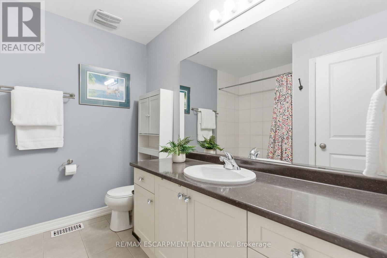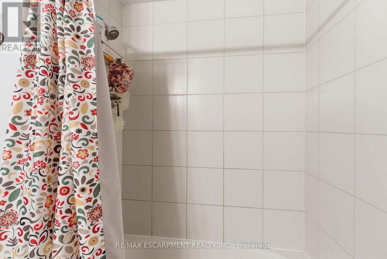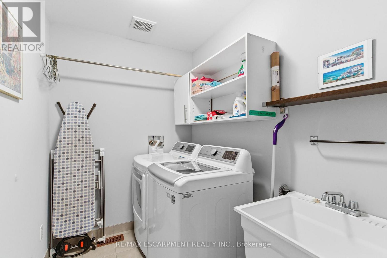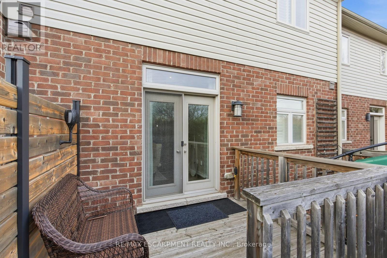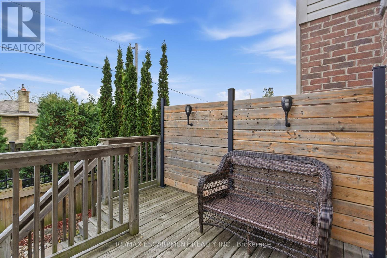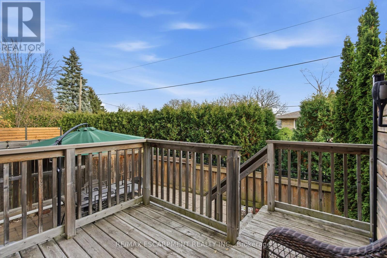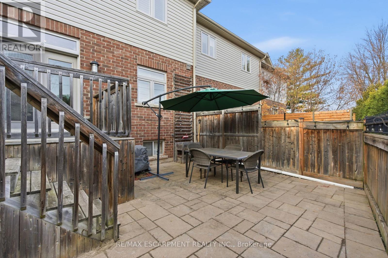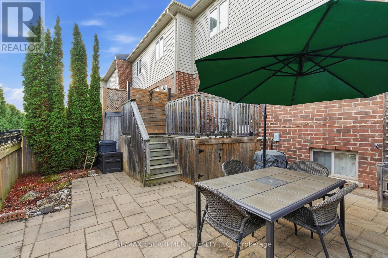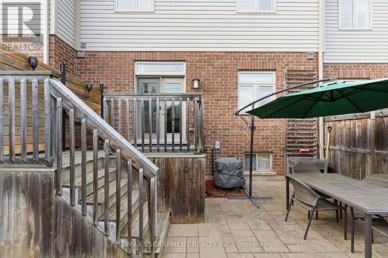11 - 5056 New Street Burlington, Ontario L7L 0H4
$1,020,000Maintenance, Common Area Maintenance
$254.10 Monthly
Maintenance, Common Area Maintenance
$254.10 MonthlyWelcome to this beautifully maintained bungaloft located in one of South Burlington's most desirable neighbourhoods! Located just minutes from the GO Train, community centres, parks, and shopping, this home is perfect for commuters and those seeking a low-maintenance lifestyle in a welcoming neighbourhood. Thoughtfully designed for comfort and convenience, this home offers the perfect blend of main-floor living with extra space upstairs for family, guests, or a home office. The main floor features a spacious primary bedroom, ideal for downsizers seeking ease and accessibility, along with a bright open concept living area freshly painted and finished with updated flooring. The kitchen boasts a large pantry, perfect for extra storage and meal prep, and opens onto a cozy dining area and living room that lead to a private backyard patio-a peaceful retreat for morning coffee or evening relaxation. Upstairs, you'll find two generous bedrooms, a lovely office nook, and a convenient laundry room, keeping everything right where you need it. RSA. (id:61852)
Property Details
| MLS® Number | W12575470 |
| Property Type | Single Family |
| Community Name | Appleby |
| AmenitiesNearBy | Hospital, Park, Place Of Worship, Public Transit |
| CommunityFeatures | Pets Allowed With Restrictions, Community Centre |
| EquipmentType | Water Heater - Gas |
| Features | Flat Site, Dry, In Suite Laundry |
| ParkingSpaceTotal | 2 |
| RentalEquipmentType | Water Heater - Gas |
| Structure | Deck, Patio(s) |
Building
| BathroomTotal | 3 |
| BedroomsAboveGround | 3 |
| BedroomsTotal | 3 |
| Amenities | Visitor Parking |
| Appliances | Dryer, Microwave, Stove, Washer, Window Coverings, Refrigerator |
| BasementDevelopment | Unfinished |
| BasementType | Full (unfinished) |
| CoolingType | Central Air Conditioning |
| ExteriorFinish | Stone, Stucco |
| HalfBathTotal | 1 |
| HeatingFuel | Natural Gas |
| HeatingType | Forced Air |
| StoriesTotal | 2 |
| SizeInterior | 1600 - 1799 Sqft |
| Type | Row / Townhouse |
Parking
| Attached Garage | |
| Garage |
Land
| Acreage | No |
| LandAmenities | Hospital, Park, Place Of Worship, Public Transit |
Rooms
| Level | Type | Length | Width | Dimensions |
|---|---|---|---|---|
| Second Level | Bedroom | 4.14 m | 3.05 m | 4.14 m x 3.05 m |
| Second Level | Bedroom | 4.14 m | 3.17 m | 4.14 m x 3.17 m |
| Second Level | Loft | 4.09 m | 2.49 m | 4.09 m x 2.49 m |
| Second Level | Laundry Room | 2.44 m | 1.83 m | 2.44 m x 1.83 m |
| Main Level | Kitchen | 3.96 m | 2.87 m | 3.96 m x 2.87 m |
| Main Level | Dining Room | 3.96 m | 2.34 m | 3.96 m x 2.34 m |
| Main Level | Family Room | 3.96 m | 3.12 m | 3.96 m x 3.12 m |
| Main Level | Primary Bedroom | 3.48 m | 3.48 m | 3.48 m x 3.48 m |
| Main Level | Den | 2.64 m | 2.64 m | 2.64 m x 2.64 m |
https://www.realtor.ca/real-estate/29135728/11-5056-new-street-burlington-appleby-appleby
Interested?
Contact us for more information
Drew Woolcott
Broker
