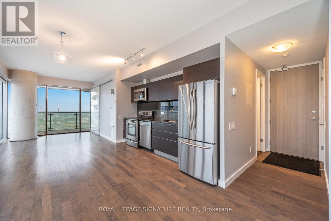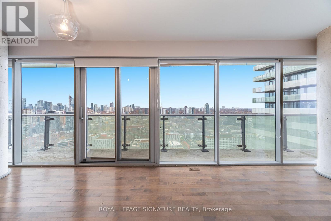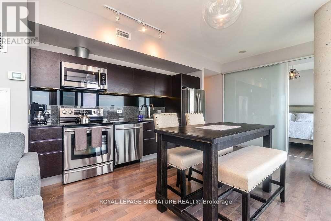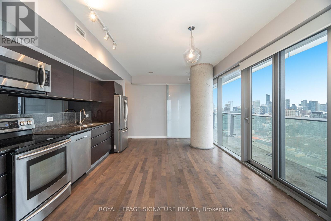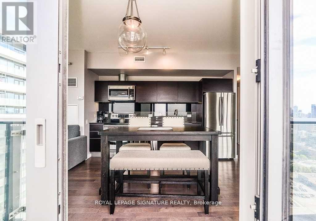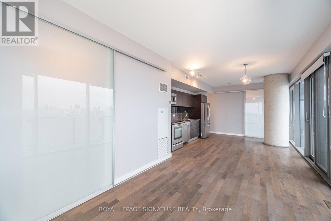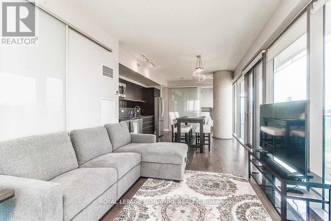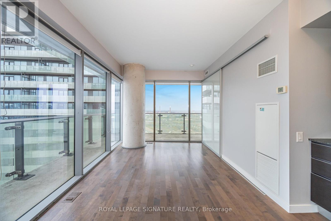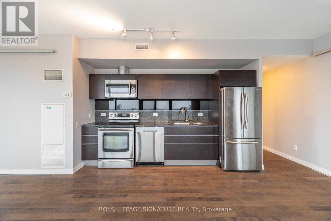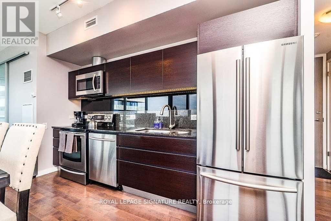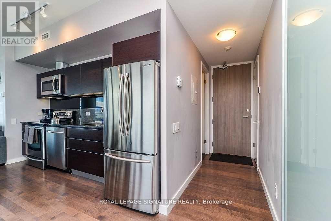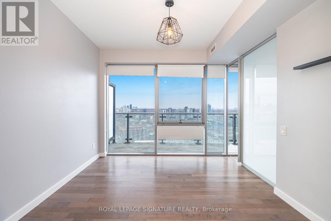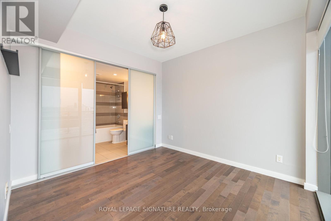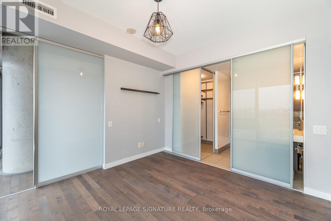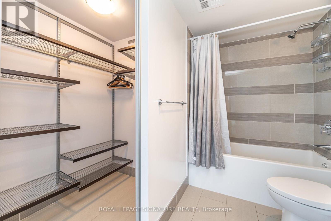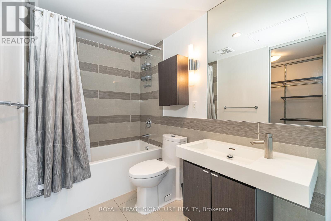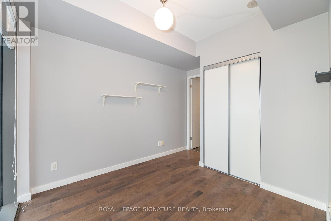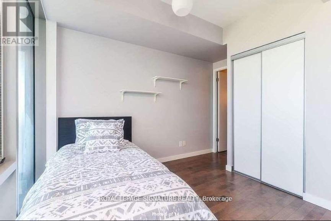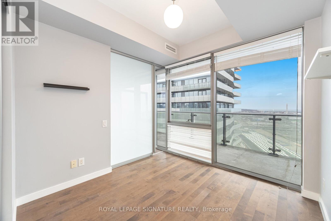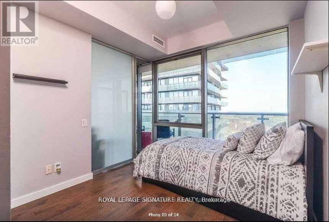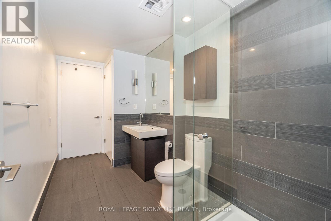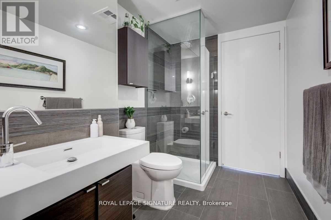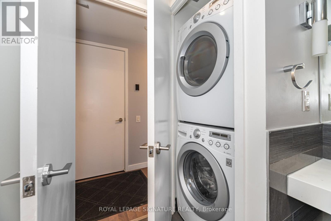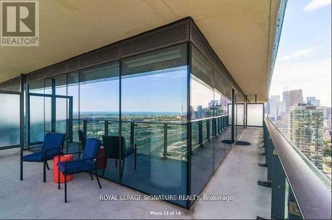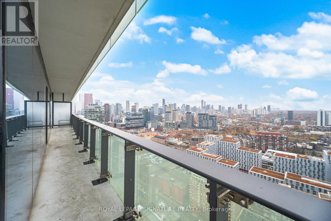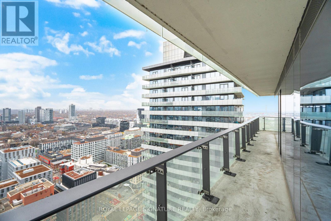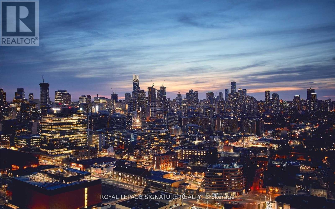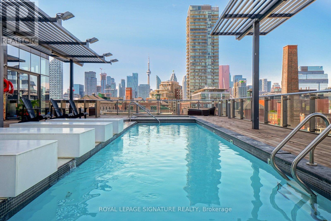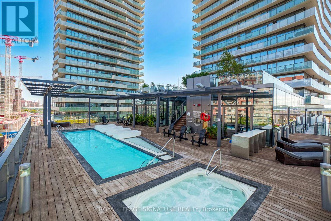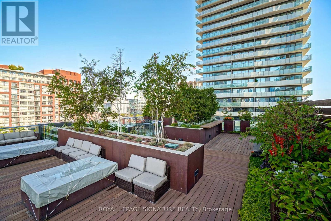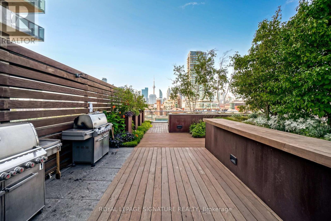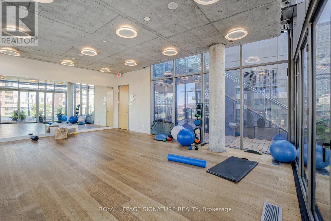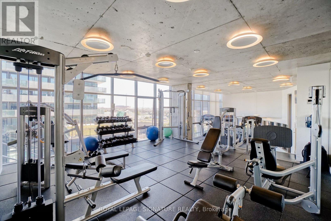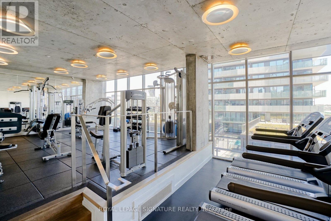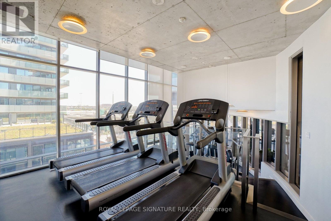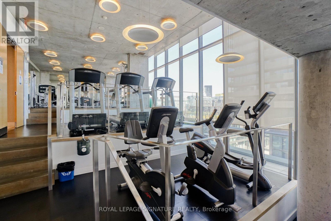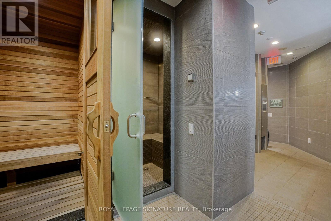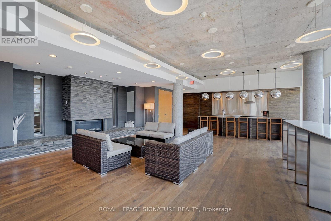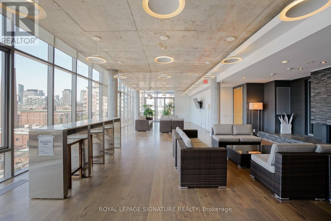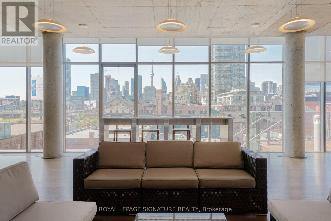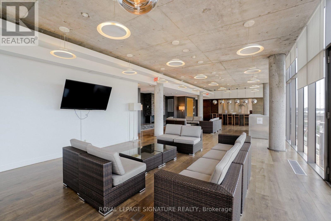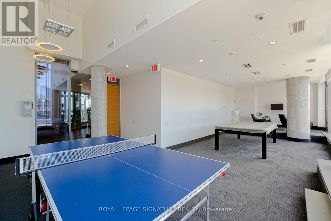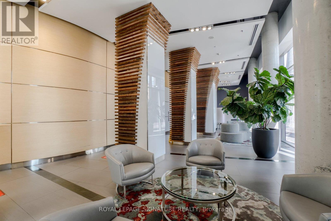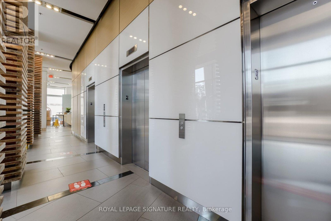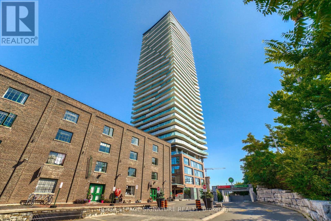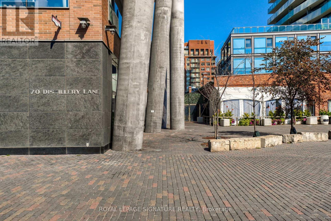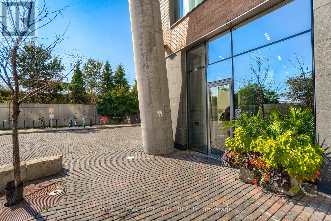3203 - 70 Distillery Lane Toronto, Ontario M5A 0E3
$3,500 Monthly
Stunning split layout 2 bedroom, 2 bathroom suite featuring a parking space and locker for added convenience. Enjoy a wraparound balcony, a modern kitchen with granite countertops and stainless steel appliances, and hardwood floors throughout the bright, open concept living space. Situated in the heart of the sought after Heritage Distillery District, residents enjoy exceptional amenities including a rooftop pool, BBQ terrace, fitness centre, party room, guest suites, visitor parking, theatre room, children's playroom, and more. This condo offers the perfect blend of comfort, style, and vibrant city living. (id:61852)
Property Details
| MLS® Number | C12574888 |
| Property Type | Single Family |
| Community Name | Waterfront Communities C8 |
| AmenitiesNearBy | Park, Public Transit, Schools |
| CommunityFeatures | Pets Allowed With Restrictions |
| Features | Balcony, Carpet Free |
| ParkingSpaceTotal | 1 |
| PoolType | Outdoor Pool |
| ViewType | View |
Building
| BathroomTotal | 2 |
| BedroomsAboveGround | 2 |
| BedroomsTotal | 2 |
| Age | 6 To 10 Years |
| Amenities | Security/concierge, Exercise Centre, Recreation Centre, Storage - Locker |
| Appliances | Dishwasher, Dryer, Microwave, Stove, Washer, Window Coverings, Refrigerator |
| BasementType | None |
| CoolingType | Central Air Conditioning |
| ExteriorFinish | Brick |
| FlooringType | Hardwood |
| HeatingFuel | Natural Gas |
| HeatingType | Forced Air |
| SizeInterior | 800 - 899 Sqft |
| Type | Apartment |
Parking
| Underground | |
| Garage |
Land
| Acreage | No |
| LandAmenities | Park, Public Transit, Schools |
Rooms
| Level | Type | Length | Width | Dimensions |
|---|---|---|---|---|
| Ground Level | Bedroom 3 | 3.35 m | 1.22 m | 3.35 m x 1.22 m |
| Ground Level | Living Room | 8.54 m | 3.12 m | 8.54 m x 3.12 m |
| Ground Level | Dining Room | 8.54 m | 3.12 m | 8.54 m x 3.12 m |
| Ground Level | Kitchen | 8.54 m | 3.12 m | 8.54 m x 3.12 m |
| Ground Level | Primary Bedroom | 3.36 m | 3.21 m | 3.36 m x 3.21 m |
| Ground Level | Bedroom 2 | 2.84 m | 2.75 m | 2.84 m x 2.75 m |
Interested?
Contact us for more information
Rasha Ghandour
Salesperson
8 Sampson Mews Suite 201 The Shops At Don Mills
Toronto, Ontario M3C 0H5
