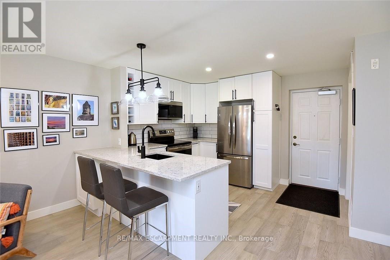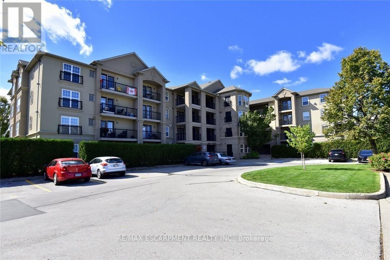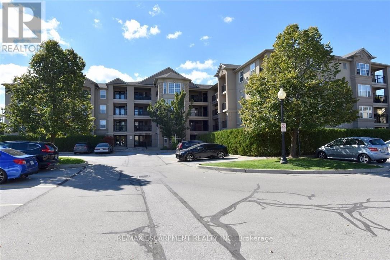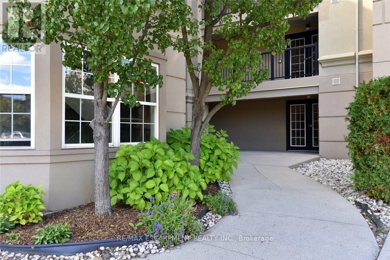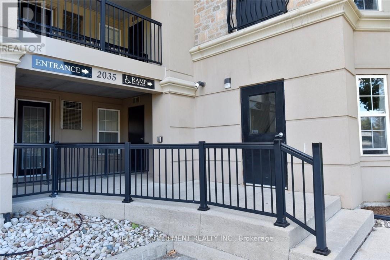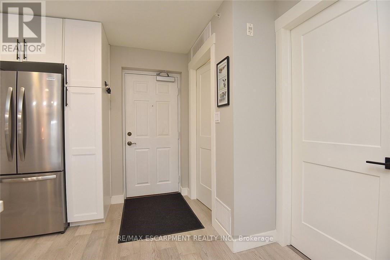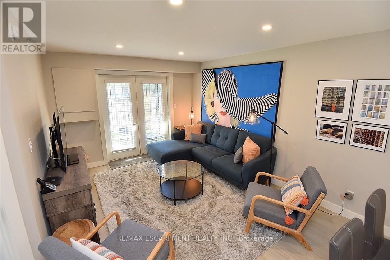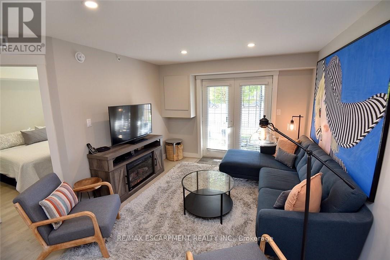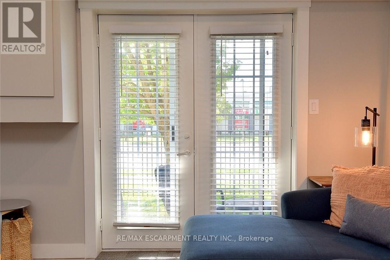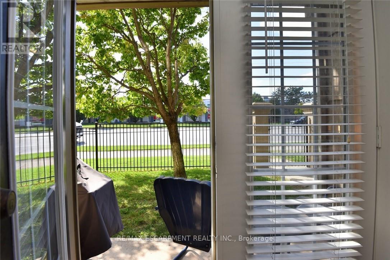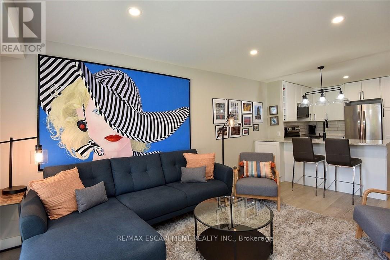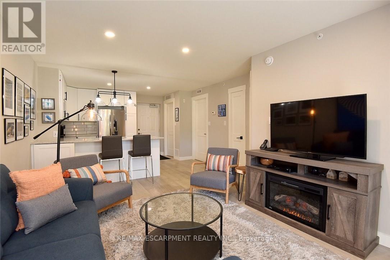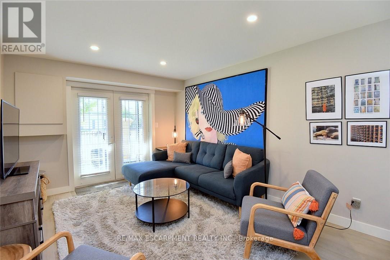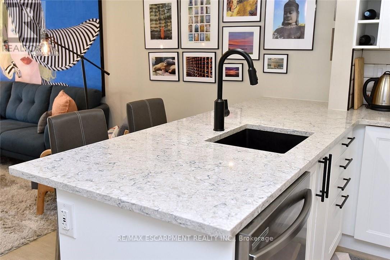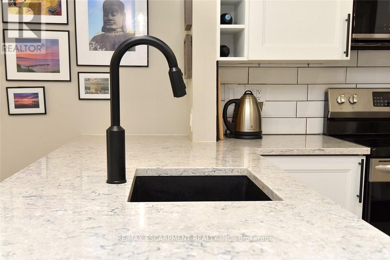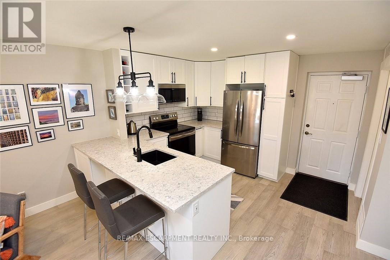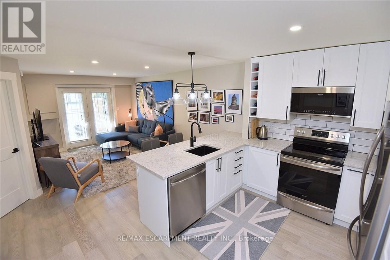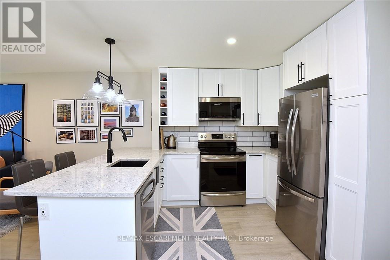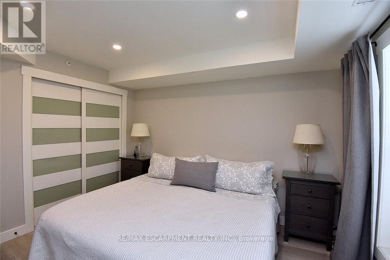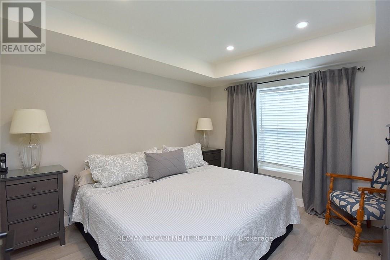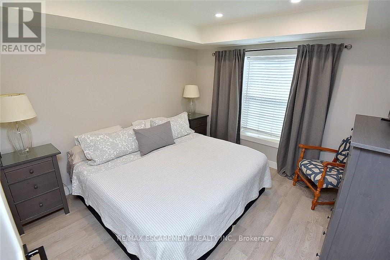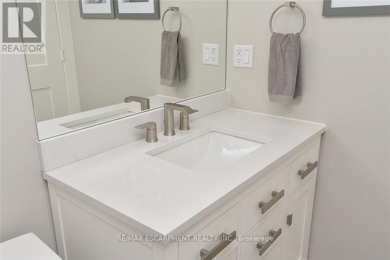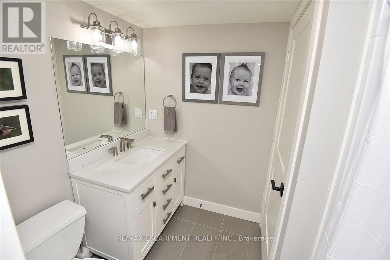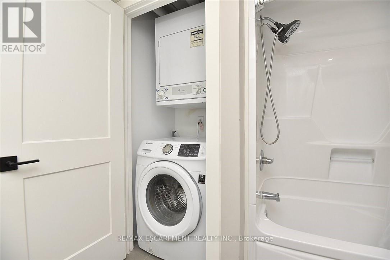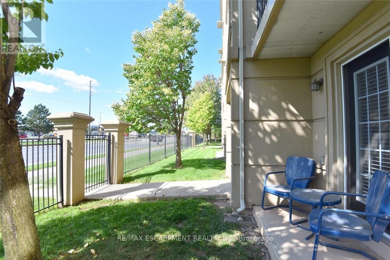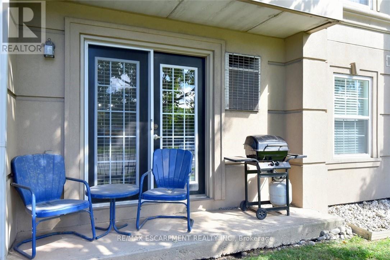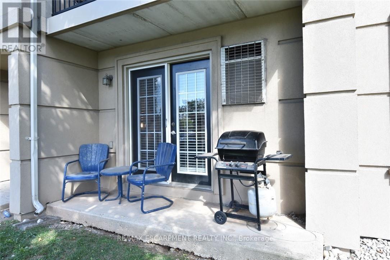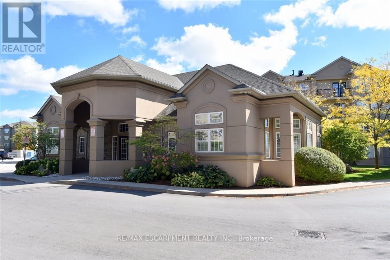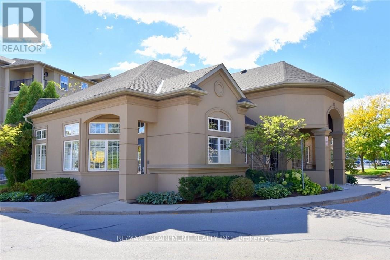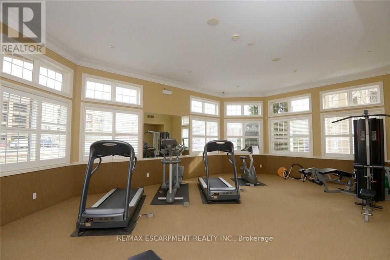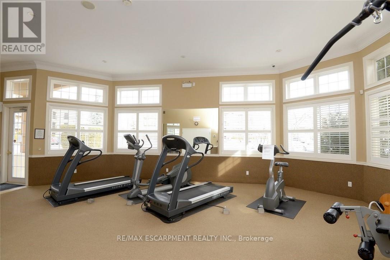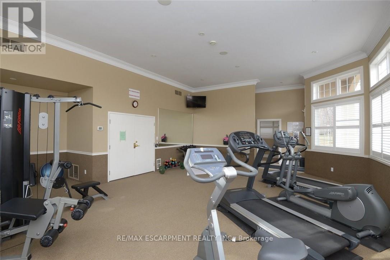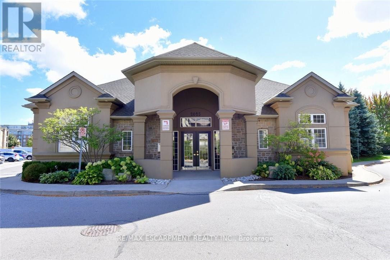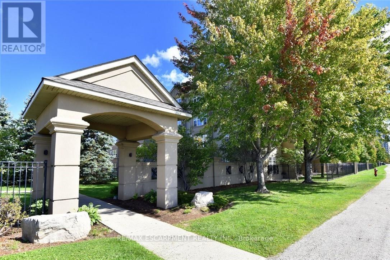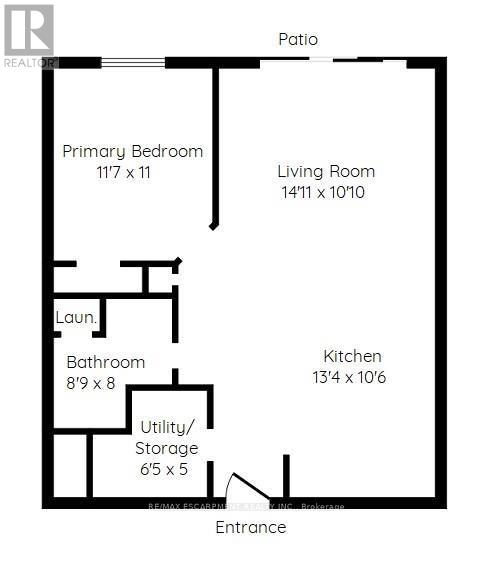103 - 2035 Appleby Line Burlington, Ontario L7L 7G8
$515,000Maintenance, Common Area Maintenance, Insurance, Parking
$426.87 Monthly
Maintenance, Common Area Maintenance, Insurance, Parking
$426.87 MonthlyWelcome to Uptown Orchard, an established condo development in the desirable Orchard Community. This lovely, thoughtfully designed & renovated open-concept layout is sure to impress the most discriminating Buyer. Whether you are a first time Buyer, downsizer, right sizer or savvy investor, you will be impressed with the quality upgrades this condo has to Offer. Recently renovated from top to bottom with brand new classic, white kitchen cabinetry, stainless steel fridge, stove, dishwasher, Silestone solid surface counters, engineered hardwood floors, fresh paint, pot lights. The bedroom is spacious enough to hold a king sized bed (rare in this size of condo). You will enjoy the spa inspired bathroom with a tub/shower combo, white vanity, ceramic floors and in-suite laundry. This turnkey property offers a rare opportunity to own a piece of upscale urban living. With close proximity to transportation, schools, shopping and worship, there is nothing to do but move in and enjoy. (id:61852)
Property Details
| MLS® Number | W12574684 |
| Property Type | Single Family |
| Community Name | Uptown |
| AmenitiesNearBy | Place Of Worship, Public Transit, Schools |
| CommunityFeatures | Pets Allowed With Restrictions |
| EquipmentType | Water Heater - Gas, Water Heater |
| Features | Level Lot, Elevator, Level, In Suite Laundry |
| ParkingSpaceTotal | 1 |
| RentalEquipmentType | Water Heater - Gas, Water Heater |
Building
| BathroomTotal | 1 |
| BedroomsAboveGround | 1 |
| BedroomsTotal | 1 |
| Age | 16 To 30 Years |
| Amenities | Exercise Centre, Party Room, Visitor Parking, Storage - Locker |
| Appliances | Intercom, Water Heater, Water Meter, Blinds, Dishwasher, Microwave, Stove, Refrigerator |
| BasementType | None |
| CoolingType | Central Air Conditioning |
| ExteriorFinish | Brick, Stucco |
| FireProtection | Smoke Detectors |
| FlooringType | Hardwood |
| FoundationType | Poured Concrete |
| HeatingFuel | Electric, Natural Gas |
| HeatingType | Heat Pump, Not Known |
| SizeInterior | 600 - 699 Sqft |
| Type | Apartment |
Parking
| Underground | |
| Garage |
Land
| Acreage | No |
| FenceType | Fenced Yard |
| LandAmenities | Place Of Worship, Public Transit, Schools |
| LandscapeFeatures | Landscaped |
Rooms
| Level | Type | Length | Width | Dimensions |
|---|---|---|---|---|
| Ground Level | Great Room | 4.55 m | 3.3 m | 4.55 m x 3.3 m |
| Ground Level | Kitchen | 4.06 m | 3.2 m | 4.06 m x 3.2 m |
| Ground Level | Bedroom | 3.53 m | 3.35 m | 3.53 m x 3.35 m |
| Ground Level | Bathroom | 2.67 m | 2.44 m | 2.67 m x 2.44 m |
| Ground Level | Utility Room | 1.96 m | 1.52 m | 1.96 m x 1.52 m |
| Ground Level | Laundry Room | 0.97 m | 0.86 m | 0.97 m x 0.86 m |
https://www.realtor.ca/real-estate/29134913/103-2035-appleby-line-burlington-uptown-uptown
Interested?
Contact us for more information
Conrad Guy Zurini
Broker of Record
2180 Itabashi Way #4b
Burlington, Ontario L7M 5A5
