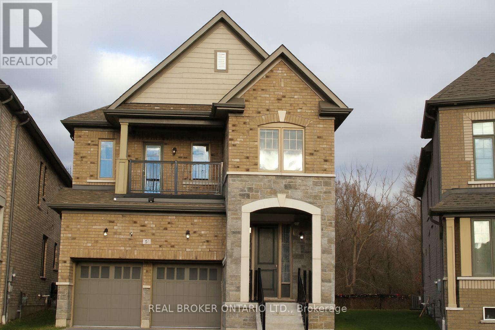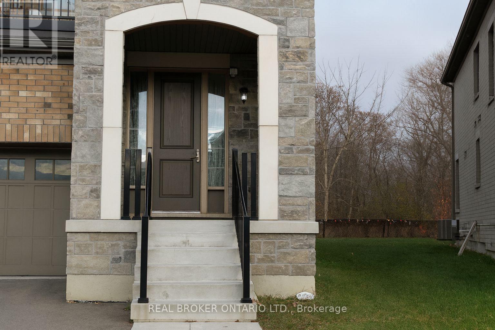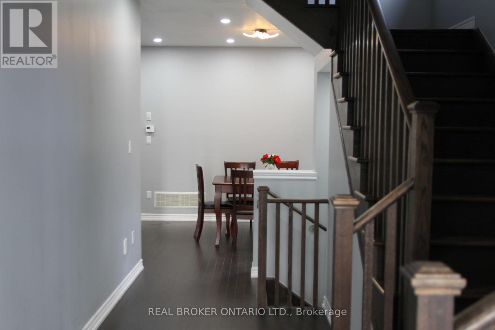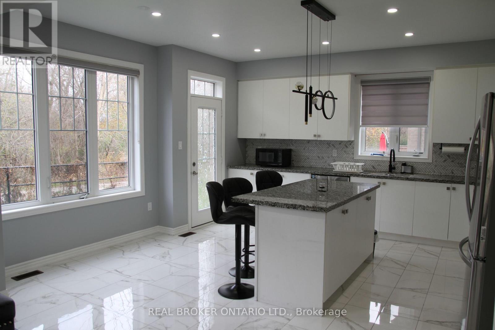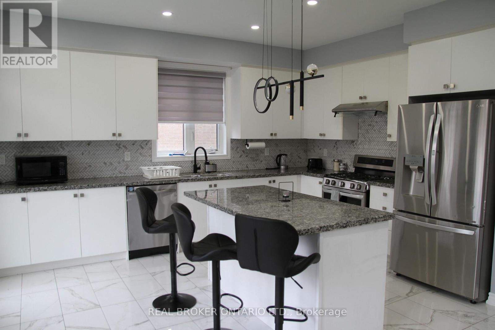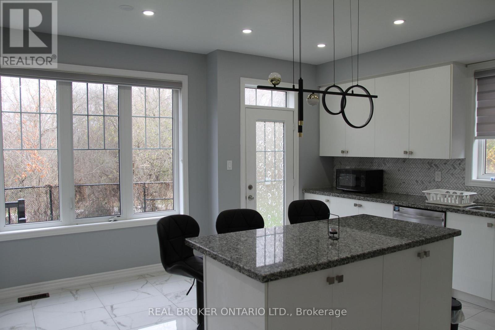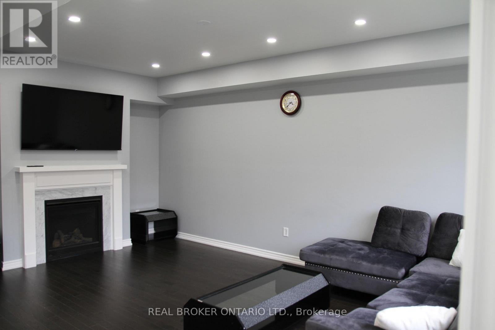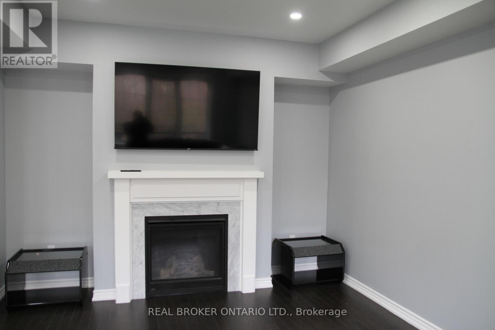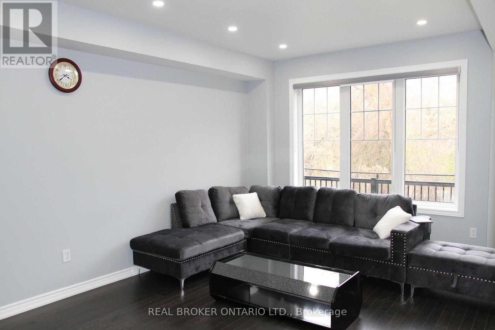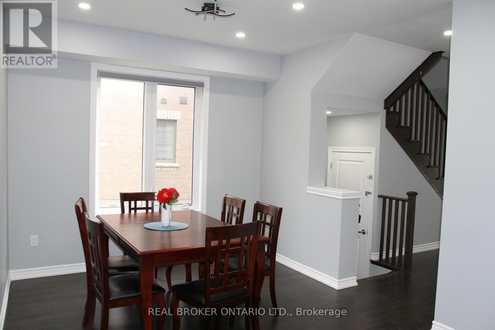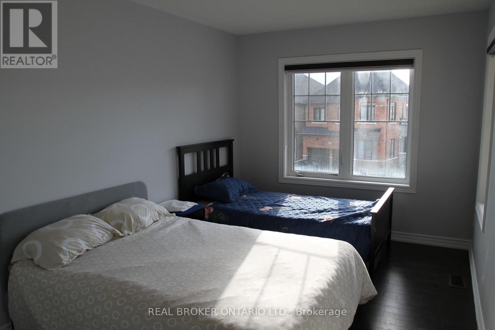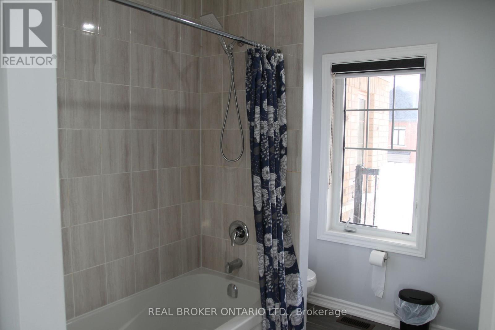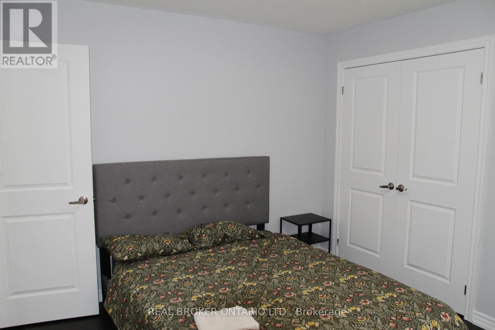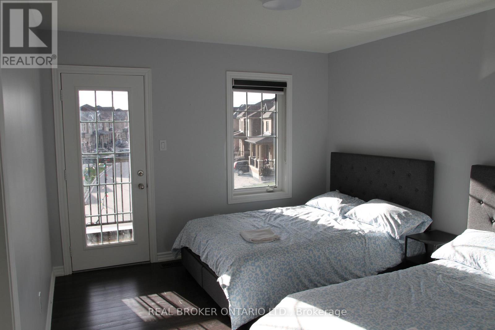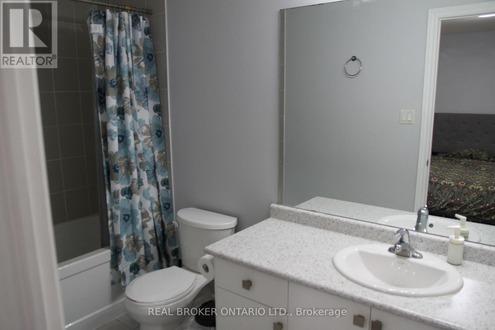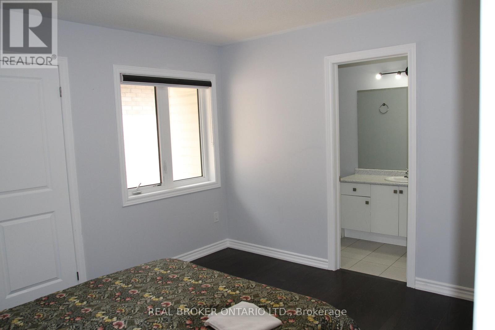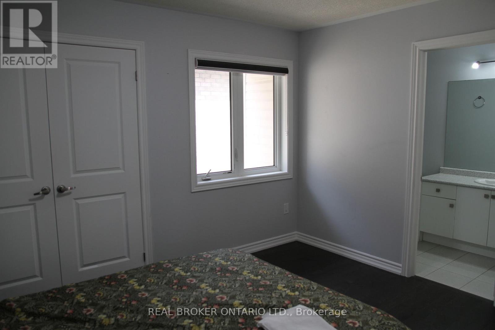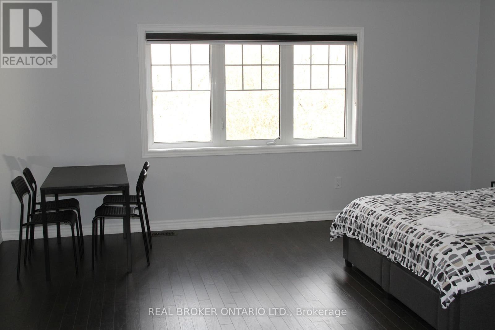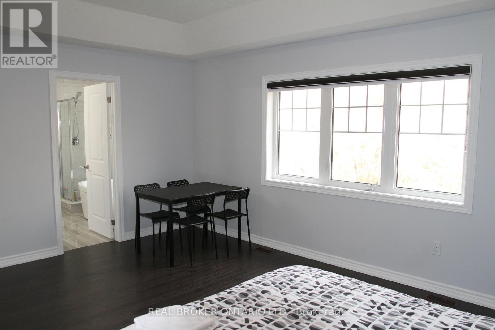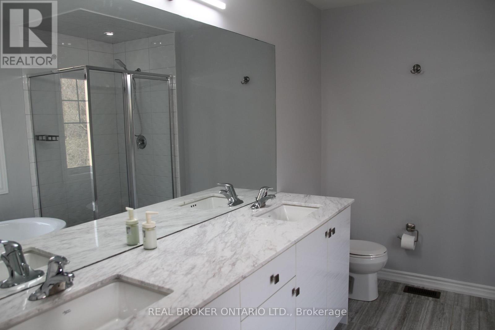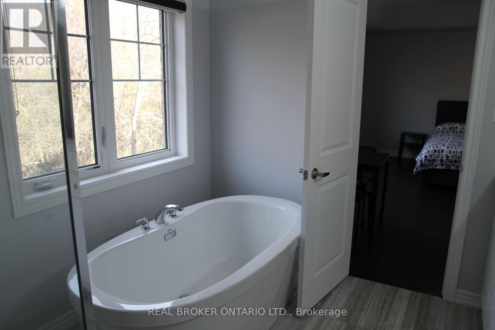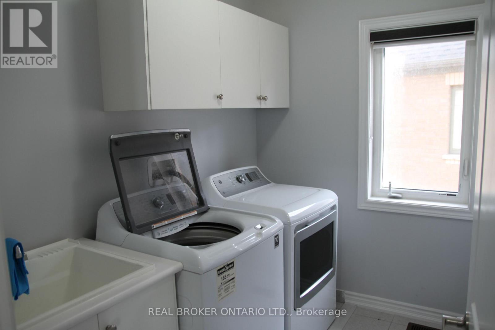31 Swordfish Drive Whitby, Ontario L1P 0K7
$2,800 Monthly
Welcome to 31 Swordfish Drive, a family-friendly home in a highly convenient Whitby neighbourhood. This location offers excellent school access, including Robert Munsch PS, Henry Street HS, and nearby Catholic and French-language schools, giving families strong education options. Parks surround the area-D'Hillier Park, Jeffery Park, Central Park, and Calais Park-offering playgrounds, trails, and green space for recreation. Transit is close by with the Dundas Westbound at White Oaks stop and easy access to Whitby GO, making commuting simple. Safety services such as Lakeridge Health - Ajax Pickering Hospital, Whitby Fire Station 4, and Whitby OPP are also conveniently located. Whether you're a growing family or simply seeking a quiet, connected, and well-serviced community, 31 Swordfish Drive places you in the heart of it all-schools, parks, transit, and essential amenities at your fingertips. This address combines comfort, walkability, and connectivity, ideal for families looking for a balanced lifestyle in Whitby. (id:61852)
Property Details
| MLS® Number | E12573932 |
| Property Type | Single Family |
| Community Name | Lynde Creek |
| ParkingSpaceTotal | 2 |
Building
| BathroomTotal | 4 |
| BedroomsAboveGround | 4 |
| BedroomsTotal | 4 |
| Appliances | Garage Door Opener Remote(s) |
| BasementDevelopment | Finished |
| BasementFeatures | Separate Entrance, Walk Out |
| BasementType | N/a, N/a (finished) |
| ConstructionStyleAttachment | Detached |
| CoolingType | Central Air Conditioning |
| ExteriorFinish | Brick |
| FireplacePresent | Yes |
| FlooringType | Ceramic, Hardwood |
| FoundationType | Poured Concrete |
| HalfBathTotal | 1 |
| HeatingFuel | Natural Gas |
| HeatingType | Forced Air |
| StoriesTotal | 2 |
| SizeInterior | 2000 - 2500 Sqft |
| Type | House |
| UtilityWater | Municipal Water |
Parking
| Garage |
Land
| Acreage | No |
| Sewer | Sanitary Sewer |
| SizeFrontage | 10.5 M |
| SizeIrregular | 10.5 M |
| SizeTotalText | 10.5 M |
Rooms
| Level | Type | Length | Width | Dimensions |
|---|---|---|---|---|
| Second Level | Primary Bedroom | 6.02 m | 5.18 m | 6.02 m x 5.18 m |
| Second Level | Bedroom 2 | 3.66 m | 3.19 m | 3.66 m x 3.19 m |
| Second Level | Bedroom 3 | 5.2 m | 3.36 m | 5.2 m x 3.36 m |
| Second Level | Bedroom 4 | 6.71 m | 2.8 m | 6.71 m x 2.8 m |
| Ground Level | Kitchen | 4.8 m | 4.73 m | 4.8 m x 4.73 m |
| Ground Level | Family Room | 6.08 m | 3.66 m | 6.08 m x 3.66 m |
| Ground Level | Dining Room | 3.14 m | 4.74 m | 3.14 m x 4.74 m |
https://www.realtor.ca/real-estate/29134201/31-swordfish-drive-whitby-lynde-creek-lynde-creek
Interested?
Contact us for more information
Steven B. Cheung
Broker
130 King St W Unit 1900b
Toronto, Ontario M5X 1E3
