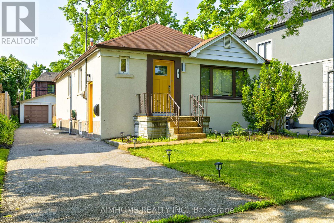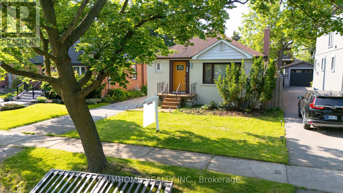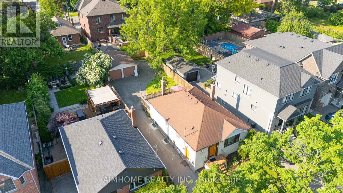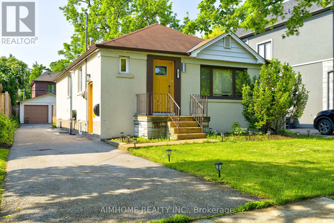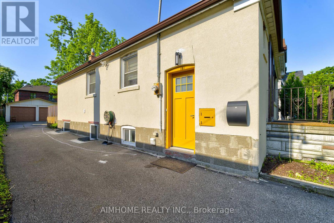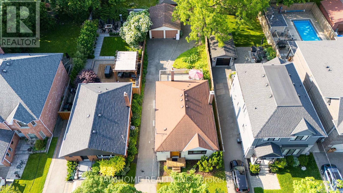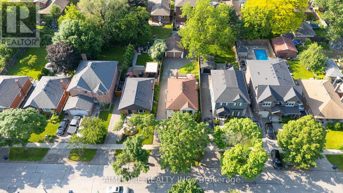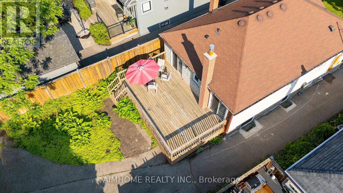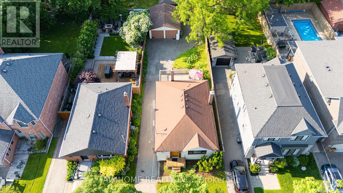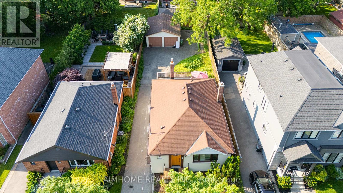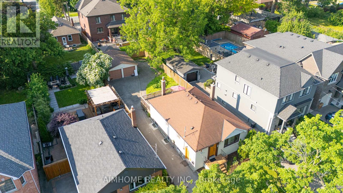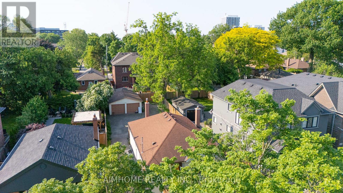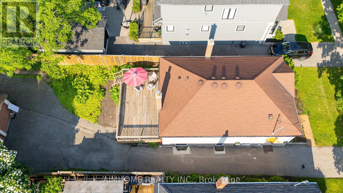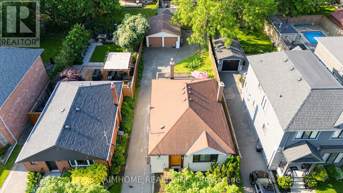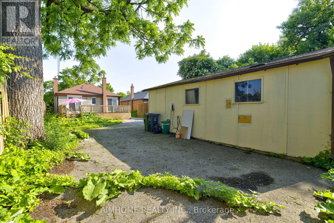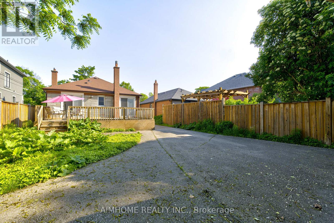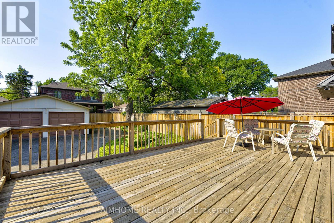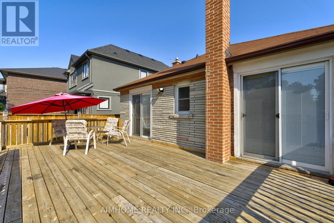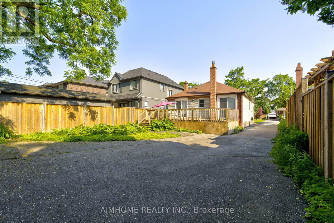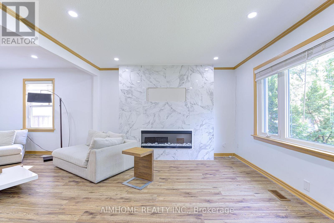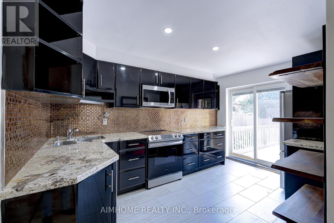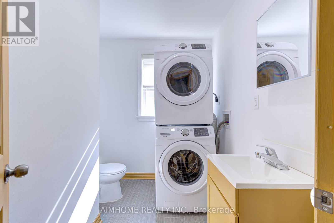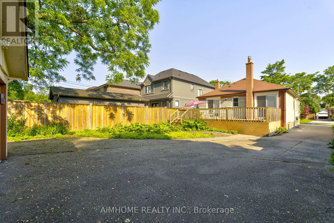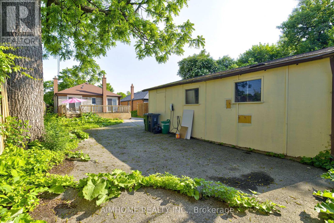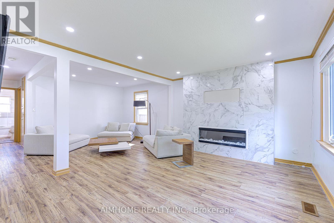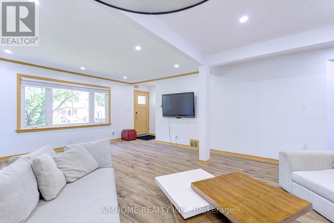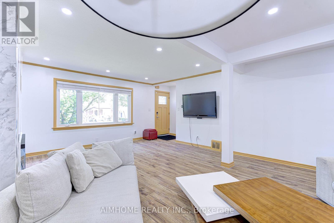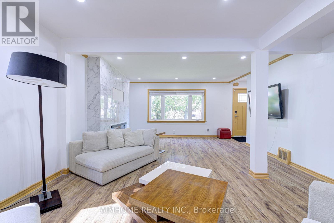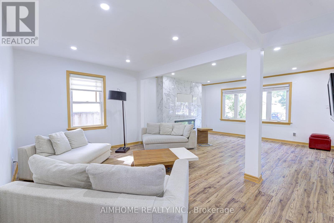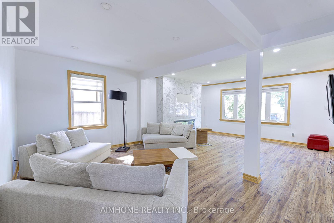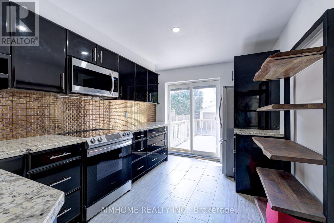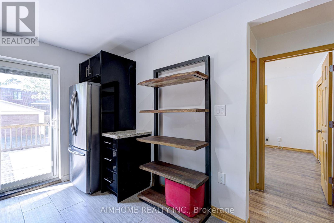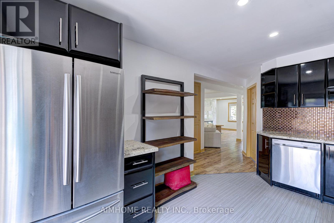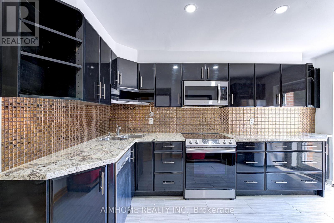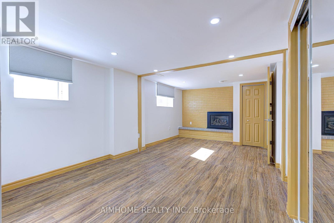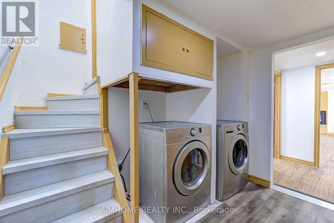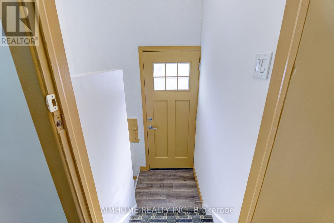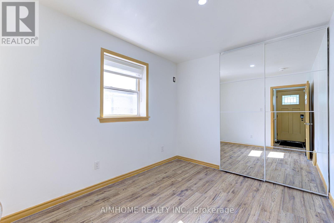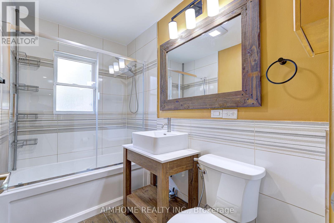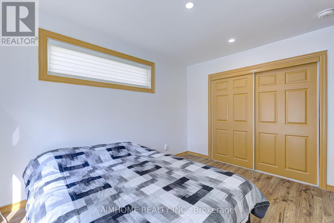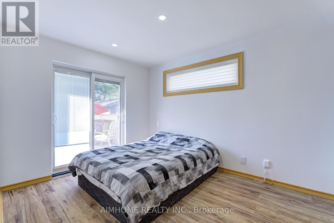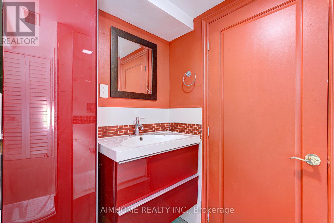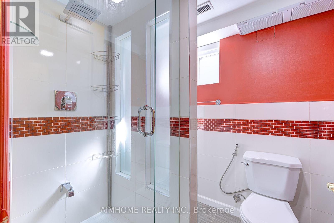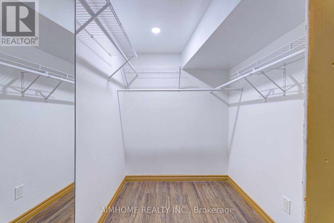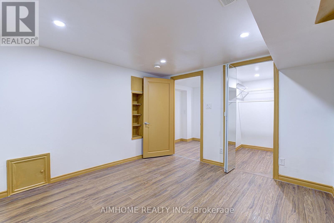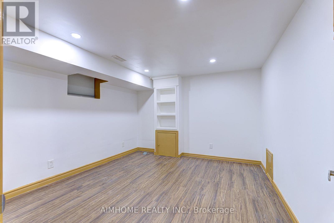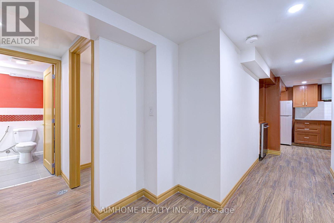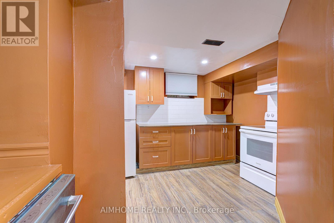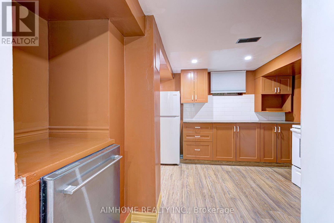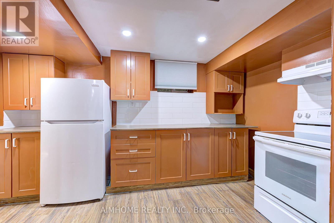97 Edgecroft Road Toronto, Ontario M8Z 2C2
$4,000 Monthly
Rent this entire 4-bed, 3-bath home! Situated in the highly sought-after Stonegate Neighbourhood. The kitchen features granite countertops, Copper backsplash and stainless steel appliances. Cozy family room for relaxing plus space exercise area on the lower level.. 4 Piece main floor bath . Big Back Yard for those who love to spend time outdoors. The yard is private and fully fenced with Deck And Detached Garages. This family-friendly neighbourhood with top-rated schools including Norseman Junior-Middle, Holy Angels Catholic, Etobicoke School of the Arts, and Etobicoke Collegiate. Close to Islington Subway Station, QEW, & Gardiner Expressway for easy access to downtown Toronto. Basement Has Kitchen And 3-Piece Bathroom. There Are 2 sets Washer Dryer. Basement gets so Much Light In Recreation Room. Short term Furnished Lease is possible. (id:61852)
Property Details
| MLS® Number | W12573922 |
| Property Type | Single Family |
| Neigbourhood | Stonegate-Queensway |
| Community Name | Stonegate-Queensway |
| Features | Carpet Free, In Suite Laundry, In-law Suite |
| ParkingSpaceTotal | 5 |
Building
| BathroomTotal | 3 |
| BedroomsAboveGround | 2 |
| BedroomsBelowGround | 2 |
| BedroomsTotal | 4 |
| Appliances | Water Heater |
| ArchitecturalStyle | Bungalow |
| BasementFeatures | Apartment In Basement, Separate Entrance |
| BasementType | N/a, N/a |
| ConstructionStyleAttachment | Detached |
| CoolingType | Central Air Conditioning, Ventilation System |
| ExteriorFinish | Stucco |
| FireplacePresent | Yes |
| FireplaceTotal | 2 |
| FlooringType | Laminate, Vinyl |
| FoundationType | Poured Concrete |
| HalfBathTotal | 1 |
| HeatingFuel | Natural Gas |
| HeatingType | Forced Air |
| StoriesTotal | 1 |
| SizeInterior | 700 - 1100 Sqft |
| Type | House |
| UtilityWater | Municipal Water |
Parking
| Detached Garage | |
| Garage |
Land
| Acreage | No |
| Sewer | Sanitary Sewer |
| SizeDepth | 141 Ft ,3 In |
| SizeFrontage | 40 Ft ,3 In |
| SizeIrregular | 40.3 X 141.3 Ft |
| SizeTotalText | 40.3 X 141.3 Ft |
Rooms
| Level | Type | Length | Width | Dimensions |
|---|---|---|---|---|
| Basement | Laundry Room | 1 m | 1 m | 1 m x 1 m |
| Main Level | Kitchen | 4.11 m | 2.75 m | 4.11 m x 2.75 m |
| Main Level | Family Room | 4.6 m | 3.85 m | 4.6 m x 3.85 m |
| Main Level | Dining Room | 4.6 m | 3.05 m | 4.6 m x 3.05 m |
| Main Level | Primary Bedroom | 4.3 m | 2.95 m | 4.3 m x 2.95 m |
| Main Level | Bedroom 2 | 3.05 m | 2.67 m | 3.05 m x 2.67 m |
| Main Level | Bedroom 3 | 3.65 m | 3.3 m | 3.65 m x 3.3 m |
| Main Level | Bedroom 4 | 5.95 m | 3.4 m | 5.95 m x 3.4 m |
| Main Level | Foyer | 1 m | 1 m | 1 m x 1 m |
Interested?
Contact us for more information
Armin Pourjopari
Broker
2175 Sheppard Ave E. Suite 106
Toronto, Ontario M2J 1W8
