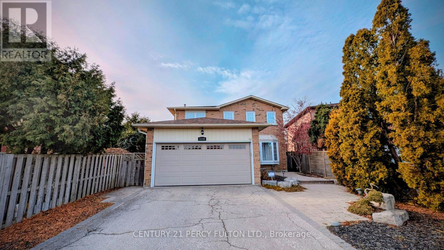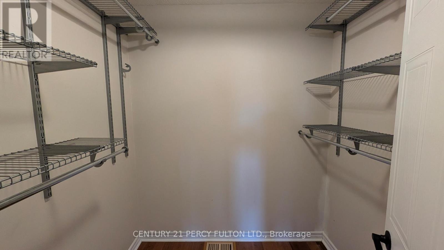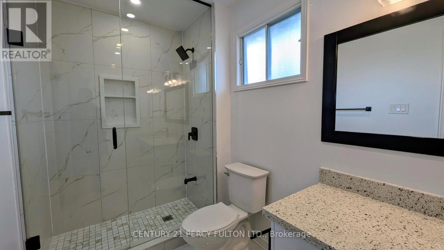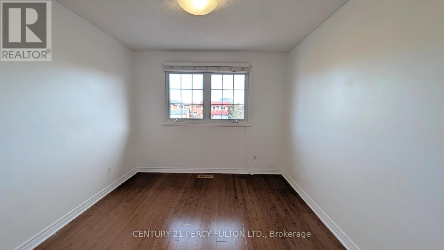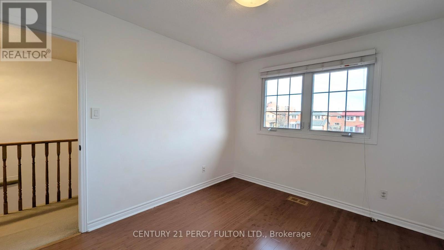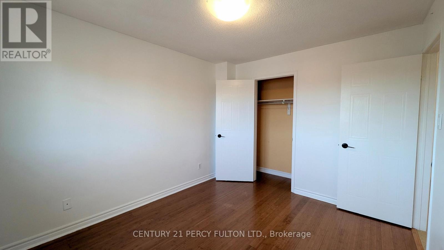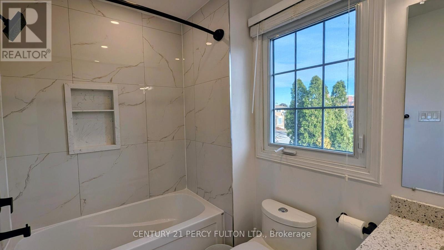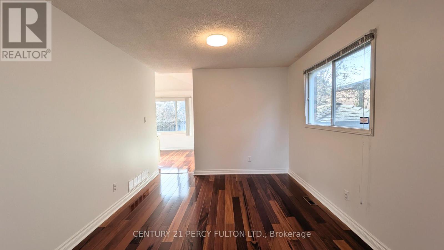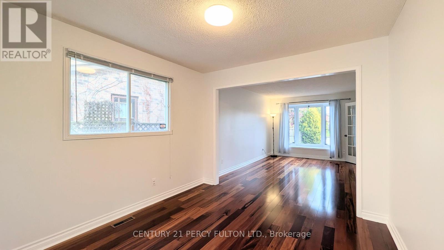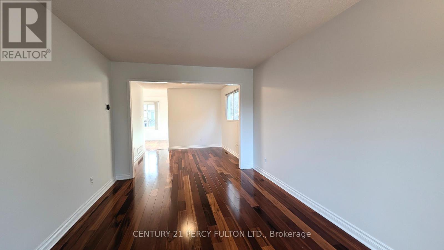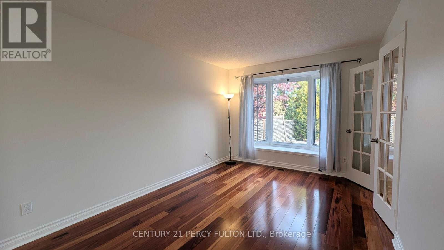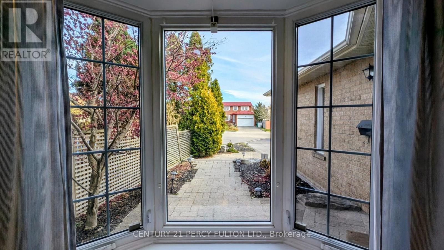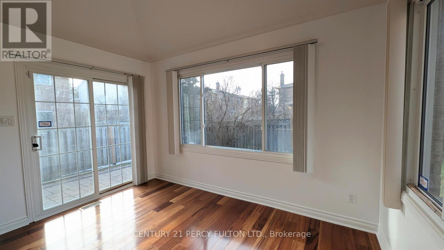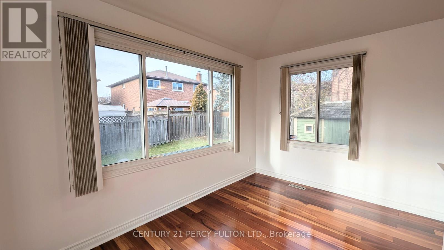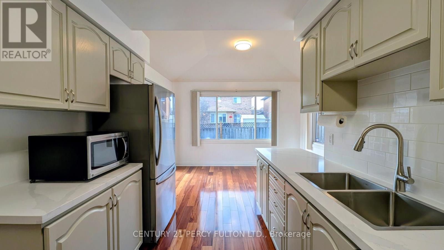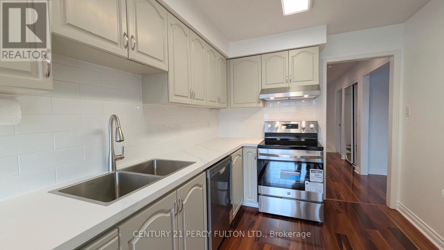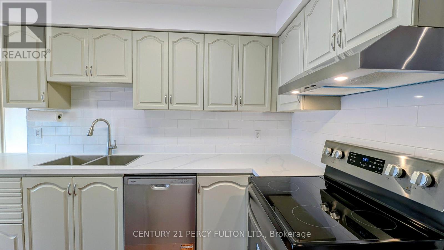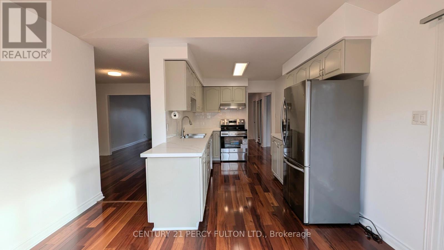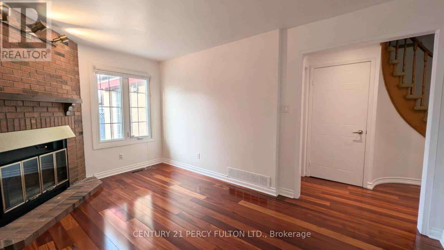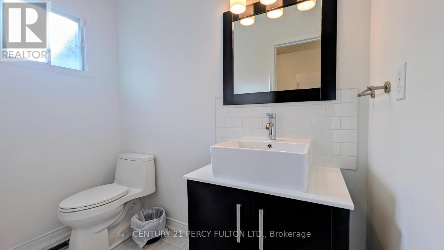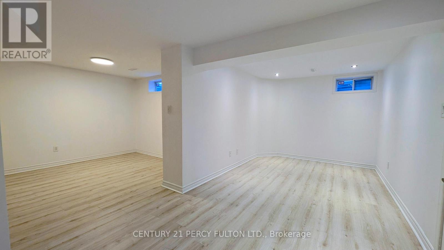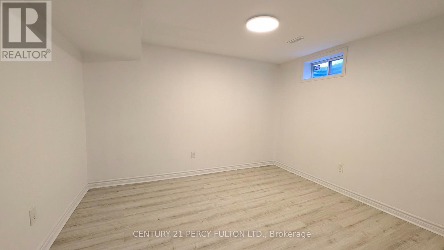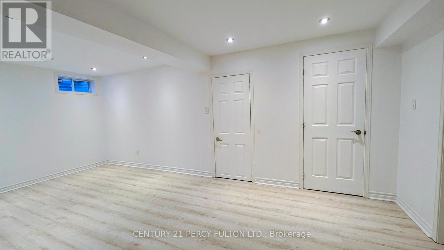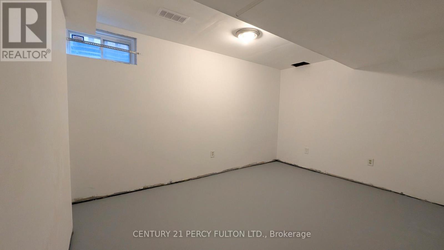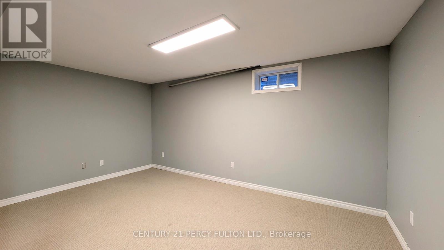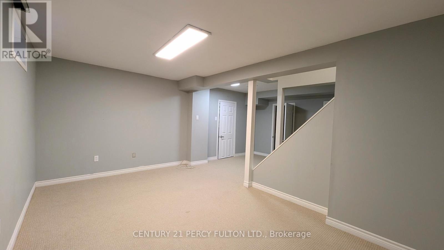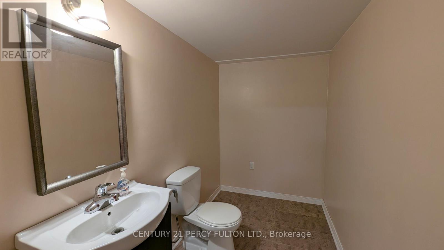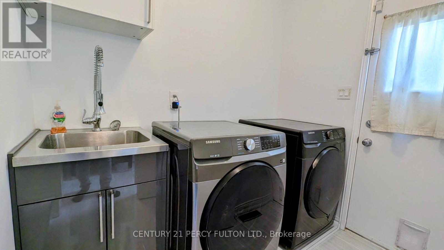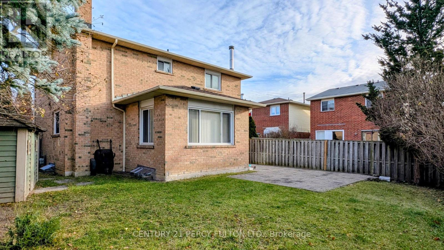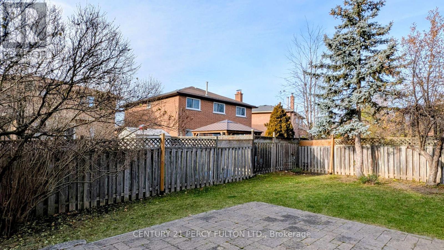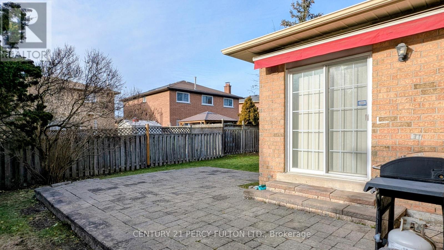1339 Quinpool Court Mississauga, Ontario L5C 4J3
$3,800 Monthly
The perfect place for a family to call home! Tucked into the heart of Creditview, this home sits in a mature, family-focused neighbourhood where everything your family needs is close by. Public and Catholic schools, neighbourhood parks, walking trails, restaurants, groceries, Credit Valley Hospital, Erin Mills Town Centre, Square One, and GO Transit are all just minutes away - creating an easy, connected lifestyle. Inside, the home is move-in ready with a great flow. The main floor welcomes you with fresh paint throughout, a recently upgraded kitchen, and the convenience of a main-floor laundry room complete with a Samsung front-load washer and dryer. Upstairs offers three comfortable bedrooms, while the finished basement provides incredible flexibility with a recreation area, powder room, workshop space, and a potential fourth bedroom - perfect for guests, a playroom, or a home office. Parking is effortless with an attached 2-car garage with direct indoor access, plus space for four additional vehicles on the private driveway. The backyard offers the ideal blend of greenery and hardscaping, giving you the freedom to design the outdoor oasis your family has always imagined. A great opportunity for families seeking comfort, convenience, and long-term living in a prime Mississauga community. (id:61852)
Property Details
| MLS® Number | W12573734 |
| Property Type | Single Family |
| Neigbourhood | Creditview |
| Community Name | Creditview |
| EquipmentType | Water Heater |
| ParkingSpaceTotal | 6 |
| RentalEquipmentType | Water Heater |
Building
| BathroomTotal | 4 |
| BedroomsAboveGround | 3 |
| BedroomsBelowGround | 1 |
| BedroomsTotal | 4 |
| Appliances | Garage Door Opener Remote(s), Dishwasher, Dryer, Microwave, Stove, Washer, Window Coverings |
| BasementDevelopment | Finished |
| BasementType | N/a (finished) |
| ConstructionStyleAttachment | Detached |
| CoolingType | Central Air Conditioning |
| ExteriorFinish | Brick |
| FlooringType | Carpeted, Laminate |
| FoundationType | Concrete |
| HalfBathTotal | 2 |
| HeatingFuel | Natural Gas |
| HeatingType | Forced Air |
| StoriesTotal | 2 |
| SizeInterior | 1500 - 2000 Sqft |
| Type | House |
| UtilityWater | Municipal Water |
Parking
| Attached Garage | |
| Garage |
Land
| Acreage | No |
| Sewer | Sanitary Sewer |
| SizeDepth | 103 Ft ,2 In |
| SizeFrontage | 42 Ft ,1 In |
| SizeIrregular | 42.1 X 103.2 Ft |
| SizeTotalText | 42.1 X 103.2 Ft |
Rooms
| Level | Type | Length | Width | Dimensions |
|---|---|---|---|---|
| Second Level | Bedroom | 6.08 m | 3.12 m | 6.08 m x 3.12 m |
| Second Level | Bedroom 2 | 3.54 m | 3.04 m | 3.54 m x 3.04 m |
| Second Level | Bedroom 3 | 3.31 m | 3.04 m | 3.31 m x 3.04 m |
| Basement | Recreational, Games Room | 4.85 m | 3.14 m | 4.85 m x 3.14 m |
| Basement | Bedroom 4 | 6.71 m | 5.91 m | 6.71 m x 5.91 m |
| Basement | Workshop | 3.82 m | 2.88 m | 3.82 m x 2.88 m |
| Ground Level | Living Room | 3.27 m | 3.1 m | 3.27 m x 3.1 m |
| Ground Level | Dining Room | 3.27 m | 3.1 m | 3.27 m x 3.1 m |
| Ground Level | Kitchen | 3.85 m | 2.61 m | 3.85 m x 2.61 m |
| Ground Level | Eating Area | 2.07 m | 3.85 m | 2.07 m x 3.85 m |
| Ground Level | Family Room | 4.61 m | 2.91 m | 4.61 m x 2.91 m |
https://www.realtor.ca/real-estate/29133998/1339-quinpool-court-mississauga-creditview-creditview
Interested?
Contact us for more information
Curtis Yim
Salesperson
2911 Kennedy Road
Toronto, Ontario M1V 1S8
