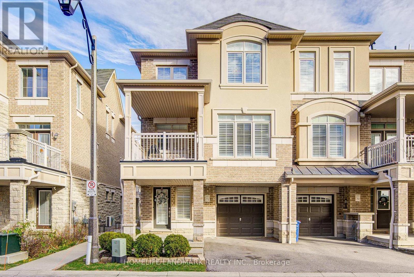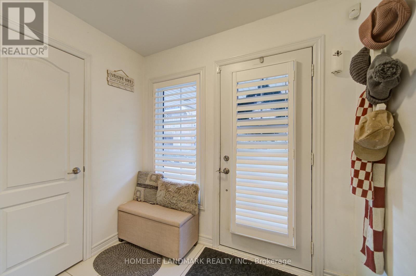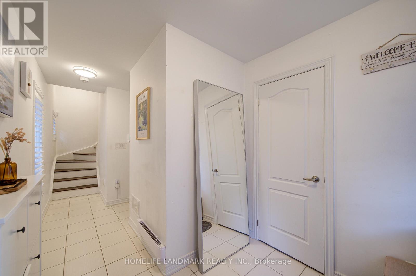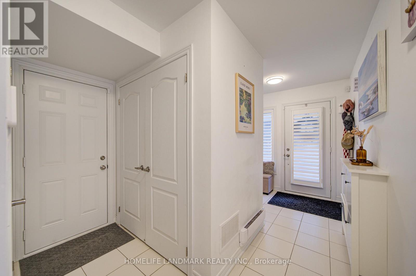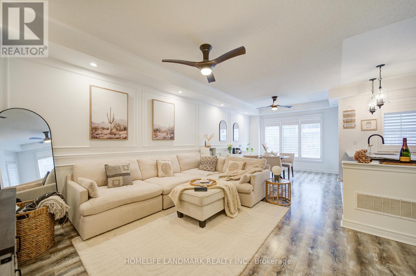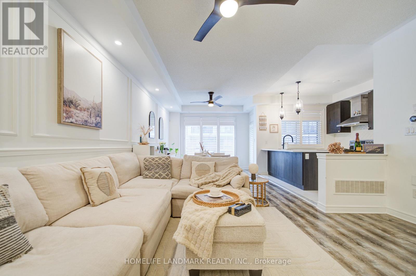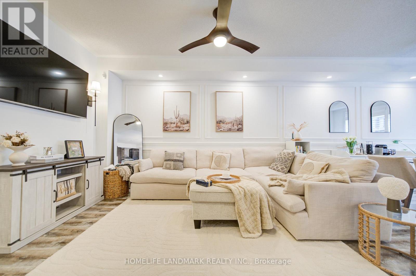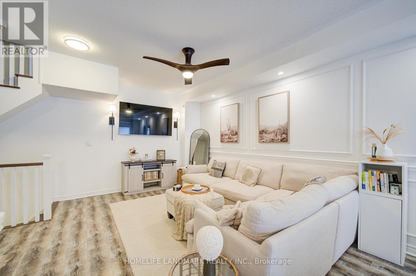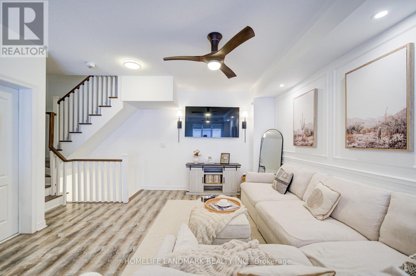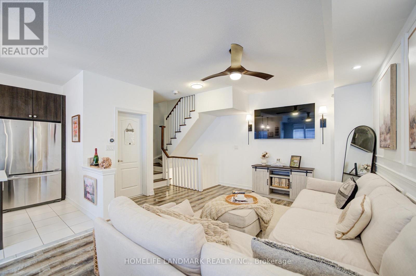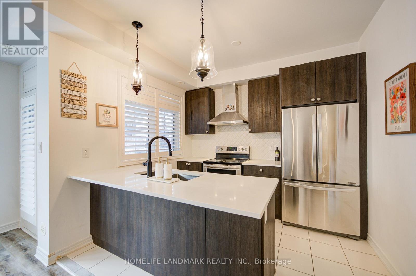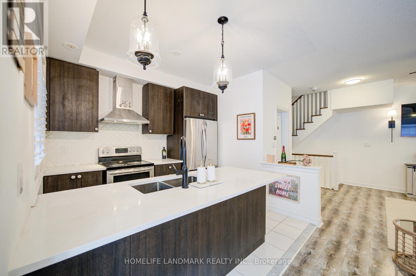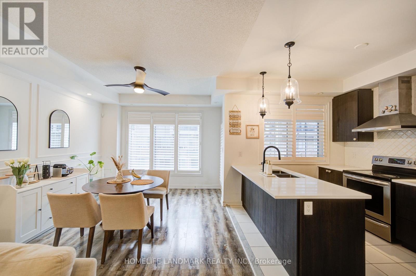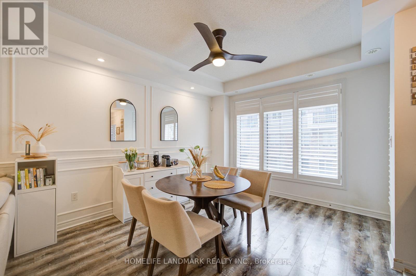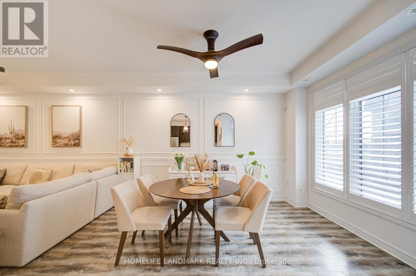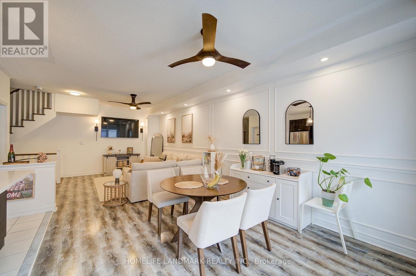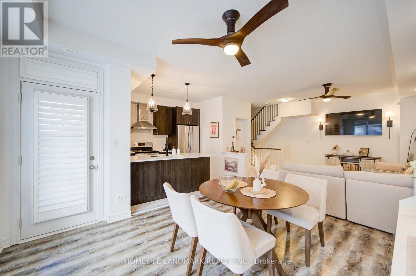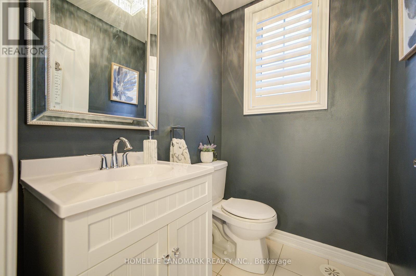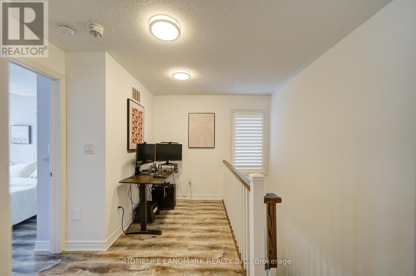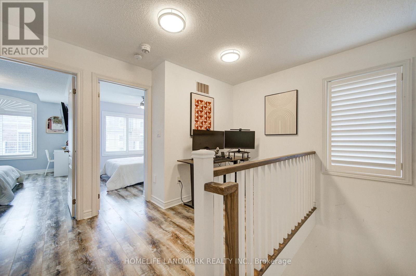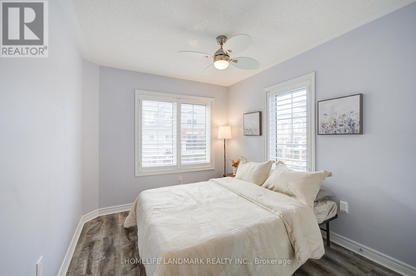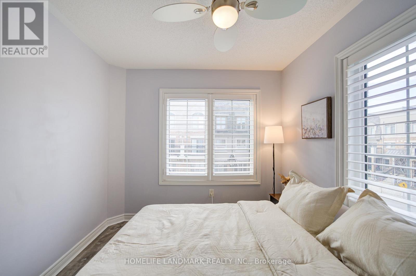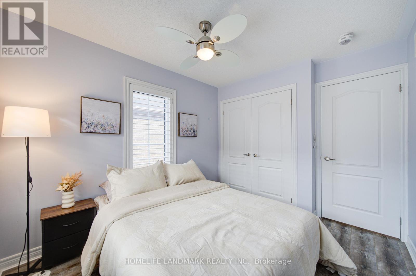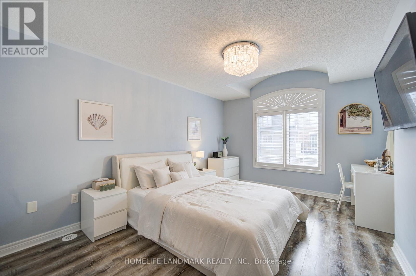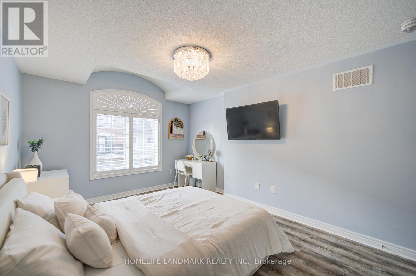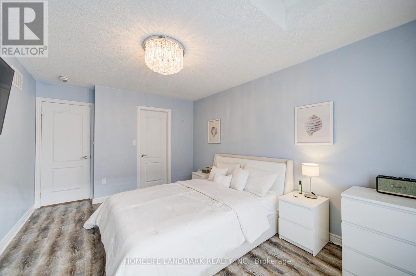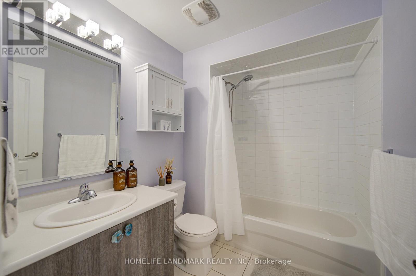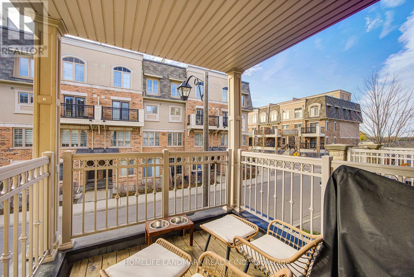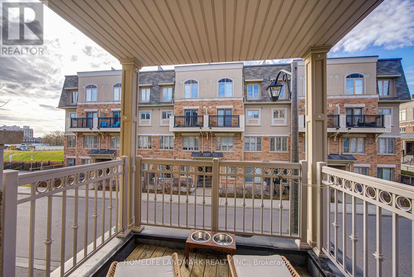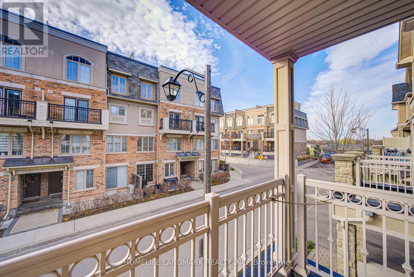71 - 2435 Greenwich Drive Oakville, Ontario L6M 0S4
3 Bedroom
2 Bathroom
1100 - 1500 sqft
Central Air Conditioning
Forced Air
$839,999
Gorgeous Family End-Unit Townhome in the Prestigious Neighborhood Of West Mount Boast Over 1,350 Sq. Ft. With 9 Ft. Ceilings.Carpet Free Throughout.Open Concept with Spacious Living/Dining Rooms. Beautiful Granite Counters, Led Lights, Walkout To Balcony, Direct Access to the house from Garage. Close To Excellent Schools(Garth Webb,St.Ignatius of Loyola), Parks, Trails, Shopping Center, Recreation Center, Hospital & Minutes To Major Highways And Bronte Go Station. (id:61852)
Property Details
| MLS® Number | W12573778 |
| Property Type | Single Family |
| Community Name | 1019 - WM Westmount |
| AmenitiesNearBy | Hospital, Public Transit, Schools |
| CommunityFeatures | School Bus |
| EquipmentType | Water Heater |
| Features | Carpet Free |
| ParkingSpaceTotal | 2 |
| RentalEquipmentType | Water Heater |
| ViewType | View, City View |
Building
| BathroomTotal | 2 |
| BedroomsAboveGround | 2 |
| BedroomsBelowGround | 1 |
| BedroomsTotal | 3 |
| Appliances | Dishwasher, Dryer, Stove, Washer, Window Coverings, Refrigerator |
| BasementType | None |
| ConstructionStyleAttachment | Attached |
| CoolingType | Central Air Conditioning |
| ExteriorFinish | Brick |
| FlooringType | Ceramic, Laminate |
| FoundationType | Unknown |
| HalfBathTotal | 1 |
| HeatingFuel | Natural Gas |
| HeatingType | Forced Air |
| StoriesTotal | 3 |
| SizeInterior | 1100 - 1500 Sqft |
| Type | Row / Townhouse |
| UtilityWater | Municipal Water |
Parking
| Garage |
Land
| Acreage | No |
| LandAmenities | Hospital, Public Transit, Schools |
| Sewer | Sanitary Sewer |
| SizeDepth | 42 Ft ,8 In |
| SizeFrontage | 25 Ft ,7 In |
| SizeIrregular | 25.6 X 42.7 Ft |
| SizeTotalText | 25.6 X 42.7 Ft |
Rooms
| Level | Type | Length | Width | Dimensions |
|---|---|---|---|---|
| Second Level | Kitchen | 3.1 m | 2.66 m | 3.1 m x 2.66 m |
| Second Level | Dining Room | 8.06 m | 3.4 m | 8.06 m x 3.4 m |
| Second Level | Living Room | 8.06 m | 3.4 m | 8.06 m x 3.4 m |
| Third Level | Primary Bedroom | 4.46 m | 3.53 m | 4.46 m x 3.53 m |
| Third Level | Bedroom 2 | 3.15 m | 2.77 m | 3.15 m x 2.77 m |
| Third Level | Den | 3.56 m | 3.41 m | 3.56 m x 3.41 m |
| Main Level | Foyer | 1.77 m | 2.34 m | 1.77 m x 2.34 m |
Interested?
Contact us for more information
David Ying
Broker
Homelife Landmark Realty Inc.
7240 Woodbine Ave Unit 103
Markham, Ontario L3R 1A4
7240 Woodbine Ave Unit 103
Markham, Ontario L3R 1A4
