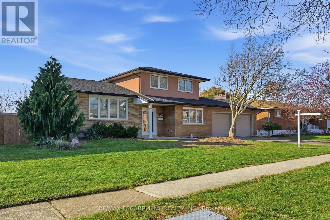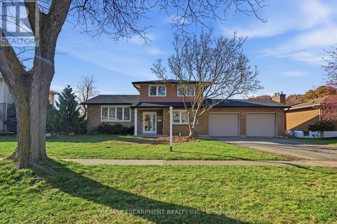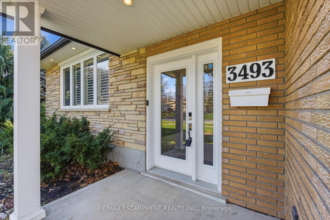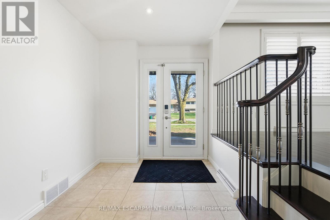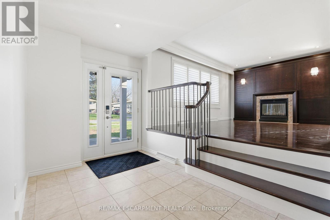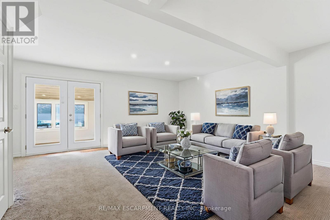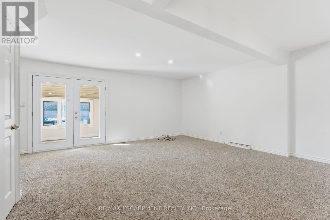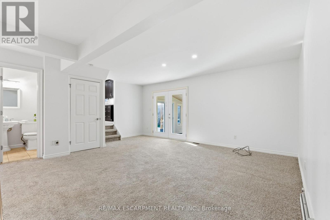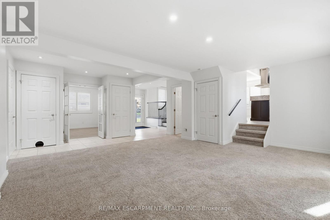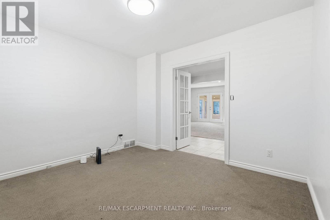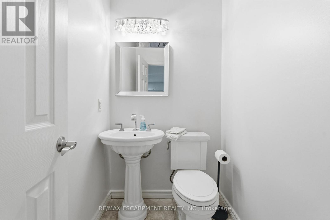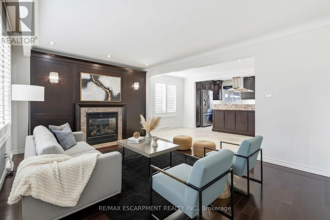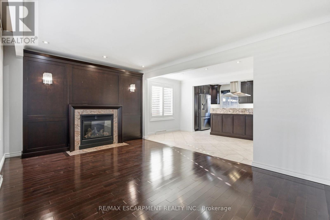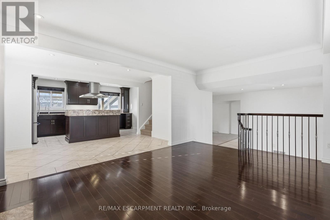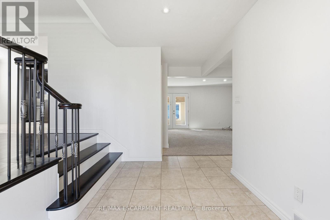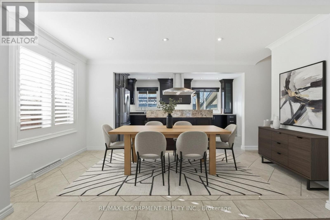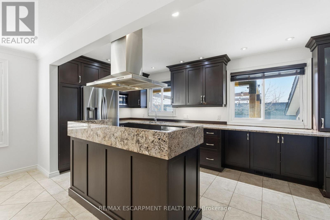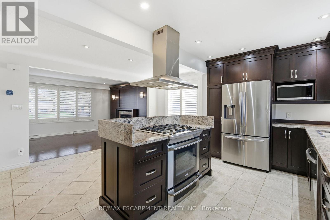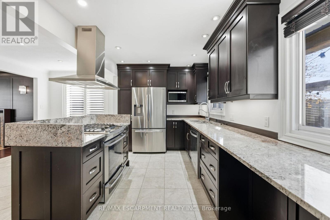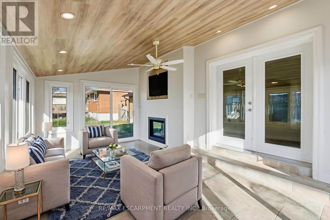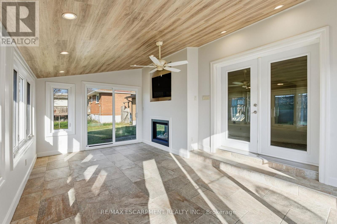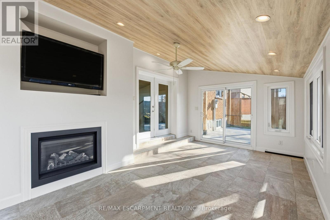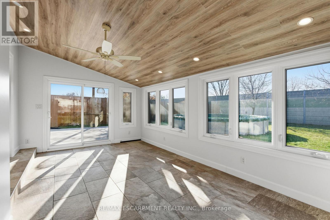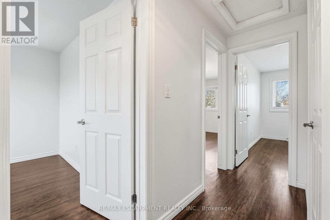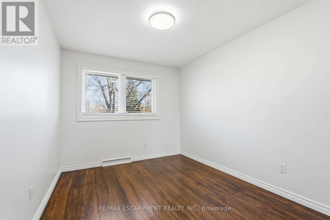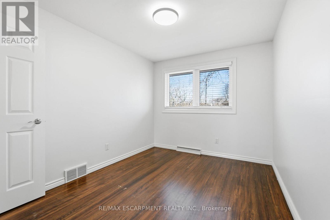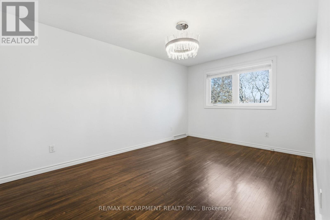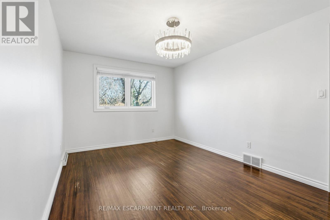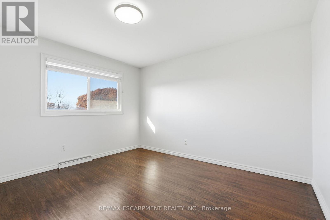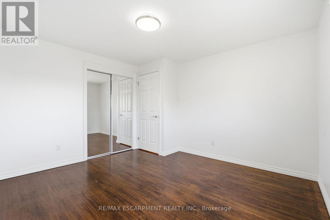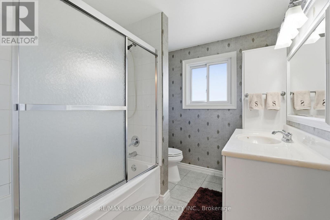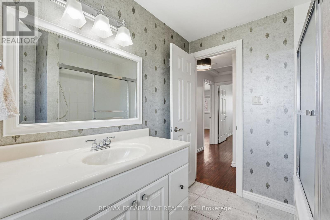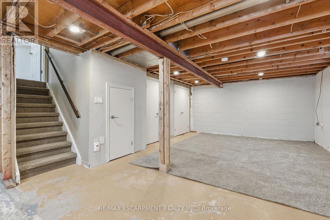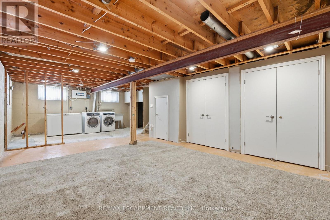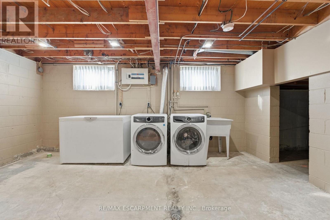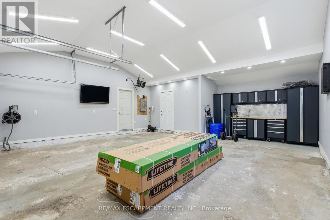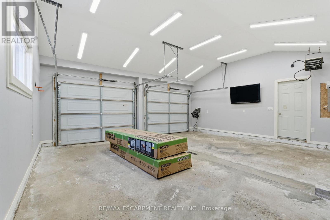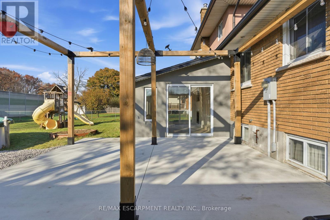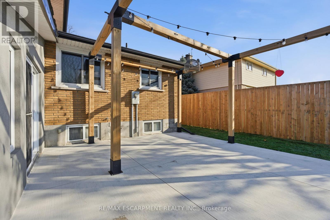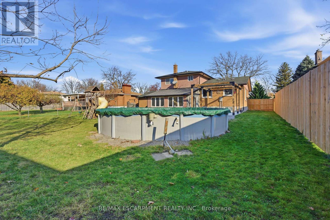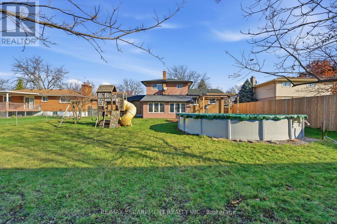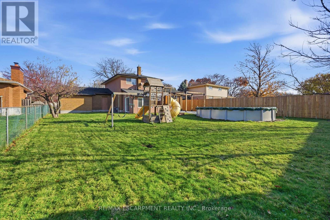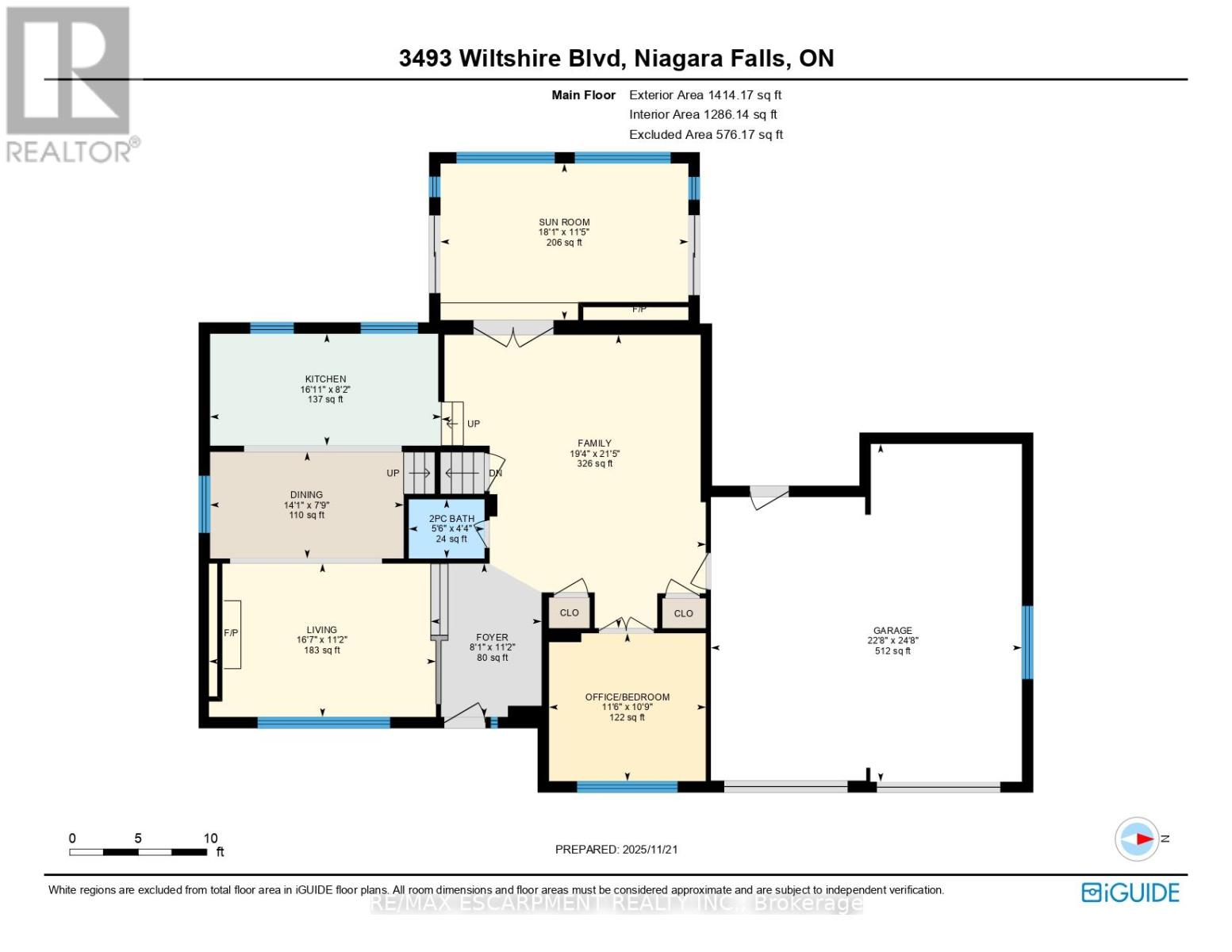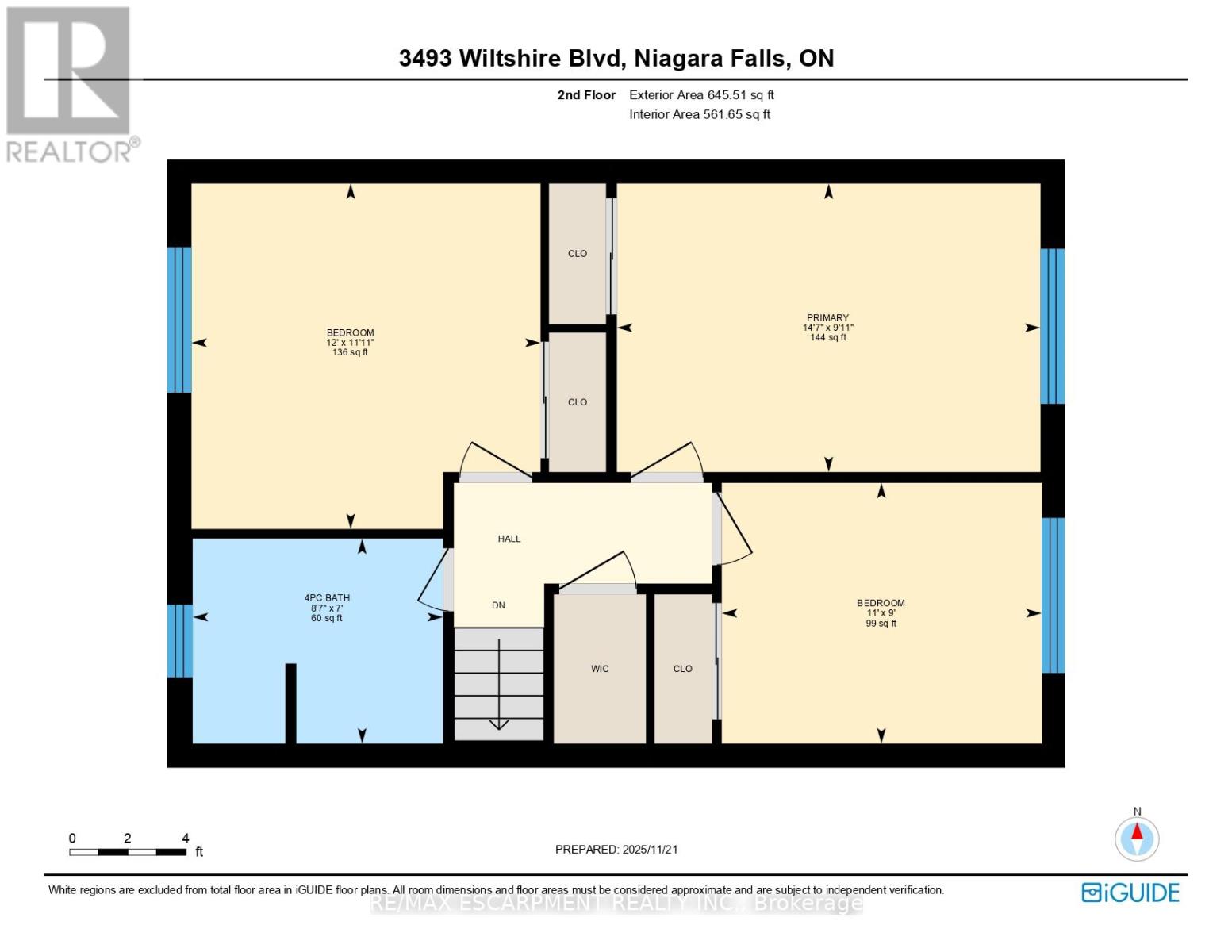3493 Wiltshire Boulevard Niagara Falls, Ontario L2J 3E5
$779,000
This updated 2,000 sq ft home is set on a quiet, tree-lined street within a mature, family-focused neighbourhood. Positioned on a generous 75' lot, the property includes driveway parking for four cars and an additional two spaces in the garage. The garage offers a raised ceiling, bright lighting, and direct access to both the backyard and the home's interior. With its brick and stucco exterior, fenced yard, and above-ground pool, the property provides a well-rounded outdoor setting. Inside, the home has been freshly painted in Sherwin Williams' Shoji White, giving each space a clean and modern feel. The foyer leads into sizable living and dining rooms. The kitchen includes extensive workspace, granite countertops, strong lighting, and a clear view of the backyard. The family room features new carpeting, and the adjacent sunroom, heated by a gas fireplace, adds additional usable space. The main floor also includes a 2-piece bathroom, inside garage entry, and a bonus room with a window that functions well as an office, extra bedroom, or den. On the second level are three bright bedrooms, a full 4-piece bathroom, and a walk-in closet for storage. Classic hardwood flooring is found throughout the upper level. Convenient access to highways, shopping, restaurants, parks, and reputable schools rounds out the home's overall appeal. (id:61852)
Property Details
| MLS® Number | X12573126 |
| Property Type | Single Family |
| Community Name | 207 - Casey |
| ParkingSpaceTotal | 6 |
| PoolType | Above Ground Pool |
| Structure | Shed |
Building
| BathroomTotal | 2 |
| BedroomsAboveGround | 3 |
| BedroomsTotal | 3 |
| Age | 51 To 99 Years |
| Amenities | Fireplace(s) |
| Appliances | Water Meter, Dishwasher, Dryer, Freezer, Water Heater, Hood Fan, Gas Stove(s), Washer, Window Coverings, Refrigerator |
| BasementDevelopment | Unfinished |
| BasementType | Full (unfinished) |
| ConstructionStyleAttachment | Detached |
| ConstructionStyleSplitLevel | Sidesplit |
| CoolingType | Central Air Conditioning |
| ExteriorFinish | Brick, Stucco |
| FireplacePresent | Yes |
| FireplaceTotal | 2 |
| FoundationType | Block |
| HalfBathTotal | 1 |
| HeatingFuel | Natural Gas |
| HeatingType | Forced Air |
| SizeInterior | 2000 - 2500 Sqft |
| Type | House |
| UtilityWater | Municipal Water |
Parking
| Attached Garage | |
| Garage |
Land
| Acreage | No |
| Sewer | Sanitary Sewer |
| SizeDepth | 145 Ft ,4 In |
| SizeFrontage | 75 Ft |
| SizeIrregular | 75 X 145.4 Ft ; 75.16 X 145.59 X 75.50 X 138.49 Ft |
| SizeTotalText | 75 X 145.4 Ft ; 75.16 X 145.59 X 75.50 X 138.49 Ft|under 1/2 Acre |
| ZoningDescription | R1b |
Rooms
| Level | Type | Length | Width | Dimensions |
|---|---|---|---|---|
| Second Level | Bedroom | 3.35 m | 2.74 m | 3.35 m x 2.74 m |
| Second Level | Bathroom | 262 m | 2.13 m | 262 m x 2.13 m |
| Second Level | Primary Bedroom | 4.44 m | 3.02 m | 4.44 m x 3.02 m |
| Second Level | Bedroom | 3.66 m | 3.63 m | 3.66 m x 3.63 m |
| Basement | Laundry Room | 2.59 m | 5.11 m | 2.59 m x 5.11 m |
| Basement | Other | 5.97 m | 4.55 m | 5.97 m x 4.55 m |
| Main Level | Foyer | 3.4 m | 2.46 m | 3.4 m x 2.46 m |
| Main Level | Kitchen | 2.49 m | 5.16 m | 2.49 m x 5.16 m |
| Main Level | Living Room | 3.4 m | 5.05 m | 3.4 m x 5.05 m |
| Main Level | Dining Room | 2.36 m | 4.29 m | 2.36 m x 4.29 m |
| Main Level | Family Room | 6.53 m | 5.89 m | 6.53 m x 5.89 m |
| Main Level | Office | 3.28 m | 3.51 m | 3.28 m x 3.51 m |
| Main Level | Sunroom | 3.48 m | 5.51 m | 3.48 m x 5.51 m |
| Main Level | Bathroom | 1.32 m | 1.68 m | 1.32 m x 1.68 m |
Utilities
| Cable | Available |
| Electricity | Installed |
| Sewer | Installed |
https://www.realtor.ca/real-estate/29133064/3493-wiltshire-boulevard-niagara-falls-casey-207-casey
Interested?
Contact us for more information
Mark Thomas Woehrle
Broker
325 Winterberry Drive #4b
Hamilton, Ontario L8J 0B6
