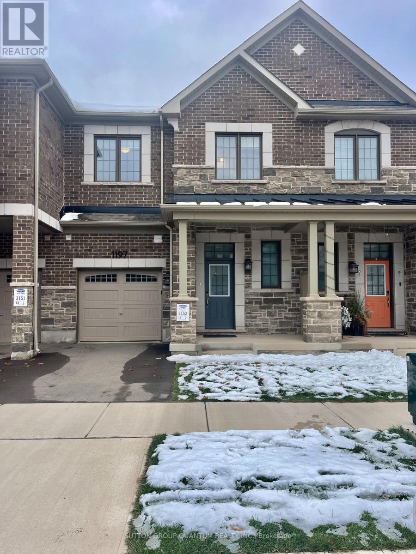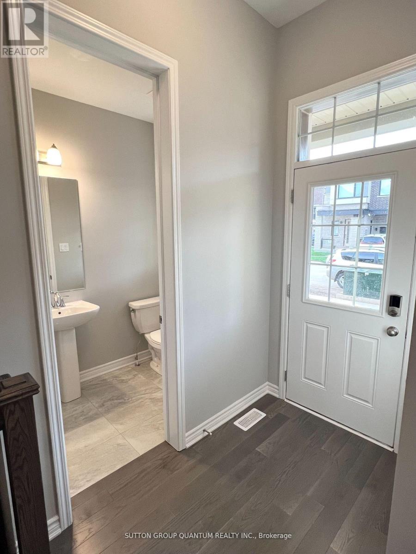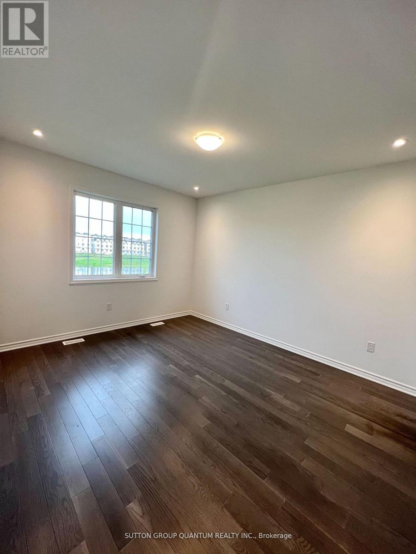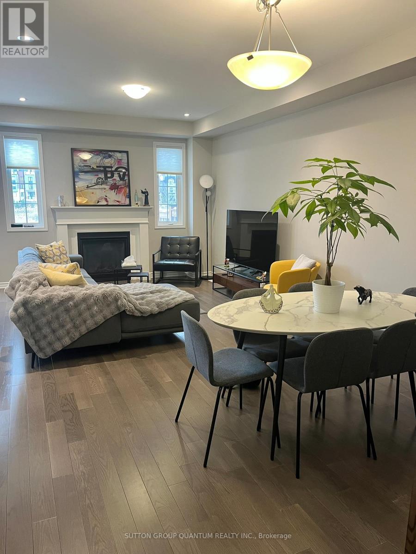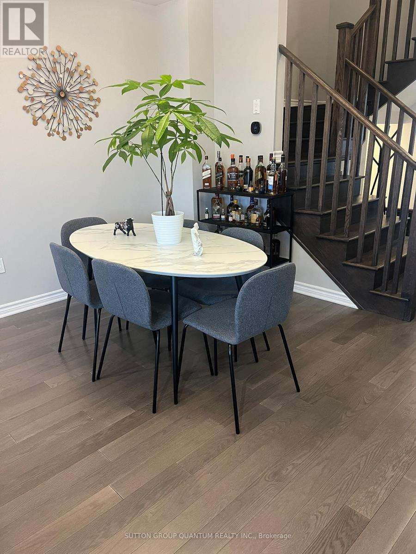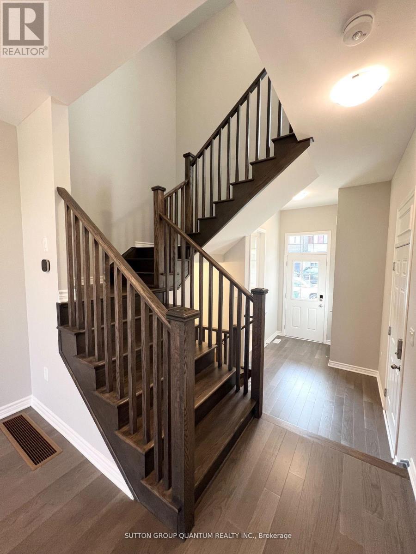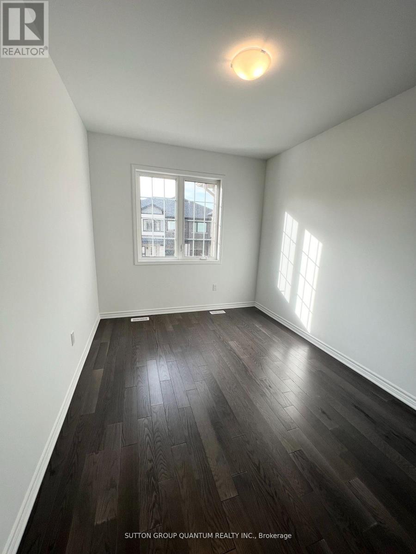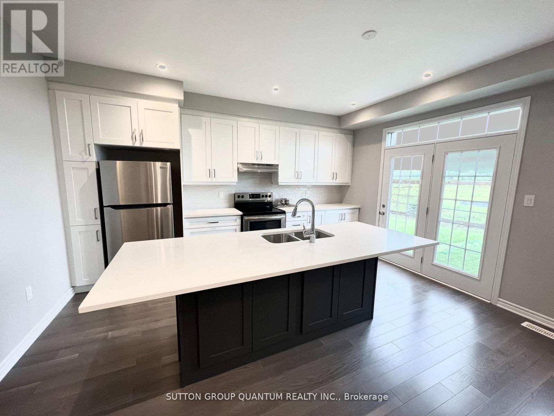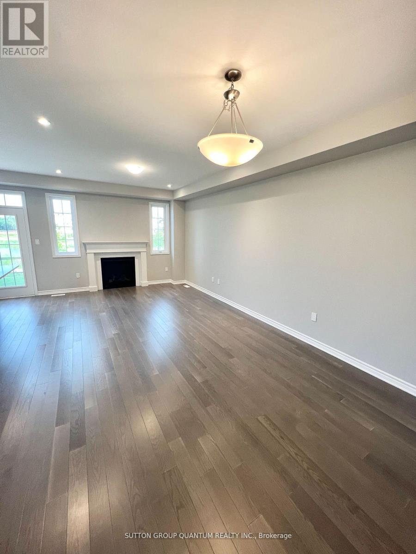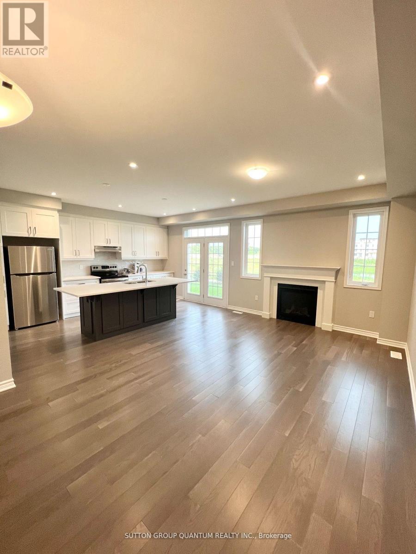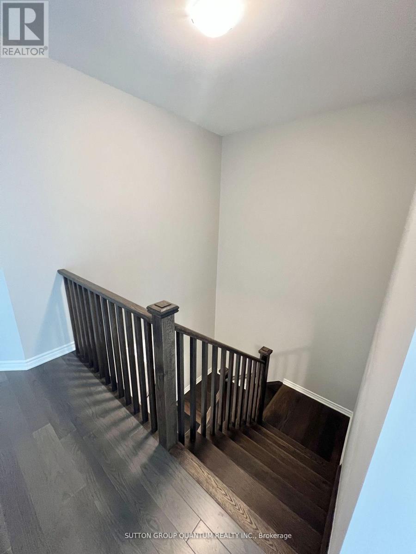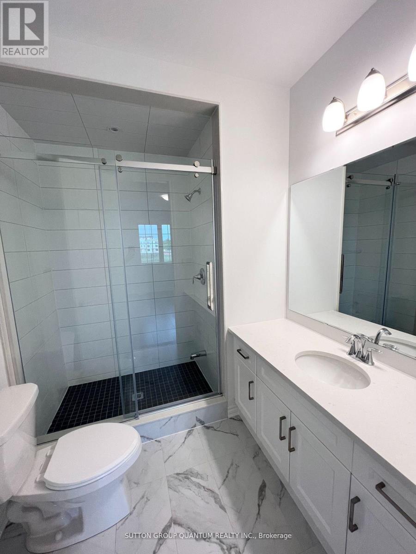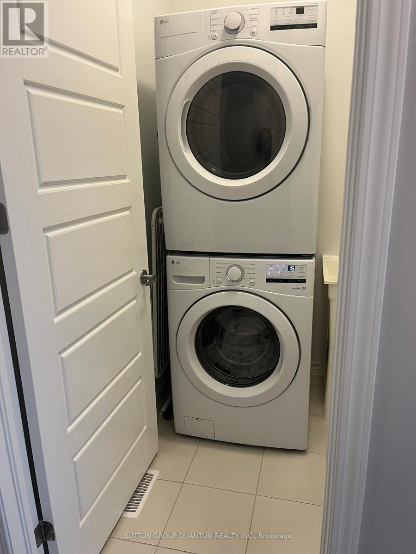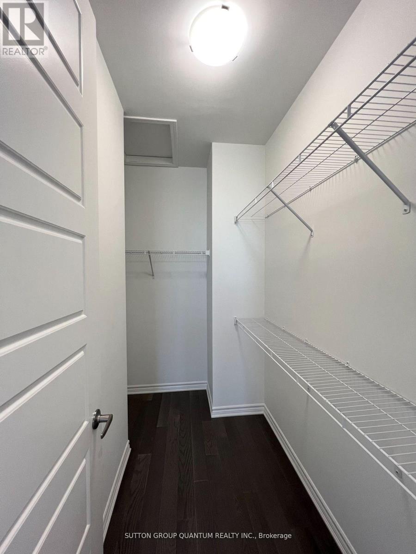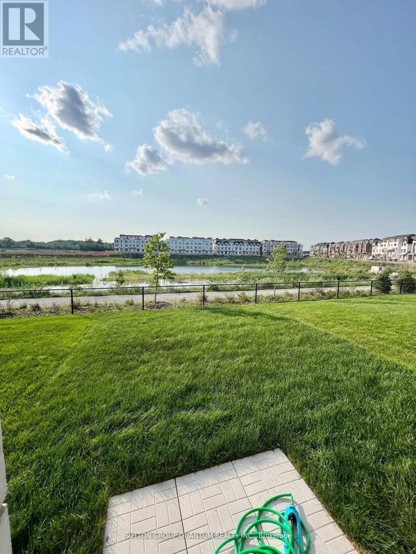1197 Anson Gate Oakville, Ontario L6H 3Z9
$3,800 Monthly
New Mattamy-built townhome in the desirable Upper Joshua Creek community! This modern 2-storey home offers approximately 1,600 sq. ft. of living space with 3 bedrooms and 2.5 bathrooms. Backing onto a scenic pond, the property features a private, fully fenced backyard-ideal for outdoor enjoyment. Highlights include a gourmet white kitchen with extended cabinetry, quartz countertops, breakfast bar, and gas fireplace. Hardwood flooring and pot lights throughout the main level add warmth and elegance. The second floor offers a convenient laundry room, spacious linen closet, and a generous master suite with walk-in closet and upgraded glass shower. Enjoy rare 9-foot ceilings on both levels. Located in a vibrant, family-friendly neighborhood with a new school and park nearby. Minutes to major highways (403, 407, QEW), public transit, and amenities including Shoppers Drug Mart, Starbucks, and TD Bank.Available for a minimum 1-year lease. AAA tenants only. (id:61852)
Property Details
| MLS® Number | W12573188 |
| Property Type | Single Family |
| Community Name | 1010 - JM Joshua Meadows |
| Features | Lane |
| ParkingSpaceTotal | 2 |
Building
| BathroomTotal | 3 |
| BedroomsAboveGround | 3 |
| BedroomsTotal | 3 |
| Age | New Building |
| Appliances | Dryer, Microwave, Washer, Window Coverings |
| BasementDevelopment | Unfinished |
| BasementType | N/a (unfinished) |
| ConstructionStyleAttachment | Attached |
| CoolingType | Central Air Conditioning |
| ExteriorFinish | Brick, Stone |
| FireplacePresent | Yes |
| HalfBathTotal | 1 |
| HeatingFuel | Natural Gas |
| HeatingType | Forced Air |
| StoriesTotal | 2 |
| SizeInterior | 1500 - 2000 Sqft |
| Type | Row / Townhouse |
| UtilityWater | Municipal Water |
Parking
| Attached Garage | |
| Garage |
Land
| Acreage | No |
| Sewer | Sanitary Sewer |
Rooms
| Level | Type | Length | Width | Dimensions |
|---|---|---|---|---|
| Second Level | Primary Bedroom | 3.95 m | 4.2 m | 3.95 m x 4.2 m |
| Second Level | Bedroom 2 | 3.05 m | 3.47 m | 3.05 m x 3.47 m |
| Second Level | Bedroom 3 | 2.92 m | 3.96 m | 2.92 m x 3.96 m |
| Main Level | Dining Room | 3.59 m | 3.04 m | 3.59 m x 3.04 m |
| Main Level | Kitchen | 3.35 m | 3.81 m | 3.35 m x 3.81 m |
| Main Level | Great Room | 3.41 m | 4.75 m | 3.41 m x 4.75 m |
Interested?
Contact us for more information
Eduardo Alvarez Hidalgo
Salesperson
1673 Lakeshore Road West
Mississauga, Ontario L5J 1J4
