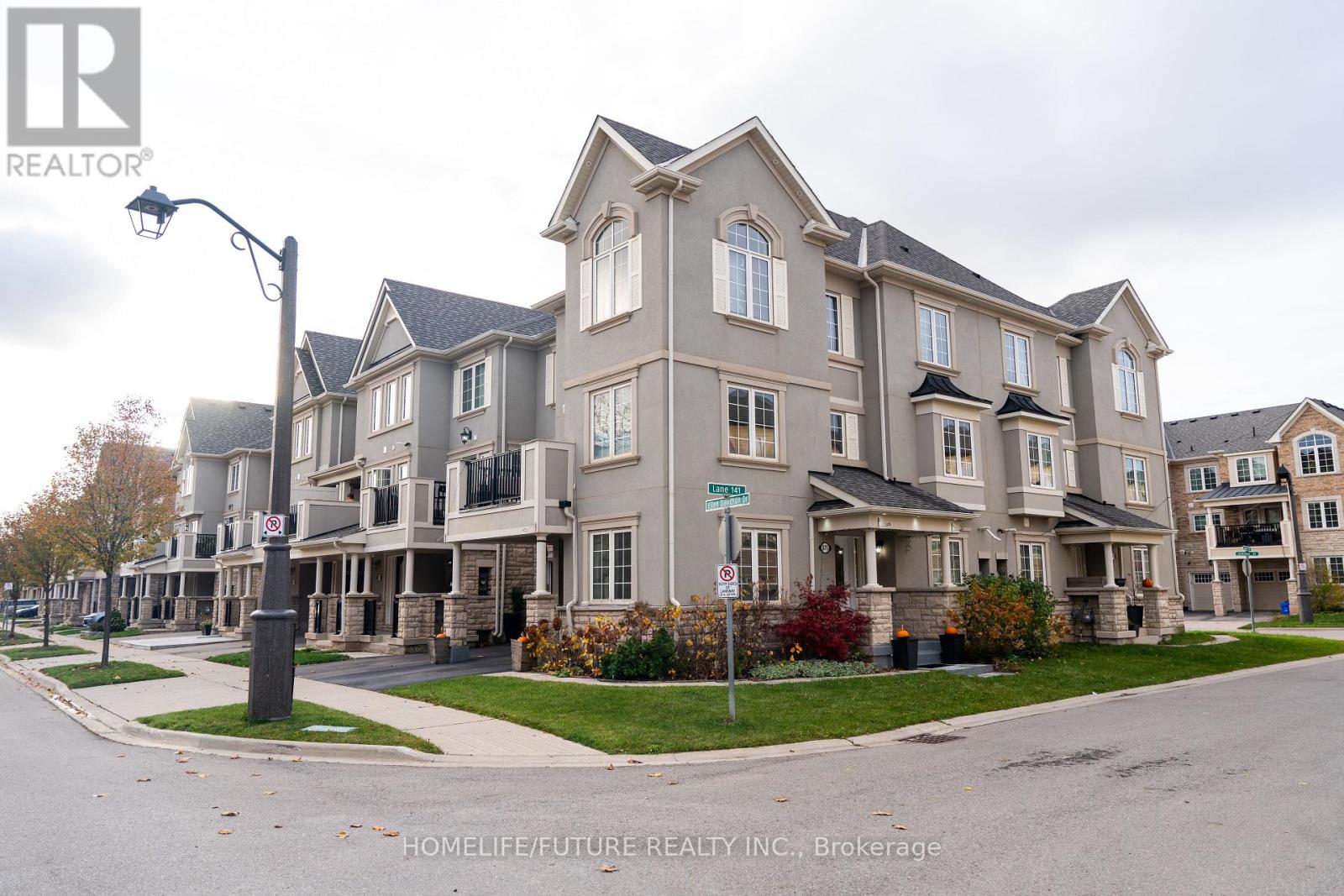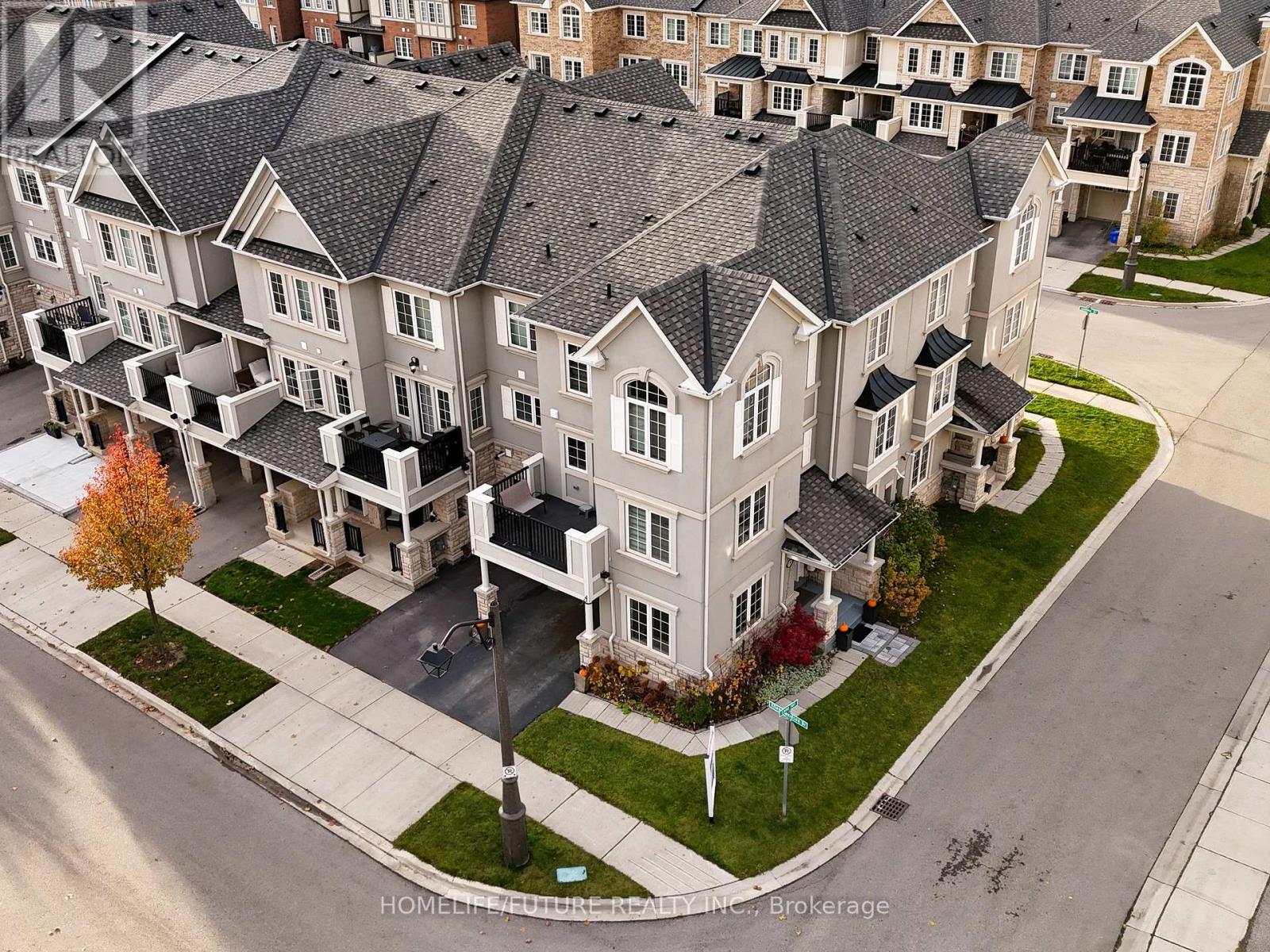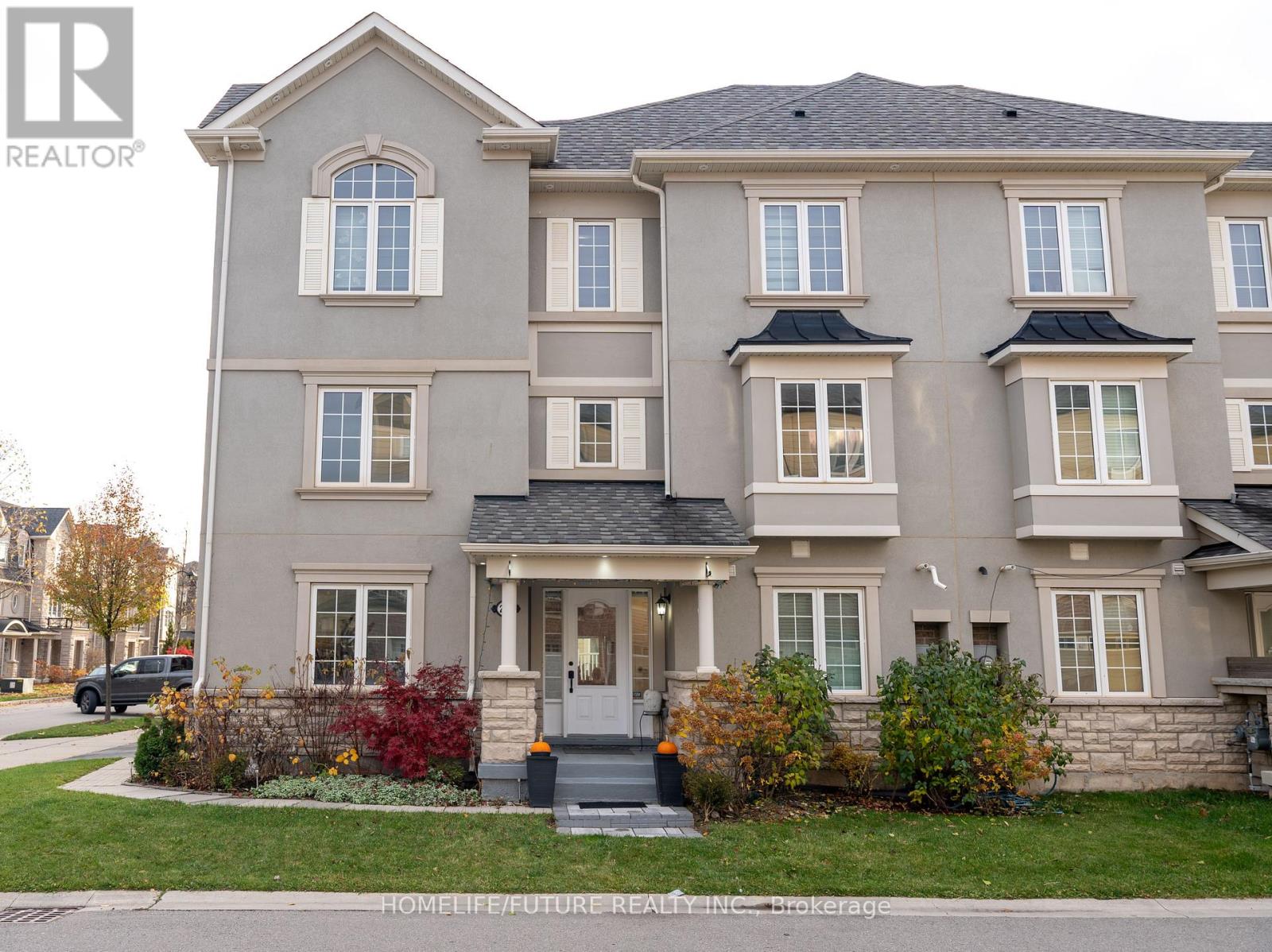275 Ellen Davidson Drive Oakville, Ontario L6M 0V6
$3,500 Monthly
This Beautifully Upgraded Corner Townhouse Is Available For Lease - Offering A Rare Opportunity To Live, Move-In-Ready Home In One Of Oakville's Most Sought-After Neighborhoods. The Spacious Layout Is Ideal For Both Comfortable Everyday Living And Entertaining Guests. Enjoy The Convenience Of High-End Appliances, Including A Washer, Dryer, Fridge, Stove, And Dishwasher, All Seamlessly Integrated Into A Modern, Stylish Kitchen. Perfectly Located Just Minutes From Schools, Beautiful Parks, Shopping, And Dining, With Easy Access To Highways 403 And 407 For A Quick And Convenient Commute Anywhere In The GTA. (id:61852)
Property Details
| MLS® Number | W12572804 |
| Property Type | Single Family |
| Community Name | 1008 - GO Glenorchy |
| AmenitiesNearBy | Park, Public Transit, Schools |
| Easement | None |
| EquipmentType | Water Heater |
| Features | In Suite Laundry |
| ParkingSpaceTotal | 2 |
| RentalEquipmentType | Water Heater |
| ViewType | City View |
Building
| BathroomTotal | 3 |
| BedroomsAboveGround | 4 |
| BedroomsTotal | 4 |
| Age | 6 To 15 Years |
| Appliances | Dishwasher, Dryer, Stove, Washer, Refrigerator |
| BasementDevelopment | Finished |
| BasementType | N/a (finished) |
| ConstructionStyleAttachment | Attached |
| CoolingType | Central Air Conditioning |
| ExteriorFinish | Brick |
| FireProtection | Smoke Detectors |
| FlooringType | Hardwood |
| FoundationType | Concrete |
| HeatingFuel | Natural Gas |
| HeatingType | Forced Air |
| StoriesTotal | 3 |
| SizeInterior | 1500 - 2000 Sqft |
| Type | Row / Townhouse |
| UtilityWater | Municipal Water |
Parking
| Garage |
Land
| Acreage | No |
| LandAmenities | Park, Public Transit, Schools |
| LandscapeFeatures | Landscaped |
| Sewer | Sanitary Sewer |
Rooms
| Level | Type | Length | Width | Dimensions |
|---|---|---|---|---|
| Second Level | Living Room | 3.68 m | 6.7 m | 3.68 m x 6.7 m |
| Second Level | Kitchen | 3.99 m | 3.04 m | 3.99 m x 3.04 m |
| Second Level | Family Room | 2.47 m | 2.77 m | 2.47 m x 2.77 m |
| Third Level | Primary Bedroom | 4.6 m | 3.08 m | 4.6 m x 3.08 m |
| Third Level | Bedroom 2 | 4.05 m | 3.06 m | 4.05 m x 3.06 m |
| Third Level | Bedroom 3 | 4.05 m | 2.83 m | 4.05 m x 2.83 m |
| Ground Level | Bedroom 4 | 2.56 m | 2.8 m | 2.56 m x 2.8 m |
Utilities
| Cable | Available |
| Electricity | Available |
| Sewer | Available |
Interested?
Contact us for more information
Ram Jinnala
Broker
7 Eastvale Drive Unit 205
Markham, Ontario L3S 4N8




