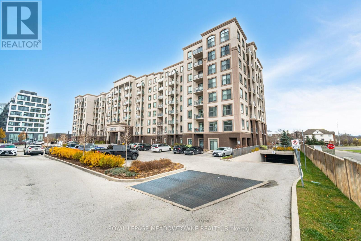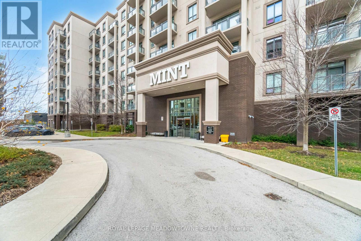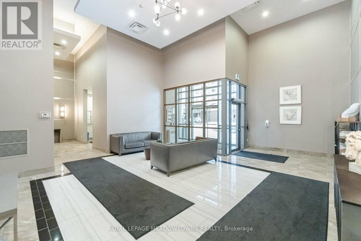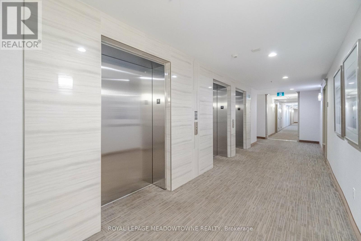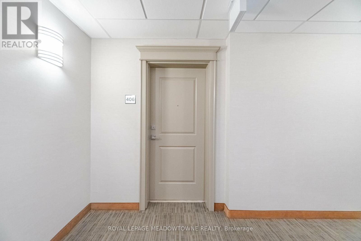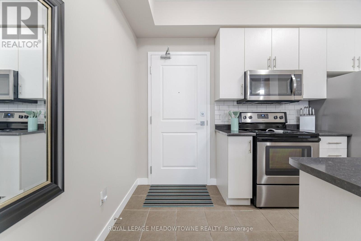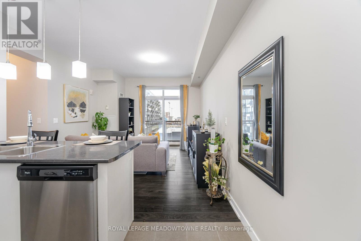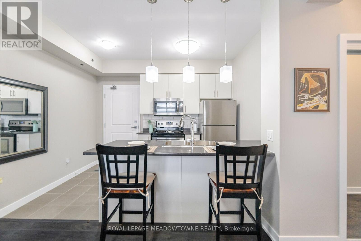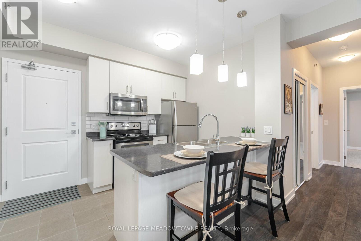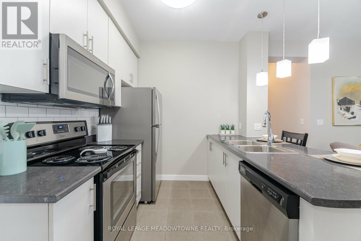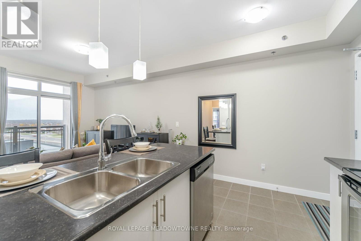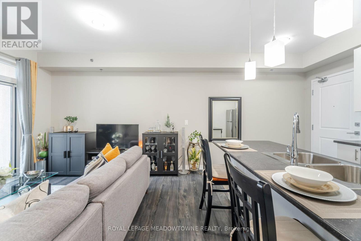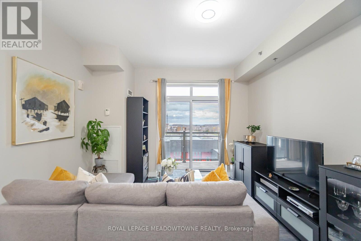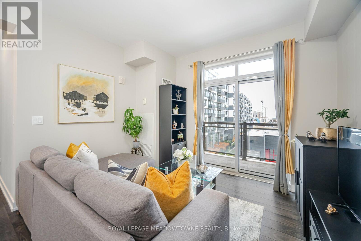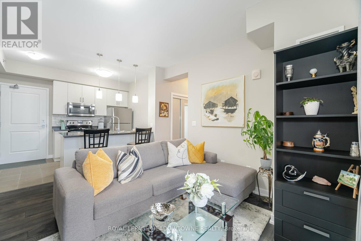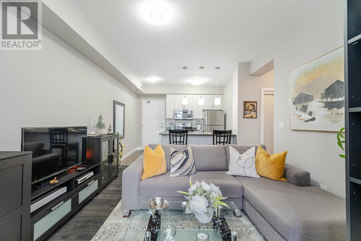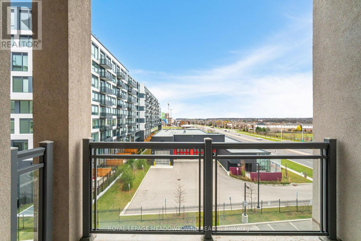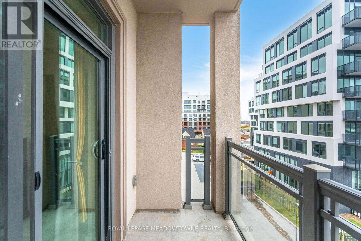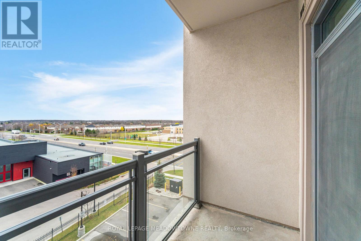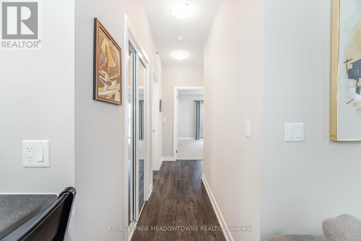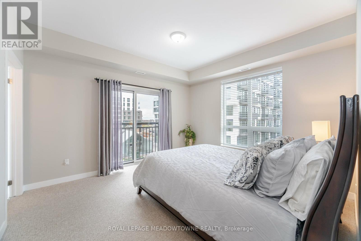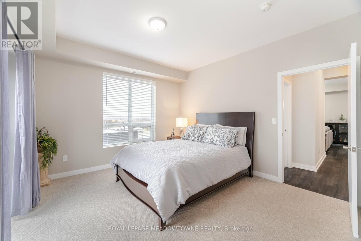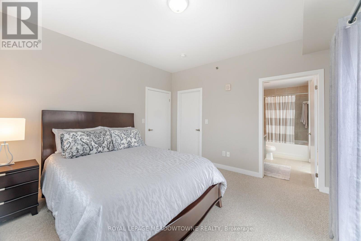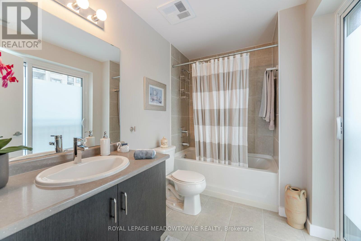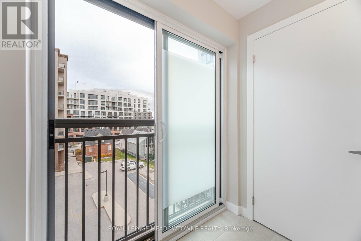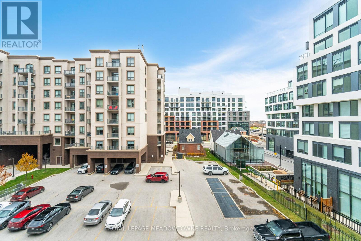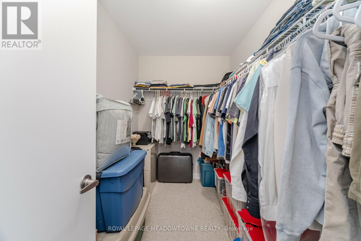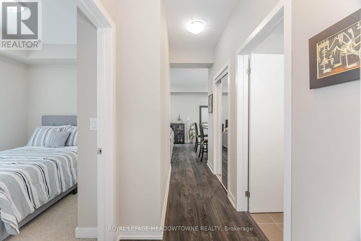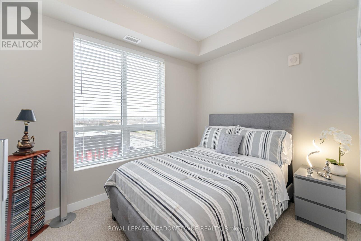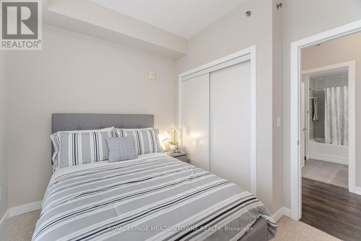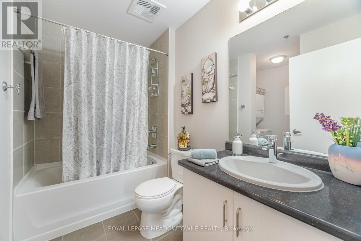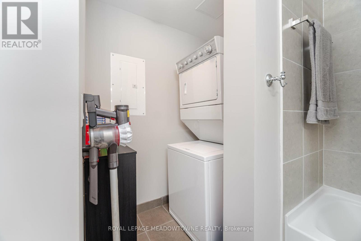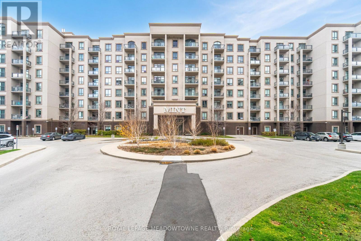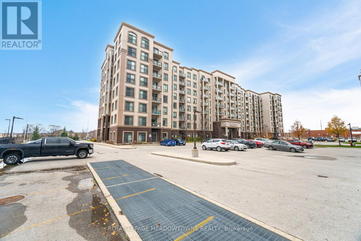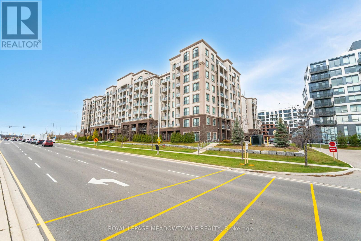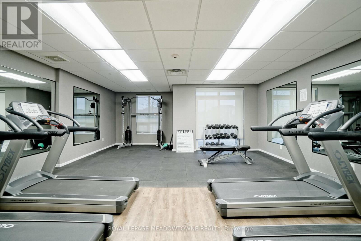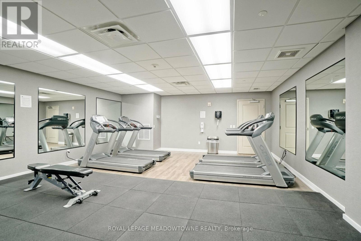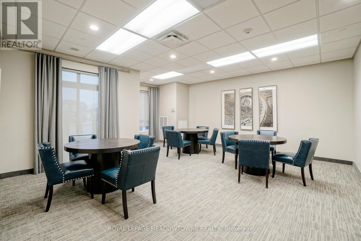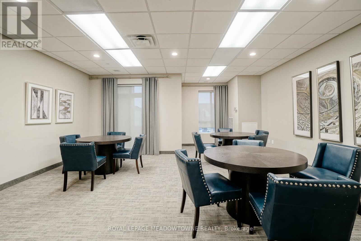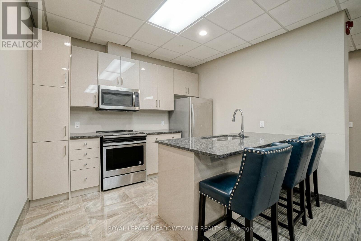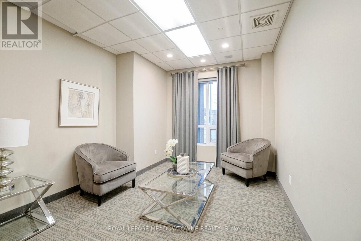406 - 2490 Old Bronte Road E Oakville, Ontario L6M 0Y5
$3,200 Monthly
Discover modern living at the Mint Condos in Palermo Village, Oakville. This stunning 2-bedroom, 2-bathroom condo offers an elegant open-concept design with high ceilings, large windows, and a private balcony to enjoy serene views. The contemporary kitchen features stainless steel appliances, beautiful countertops, and a breakfast bar. Both bedrooms are spacious, with the primary suite offering a large walk-in closet and ensuite bathroom. The Mint Condos provide exceptional amenities, including a fitness room, a party room for entertaining, visitor parking, and a secure bike locker. Conveniently located near parks, shops, dining, and easy access to major highways, this property combines urban sophistication with suburban tranquility. Plus, the unit includes a 1-car garage for added convenience. (id:61852)
Property Details
| MLS® Number | W12572498 |
| Property Type | Single Family |
| Community Name | 1019 - WM Westmount |
| AmenitiesNearBy | Park, Place Of Worship, Public Transit |
| CommunityFeatures | Pets Allowed With Restrictions |
| Features | Conservation/green Belt, Balcony, In Suite Laundry |
| ParkingSpaceTotal | 1 |
Building
| BathroomTotal | 2 |
| BedroomsAboveGround | 2 |
| BedroomsTotal | 2 |
| Age | 6 To 10 Years |
| Amenities | Exercise Centre, Party Room, Visitor Parking, Storage - Locker |
| Appliances | Dryer, Washer, Window Coverings |
| BasementType | None |
| CoolingType | Central Air Conditioning |
| ExteriorFinish | Concrete, Stucco |
| FlooringType | Carpeted |
| HeatingFuel | Geo Thermal |
| HeatingType | Forced Air |
| SizeInterior | 800 - 899 Sqft |
| Type | Apartment |
Parking
| Underground | |
| Garage | |
| Inside Entry |
Land
| Acreage | No |
| LandAmenities | Park, Place Of Worship, Public Transit |
Rooms
| Level | Type | Length | Width | Dimensions |
|---|---|---|---|---|
| Main Level | Kitchen | 6.3 m | 3.63 m | 6.3 m x 3.63 m |
| Main Level | Living Room | 6.3 m | 3.63 m | 6.3 m x 3.63 m |
| Main Level | Primary Bedroom | 4 m | 3.66 m | 4 m x 3.66 m |
| Main Level | Bedroom 2 | 2.46 m | 3.07 m | 2.46 m x 3.07 m |
| Main Level | Laundry Room | 1.83 m | 1.13 m | 1.83 m x 1.13 m |
| Main Level | Bathroom | 2.83 m | 1.92 m | 2.83 m x 1.92 m |
Interested?
Contact us for more information
Ben C. Hannah
Salesperson
475 Main Street East
Milton, Ontario L9T 1R1
