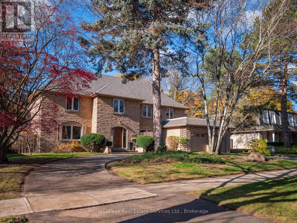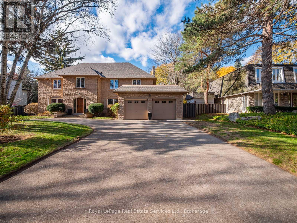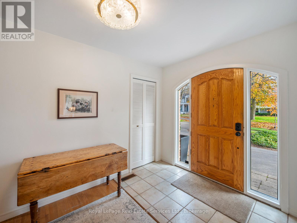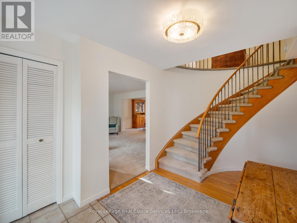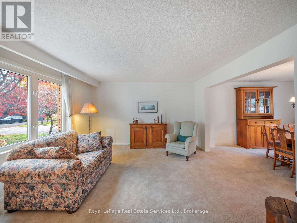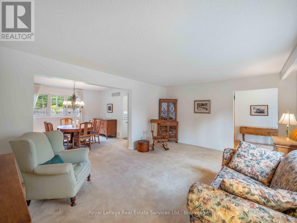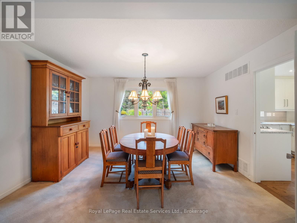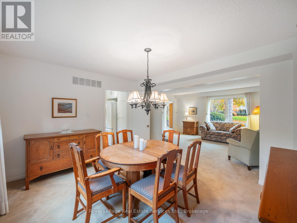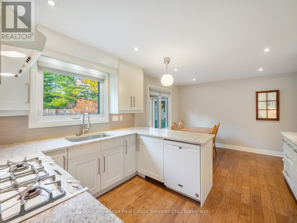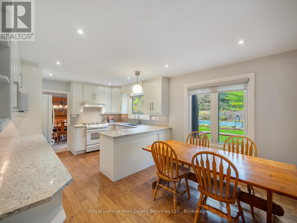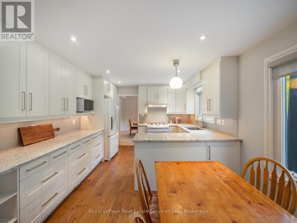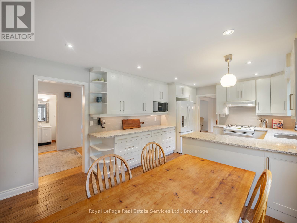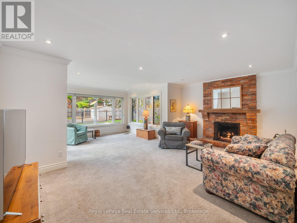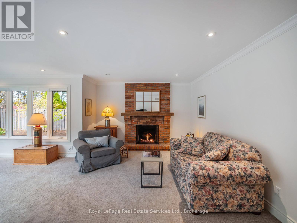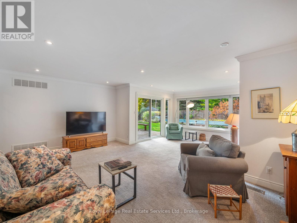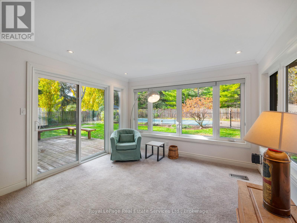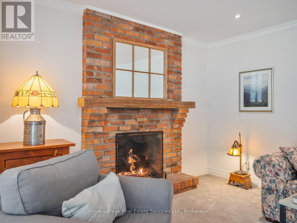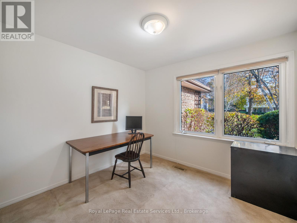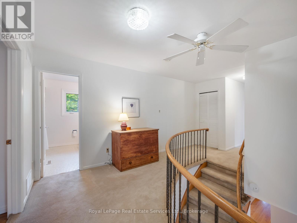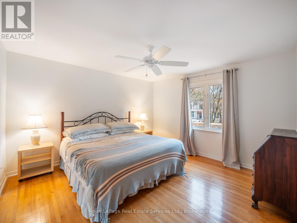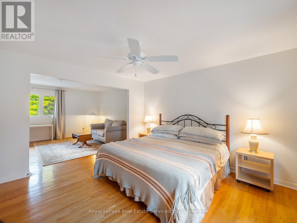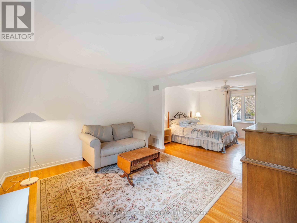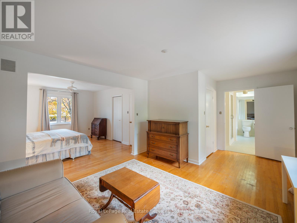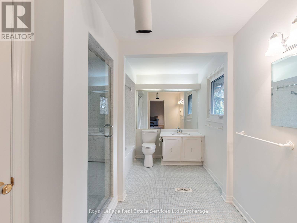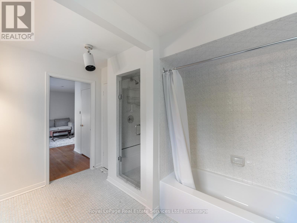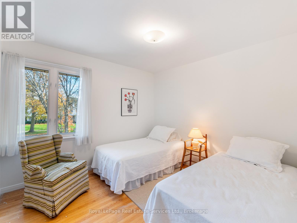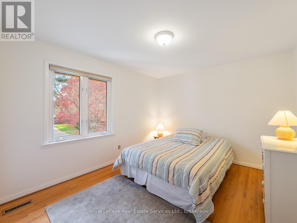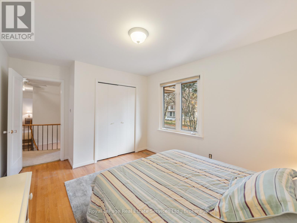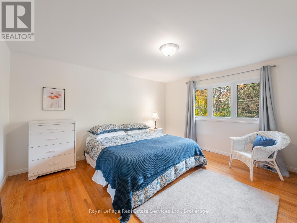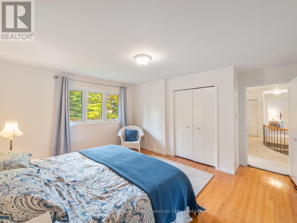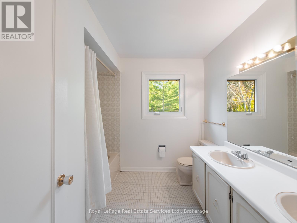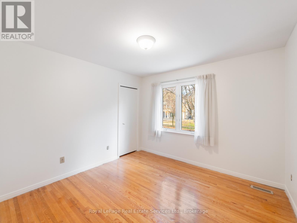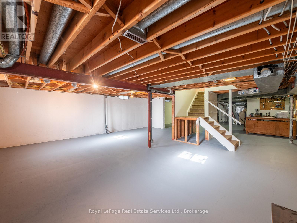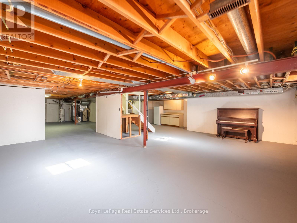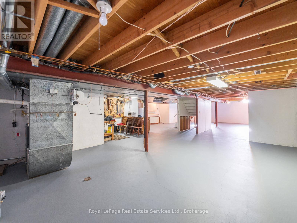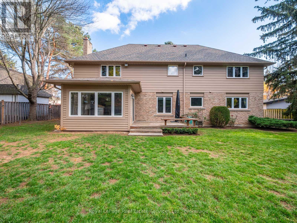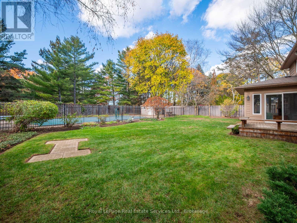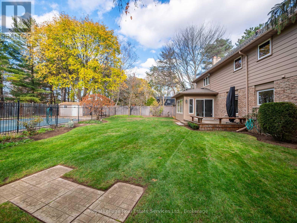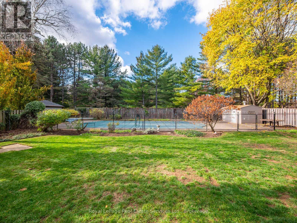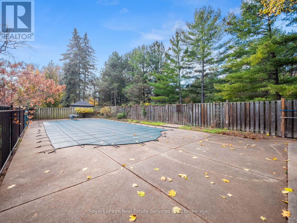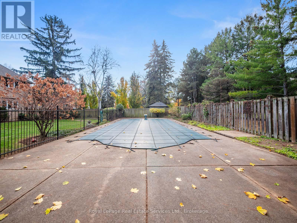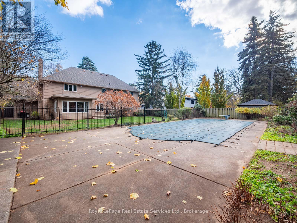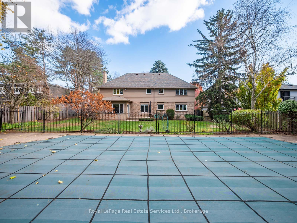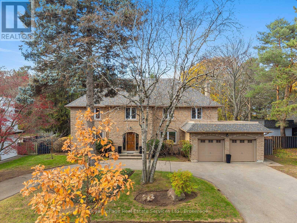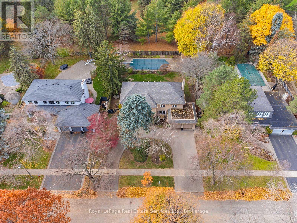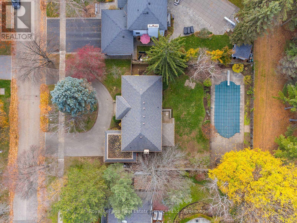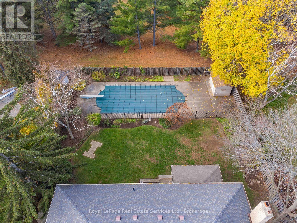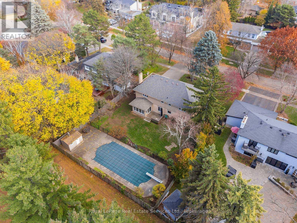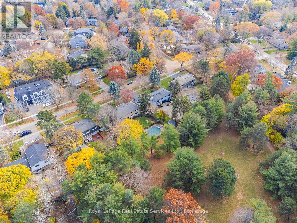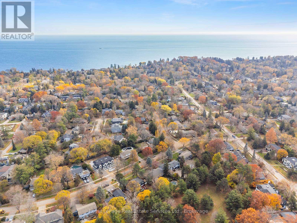1463 Albion Avenue Oakville, Ontario L6J 5T3
$2,998,000
Superb 5 bedroom family home on a premium 85'x150' lot with gunite inground pool backing onto treed parkland just a short walk to Maple Grove School & OTHS. With over 3000SF above-grade this solid brick residence features hardwood floors throughout and spacious principle rooms. New eat-in kitchen (2013) with white cabinetry and quartz countertops. Large family room with brick gas fireplace was extended in 2015. Walk-out to deck, garden and pool. Main floor laundry and mudroom entrance. Main floor den. Primary suite features full sitting room, walk-in closet and large ensuite with separate shower and tub. 4 further bedrooms with large family bathroom featuring dual sinks. Clean, unspoiled basement is ready for finishing. Roof 2015, furnace 2010, AC 2013, 200 AMP service panel with ESA certificate. Fabulous circular driveway and 2 car garage. This is a spectacular property and offers the perfect layout for families with a large grass area and fenced pool zone across the back. Great light and private. Quiet street in prime neighbourhood. Close to the lake, downtown Oakville, shopping and more. Do not miss this opportunity! (id:61852)
Property Details
| MLS® Number | W12572600 |
| Property Type | Single Family |
| Neigbourhood | Ennisclare Park |
| Community Name | 1011 - MO Morrison |
| Features | Sump Pump |
| ParkingSpaceTotal | 8 |
| PoolType | Inground Pool |
Building
| BathroomTotal | 3 |
| BedroomsAboveGround | 5 |
| BedroomsTotal | 5 |
| Age | 51 To 99 Years |
| Amenities | Fireplace(s) |
| Appliances | Garage Door Opener Remote(s), Central Vacuum, Dishwasher, Dryer, Garage Door Opener, Stove, Washer, Window Coverings, Refrigerator |
| BasementDevelopment | Unfinished |
| BasementType | Full (unfinished) |
| ConstructionStyleAttachment | Detached |
| CoolingType | Central Air Conditioning |
| ExteriorFinish | Brick |
| FireplacePresent | Yes |
| FireplaceTotal | 1 |
| FoundationType | Block |
| HalfBathTotal | 1 |
| HeatingFuel | Natural Gas |
| HeatingType | Forced Air |
| StoriesTotal | 2 |
| SizeInterior | 3000 - 3500 Sqft |
| Type | House |
| UtilityWater | Municipal Water |
Parking
| Attached Garage | |
| Garage |
Land
| Acreage | No |
| Sewer | Sanitary Sewer |
| SizeDepth | 150 Ft |
| SizeFrontage | 85 Ft |
| SizeIrregular | 85 X 150 Ft |
| SizeTotalText | 85 X 150 Ft |
| ZoningDescription | Rl1-0 |
Rooms
| Level | Type | Length | Width | Dimensions |
|---|---|---|---|---|
| Second Level | Bedroom | 3.3 m | 2.9 m | 3.3 m x 2.9 m |
| Second Level | Bedroom | 3.33 m | 3.2 m | 3.33 m x 3.2 m |
| Second Level | Bedroom | 4.5 m | 3.23 m | 4.5 m x 3.23 m |
| Second Level | Bedroom | 4.5 m | 4.55 m | 4.5 m x 4.55 m |
| Second Level | Bathroom | 2.64 m | 2.62 m | 2.64 m x 2.62 m |
| Second Level | Primary Bedroom | 4.04 m | 3.81 m | 4.04 m x 3.81 m |
| Second Level | Bathroom | 3.61 m | 2.62 m | 3.61 m x 2.62 m |
| Second Level | Sitting Room | 5.59 m | 3.73 m | 5.59 m x 3.73 m |
| Main Level | Living Room | 5.36 m | 4.01 m | 5.36 m x 4.01 m |
| Main Level | Dining Room | 4.06 m | 3.58 m | 4.06 m x 3.58 m |
| Main Level | Kitchen | 5.61 m | 3.58 m | 5.61 m x 3.58 m |
| Main Level | Family Room | 6.71 m | 5.69 m | 6.71 m x 5.69 m |
| Main Level | Office | 2.97 m | 2.84 m | 2.97 m x 2.84 m |
| Main Level | Laundry Room | 3 m | 1.93 m | 3 m x 1.93 m |
| Main Level | Bathroom | 1.5 m | 1.5 m | 1.5 m x 1.5 m |
https://www.realtor.ca/real-estate/29132452/1463-albion-avenue-oakville-mo-morrison-1011-mo-morrison
Interested?
Contact us for more information
George Niblock
Salesperson
326 Lakeshore Rd E
Oakville, Ontario L6J 1J6
Brad Bezemer
Salesperson
326 Lakeshore Rd E
Oakville, Ontario L6J 1J6
