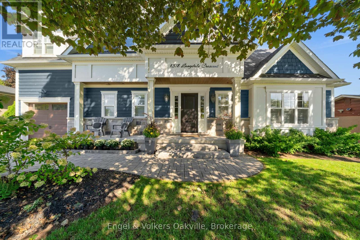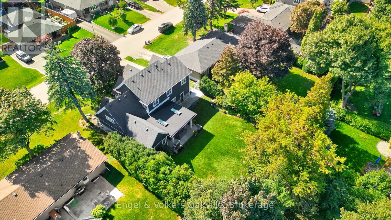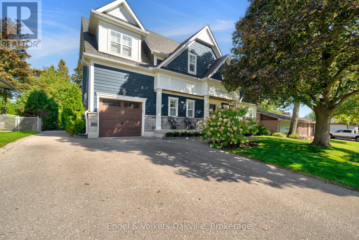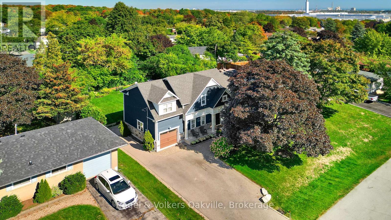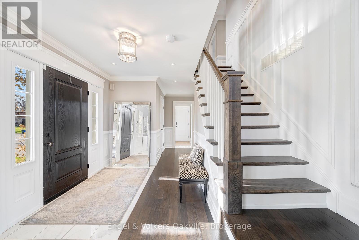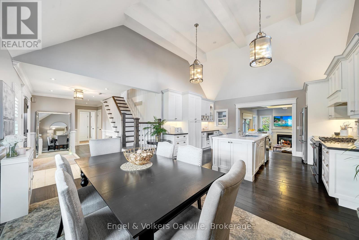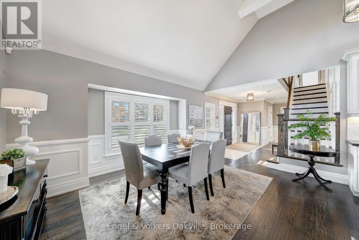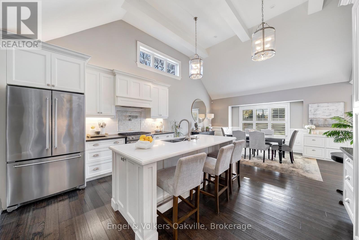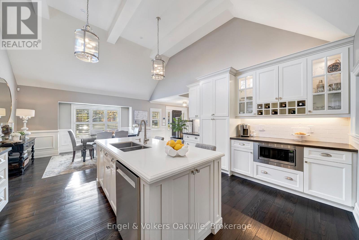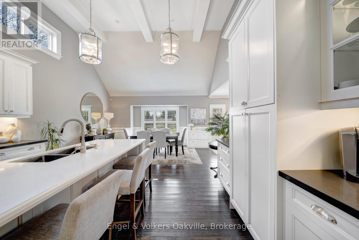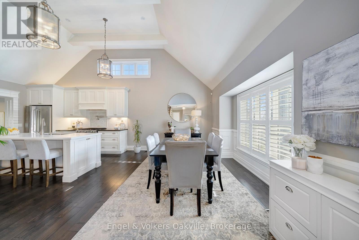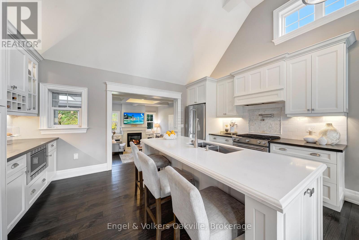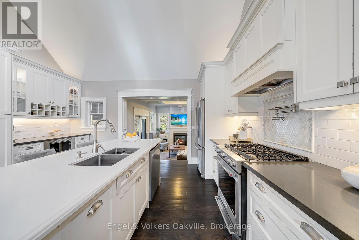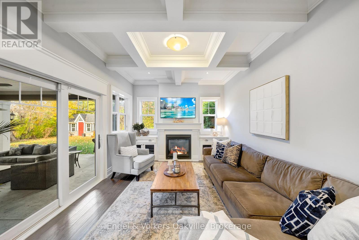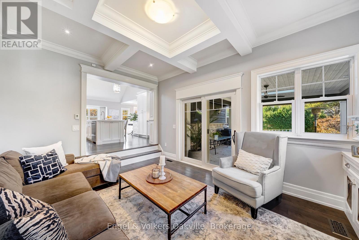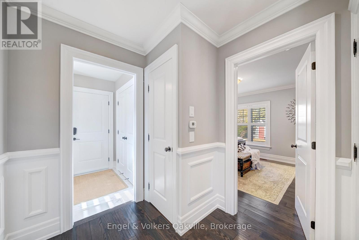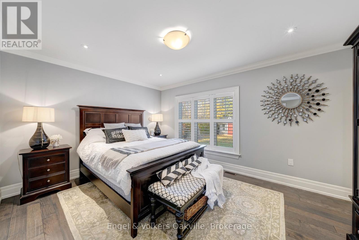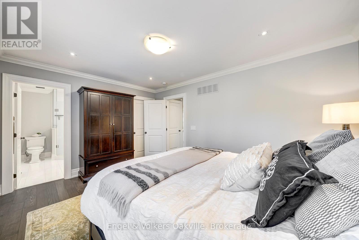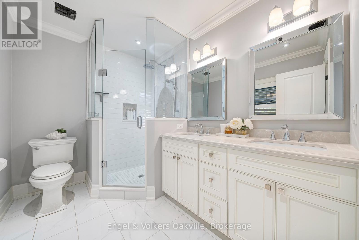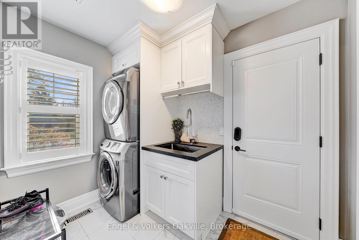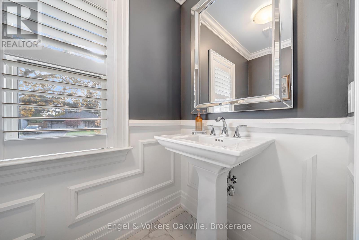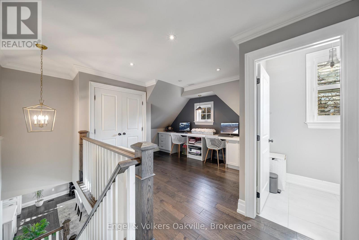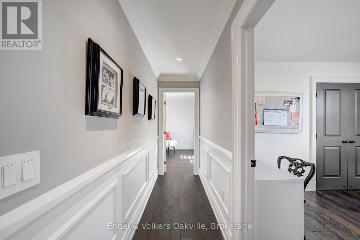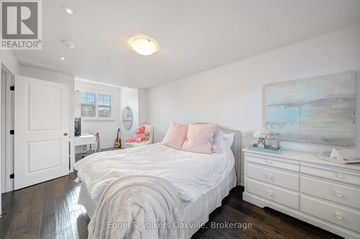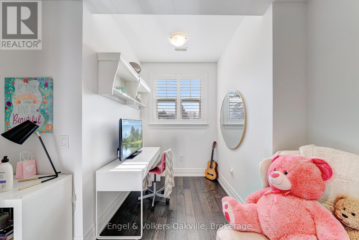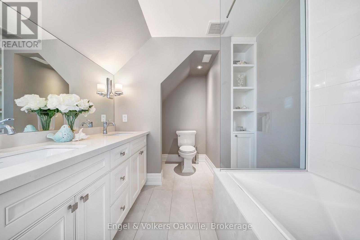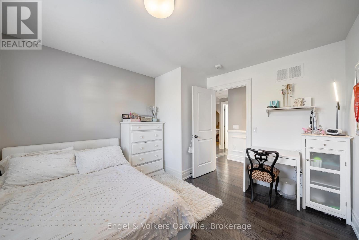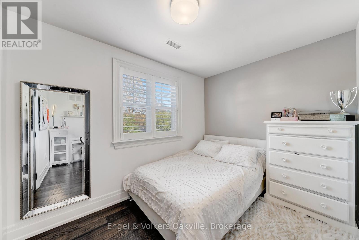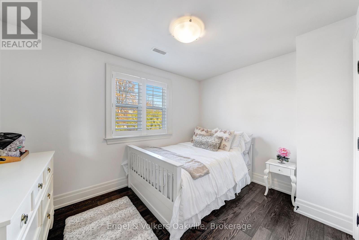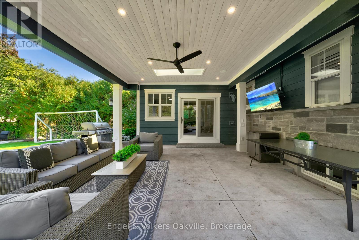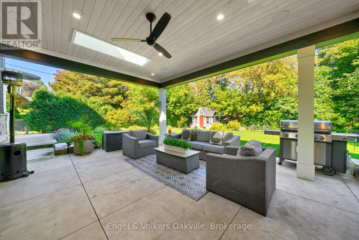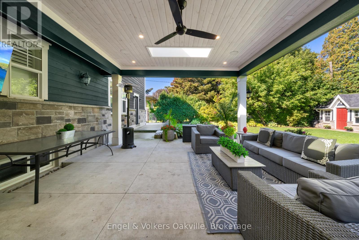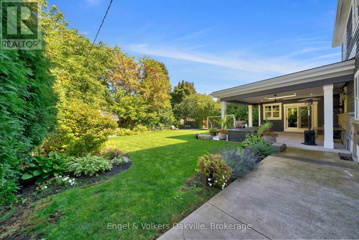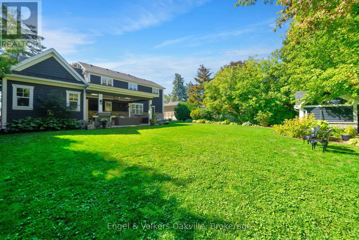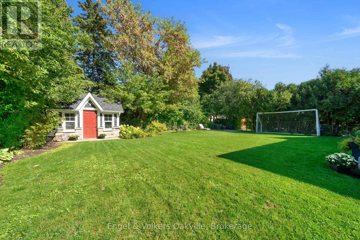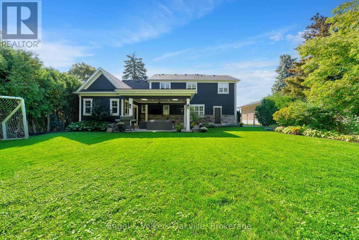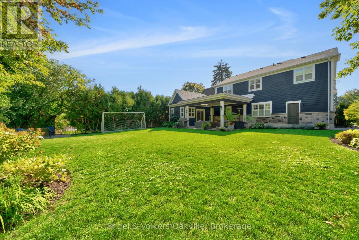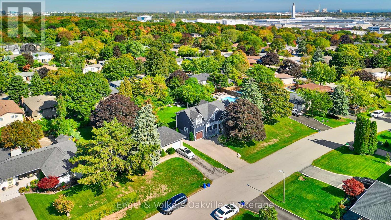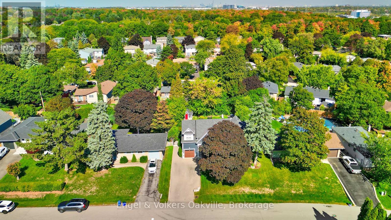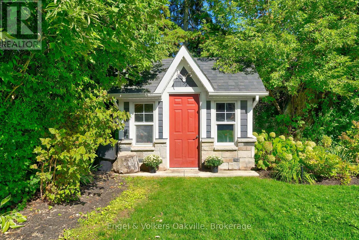1378 Langdale Crescent Oakville, Ontario L6H 2K8
$1,749,900
Nestled in sought-after Falgarwood, this custom-renovated home sits proudly on a premium 70 x 125 ft lot, offering a rare blend of luxury, style, and convenience. A charming covered veranda leads you into a bright foyer and an impressive open-concept layout highlighted by vaulted coffered cathedral ceilings.Every detail has been thoughtfully curated w/engineered hardwood floors, smooth ceilings, pot lights, wainscoting, and meticulous custom carpentry are showcased throughout. The chef's kitchen features a breakfast bar, built-in appliances, quartz countertops, a pot filler, and an abundance of natural light.Just a few steps down, the great room feels both elevated and cozy w/10ft ceilings, with custom built-ins and a fireplace that opens seamlessly to a second covered veranda-outdoor living overlooking an oversized private yard.The main-floor primary suite is tucked away for privacy, complete with a walk-in closet and ensuite privileges. A beautifully designed mudroom with laundry and garage access adds everyday functionality to the main level.A statement luxury staircase leads to a den nook with a custom built-in desk and storage, creating the perfect work or study space. The upper level offers three additional bedrooms and a spa-like bathroom, ideal for families.This home truly has everything the today's buyer is seeking-location, lot size, top school district, soaring ceiling heights, carpet-free living, extensive electrical upgrades, and a walk score of 10+. Follow your Dream, Home. (id:61852)
Property Details
| MLS® Number | W12571766 |
| Property Type | Single Family |
| Community Name | 1005 - FA Falgarwood |
| AmenitiesNearBy | Park, Place Of Worship, Schools |
| EquipmentType | Water Heater |
| Features | Carpet Free |
| ParkingSpaceTotal | 5 |
| RentalEquipmentType | Water Heater |
| Structure | Patio(s), Shed |
Building
| BathroomTotal | 3 |
| BedroomsAboveGround | 4 |
| BedroomsTotal | 4 |
| Amenities | Fireplace(s) |
| Appliances | Garage Door Opener Remote(s), Central Vacuum, Dishwasher, Microwave, Stove, Refrigerator |
| BasementDevelopment | Unfinished |
| BasementType | N/a (unfinished) |
| ConstructionStyleAttachment | Detached |
| CoolingType | Central Air Conditioning |
| ExteriorFinish | Stone, Hardboard |
| FireplacePresent | Yes |
| FireplaceTotal | 1 |
| FoundationType | Concrete |
| HalfBathTotal | 1 |
| HeatingFuel | Natural Gas |
| HeatingType | Forced Air |
| StoriesTotal | 2 |
| SizeInterior | 2000 - 2500 Sqft |
| Type | House |
| UtilityWater | Municipal Water |
Parking
| Attached Garage | |
| Garage |
Land
| Acreage | No |
| FenceType | Fully Fenced |
| LandAmenities | Park, Place Of Worship, Schools |
| LandscapeFeatures | Landscaped, Lawn Sprinkler |
| Sewer | Sanitary Sewer |
| SizeDepth | 125 Ft |
| SizeFrontage | 70 Ft |
| SizeIrregular | 70 X 125 Ft |
| SizeTotalText | 70 X 125 Ft |
| ZoningDescription | Rl7-0 |
Rooms
| Level | Type | Length | Width | Dimensions |
|---|---|---|---|---|
| Second Level | Den | 3.71 m | 3.48 m | 3.71 m x 3.48 m |
| Second Level | Bedroom 2 | 7.06 m | 3.05 m | 7.06 m x 3.05 m |
| Second Level | Bedroom 3 | 3.51 m | 3.45 m | 3.51 m x 3.45 m |
| Second Level | Bedroom 4 | 3.45 m | 3.28 m | 3.45 m x 3.28 m |
| Lower Level | Recreational, Games Room | 13.36 m | 6.6 m | 13.36 m x 6.6 m |
| Lower Level | Utility Room | 4.27 m | 2.24 m | 4.27 m x 2.24 m |
| Lower Level | Cold Room | 3.71 m | 0.97 m | 3.71 m x 0.97 m |
| Lower Level | Other | 4.27 m | 2.24 m | 4.27 m x 2.24 m |
| Main Level | Foyer | 4.5 m | 2.44 m | 4.5 m x 2.44 m |
| Main Level | Kitchen | 4.88 m | 3.51 m | 4.88 m x 3.51 m |
| Main Level | Great Room | 4.75 m | 3.48 m | 4.75 m x 3.48 m |
| Main Level | Dining Room | 4.88 m | 4.01 m | 4.88 m x 4.01 m |
| Main Level | Primary Bedroom | 4.57 m | 3.45 m | 4.57 m x 3.45 m |
| Main Level | Mud Room | 2.74 m | 1.91 m | 2.74 m x 1.91 m |
Interested?
Contact us for more information
Tanya Castrichini
Salesperson
226 Lakeshore Rd E
Oakville, Ontario L6J 1H8
Jo-Anne Copeland
Salesperson
226 Lakeshore Rd E
Oakville, Ontario L6J 1H8
