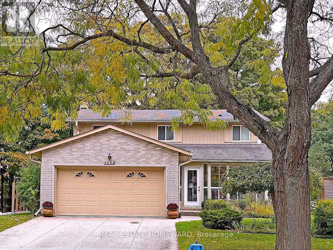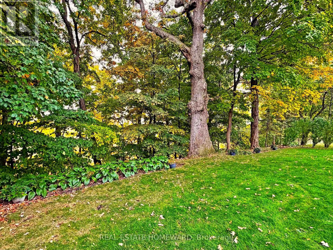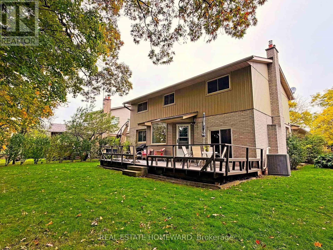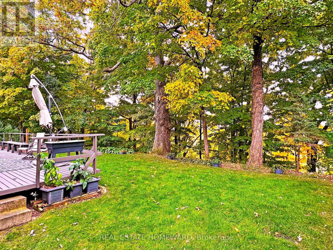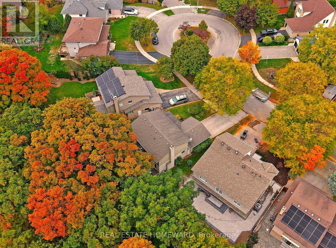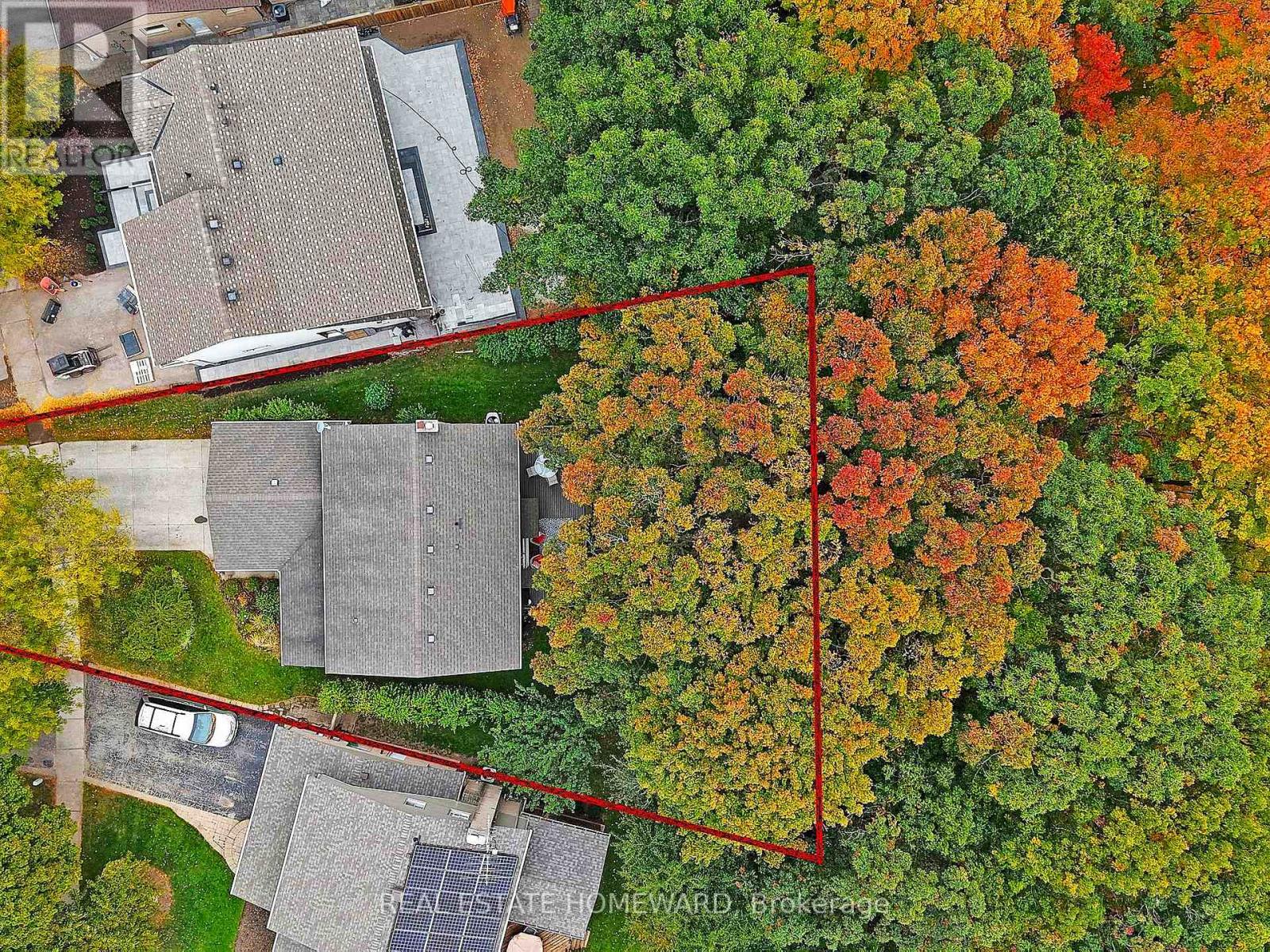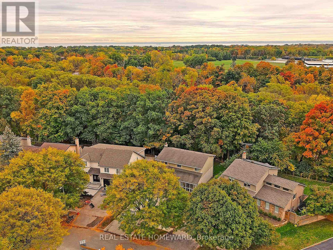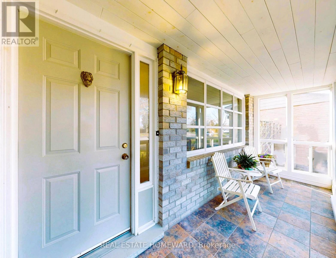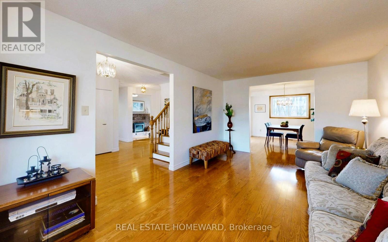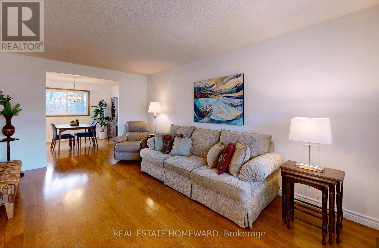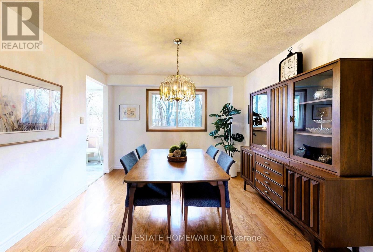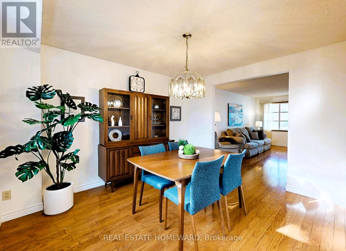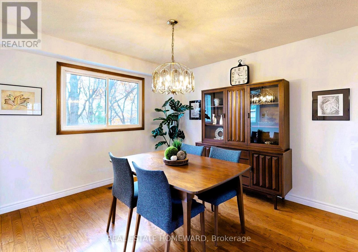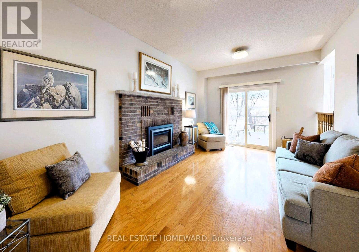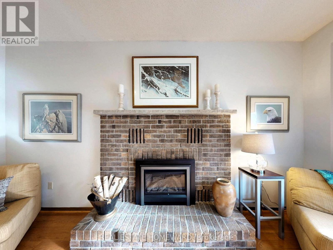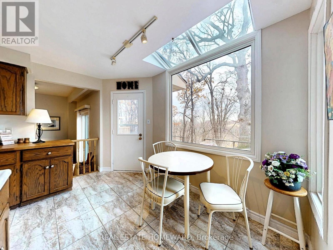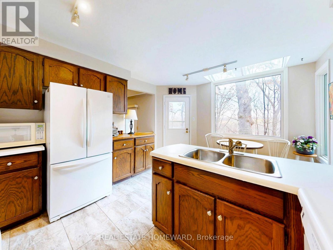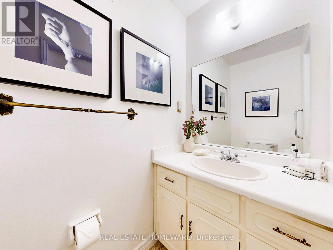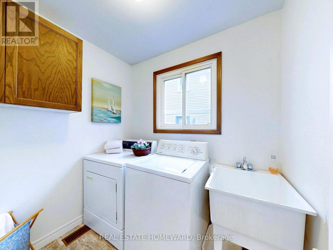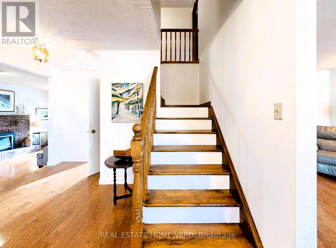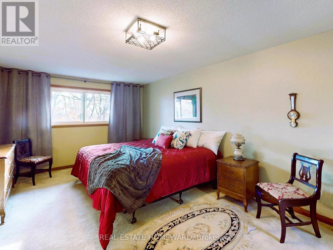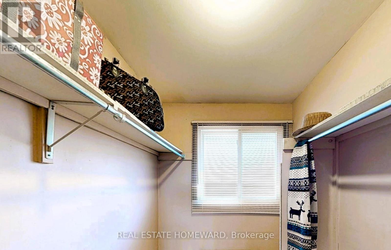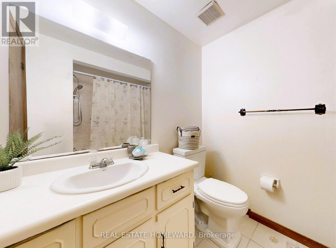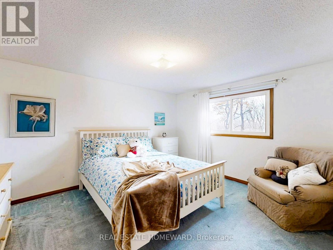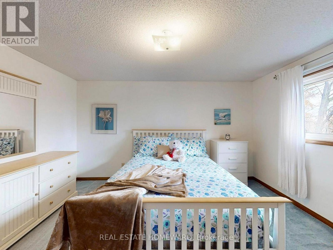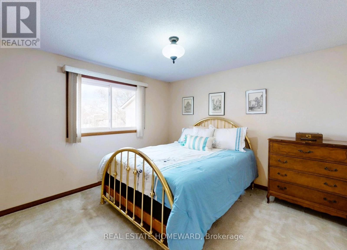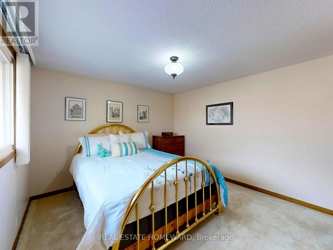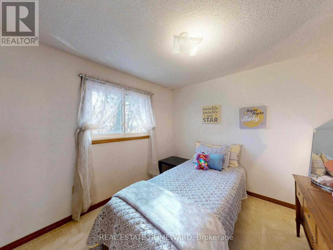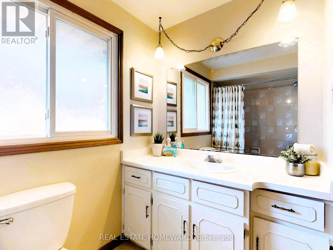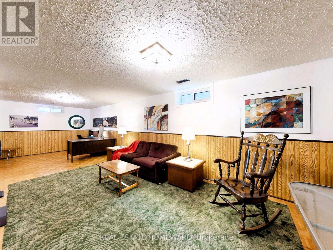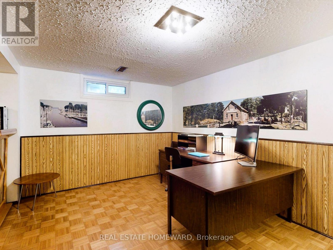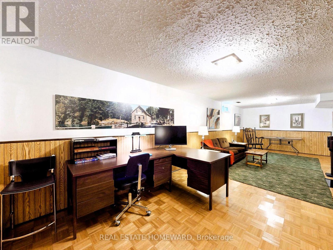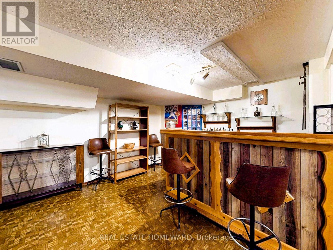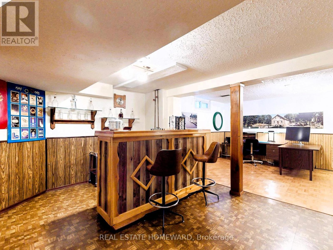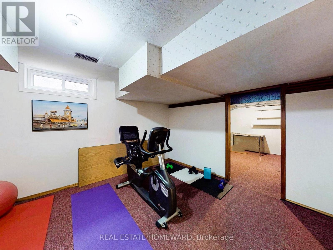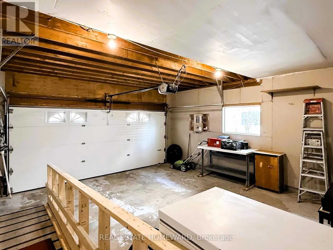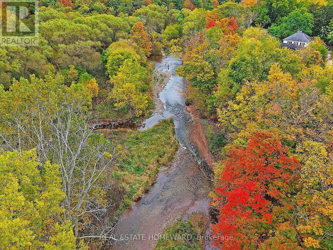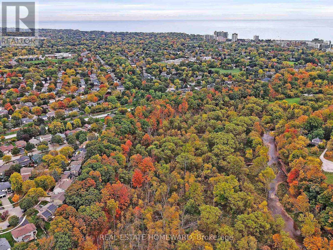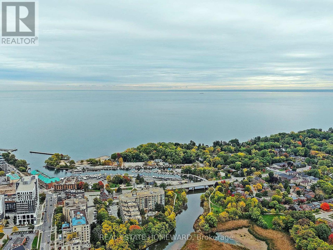3058 Viewmount Road Oakville, Ontario L6L 5M7
$1,659,000
Welcome to 3058 Viewmount Rd. The Perfect Home you've been searching for. Overlooking Bronte Creek & acres of scenic parkland. A truly Breathtaking Premium Ravine Lot! Rarely Offered! This home has been loved by the same owner since new. An Exceptional 4-bedroom, 3 bath Residence just waiting to become your New Home. Your Kitchen has a bright solarium & walk out, overlooks the Ravine & spacious Family Room with cozy fireplace & a 2nd walk-out to your deck & treed Ravine! The finished bsmt has an office space, exercise room & rec room for the whole family to relax in. Cozy Sunroom overlooks your garden. Tucked away on quiet cul-de-sac with Glorious Privacy & no thru traffic. Yet convenient, just minutes to the 403 & QEW. Good Schools for your children. Close to downtown Oakville & Bronte's Vibrant Waterfront, charming with its Yacht Club, Boutiques, Fine Restaurants & Cafes to discover. Fabulous Lifestyle, all for you to enjoy! Miles of bike & walking trails in Valhalla, Nautical & Shell parks for you to explore. Every season offering nature & beauty, at your doorstep. Life is very good here! (id:61852)
Open House
This property has open houses!
2:00 pm
Ends at:4:00 pm
Property Details
| MLS® Number | W12570176 |
| Property Type | Single Family |
| Community Name | 1020 - WO West |
| Features | Wooded Area, Backs On Greenbelt |
| ParkingSpaceTotal | 6 |
| Structure | Deck, Porch |
| ViewType | Valley View, River View |
Building
| BathroomTotal | 3 |
| BedroomsAboveGround | 4 |
| BedroomsTotal | 4 |
| Age | 31 To 50 Years |
| Amenities | Fireplace(s) |
| Appliances | Water Heater, Dishwasher, Dryer, Freezer, Stove, Washer, Refrigerator |
| BasementDevelopment | Partially Finished |
| BasementType | N/a (partially Finished) |
| ConstructionStyleAttachment | Detached |
| CoolingType | Central Air Conditioning |
| ExteriorFinish | Brick, Vinyl Siding |
| FireplacePresent | Yes |
| FireplaceTotal | 1 |
| FlooringType | Hardwood |
| FoundationType | Concrete, Block |
| HalfBathTotal | 1 |
| HeatingFuel | Natural Gas |
| HeatingType | Forced Air |
| StoriesTotal | 2 |
| SizeInterior | 1500 - 2000 Sqft |
| Type | House |
| UtilityWater | Municipal Water |
Parking
| Attached Garage | |
| Garage |
Land
| Acreage | No |
| Sewer | Sanitary Sewer |
| SizeDepth | 100 Ft |
| SizeFrontage | 42 Ft |
| SizeIrregular | 42 X 100 Ft ; Rear 75' Ravine |
| SizeTotalText | 42 X 100 Ft ; Rear 75' Ravine |
| ZoningDescription | Residential |
Rooms
| Level | Type | Length | Width | Dimensions |
|---|---|---|---|---|
| Second Level | Bedroom 4 | 3.47 m | 3.35 m | 3.47 m x 3.35 m |
| Second Level | Primary Bedroom | 7.5 m | 3.5 m | 7.5 m x 3.5 m |
| Second Level | Bedroom 2 | 4.08 m | 4.08 m | 4.08 m x 4.08 m |
| Second Level | Bedroom 3 | 2.93 m | 2.75 m | 2.93 m x 2.75 m |
| Basement | Recreational, Games Room | 8.9 m | 7.07 m | 8.9 m x 7.07 m |
| Basement | Exercise Room | 3.7 m | 3.35 m | 3.7 m x 3.35 m |
| Basement | Cold Room | 1.52 m | 1.22 m | 1.52 m x 1.22 m |
| Ground Level | Foyer | 3.9 m | 3.9 m | 3.9 m x 3.9 m |
| Ground Level | Living Room | 5.3 m | 3.38 m | 5.3 m x 3.38 m |
| Ground Level | Dining Room | 3.61 m | 3.38 m | 3.61 m x 3.38 m |
| Ground Level | Family Room | 5.18 m | 3.38 m | 5.18 m x 3.38 m |
| Ground Level | Kitchen | 4.5 m | 3.91 m | 4.5 m x 3.91 m |
| Ground Level | Sunroom | 4.82 m | 1.4 m | 4.82 m x 1.4 m |
| Ground Level | Laundry Room | 2.13 m | 1.8 m | 2.13 m x 1.8 m |
https://www.realtor.ca/real-estate/29130222/3058-viewmount-road-oakville-wo-west-1020-wo-west
Interested?
Contact us for more information
Karen J. Wright
Broker
1858 Queen Street E.
Toronto, Ontario M4L 1H1
