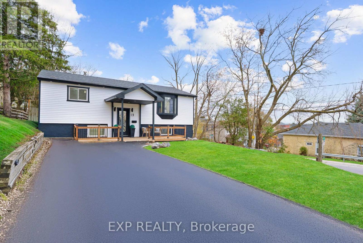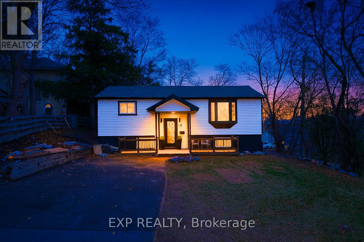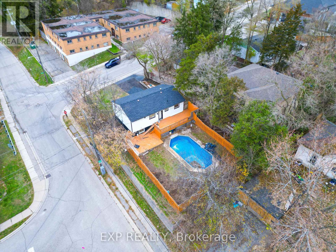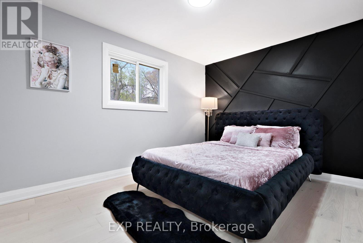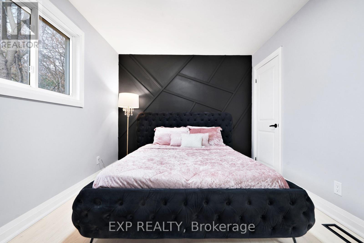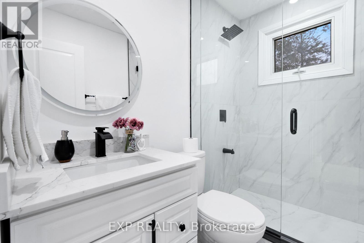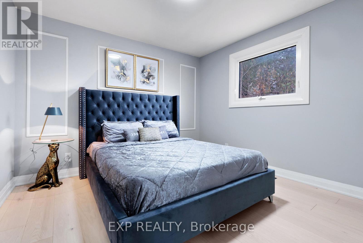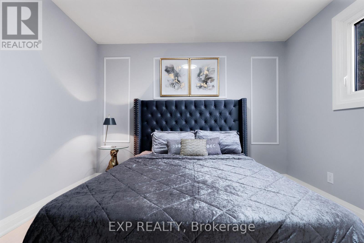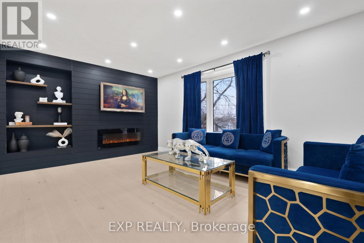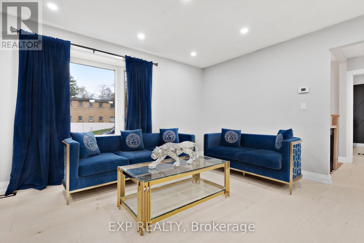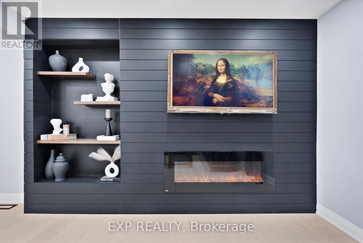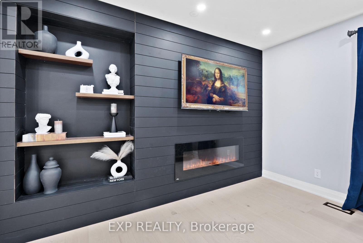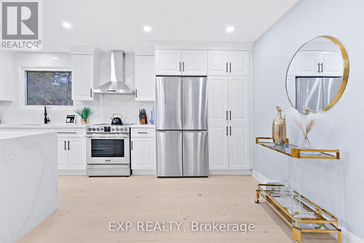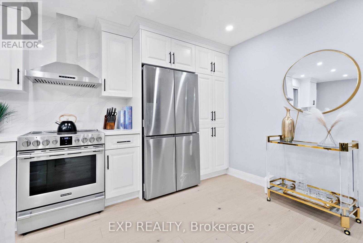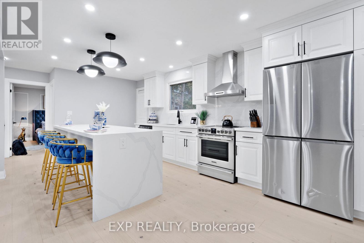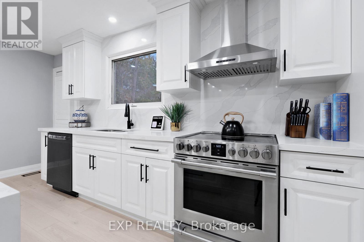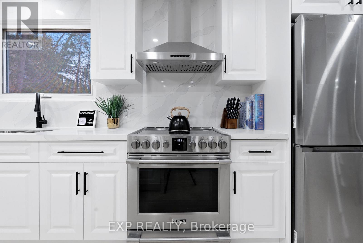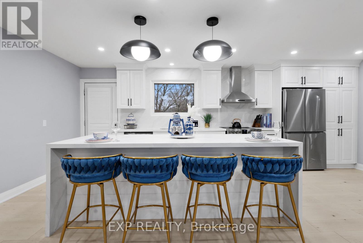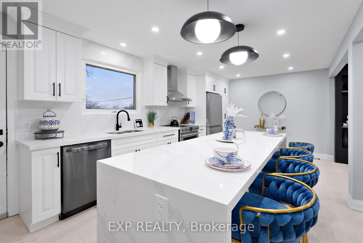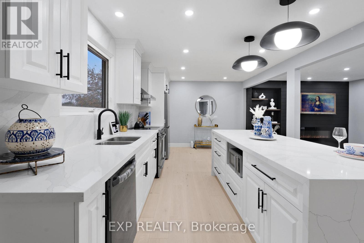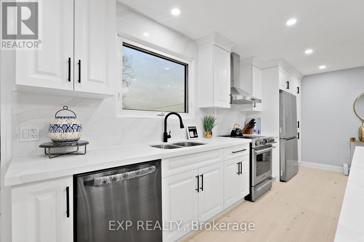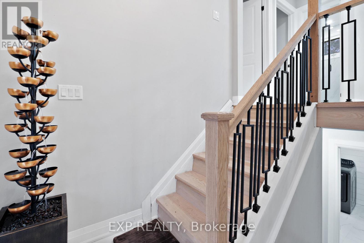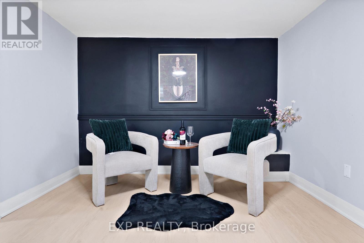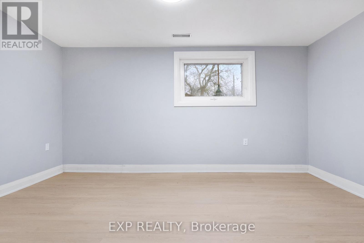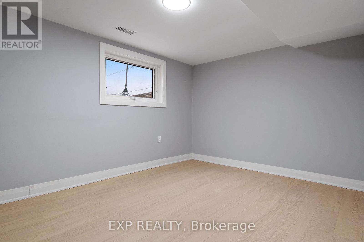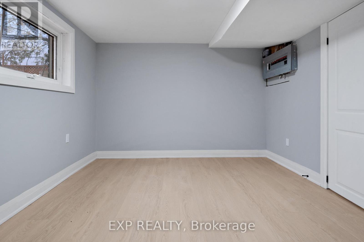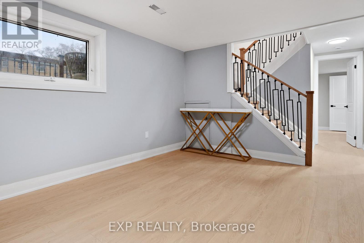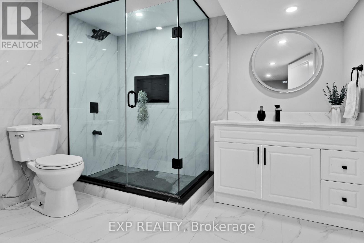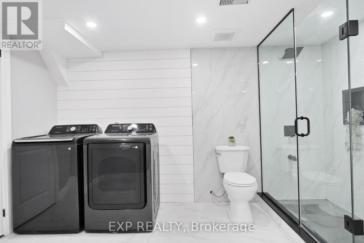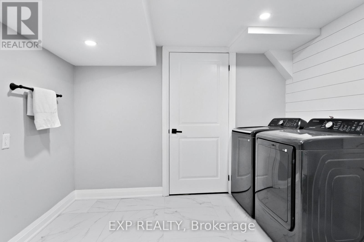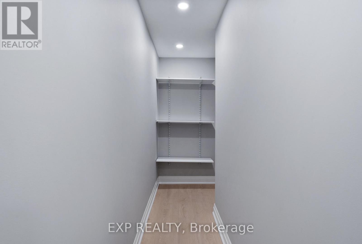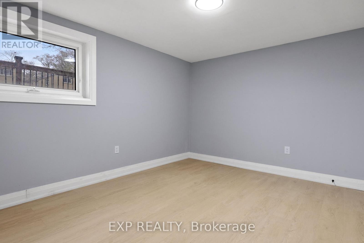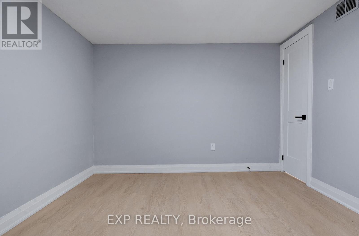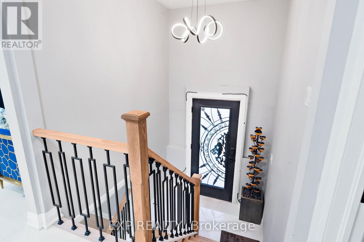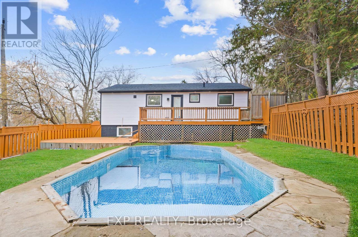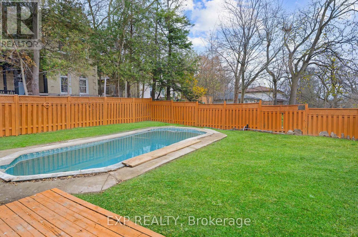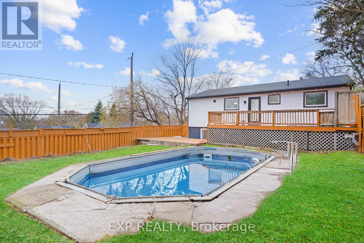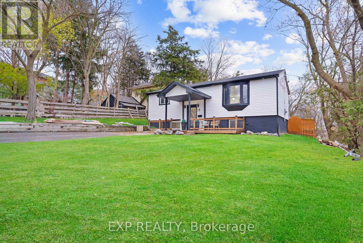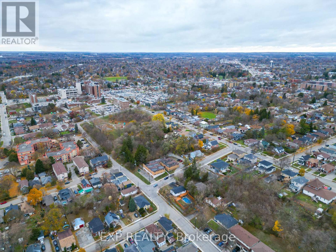19 Broad Street Brantford, Ontario N3R 7E1
$599,000
Welcome to 19 Broad Street, Brantford - a beautifully renovated raised bungalow with over $100,000 in upgrades. This turnkey home boasts brand-new siding, roof, driveway, patio, and furnace, along with stylish engineered hardwood flooring, modern pot lights, doors and completely newly built washrooms. The newly built kitchen features quartz countertops and brand-new stainless steel appliances. Offering 2 bedrooms and 1 full bathroom on the main floor, plus 2 additional bedrooms and another full bathroom in the fully finished basement, this home provides comfort and flexibility for any family. Enjoy peace of mind with a new 200 AMP electrical panel and the convenience of being close to Brantford General Hospital, parks, schools, shopping, and all major amenities, highways. Move-in ready and designed for modern living, this home perfectly combines quality, style, and convenience. (id:61852)
Property Details
| MLS® Number | X12570186 |
| Property Type | Single Family |
| AmenitiesNearBy | Public Transit, Park, Schools, Hospital, Place Of Worship |
| EquipmentType | Water Heater |
| ParkingSpaceTotal | 6 |
| PoolType | Inground Pool |
| RentalEquipmentType | Water Heater |
| Structure | Shed |
Building
| BathroomTotal | 2 |
| BedroomsAboveGround | 2 |
| BedroomsBelowGround | 2 |
| BedroomsTotal | 4 |
| Appliances | Water Heater, Dishwasher, Dryer, Stove, Washer, Refrigerator |
| ArchitecturalStyle | Raised Bungalow |
| BasementDevelopment | Finished |
| BasementType | N/a (finished) |
| ConstructionStyleAttachment | Detached |
| CoolingType | None |
| ExteriorFinish | Aluminum Siding, Brick |
| FoundationType | Unknown |
| HeatingFuel | Natural Gas |
| HeatingType | Forced Air |
| StoriesTotal | 1 |
| SizeInterior | 700 - 1100 Sqft |
| Type | House |
| UtilityWater | Municipal Water |
Parking
| No Garage |
Land
| Acreage | No |
| LandAmenities | Public Transit, Park, Schools, Hospital, Place Of Worship |
| Sewer | Sanitary Sewer |
| SizeDepth | 114 Ft ,9 In |
| SizeFrontage | 58 Ft ,7 In |
| SizeIrregular | 58.6 X 114.8 Ft |
| SizeTotalText | 58.6 X 114.8 Ft |
Rooms
| Level | Type | Length | Width | Dimensions |
|---|---|---|---|---|
| Basement | Bathroom | 3.8 m | 3.9 m | 3.8 m x 3.9 m |
| Basement | Bedroom 3 | 3.6 m | 3.3 m | 3.6 m x 3.3 m |
| Basement | Bedroom 4 | 3.7 m | 3.2 m | 3.7 m x 3.2 m |
| Basement | Living Room | 5.2 m | 3.3 m | 5.2 m x 3.3 m |
| Main Level | Foyer | 2.5 m | 1.36 m | 2.5 m x 1.36 m |
| Main Level | Kitchen | 3.66 m | 3.32 m | 3.66 m x 3.32 m |
| Main Level | Dining Room | 3.4 m | 2.7 m | 3.4 m x 2.7 m |
| Main Level | Living Room | 5.3 m | 3.6 m | 5.3 m x 3.6 m |
| Main Level | Primary Bedroom | 3.9 m | 2.9 m | 3.9 m x 2.9 m |
| Main Level | Bedroom 2 | 3.4 m | 3.2 m | 3.4 m x 3.2 m |
| Main Level | Bathroom | 3 m | 3 m | 3 m x 3 m |
https://www.realtor.ca/real-estate/29130234/19-broad-street-brantford
Interested?
Contact us for more information
Pawan Kumar
Salesperson
