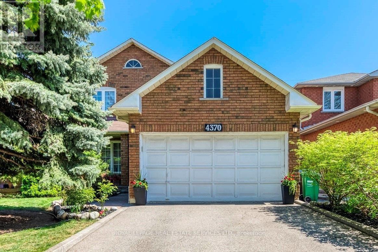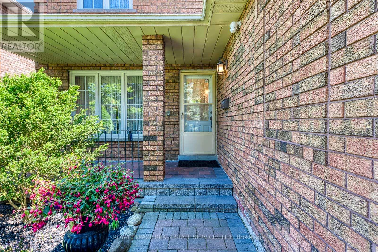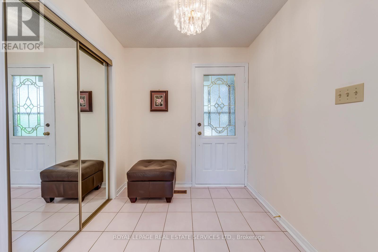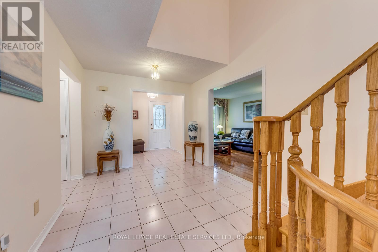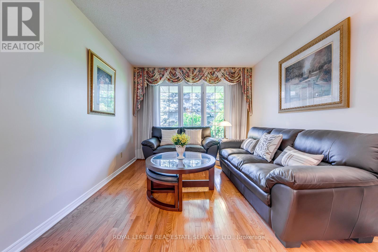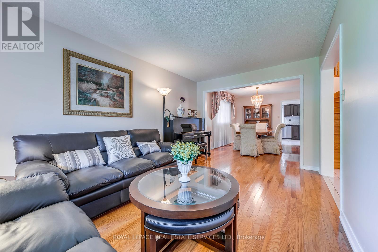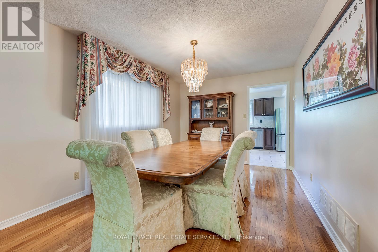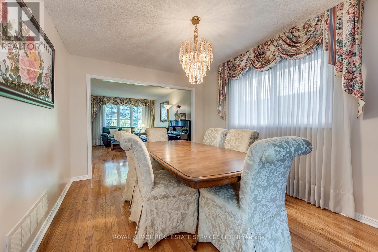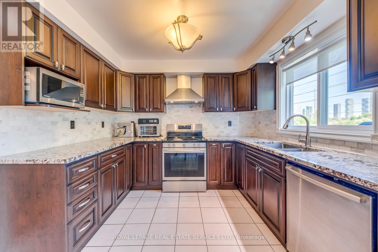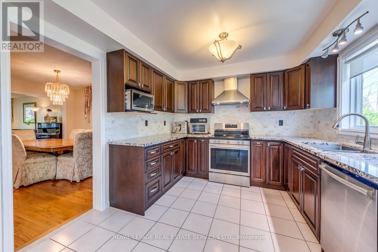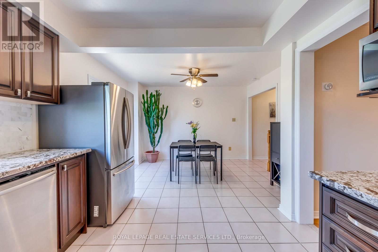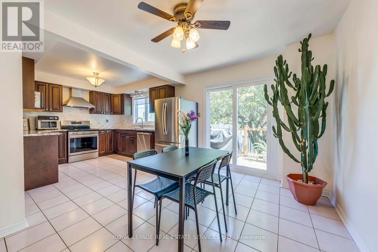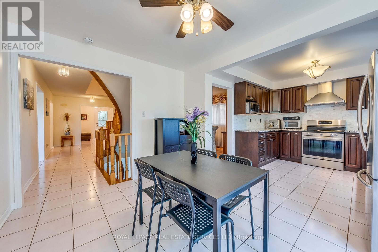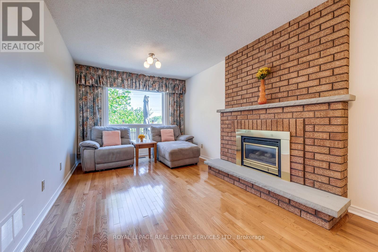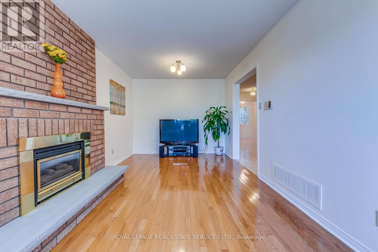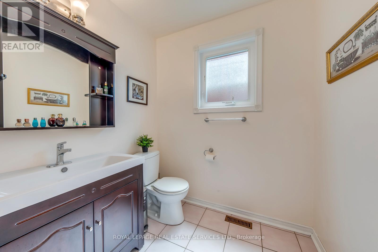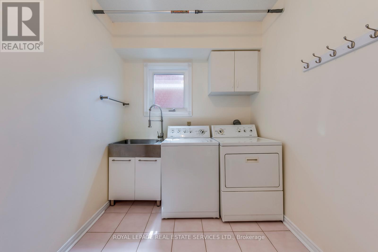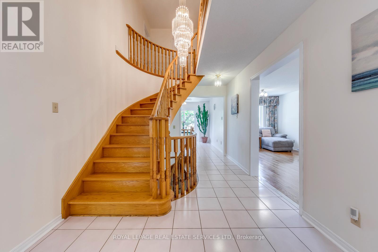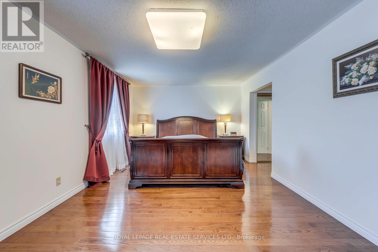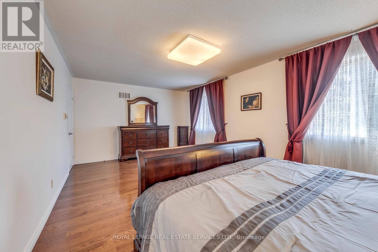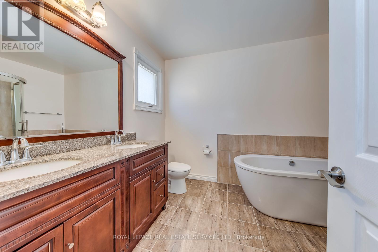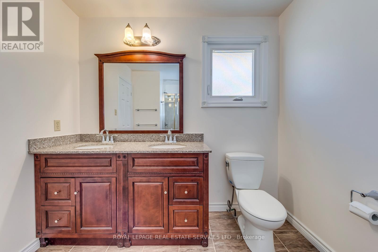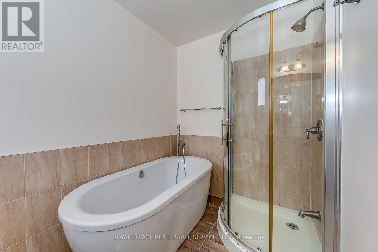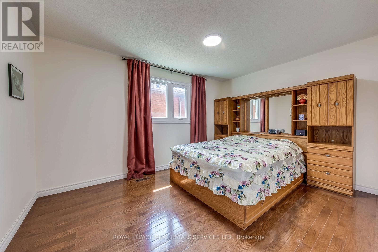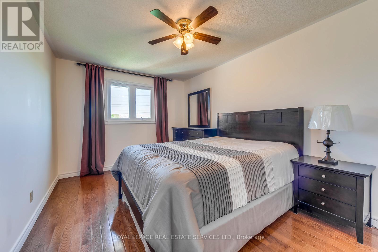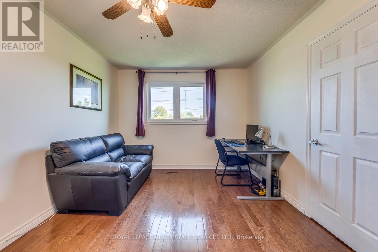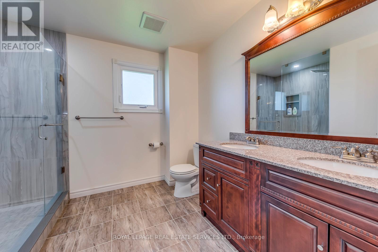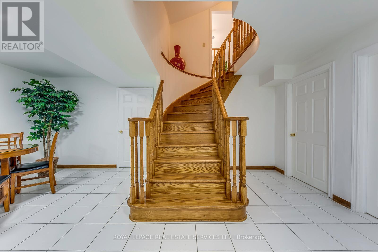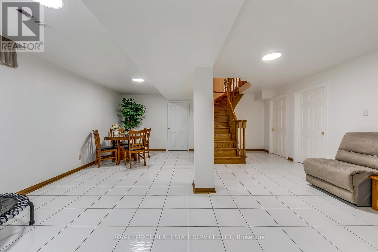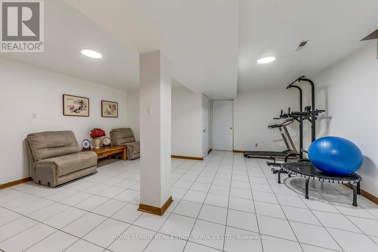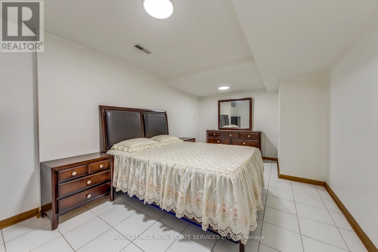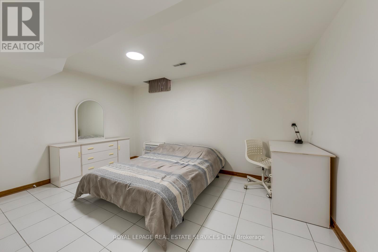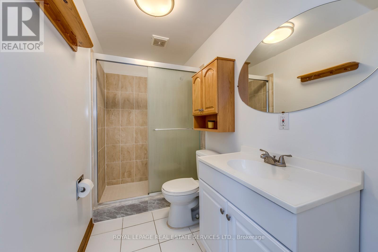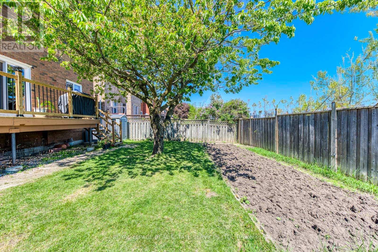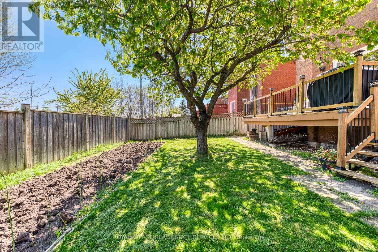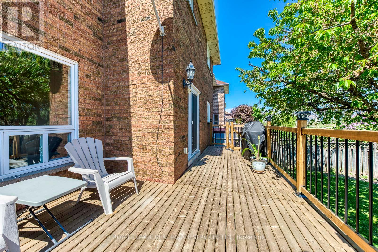4370 Goldenrod Crescent Mississauga, Ontario L5V 1E3
$1,260,000
Beautiful 4-Bedroom Detached Home in the Heart of Mississauga! This well-maintained property features a Spacious, central hall plan layout with a very spacious foyer. Hardwood and Ceramic floors throughout main floor and hardwood floors throughout second level. The main floor offers a Stylish kitchen with granite countertops and SS appliances, combined living and dining room, a cozy family room with Gas fireplace overlooking the backyard, and an extra-large laundry room with window that provides potential for a separate entrance to the basement. The main floor also includes an oversized powder room with window. The second floor boasts four generous bedrooms, including a primary bedroom with a 5-piece ensuite featuring a free standing bathtub, double sinks vanity and walk in closet. The upgraded second-floor bathroom includes a luxury rain-head shower. The finished basement offers excellent potential for an in-law suite, complete with 2 bedrooms, a 3-piece bathroom ,Recreation room and an extra-large utility room. Outside, enjoy a regular rectangular lot ,fenced yard, garden shed, and a spacious newer deck perfect for outdoor living. Recent Upgrades: Kitchen (2012), Primary Ensuite (2012), Basement (2017), Attic Insulation (2017), Deck (2022),4-Piece Bathroom (2023), Brand New Stove (2025), Brand New A/C (2025), Sliding Door to Deck(2025), All Interior Doors & Handles (2025), Energy-Efficient Windows (Primary bedroom window 2007; all other windows except living room 2009). (id:61852)
Property Details
| MLS® Number | W12570246 |
| Property Type | Single Family |
| Community Name | East Credit |
| EquipmentType | Water Heater |
| ParkingSpaceTotal | 4 |
| RentalEquipmentType | Water Heater |
Building
| BathroomTotal | 4 |
| BedroomsAboveGround | 4 |
| BedroomsBelowGround | 2 |
| BedroomsTotal | 6 |
| Appliances | Dishwasher, Dryer, Garage Door Opener, Stove, Washer, Refrigerator |
| BasementDevelopment | Finished |
| BasementType | N/a (finished) |
| ConstructionStatus | Insulation Upgraded |
| ConstructionStyleAttachment | Detached |
| CoolingType | Central Air Conditioning |
| ExteriorFinish | Brick |
| FireplacePresent | Yes |
| FlooringType | Hardwood, Ceramic |
| FoundationType | Concrete |
| HalfBathTotal | 1 |
| HeatingFuel | Natural Gas |
| HeatingType | Forced Air |
| StoriesTotal | 2 |
| SizeInterior | 2500 - 3000 Sqft |
| Type | House |
| UtilityWater | Municipal Water |
Parking
| Attached Garage | |
| Garage |
Land
| Acreage | No |
| Sewer | Sanitary Sewer |
| SizeDepth | 120 Ft |
| SizeFrontage | 40 Ft |
| SizeIrregular | 40 X 120 Ft |
| SizeTotalText | 40 X 120 Ft |
Rooms
| Level | Type | Length | Width | Dimensions |
|---|---|---|---|---|
| Second Level | Primary Bedroom | 6.12 m | 3.68 m | 6.12 m x 3.68 m |
| Second Level | Bedroom 2 | 4.34 m | 3.12 m | 4.34 m x 3.12 m |
| Second Level | Bedroom 3 | 4.34 m | 3.06 m | 4.34 m x 3.06 m |
| Second Level | Bedroom 4 | 4.22 m | 3.06 m | 4.22 m x 3.06 m |
| Basement | Bedroom | 4.22 m | 3.1 m | 4.22 m x 3.1 m |
| Basement | Recreational, Games Room | 5.65 m | 7.3 m | 5.65 m x 7.3 m |
| Basement | Bedroom 5 | 5.57 m | 3.13 m | 5.57 m x 3.13 m |
| Ground Level | Living Room | 4.9 m | 3.07 m | 4.9 m x 3.07 m |
| Ground Level | Dining Room | 4.04 m | 3.07 m | 4.04 m x 3.07 m |
| Ground Level | Kitchen | 3.07 m | 2.9 m | 3.07 m x 2.9 m |
| Ground Level | Eating Area | 3.78 m | 3.25 m | 3.78 m x 3.25 m |
| Ground Level | Family Room | 6.12 m | 3.68 m | 6.12 m x 3.68 m |
Interested?
Contact us for more information
Candy Li
Salesperson
251 North Service Rd #102
Oakville, Ontario L6M 3E7
Jackie Jiang
Broker
251 North Service Rd #102
Oakville, Ontario L6M 3E7
