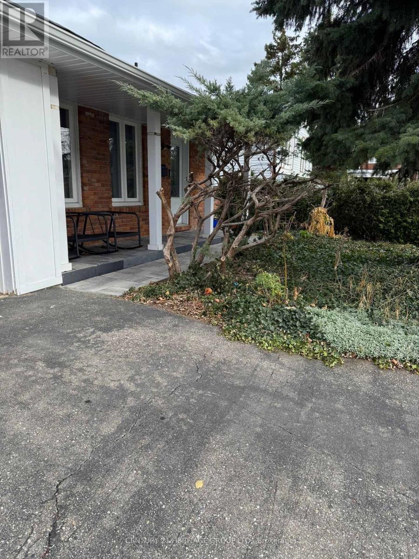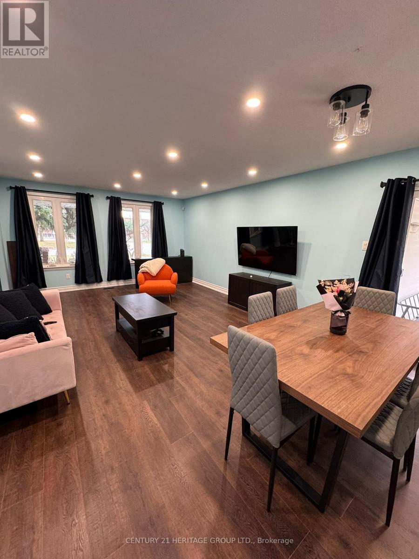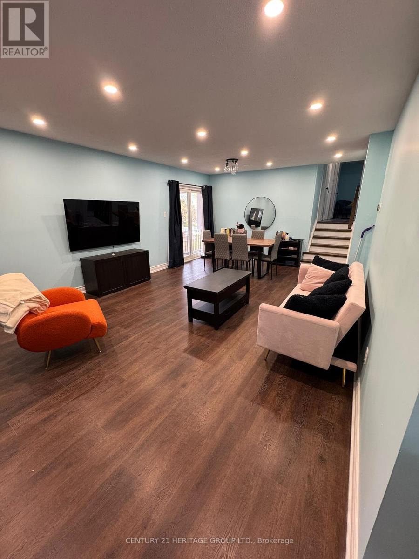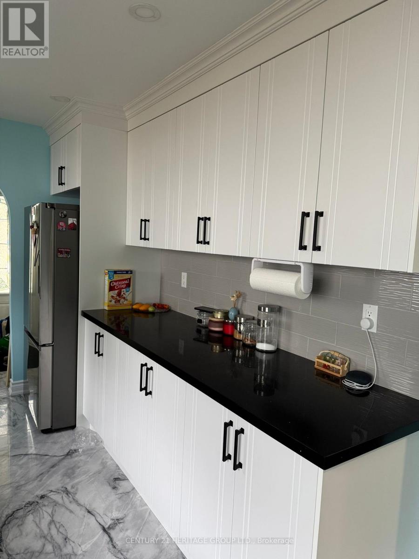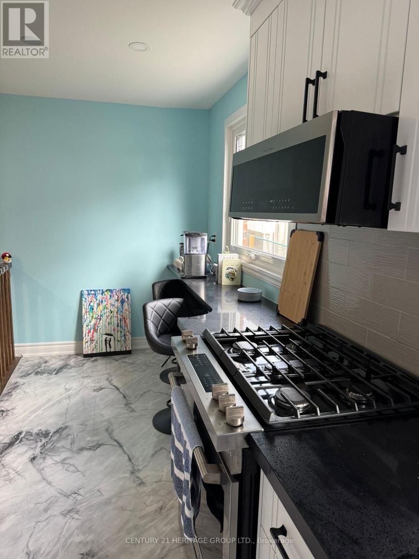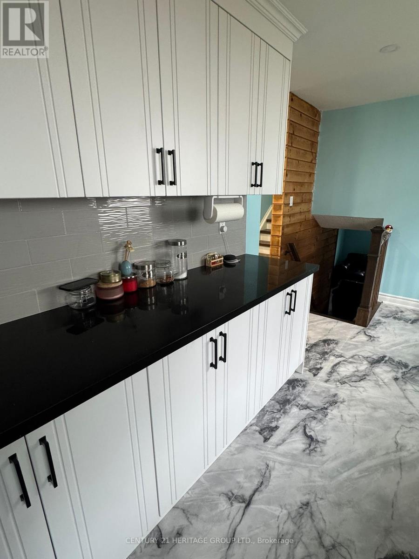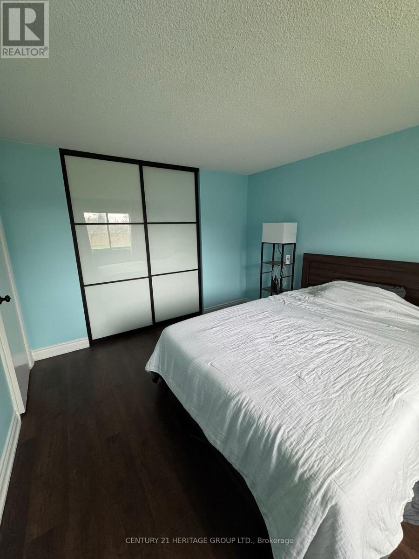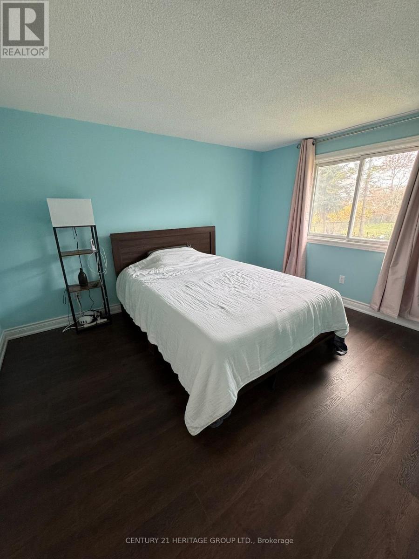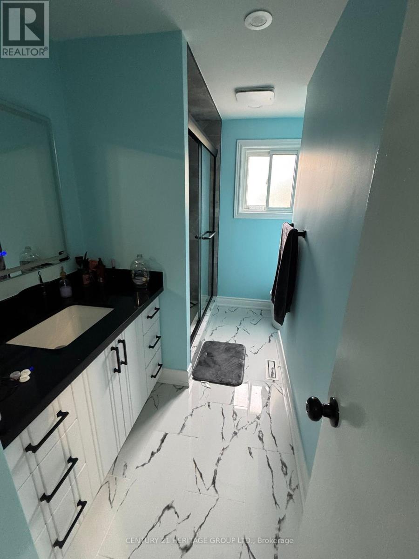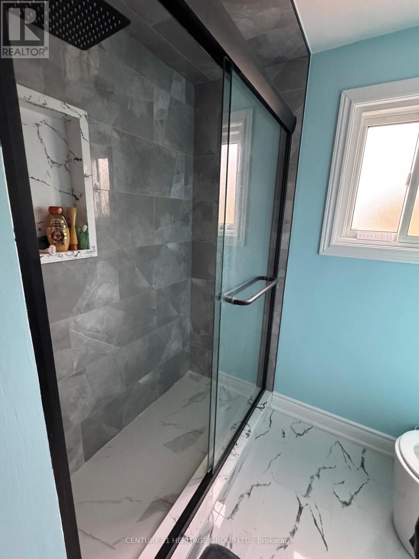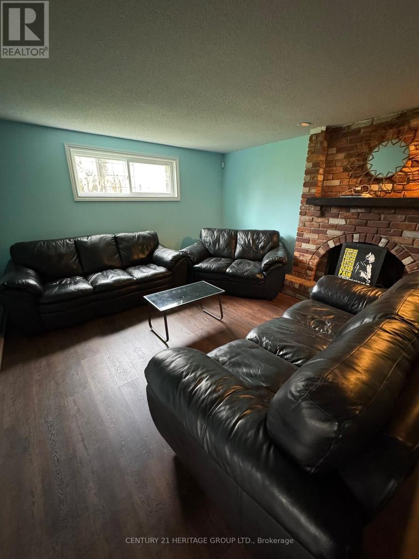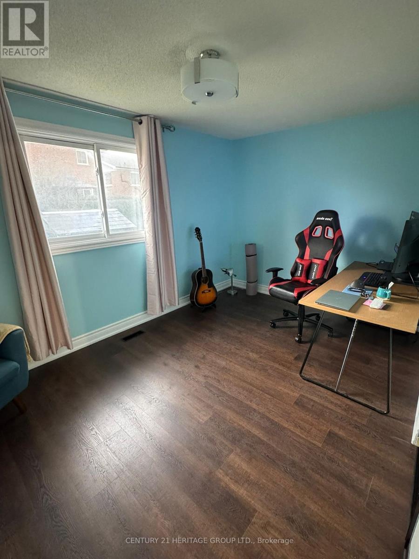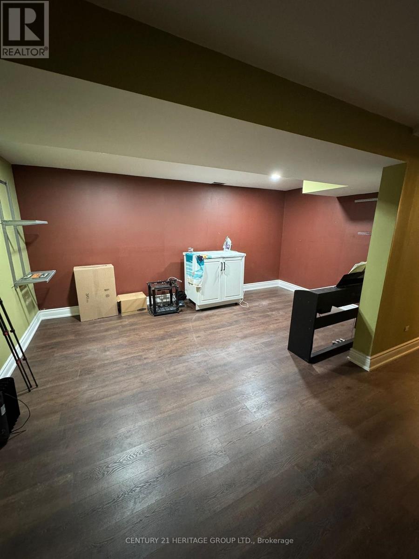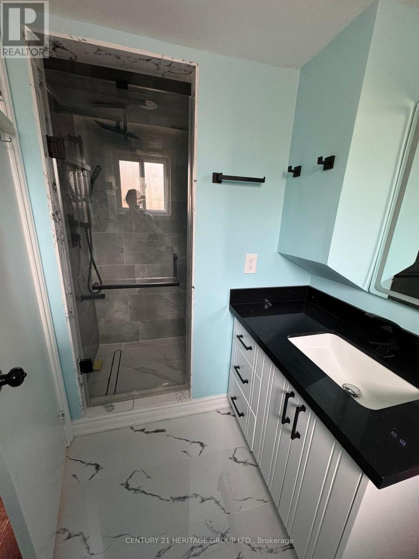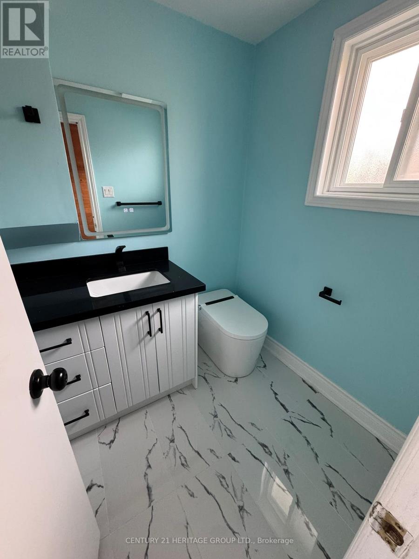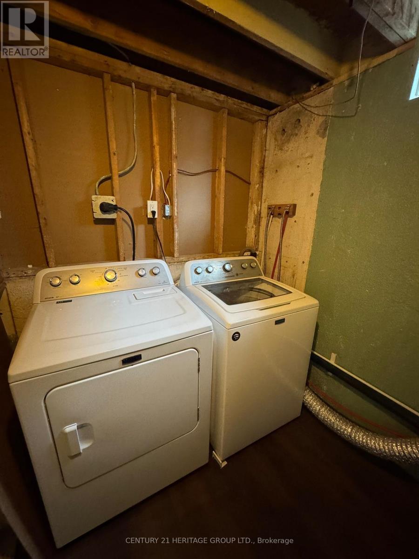1036 Mississauga Valley Boulevard Mississauga, Ontario L5A 3J4
$3,800 Monthly
This beautifully renovated 3+1 bedroom home offers the ideal layout and location for a growing family. Nestled in a highly desirable neighborhood, it's just a short walk to the local school and only minutes from Square One, major grocery stores, restaurants, and everyday conveniences. Commuters will appreciate the quick access to both the 403 and QEW. Inside, the home features a newly upgraded kitchen with modern finishes, along with brand-new flooring throughout. All bathrooms have been fully renovated and include luxurious touches such as Japanese toilets with bidets and elegant rain-shower heads. The large, private backyard offers plenty of room for children to play or for summer entertaining while the outdoor firepit is perfect for enjoying crisp winter evenings. Move-in ready and tastefully updated, this home truly has everything your family needs. (id:61852)
Property Details
| MLS® Number | W12570182 |
| Property Type | Single Family |
| Neigbourhood | Mississauga Valleys |
| Community Name | Mississauga Valleys |
| AmenitiesNearBy | Public Transit, Schools |
| CommunityFeatures | Community Centre |
| Features | Carpet Free |
| ParkingSpaceTotal | 7 |
Building
| BathroomTotal | 2 |
| BedroomsAboveGround | 3 |
| BedroomsBelowGround | 1 |
| BedroomsTotal | 4 |
| Appliances | Water Heater |
| BasementDevelopment | Finished |
| BasementType | N/a (finished) |
| ConstructionStyleAttachment | Detached |
| ConstructionStyleSplitLevel | Backsplit |
| CoolingType | Central Air Conditioning |
| ExteriorFinish | Brick |
| FireProtection | Security System |
| FoundationType | Poured Concrete |
| HeatingFuel | Natural Gas |
| HeatingType | Forced Air |
| SizeInterior | 1500 - 2000 Sqft |
| Type | House |
| UtilityWater | Municipal Water |
Parking
| Attached Garage | |
| Garage |
Land
| Acreage | No |
| LandAmenities | Public Transit, Schools |
| Sewer | Sanitary Sewer |
Rooms
| Level | Type | Length | Width | Dimensions |
|---|---|---|---|---|
| Basement | Recreational, Games Room | 5.18 m | 4.72 m | 5.18 m x 4.72 m |
| Lower Level | Bedroom 4 | 2.72 m | 3.3 m | 2.72 m x 3.3 m |
| Lower Level | Family Room | 3.96 m | 6.05 m | 3.96 m x 6.05 m |
| Main Level | Living Room | 4.22 m | 6.98 m | 4.22 m x 6.98 m |
| Main Level | Kitchen | 3.01 m | 5.36 m | 3.01 m x 5.36 m |
| Upper Level | Primary Bedroom | 3.25 m | 4.55 m | 3.25 m x 4.55 m |
| Upper Level | Bedroom 2 | 4.09 m | 2.72 m | 4.09 m x 2.72 m |
| Upper Level | Bedroom 3 | 3.05 m | 2.74 m | 3.05 m x 2.74 m |
Interested?
Contact us for more information
Nosheen Bashir
Broker
11160 Yonge St # 3 & 7
Richmond Hill, Ontario L4S 1H5
