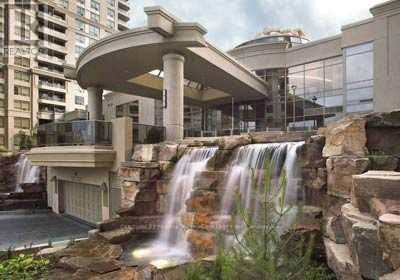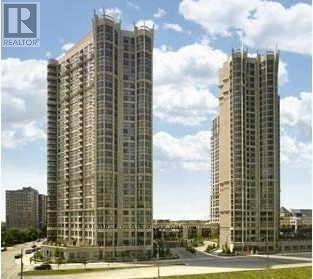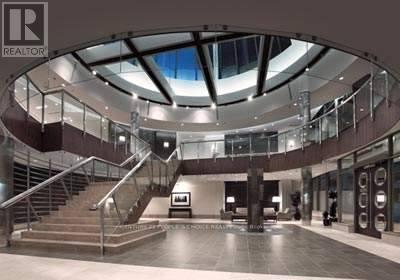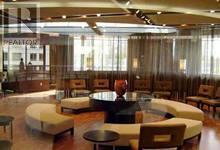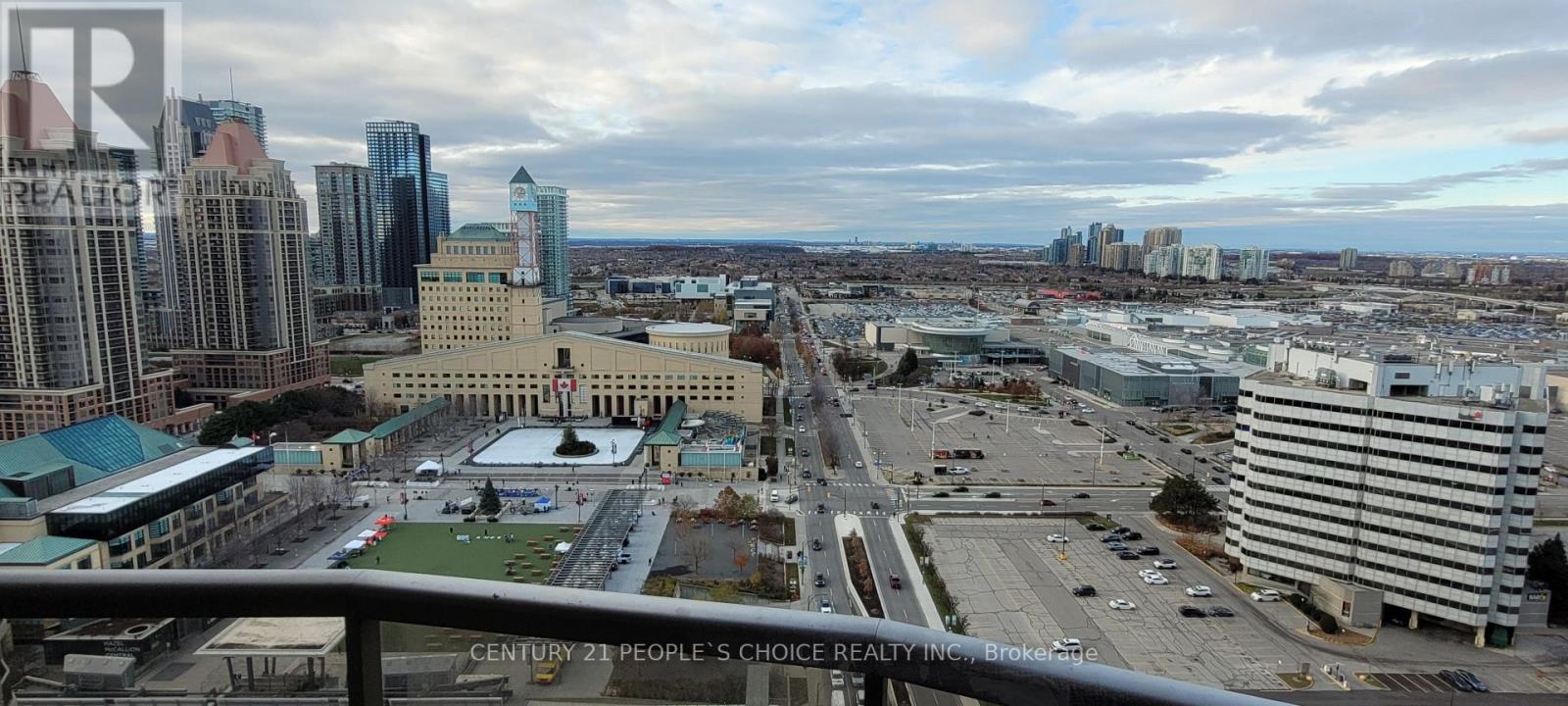2624 - 3888 Duke Of York Boulevard Mississauga, Ontario L5B 4P5
$3,100 Monthly
Luxury Spacious Beautiful 2+1 bedrooms (Den can be used as a 3rd bedroom), 2 Full bathroom corner condo unit offering over 1,200+ sq.ft. of bright, open-concept modern living space with unobstructed panoramic view of the city, square one mall, celebration square. Features an oversized spacious living room, upgraded open-concept kitchen showcasing stainless steel appliances, modern quartz countertops, and a stylish backsplash. Spacious Primary Master-bedroom includes a 04-piece ensuite and double door closet. The second bedroom is generously sized with double door closet. The large, separate den with French doors provides the perfect space for a private office or a 3rdbedroom or children's playroom. Enjoy worry-free living -**ALL UTILITIES ARE INCLUDED (Hydro, Water and Gas) ** in the Rent. Engineering Hardwood flooring runs throughout the entire unit - NO CARPET!!! Premium Parking - 02 Parking Spots (Tandem Parking). The building boasts an impressive 30,000 sq ft of incredible amenities: 24-hour concierge, gym, indoor pool, sauna, party room, bowling alley, games room, theatre, guest suites, and outdoor BBQ area. It is perfectly located in the heart of downtown Mississauga, steps from Square One Mall, Celebration Square, restaurants, parks, schools, public transit, and Highway 403. A rare, move-in-ready gem unit that is bright, spacious, and includes everything! (id:61852)
Property Details
| MLS® Number | W12570146 |
| Property Type | Single Family |
| Community Name | City Centre |
| AmenitiesNearBy | Hospital, Park, Place Of Worship |
| CommunityFeatures | Pets Not Allowed |
| Features | Flat Site, Elevator, Balcony, Carpet Free |
| ParkingSpaceTotal | 2 |
| ViewType | View, City View |
Building
| BathroomTotal | 2 |
| BedroomsAboveGround | 2 |
| BedroomsBelowGround | 1 |
| BedroomsTotal | 3 |
| Amenities | Security/concierge, Exercise Centre, Recreation Centre, Separate Heating Controls |
| Appliances | Dishwasher, Dryer, Microwave, Hood Fan, Stove, Washer, Refrigerator |
| BasementType | None |
| CoolingType | Central Air Conditioning |
| ExteriorFinish | Concrete, Brick |
| FireProtection | Smoke Detectors |
| FlooringType | Hardwood |
| HeatingFuel | Natural Gas |
| HeatingType | Forced Air |
| SizeInterior | 1200 - 1399 Sqft |
| Type | Apartment |
Parking
| Underground | |
| Garage |
Land
| Acreage | No |
| LandAmenities | Hospital, Park, Place Of Worship |
Rooms
| Level | Type | Length | Width | Dimensions |
|---|---|---|---|---|
| Flat | Kitchen | 3.2 m | 4.27 m | 3.2 m x 4.27 m |
| Flat | Dining Room | 2.54 m | 3.912 m | 2.54 m x 3.912 m |
| Flat | Living Room | 3.25 m | 3.55 m | 3.25 m x 3.55 m |
| Flat | Primary Bedroom | 3.42 m | 5.18 m | 3.42 m x 5.18 m |
| Flat | Bedroom 2 | 3.42 m | 3.2 m | 3.42 m x 3.2 m |
| Flat | Den | 2.36 m | 2.36 m | 2.36 m x 2.36 m |
| Flat | Foyer | 6.68 m | 4.27 m | 6.68 m x 4.27 m |
| Flat | Bathroom | Measurements not available | ||
| Other | Bathroom | Measurements not available |
Interested?
Contact us for more information
Nurul Sarkar
Salesperson
1780 Albion Road Unit 2 & 3
Toronto, Ontario M9V 1C1
Taz Rezwan
Salesperson
120 Matheson Blvd E #103
Mississauga, Ontario L4Z 1X1
