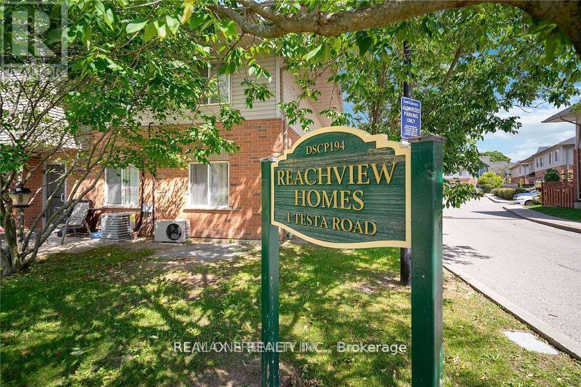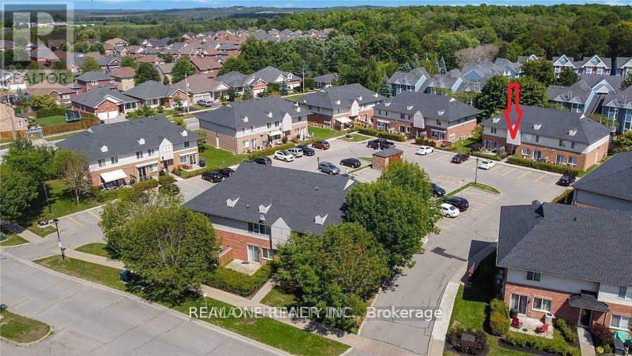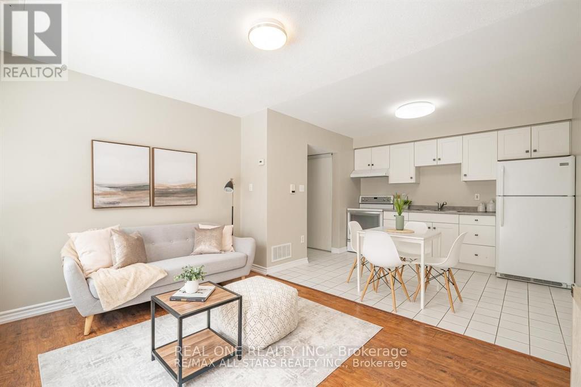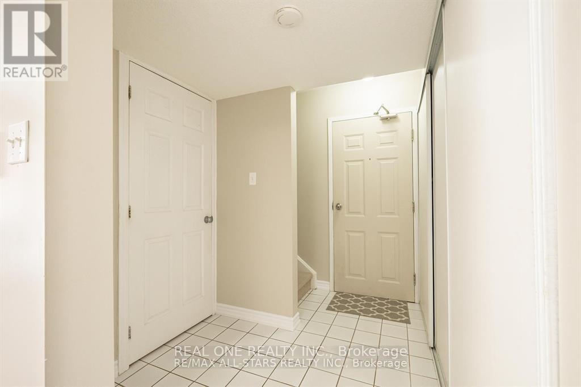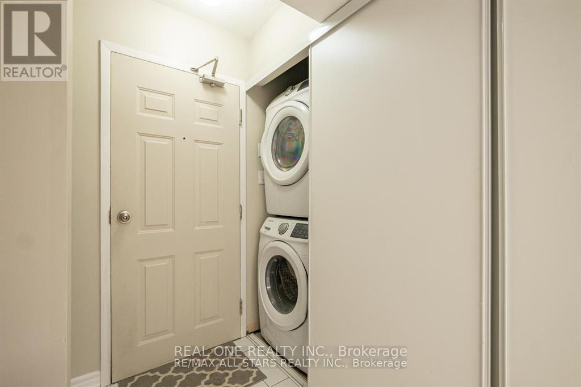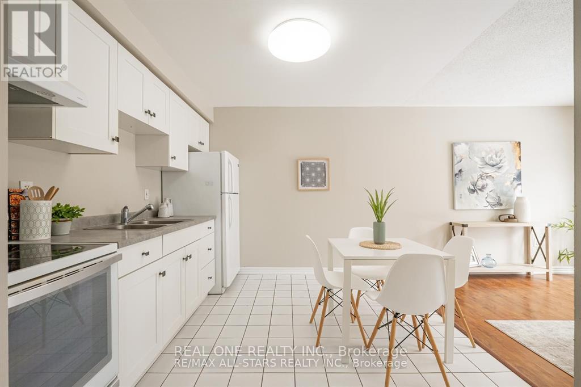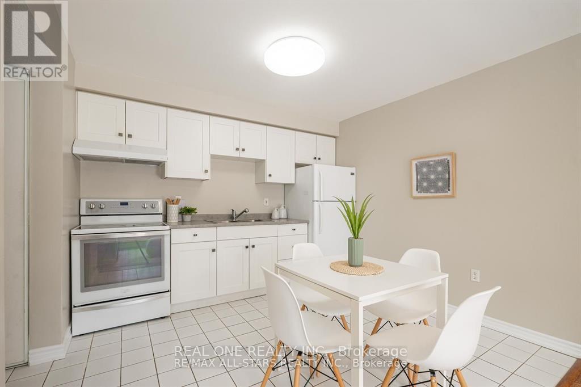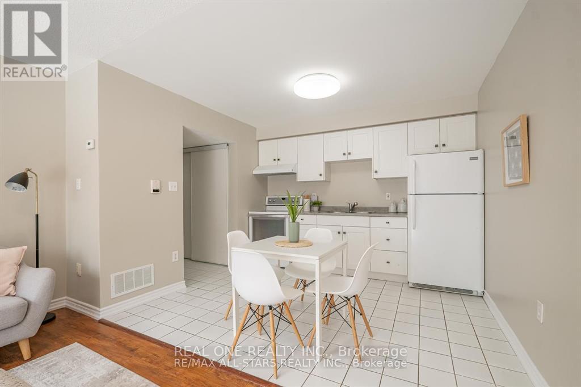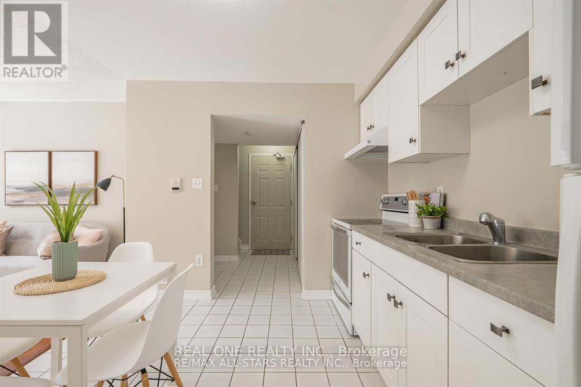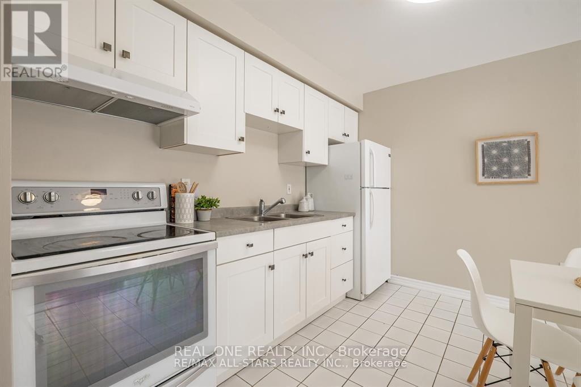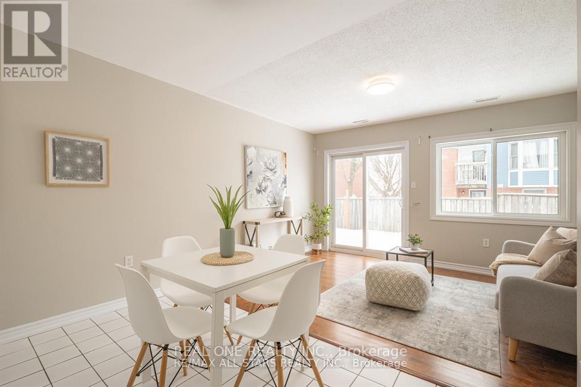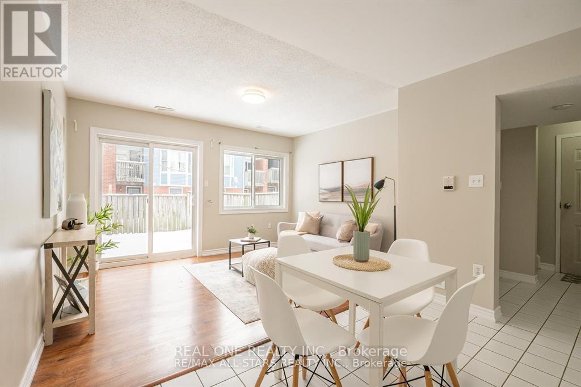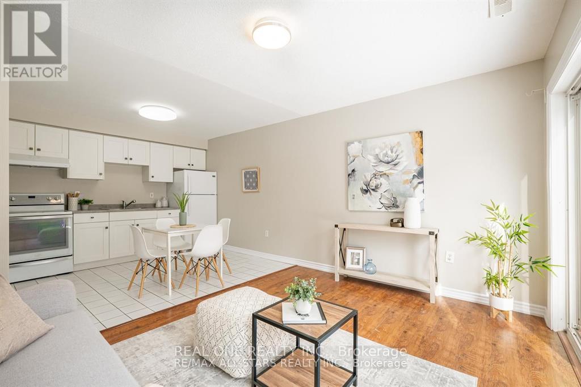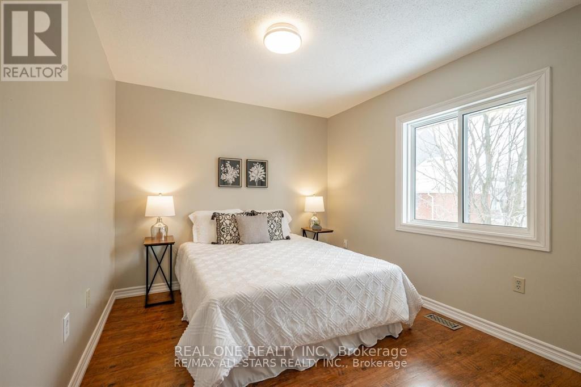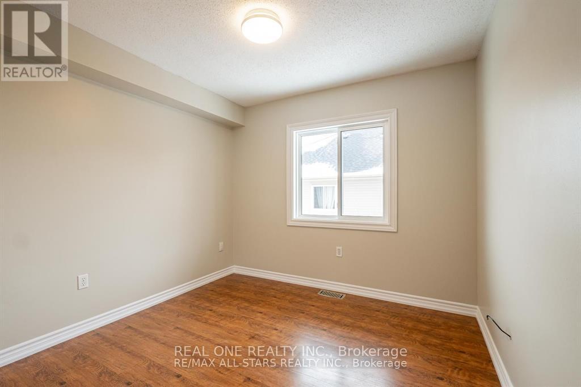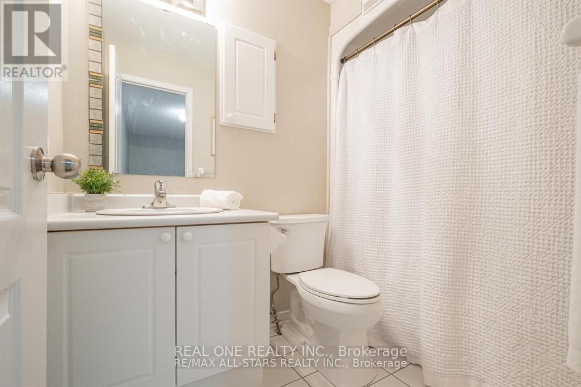26 - 1 Testa Road Uxbridge, Ontario L9P 1Y9
$2,300 Monthly
Excellent townhouse featuring a bright, open-concept kitchen and dining area that flows seamlessly to the backyard through sliding doors. Convenience of main-floor laundry. Upstairs, you'll find two bedrooms, each offering comfort and natural light. A versatile flex space provides endless possibilities to use it as a home office, reading nook, or play area. A 4 piece bathroom completes this level, ensuring convenience for the whole household. Located close to schools and a variety of amenities, including shopping centres, restaurants, sports fields, and the Legion, this home combines convenience with community living. (id:61852)
Property Details
| MLS® Number | N12569778 |
| Property Type | Single Family |
| Community Name | Uxbridge |
| AmenitiesNearBy | Park, Schools |
| CommunityFeatures | Pets Not Allowed |
| ParkingSpaceTotal | 1 |
Building
| BathroomTotal | 1 |
| BedroomsAboveGround | 2 |
| BedroomsTotal | 2 |
| Amenities | Visitor Parking |
| Appliances | Dryer, Hood Fan, Water Heater, Stove, Washer, Refrigerator |
| BasementType | None |
| CoolingType | Central Air Conditioning |
| ExteriorFinish | Aluminum Siding, Brick |
| FlooringType | Ceramic, Laminate |
| HeatingFuel | Natural Gas |
| HeatingType | Forced Air |
| StoriesTotal | 2 |
| SizeInterior | 700 - 799 Sqft |
| Type | Row / Townhouse |
Parking
| No Garage |
Land
| Acreage | No |
| LandAmenities | Park, Schools |
Rooms
| Level | Type | Length | Width | Dimensions |
|---|---|---|---|---|
| Second Level | Primary Bedroom | 3.3 m | 2.9 m | 3.3 m x 2.9 m |
| Second Level | Bedroom 2 | 2.9 m | 2.82 m | 2.9 m x 2.82 m |
| Main Level | Kitchen | 3.23 m | 2.85 m | 3.23 m x 2.85 m |
| Main Level | Living Room | 3.9 m | 3.03 m | 3.9 m x 3.03 m |
| Main Level | Laundry Room | Measurements not available |
https://www.realtor.ca/real-estate/29129803/26-1-testa-road-uxbridge-uxbridge
Interested?
Contact us for more information
Haifeng Liu
Salesperson
15 Wertheim Court Unit 302
Richmond Hill, Ontario L4B 3H7
