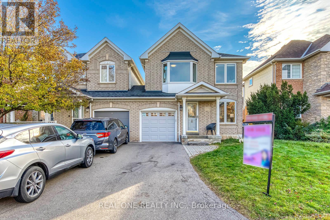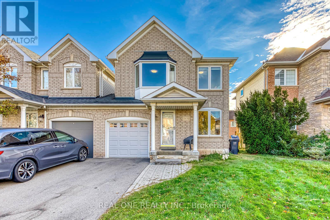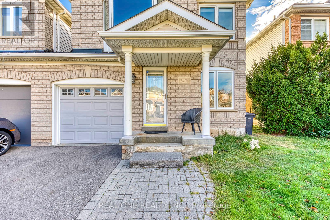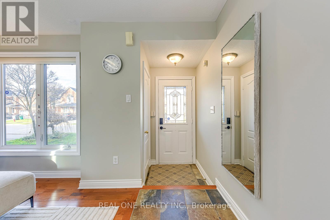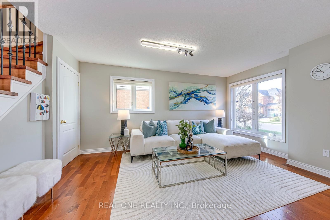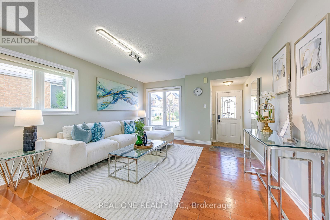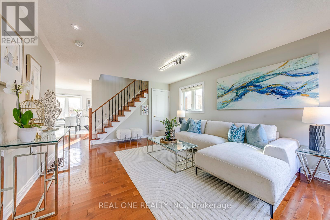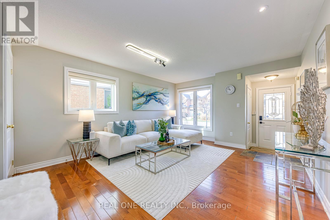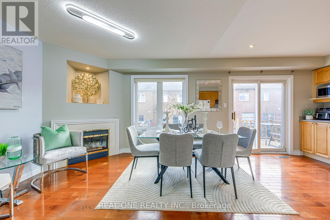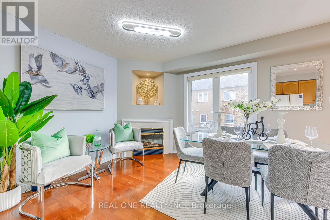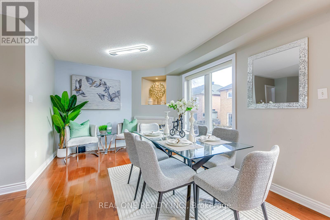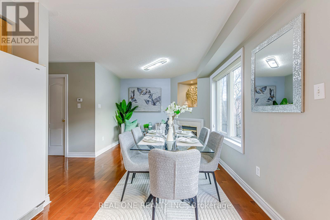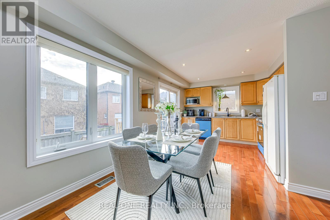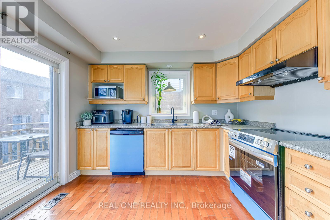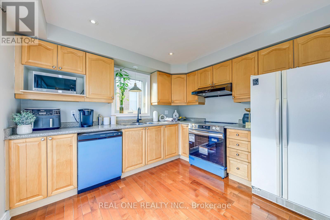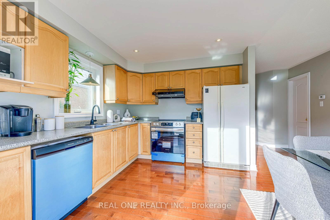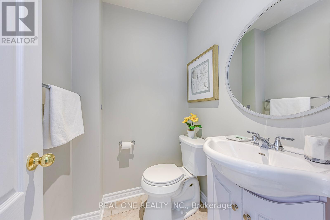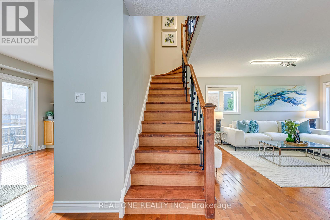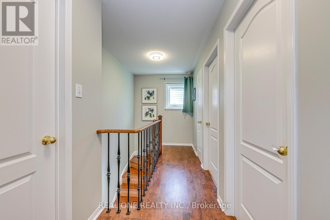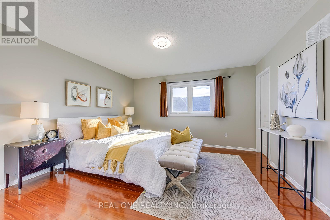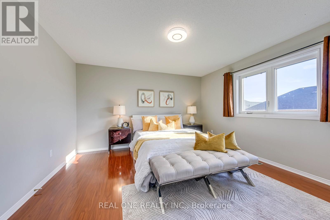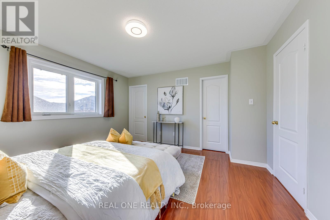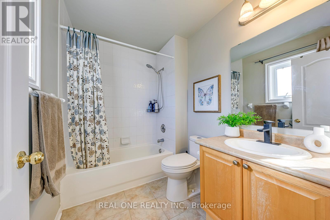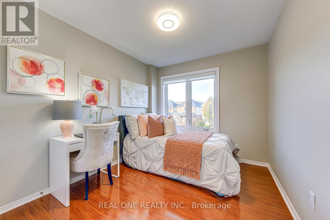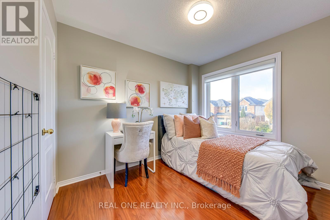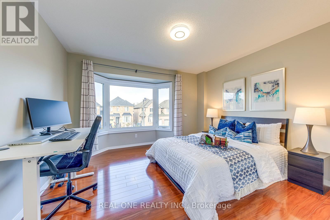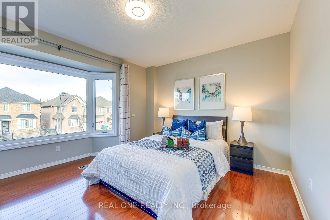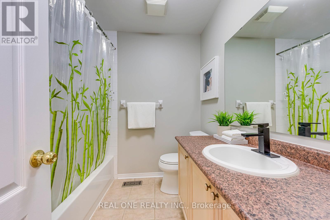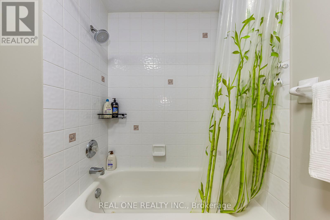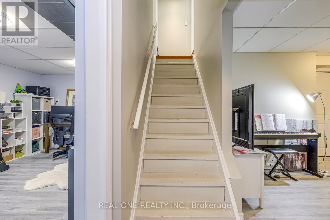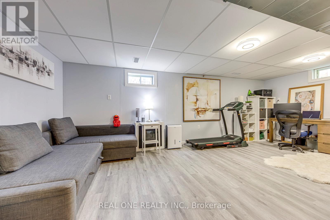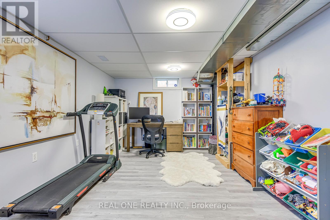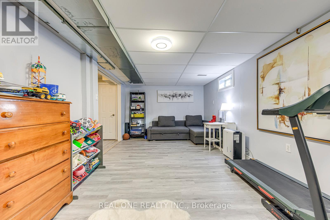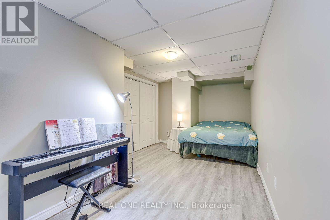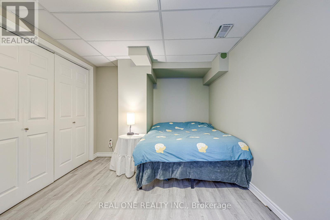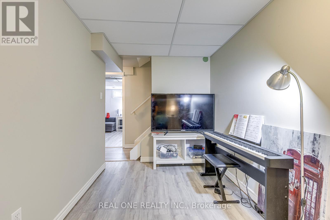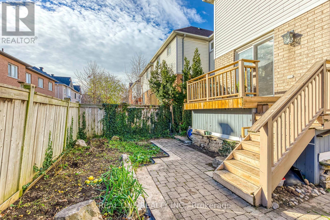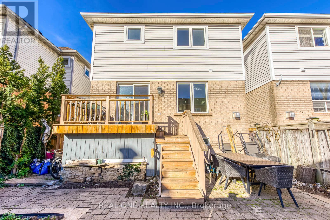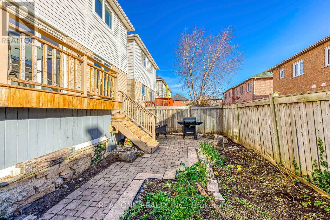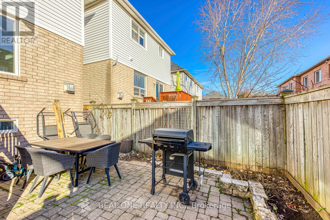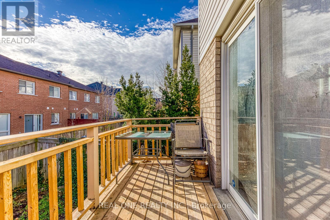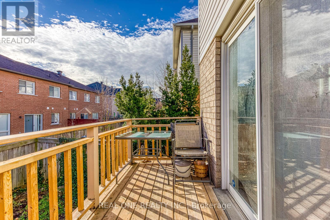2470 Bankside Drive Mississauga, Ontario L5M 6E6
$1,048,800
Welcome to Historic Streetsville! This 3 bdrm, 3 bath link home is an ideal home for a young family or downsizers. No shared walls with the neighbours, joined only at the garage! Hardwood adorns the entire main floor and upper hallway, new laminate recently installed in all bedrooms. Stable wood stairs with wrought iron railings. Basement is recent finished, vinyl flooring through out, potentially one recreation room, one bedroom. Highly rated Vista Heights elementary school is just a short walk away, friendly neighbourhood, great location for the kids. A short walk to a variety of fine dining eateries in downtown Streetsville & Erin Mills Town Centre and GO Transit for commuters, easy to get into highways 403, 401, 407, Credit Valley hospital. Brand new dishwasher, stove, AC2024, owned hot water tank 2024. ** This is a linked property.** (id:61852)
Property Details
| MLS® Number | W12569800 |
| Property Type | Single Family |
| Community Name | Streetsville |
| AmenitiesNearBy | Place Of Worship, Public Transit, Schools |
| Features | Level Lot |
| ParkingSpaceTotal | 3 |
Building
| BathroomTotal | 3 |
| BedroomsAboveGround | 3 |
| BedroomsTotal | 3 |
| Age | 16 To 30 Years |
| Appliances | Water Heater, Water Meter |
| BasementDevelopment | Finished |
| BasementType | Full (finished) |
| ConstructionStyleAttachment | Detached |
| CoolingType | Central Air Conditioning |
| ExteriorFinish | Brick, Vinyl Siding |
| FireplacePresent | Yes |
| FlooringType | Hardwood, Laminate, Carpeted, Vinyl |
| FoundationType | Poured Concrete |
| HalfBathTotal | 1 |
| HeatingFuel | Natural Gas |
| HeatingType | Forced Air |
| StoriesTotal | 2 |
| SizeInterior | 1100 - 1500 Sqft |
| Type | House |
| UtilityWater | Municipal Water |
Parking
| Garage |
Land
| Acreage | No |
| FenceType | Fenced Yard |
| LandAmenities | Place Of Worship, Public Transit, Schools |
| Sewer | Sanitary Sewer |
| SizeDepth | 78 Ft ,10 In |
| SizeFrontage | 28 Ft |
| SizeIrregular | 28 X 78.9 Ft |
| SizeTotalText | 28 X 78.9 Ft |
Rooms
| Level | Type | Length | Width | Dimensions |
|---|---|---|---|---|
| Basement | Recreational, Games Room | 6.5 m | 3.4 m | 6.5 m x 3.4 m |
| Basement | Playroom | 5.49 m | 2.92 m | 5.49 m x 2.92 m |
| Main Level | Kitchen | 3.33 m | 6.43 m | 3.33 m x 6.43 m |
| Main Level | Family Room | 3.33 m | 6.43 m | 3.33 m x 6.43 m |
| Main Level | Living Room | 3.91 m | 4.78 m | 3.91 m x 4.78 m |
| Upper Level | Primary Bedroom | 4.04 m | 4.06 m | 4.04 m x 4.06 m |
| Upper Level | Bedroom | 3.78 m | 3.76 m | 3.78 m x 3.76 m |
| Upper Level | Bedroom | 2.69 m | 3.07 m | 2.69 m x 3.07 m |
Interested?
Contact us for more information
May Wang
Salesperson
1660 North Service Rd E #103
Oakville, Ontario L6H 7G3
Sammi Wang
Salesperson
1660 North Service Rd E #103
Oakville, Ontario L6H 7G3
