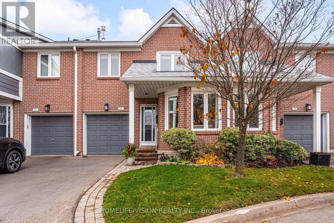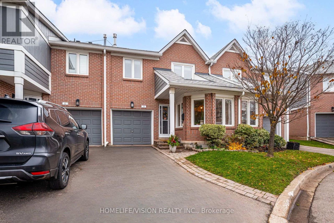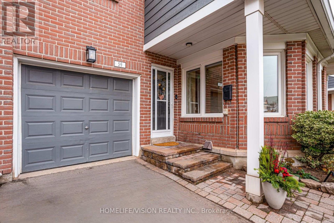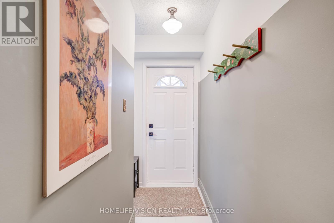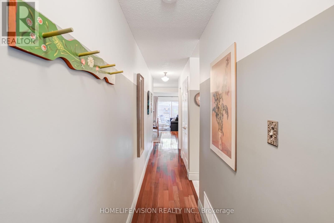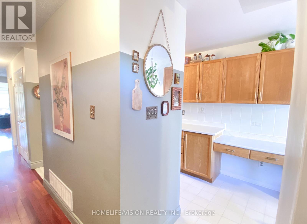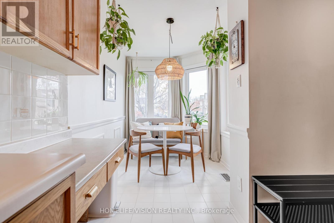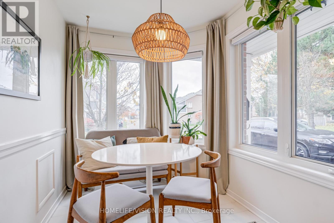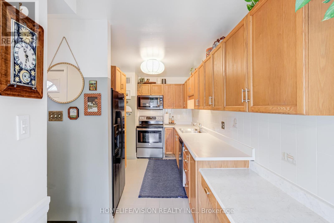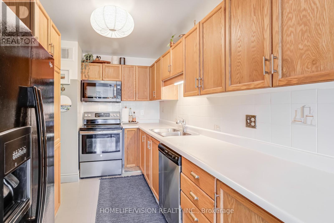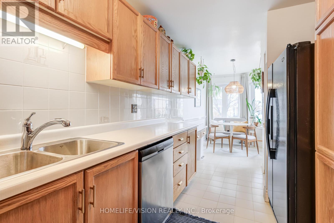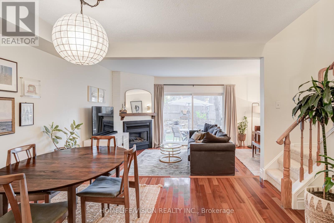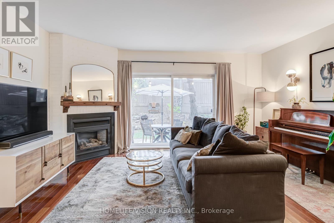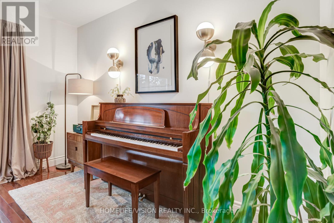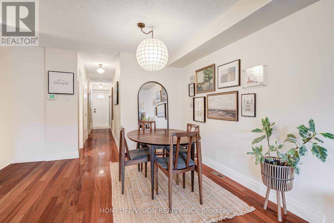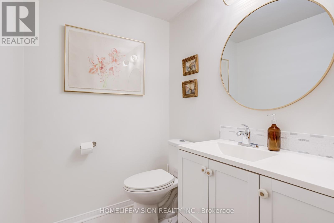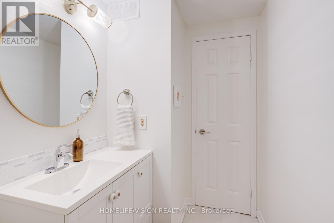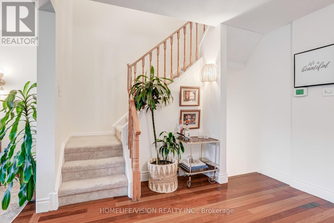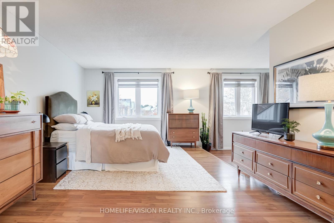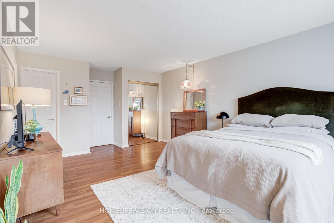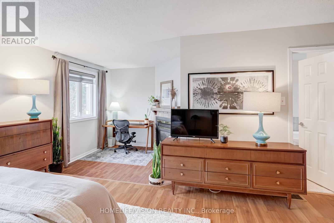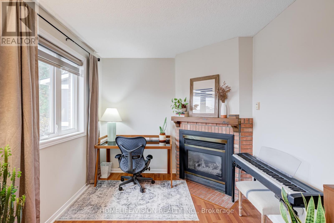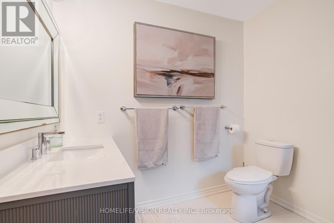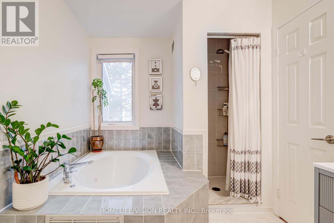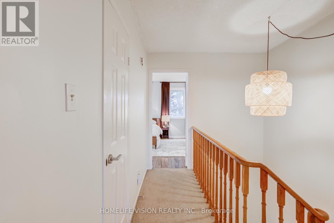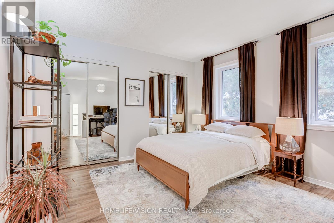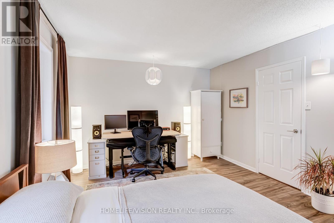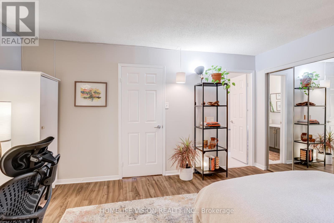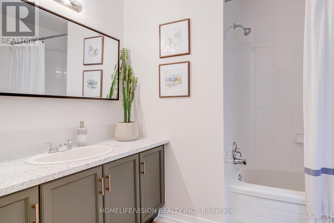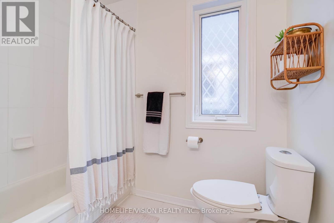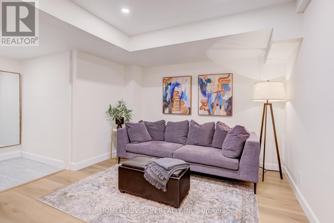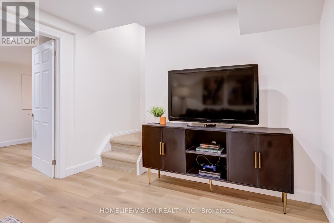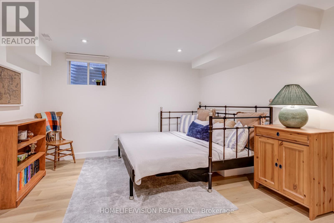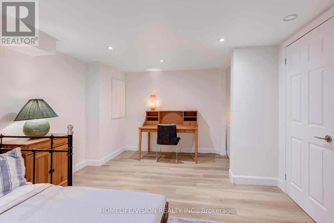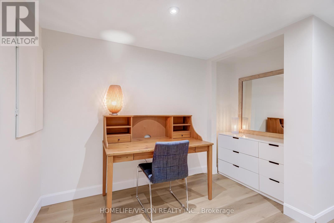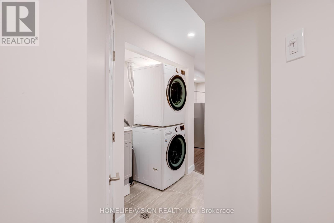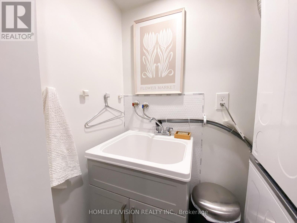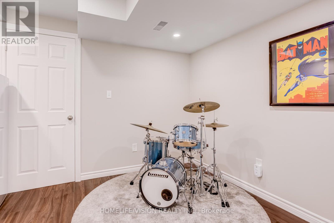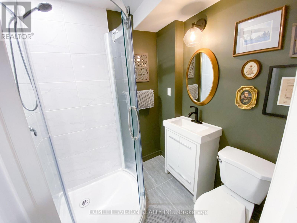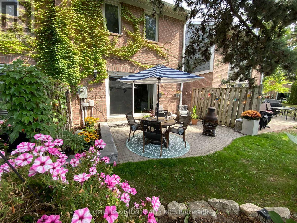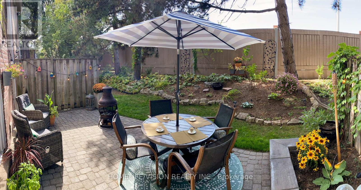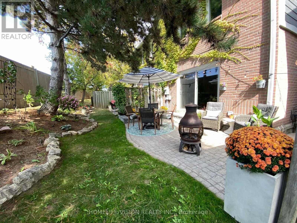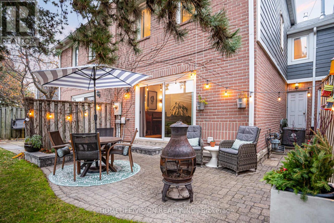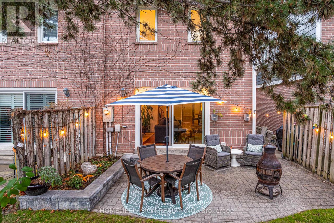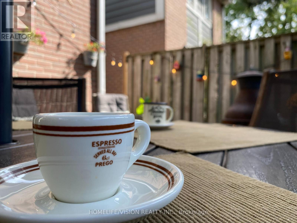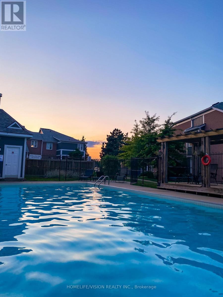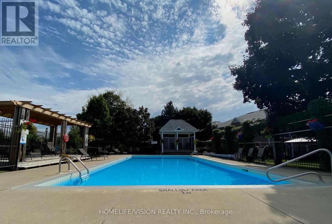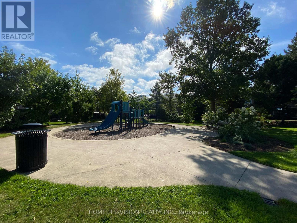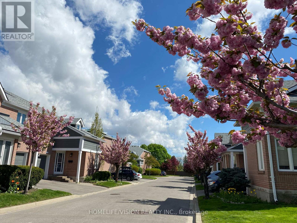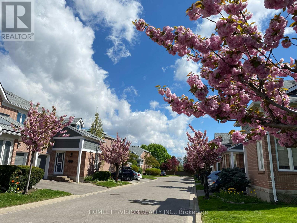59 - 2205 South Millway Mississauga, Ontario L5L 3T2
$825,000Maintenance, Insurance, Parking, Common Area Maintenance
$458.07 Monthly
Maintenance, Insurance, Parking, Common Area Maintenance
$458.07 MonthlySun-filled, south-east facing executive townhouse in a quiet Erin Mills community. Features an elegant primary retreat with sunken sitting area, fireplace, W/I closet, and 4-pc ensuite, plus a spacious 2nd bedroom with its own ensuite. Main level offers hardwood floors and a welcoming living room with fireplace and walkout to a new private patio overlooking peaceful green space. Finished basement adds a flexible 3rd bedroom/den, living area, 3-pc bath, rec room, laundry zone, and storage. Recent updates include a new furnace, washer, dryer, and microwave (all under warranty).Low condo fees cover pool, playground, green spaces, landscaping, snow removal, and visitor parking. Close to South Common, parks, trails, schools, transit, highways, UTM, and Erin Mills Town Centre. (id:61852)
Property Details
| MLS® Number | W12568976 |
| Property Type | Single Family |
| Community Name | Erin Mills |
| CommunityFeatures | Pets Allowed With Restrictions |
| ParkingSpaceTotal | 3 |
Building
| BathroomTotal | 4 |
| BedroomsAboveGround | 2 |
| BedroomsBelowGround | 2 |
| BedroomsTotal | 4 |
| BasementDevelopment | Finished |
| BasementType | Full (finished) |
| CoolingType | Central Air Conditioning |
| ExteriorFinish | Brick |
| FireplacePresent | Yes |
| HalfBathTotal | 1 |
| HeatingFuel | Electric |
| HeatingType | Forced Air |
| StoriesTotal | 2 |
| SizeInterior | 1600 - 1799 Sqft |
| Type | Row / Townhouse |
Parking
| Attached Garage | |
| Garage |
Land
| Acreage | No |
https://www.realtor.ca/real-estate/29129106/59-2205-south-millway-mississauga-erin-mills-erin-mills
Interested?
Contact us for more information
Ken Kakoullis
Broker of Record
1945 Leslie Street
Toronto, Ontario M3B 2M3
