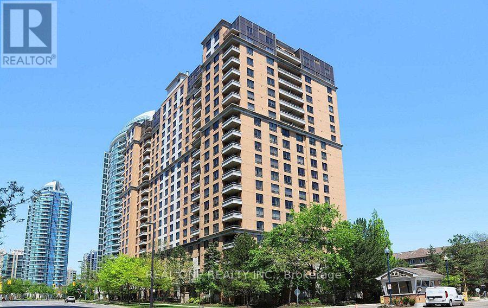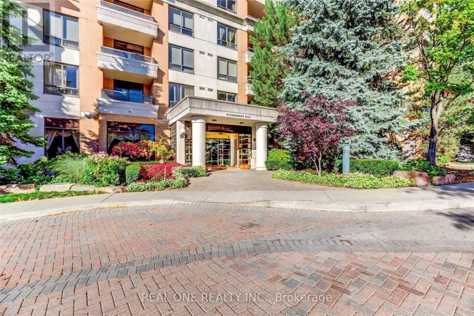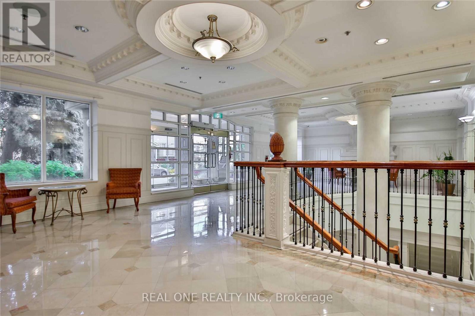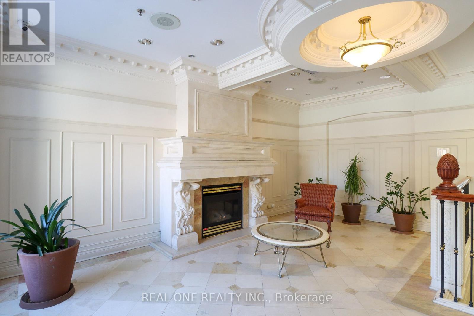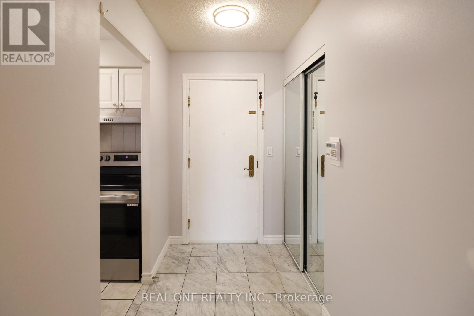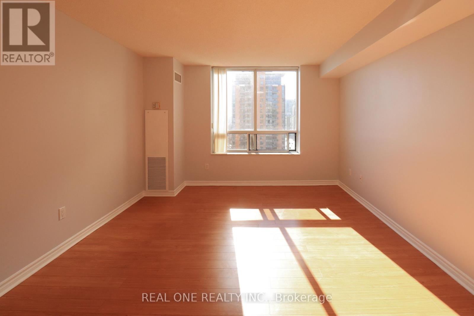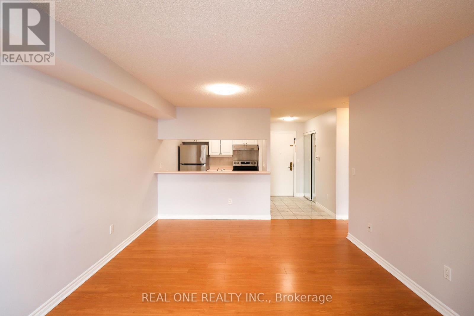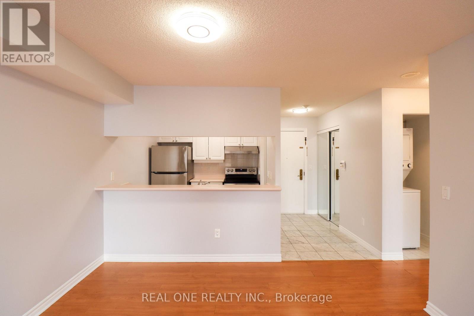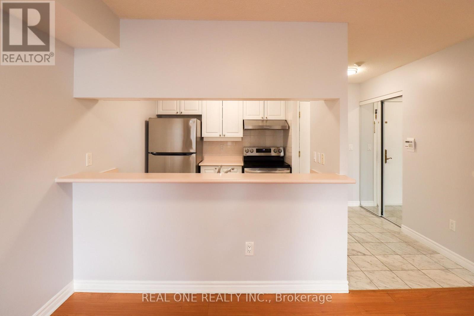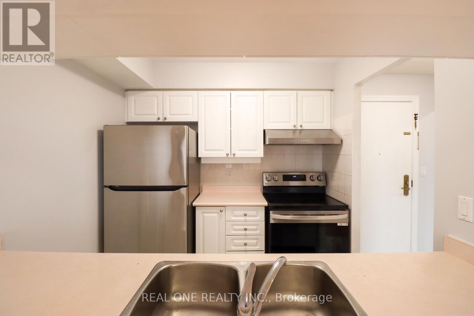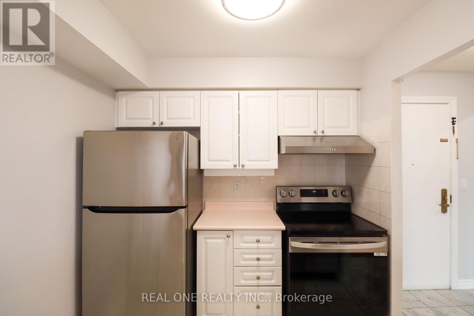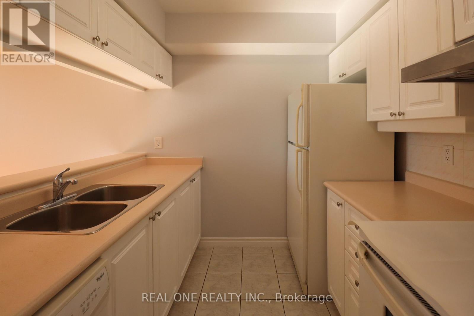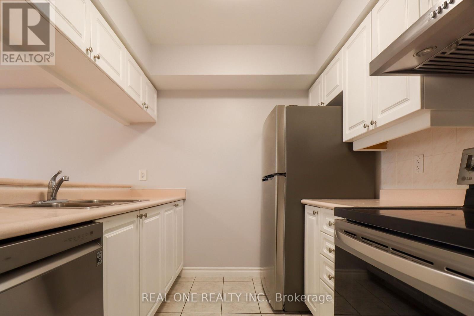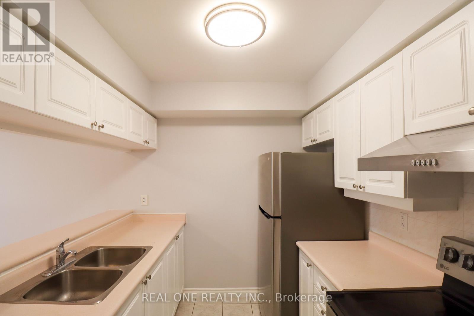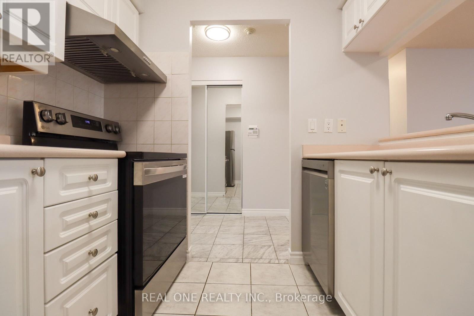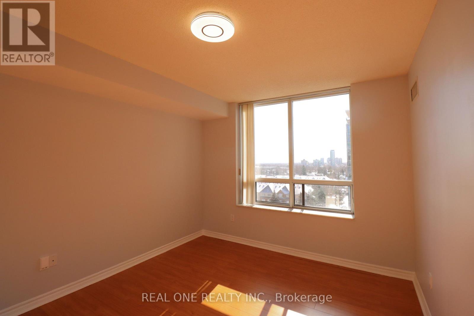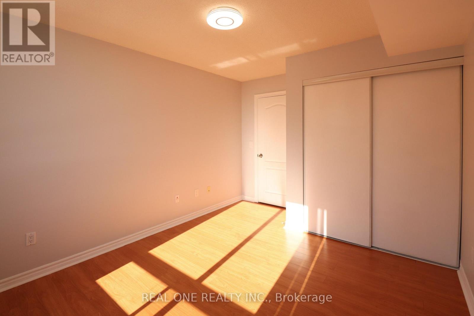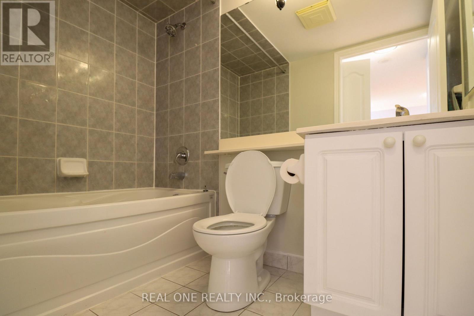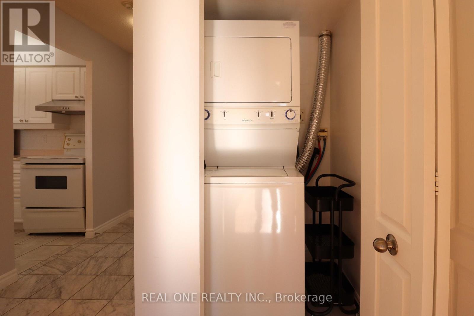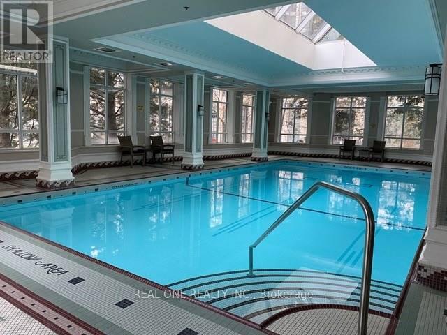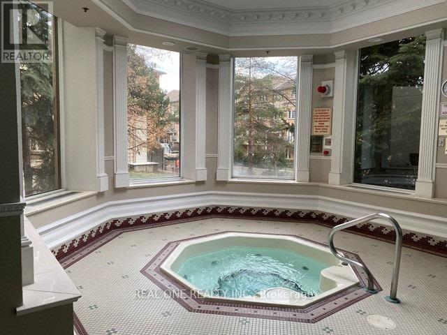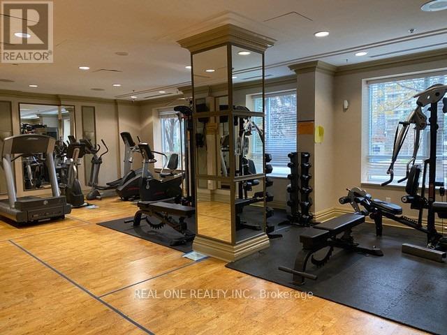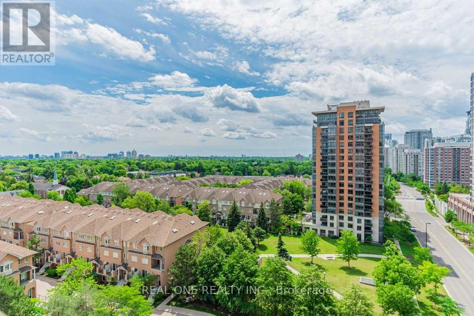1105 - 18 Sommerset Way Toronto, Ontario M2N 6X5
1 Bedroom
1 Bathroom
500 - 599 sqft
Indoor Pool
Central Air Conditioning
Forced Air
$2,300 Monthly
Yonge/Finch Luxurious Tridel Built Extremely Well Managed Building In Heart Of North York; Bright Beautiful South View. Fresh Painting Throughout, Crown Moulding. Eligible For Mckee & Earl Haig; Well Maintained Gated Community With 24 Hrs Security. Amenities Include Indoor Pool, Gym, Party Room, Pool Jacuzzi Tub, Billiard Room, Guest Suites And Sauna, Indoor Car Wash, Free Visitor Parking, All Utilities (Gas/Electricity/Water) Included. Step To Finch Subway Stn, Supermarkets, Restaurants, Parks. Move-In Condition! (id:61852)
Property Details
| MLS® Number | C12568782 |
| Property Type | Single Family |
| Neigbourhood | Yonge-Doris |
| Community Name | Willowdale East |
| AmenitiesNearBy | Park, Public Transit, Schools |
| CommunityFeatures | Pets Allowed With Restrictions |
| Features | Carpet Free |
| ParkingSpaceTotal | 1 |
| PoolType | Indoor Pool |
Building
| BathroomTotal | 1 |
| BedroomsAboveGround | 1 |
| BedroomsTotal | 1 |
| Amenities | Exercise Centre, Sauna, Visitor Parking, Storage - Locker |
| Appliances | Dishwasher, Dryer, Range, Sauna, Stove, Washer, Window Coverings, Refrigerator |
| BasementDevelopment | Finished |
| BasementType | N/a (finished) |
| CoolingType | Central Air Conditioning |
| ExteriorFinish | Brick |
| FlooringType | Laminate |
| HeatingFuel | Natural Gas |
| HeatingType | Forced Air |
| SizeInterior | 500 - 599 Sqft |
| Type | Apartment |
Parking
| Underground | |
| Garage |
Land
| Acreage | No |
| LandAmenities | Park, Public Transit, Schools |
Rooms
| Level | Type | Length | Width | Dimensions |
|---|---|---|---|---|
| Flat | Living Room | 5.25 m | 3.68 m | 5.25 m x 3.68 m |
| Flat | Dining Room | 5.25 m | 3.68 m | 5.25 m x 3.68 m |
| Flat | Kitchen | 2.45 m | 2.45 m | 2.45 m x 2.45 m |
| Flat | Primary Bedroom | 3.45 m | 3.25 m | 3.45 m x 3.25 m |
| Flat | Bathroom | Measurements not available |
Interested?
Contact us for more information
Tj Wu
Broker
Real One Realty Inc.
1660 North Service Rd E #103
Oakville, Ontario L6H 7G3
1660 North Service Rd E #103
Oakville, Ontario L6H 7G3
