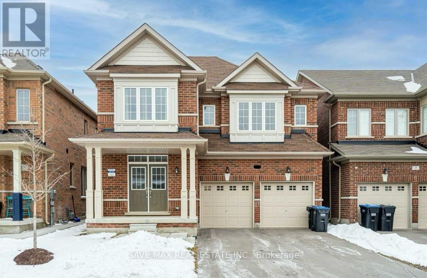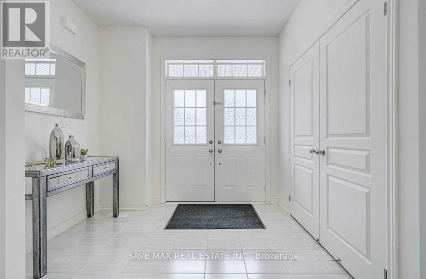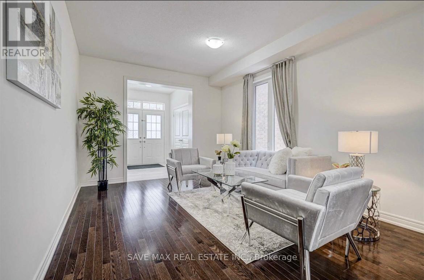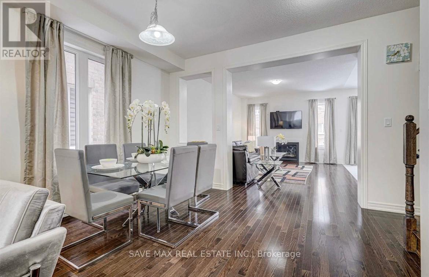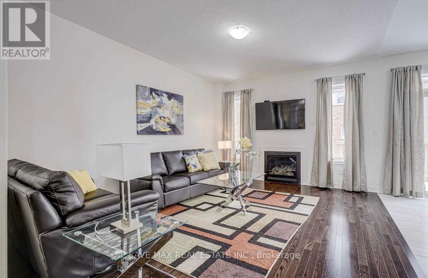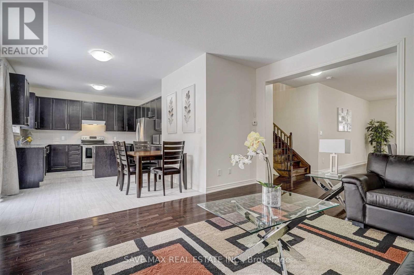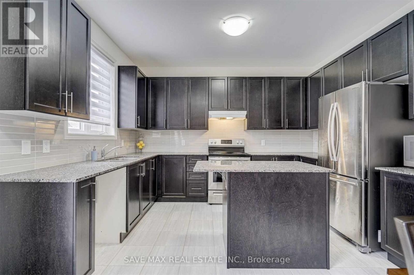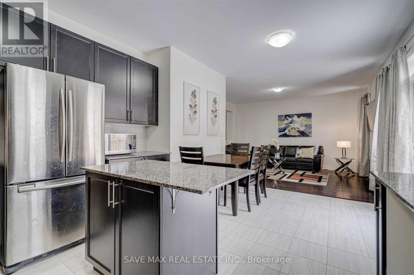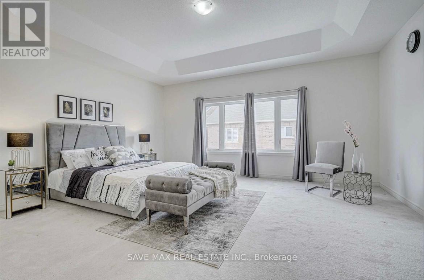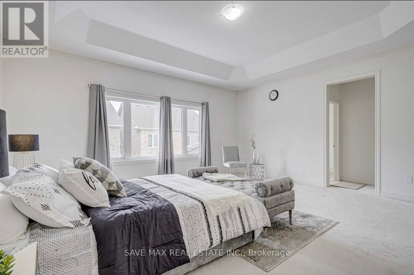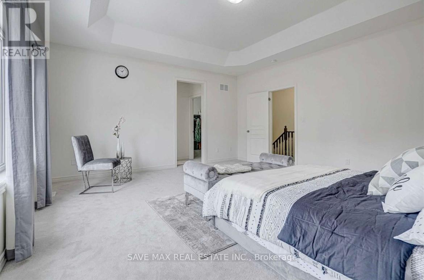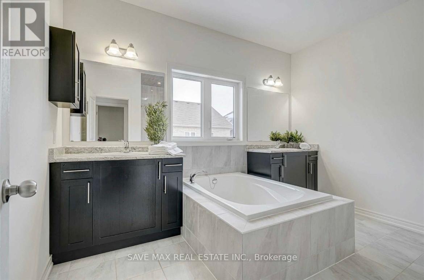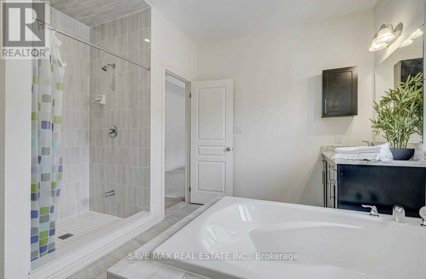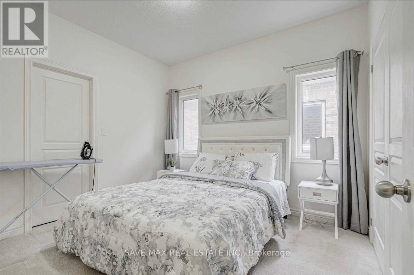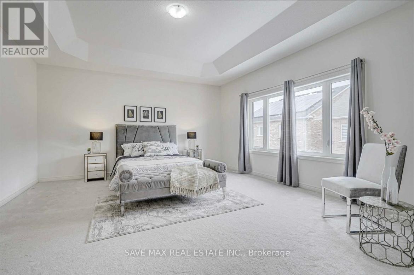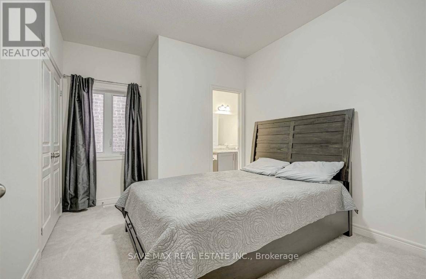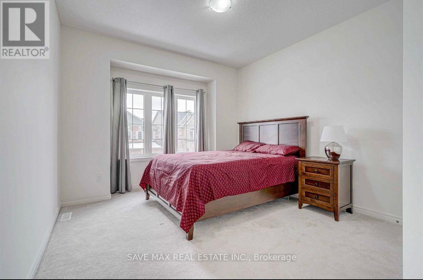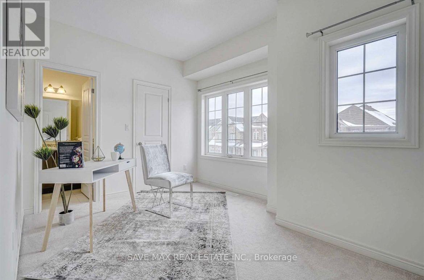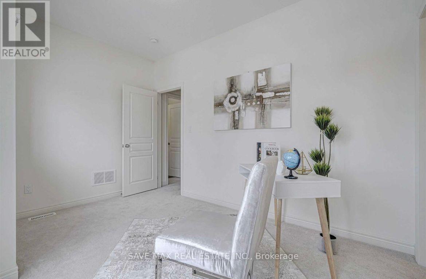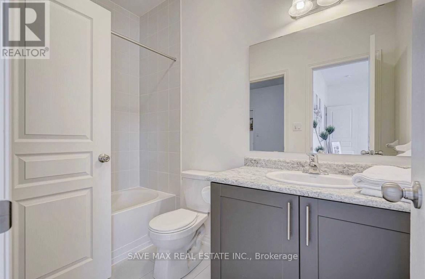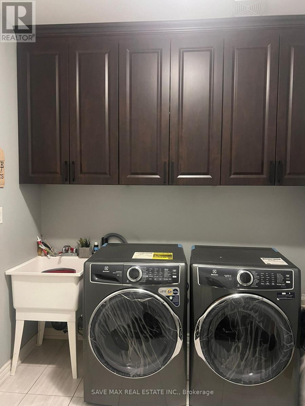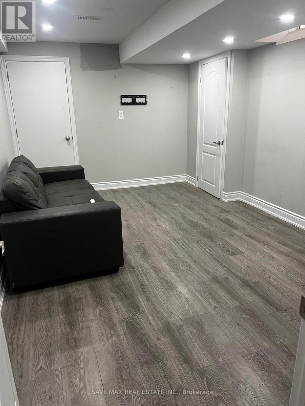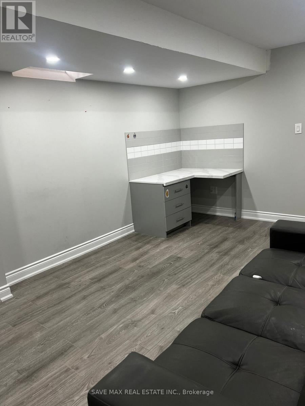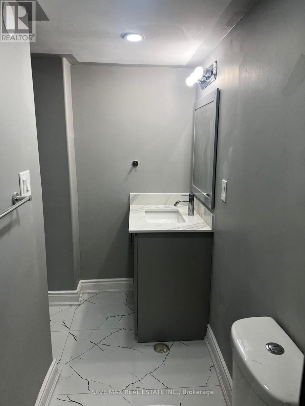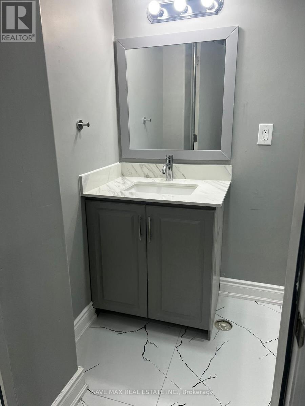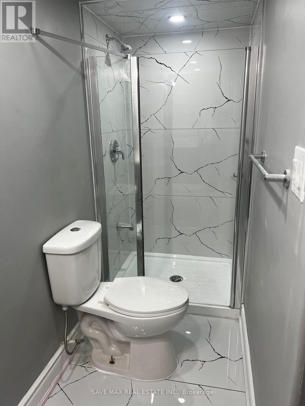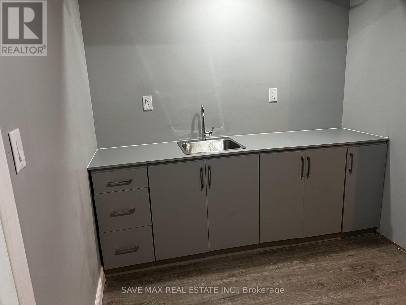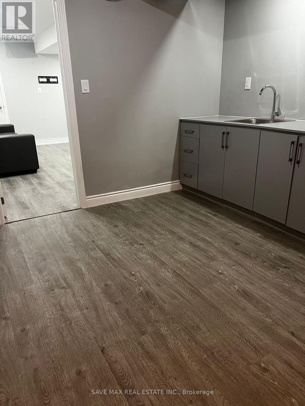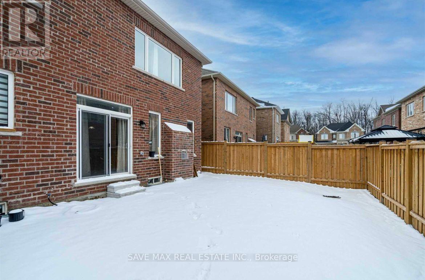27 Haverstock Crescent Brampton, Ontario L7A 4E1
6 Bedroom
5 Bathroom
2500 - 3000 sqft
Fireplace
Central Air Conditioning
Forced Air
$4,499 Monthly
Entire Property for Lease. Gorgeous 5 Bedroom Detached House With 3 Full Washrooms On 2nd Floor. Fully Upgraded. Oak Staircase. Hardwood Flooring. 9 Ft Ceiling On Both Levels. Very Practical Layout With Combined Living & Dining Area, Family Room With Fireplace, Chef Delight Kitchen W/Island, Granite Counter Tops, Extended Upper Cabinets. Master Bedroom With Coffered Ceiling, 5 Pc Ensuite and Walk-In-Closet. All Bedrooms Attached With Washroom. Partially Finished Basement with One Bedroom, Kitchenette and a Full Washroom. (id:61852)
Property Details
| MLS® Number | W12568356 |
| Property Type | Single Family |
| Community Name | Northwest Brampton |
| ParkingSpaceTotal | 6 |
Building
| BathroomTotal | 5 |
| BedroomsAboveGround | 5 |
| BedroomsBelowGround | 1 |
| BedroomsTotal | 6 |
| Appliances | Water Heater |
| BasementFeatures | Apartment In Basement |
| BasementType | N/a |
| ConstructionStyleAttachment | Detached |
| CoolingType | Central Air Conditioning |
| ExteriorFinish | Brick |
| FireplacePresent | Yes |
| FlooringType | Hardwood, Ceramic, Carpeted, Laminate |
| FoundationType | Block |
| HalfBathTotal | 1 |
| HeatingFuel | Natural Gas |
| HeatingType | Forced Air |
| StoriesTotal | 2 |
| SizeInterior | 2500 - 3000 Sqft |
| Type | House |
| UtilityWater | Municipal Water |
Parking
| Garage |
Land
| Acreage | No |
| Sewer | Sanitary Sewer |
| SizeDepth | 88 Ft ,7 In |
| SizeFrontage | 38 Ft ,1 In |
| SizeIrregular | 38.1 X 88.6 Ft |
| SizeTotalText | 38.1 X 88.6 Ft |
Rooms
| Level | Type | Length | Width | Dimensions |
|---|---|---|---|---|
| Second Level | Primary Bedroom | 5.48 m | 4.6 m | 5.48 m x 4.6 m |
| Second Level | Bedroom 2 | 3.96 m | 3.2 m | 3.96 m x 3.2 m |
| Second Level | Bedroom 3 | 3.47 m | 3.9 m | 3.47 m x 3.9 m |
| Second Level | Bedroom 4 | 3.05 m | 3.05 m | 3.05 m x 3.05 m |
| Second Level | Bedroom 5 | 3.9 m | 3.05 m | 3.9 m x 3.05 m |
| Basement | Bedroom | 3.15 m | 3.15 m | 3.15 m x 3.15 m |
| Main Level | Living Room | 3.45 m | 7.04 m | 3.45 m x 7.04 m |
| Main Level | Dining Room | 3.45 m | 7.04 m | 3.45 m x 7.04 m |
| Main Level | Family Room | 3.84 m | 4.69 m | 3.84 m x 4.69 m |
| Main Level | Kitchen | 2.89 m | 3.9 m | 2.89 m x 3.9 m |
Interested?
Contact us for more information
Ranju Saggar
Broker
Save Max Supreme Real Estate Inc.
1550 Enterprise Rd #305-A
Mississauga, Ontario L4W 4P4
1550 Enterprise Rd #305-A
Mississauga, Ontario L4W 4P4
