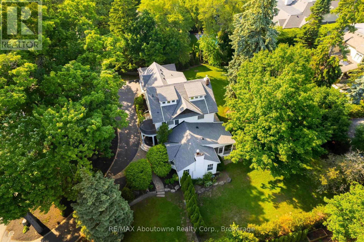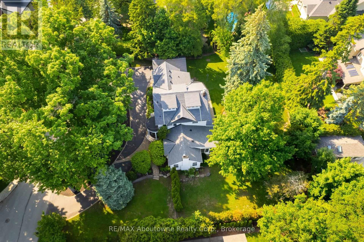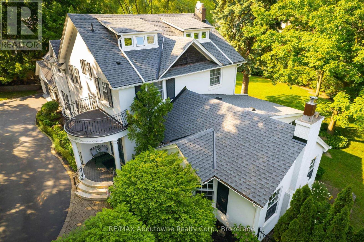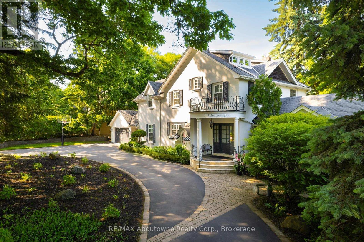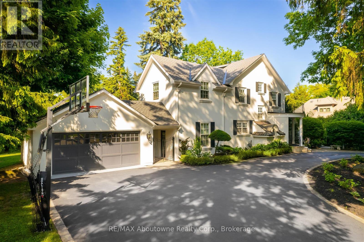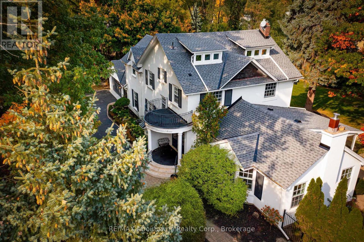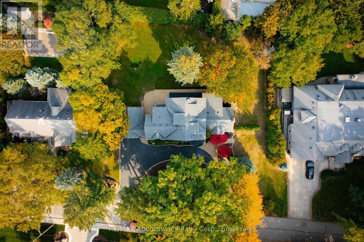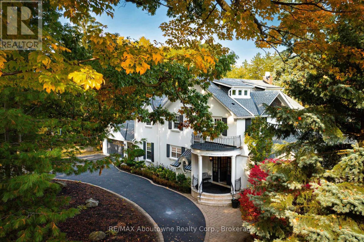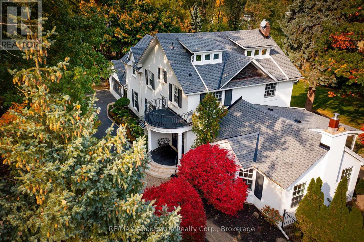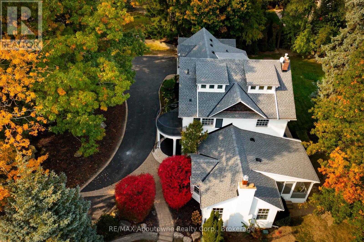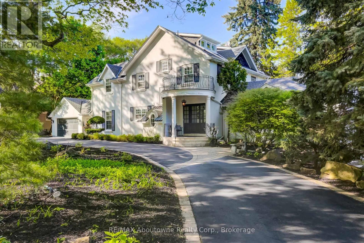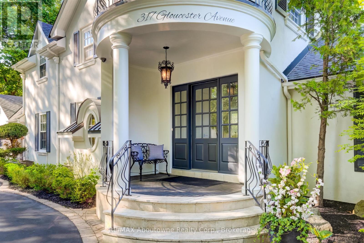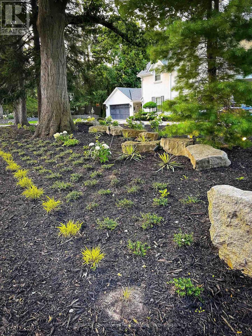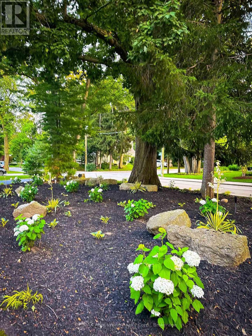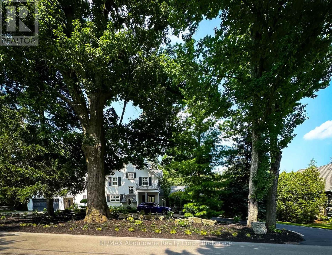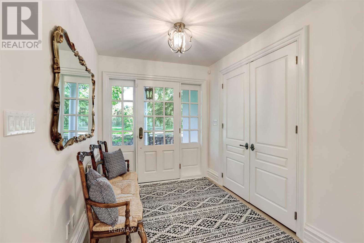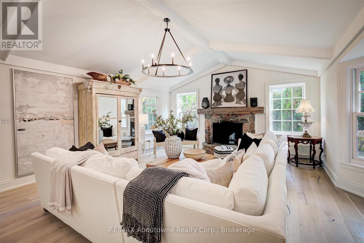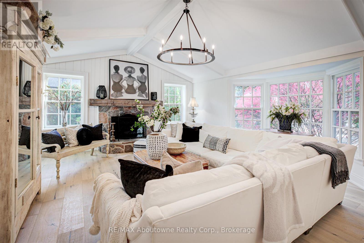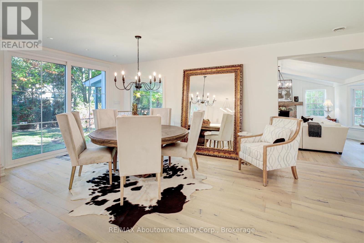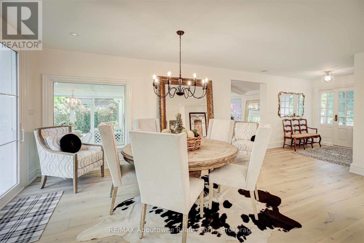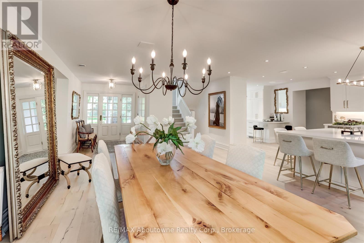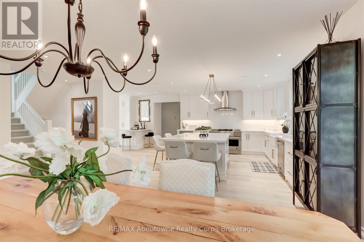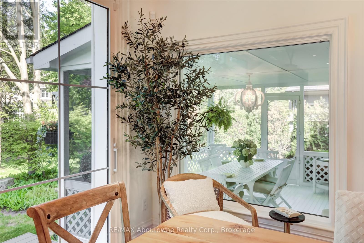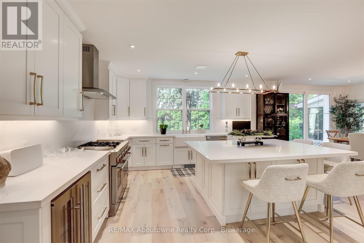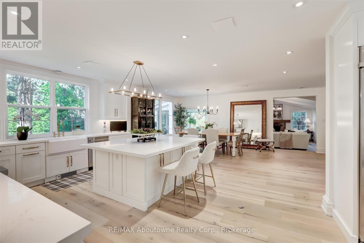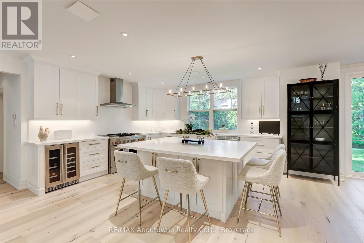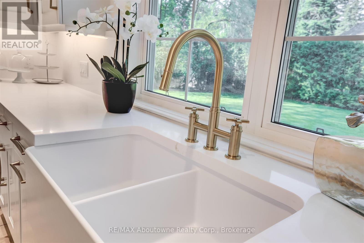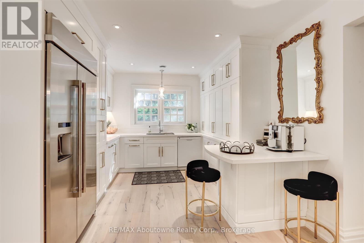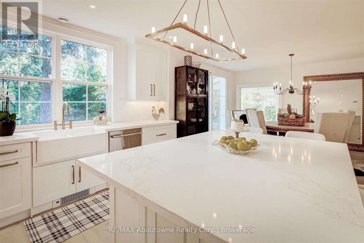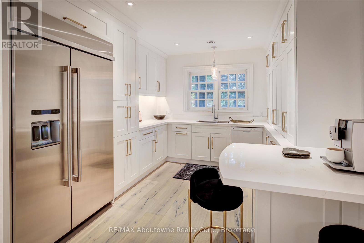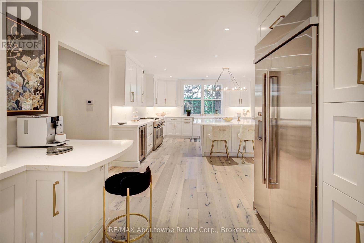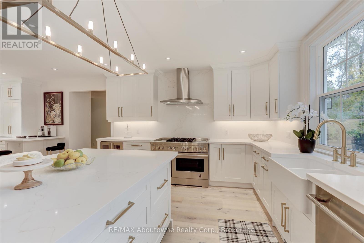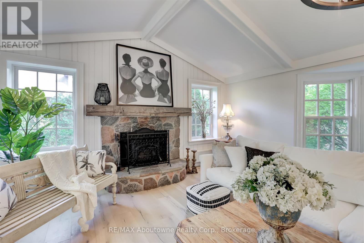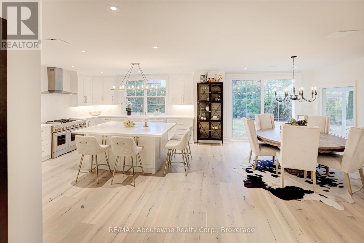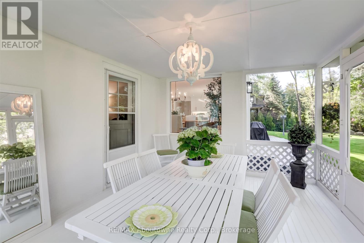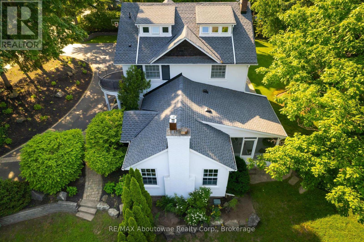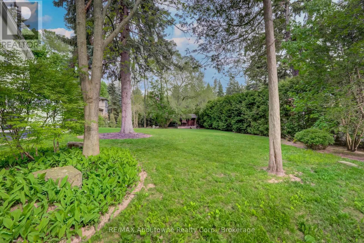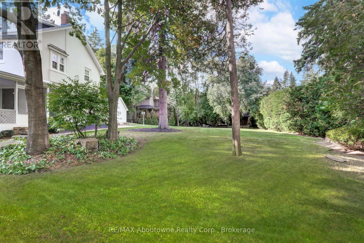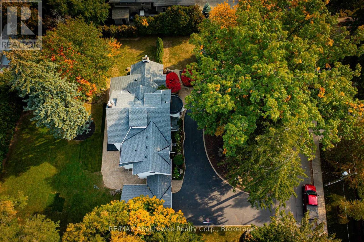317 Gloucester Avenue Oakville, Ontario L6J 3W8
$5,700,000
Transitional Elegance in the Heart of Olde Oakville. A rare property on one of the community's most coveted streets. Experience refined living in this exceptional residence- set on a triple lot over 1/2 acres with an impressive 154.73 ft frontage, curated for those who value privacy, design and indoor-outdoor living at its finest. Beautifully reimagined in 2024, the main level showcases a sophisticated blend of transitional elegance and casual upscale comfort, perfect for both everyday living and effortless entertaining. A Main Floor Redesigned for Modern Luxury. Step inside to wide-plank oak hardwood floors, luxurious finishes, and stunning sightlines to the property's park-like grounds. The brand-new designer kitchen is a true showpiece, featuring: Main kitchen+ second "messy kitchen" for concealed prep, storage, and small appliances. Silk granite farmhouse sink with brushed gold gooseneck faucet and gold hardware accents throughout- Oversized picture window overlooking the gardens. Square island with integrated fridge/freezer drawers. Quartz countertops & full-height backsplash in both kitchens. Built-in wine/beverage station. Dedicated coffee bar. A walk-out from the dining room and a large picture window open to views of the serene screened-in sun porch, creating a seamless flow for indoor-outdoor enjoyment. The magnificent great room features dramatic cathedral ceilings, a stone wood-burning fireplace (forced-air assist) with aged beam mantel, and wiring/rough-ins for a full theatre- quality sound system. A second walk-out continues to the sun porch- offering year-round enjoyment framed by nature. Flexible living spaces: Third floor loft/suite ideal for guests, teens, studio or office.4+1 bedrooms, 4 bathrooms, and over 5200 sq ft of total finished living space. Finished basement with heated floors in media room (or current gym). Dust-free heat system with individually controlled room zones. **Remarks continued in Attachments (id:61852)
Property Details
| MLS® Number | W12568002 |
| Property Type | Single Family |
| Neigbourhood | Ennisclare Park |
| Community Name | 1013 - OO Old Oakville |
| AmenitiesNearBy | Public Transit, Marina |
| CommunityFeatures | Community Centre |
| EquipmentType | Water Heater |
| ParkingSpaceTotal | 12 |
| RentalEquipmentType | Water Heater |
| Structure | Shed |
Building
| BathroomTotal | 4 |
| BedroomsAboveGround | 4 |
| BedroomsBelowGround | 1 |
| BedroomsTotal | 5 |
| Appliances | Garage Door Opener Remote(s), Alarm System |
| BasementDevelopment | Finished |
| BasementType | N/a (finished) |
| ConstructionStyleAttachment | Detached |
| CoolingType | Central Air Conditioning |
| ExteriorFinish | Stucco |
| FireplacePresent | Yes |
| FireplaceTotal | 1 |
| FoundationType | Unknown |
| HeatingType | Other |
| StoriesTotal | 3 |
| SizeInterior | 3500 - 5000 Sqft |
| Type | House |
| UtilityWater | Municipal Water |
Parking
| Attached Garage | |
| Garage |
Land
| Acreage | No |
| FenceType | Fenced Yard |
| LandAmenities | Public Transit, Marina |
| LandscapeFeatures | Landscaped |
| Sewer | Sanitary Sewer |
| SizeDepth | 151 Ft ,3 In |
| SizeFrontage | 154 Ft ,8 In |
| SizeIrregular | 154.7 X 151.3 Ft |
| SizeTotalText | 154.7 X 151.3 Ft |
| ZoningDescription | Res |
Rooms
| Level | Type | Length | Width | Dimensions |
|---|---|---|---|---|
| Second Level | Primary Bedroom | 8.48 m | 3.45 m | 8.48 m x 3.45 m |
| Second Level | Bedroom 2 | 3.35 m | 3.33 m | 3.35 m x 3.33 m |
| Second Level | Bedroom 3 | 4.04 m | 3.4 m | 4.04 m x 3.4 m |
| Third Level | Loft | 4.44 m | 4.04 m | 4.44 m x 4.04 m |
| Basement | Recreational, Games Room | 8.05 m | 3.2 m | 8.05 m x 3.2 m |
| Basement | Bedroom 4 | 3.96 m | 3.66 m | 3.96 m x 3.66 m |
| Basement | Media | 6.1 m | 3.53 m | 6.1 m x 3.53 m |
| Main Level | Great Room | 7.21 m | 6.05 m | 7.21 m x 6.05 m |
| Main Level | Dining Room | 6.22 m | 4.22 m | 6.22 m x 4.22 m |
| Main Level | Kitchen | 9.07 m | 4.27 m | 9.07 m x 4.27 m |
| Main Level | Laundry Room | 3.38 m | 2.54 m | 3.38 m x 2.54 m |
| Main Level | Other | 4.7 m | 3.63 m | 4.7 m x 3.63 m |
Interested?
Contact us for more information
Amelia Francis
Salesperson
1235 North Service Rd W - Unit 100
Oakville, Ontario L6M 2W2
