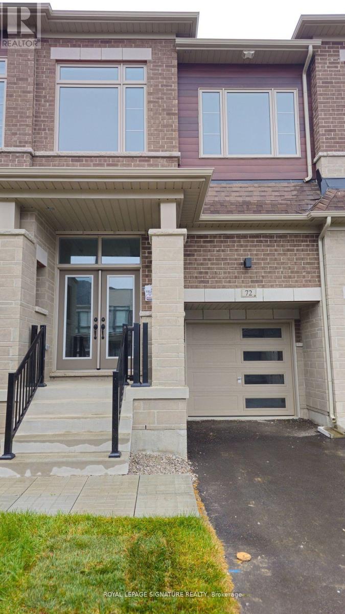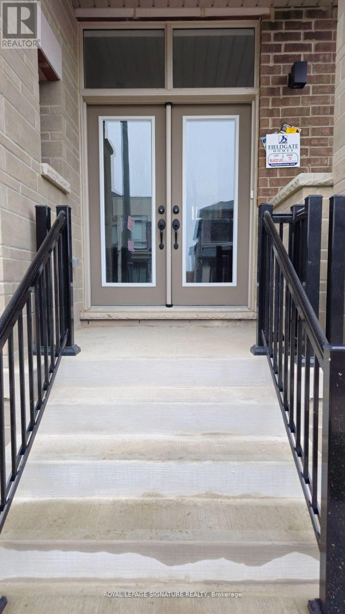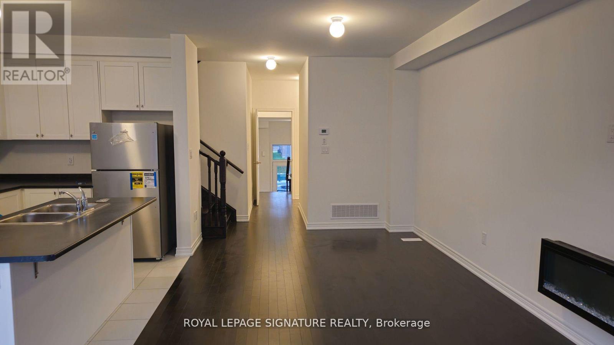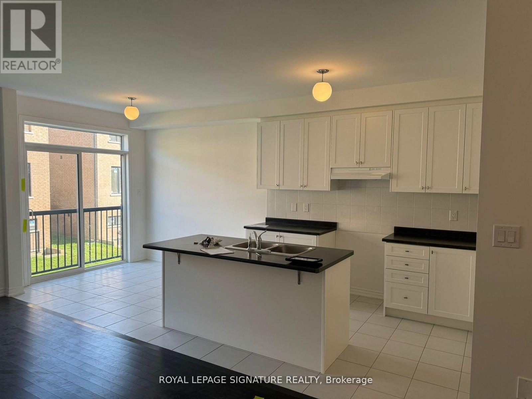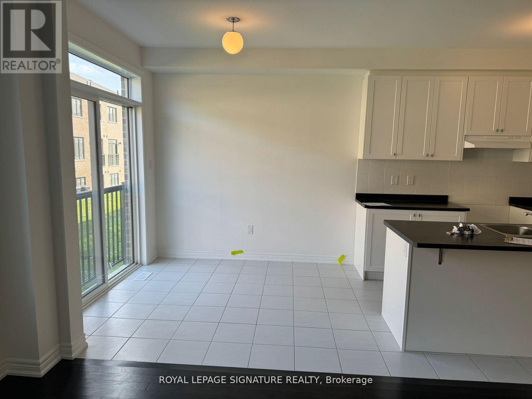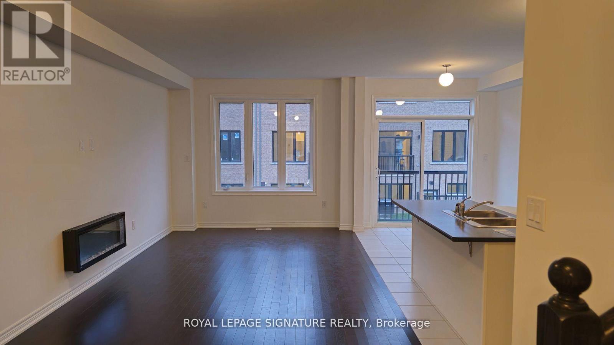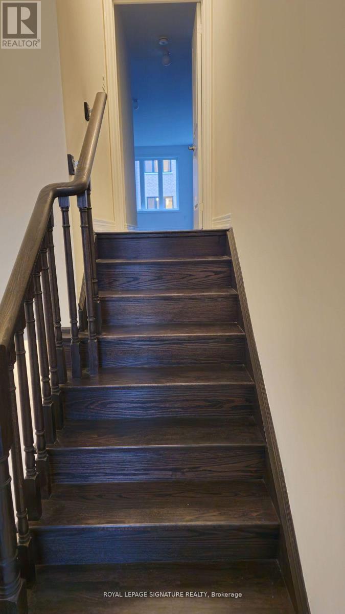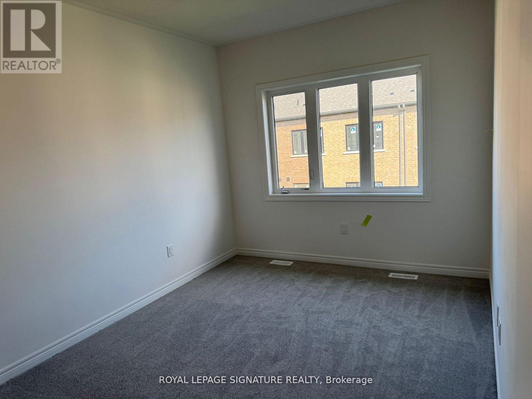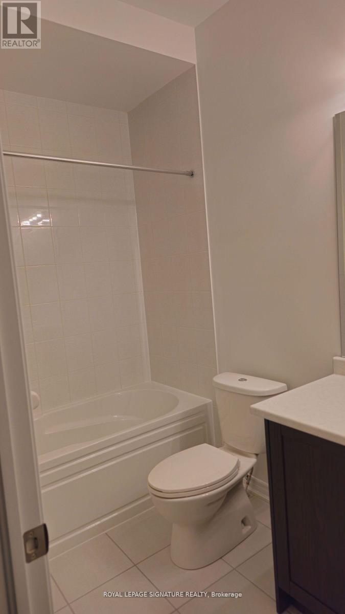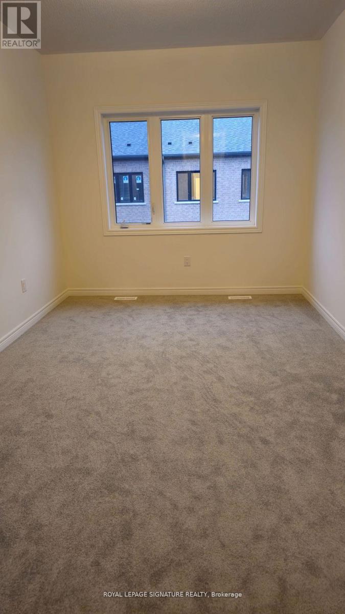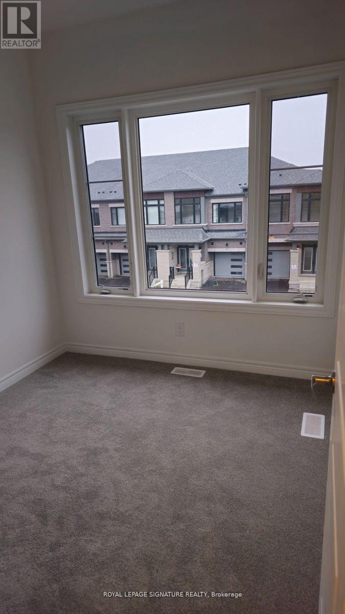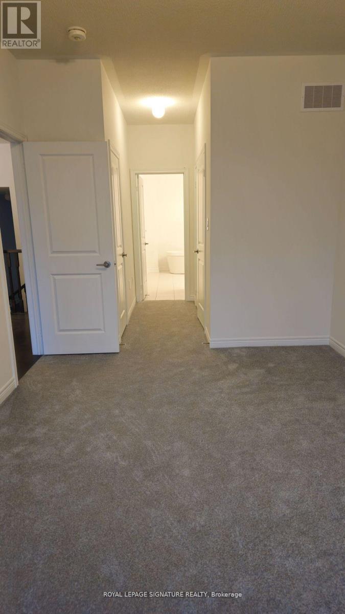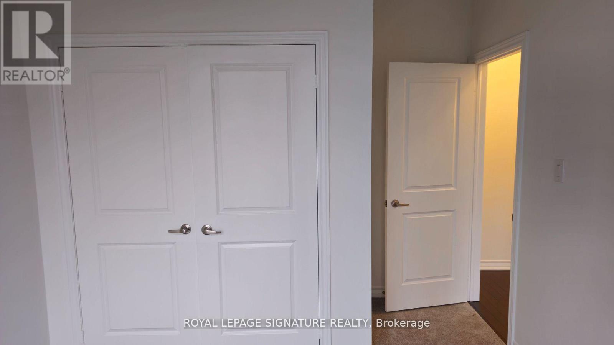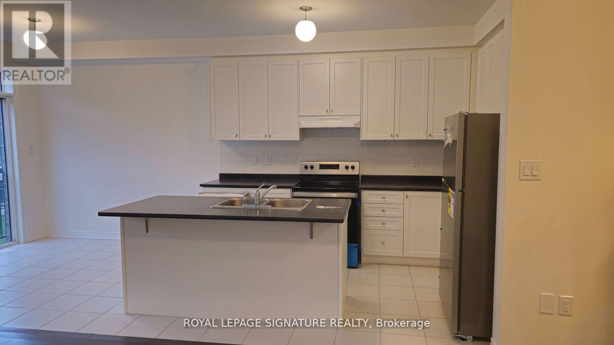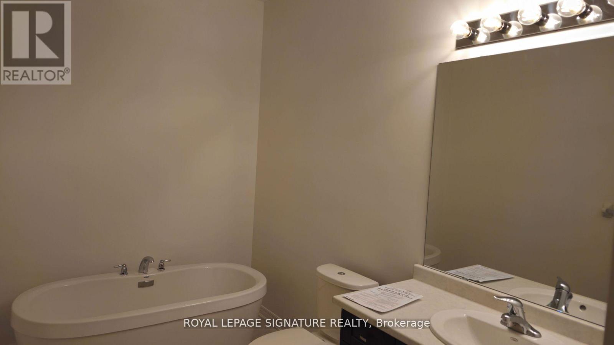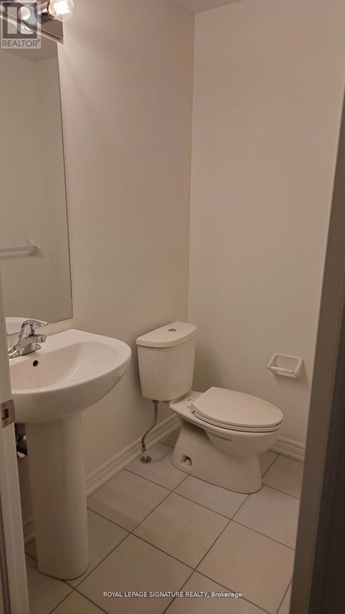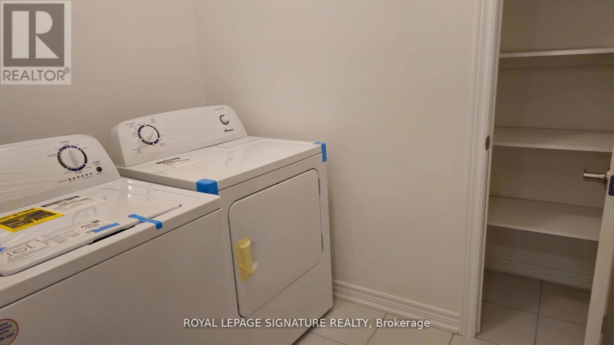Upper - 72 Singhampton Road Vaughan, Ontario L4H 5J7
$3,250 Monthly
Step inside and be greeted by soaring 12-foot ceilings, expansive windows, and a bright open-concept layout that flows effortlessly from the living area to the modern kitchen. Gleaming hardwood floors and thoughtful design details create an inviting space that feels both cozy and sophisticated. The split-level bedroom layout ensures privacy for every member of the family, while the convenient second-floor laundry adds to everyday ease. Retreat to your primary suite, featuring two closets, including a walk-in closet and a luxurious ensuite with both a soaker tub and a separate standing shower. Enjoy quick access to Hwys 427, 27, and 50, as well as a short stroll to the new Longos Plaza, making commuting and errands effortless. Start your next chapter in this nearly new 4-bedroom luxury townhome nestled in one of Kleinburg's most sought-after family-friendly neighbourhoods, surrounded by top-rated schools, parks, transit, and shopping. The Basement Apartment is excluded. Tenant pays 70% Utility Share. (id:61852)
Property Details
| MLS® Number | N12567338 |
| Property Type | Single Family |
| Neigbourhood | Upper Thornhill Estates |
| Community Name | Kleinburg |
| AmenitiesNearBy | Hospital, Park, Place Of Worship, Public Transit |
| CommunityFeatures | Community Centre |
| EquipmentType | Water Heater |
| Features | Flat Site |
| ParkingSpaceTotal | 2 |
| RentalEquipmentType | Water Heater |
| ViewType | City View |
Building
| BathroomTotal | 3 |
| BedroomsAboveGround | 4 |
| BedroomsTotal | 4 |
| Appliances | Central Vacuum, Range, Dishwasher, Dryer, Microwave, Stove, Washer, Refrigerator |
| BasementDevelopment | Other, See Remarks |
| BasementType | N/a (other, See Remarks) |
| ConstructionStyleAttachment | Attached |
| CoolingType | Central Air Conditioning |
| ExteriorFinish | Brick |
| FireProtection | Security System, Smoke Detectors |
| FireplacePresent | Yes |
| FoundationType | Concrete |
| HalfBathTotal | 1 |
| HeatingFuel | Natural Gas |
| HeatingType | Forced Air |
| StoriesTotal | 2 |
| SizeInterior | 1500 - 2000 Sqft |
| Type | Row / Townhouse |
| UtilityWater | Municipal Water |
Parking
| Garage |
Land
| Acreage | No |
| LandAmenities | Hospital, Park, Place Of Worship, Public Transit |
| Sewer | Sanitary Sewer |
Rooms
| Level | Type | Length | Width | Dimensions |
|---|---|---|---|---|
| Second Level | Primary Bedroom | 4.57 m | 3.04 m | 4.57 m x 3.04 m |
| Second Level | Bedroom 2 | 2.74 m | 2.46 m | 2.74 m x 2.46 m |
| Second Level | Bedroom 3 | 2.74 m | 2.5 m | 2.74 m x 2.5 m |
| Second Level | Bedroom 4 | 3.16 m | 2.19 m | 3.16 m x 2.19 m |
| Second Level | Laundry Room | Measurements not available | ||
| Main Level | Living Room | 6.94 m | 3.29 m | 6.94 m x 3.29 m |
| Main Level | Kitchen | 3.62 m | 2.62 m | 3.62 m x 2.62 m |
| Main Level | Eating Area | 2.74 m | 2.62 m | 2.74 m x 2.62 m |
https://www.realtor.ca/real-estate/29127087/upper-72-singhampton-road-vaughan-kleinburg-kleinburg
Interested?
Contact us for more information
Luv Gokhru
Salesperson
8 Sampson Mews Suite 201 The Shops At Don Mills
Toronto, Ontario M3C 0H5
