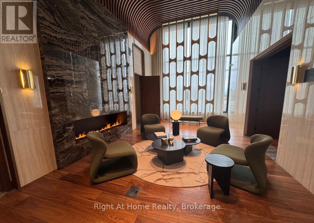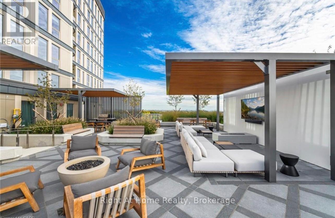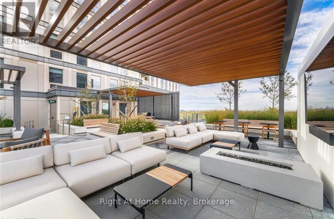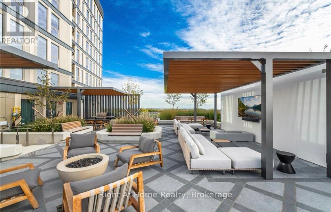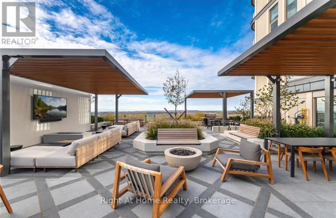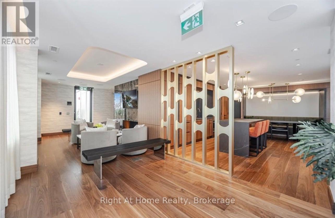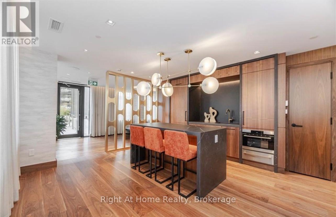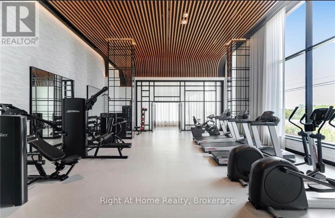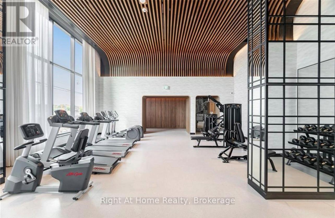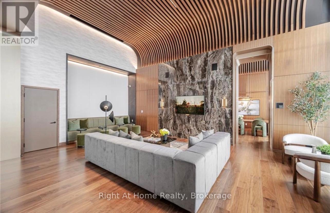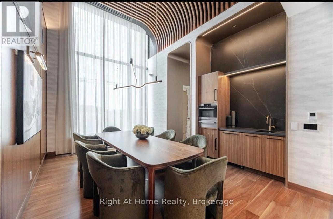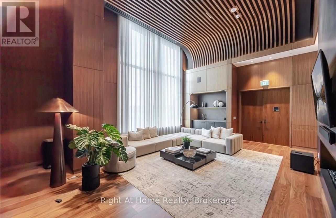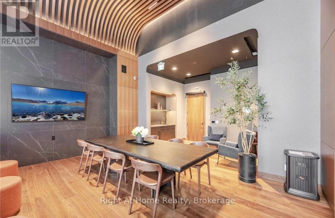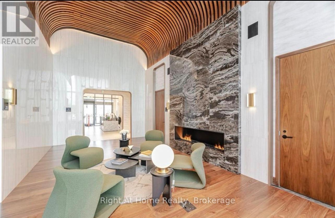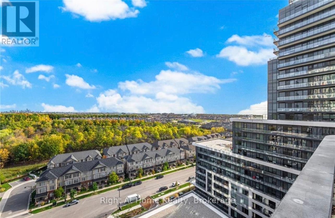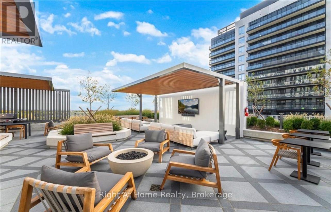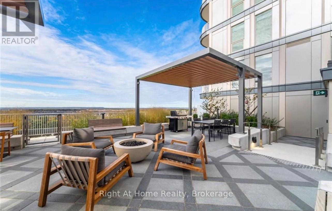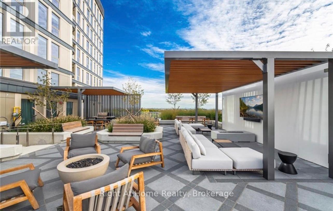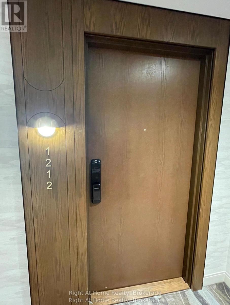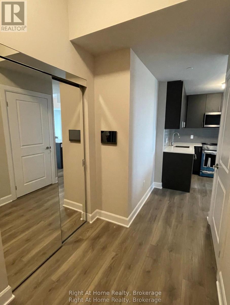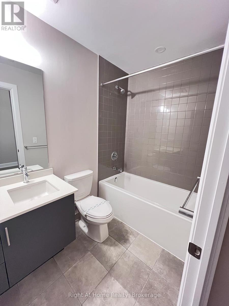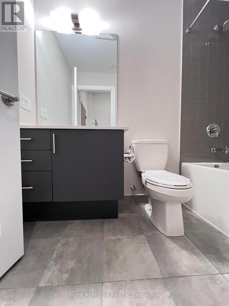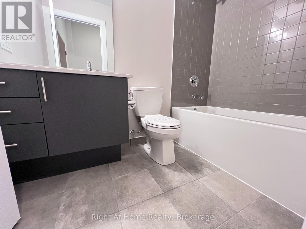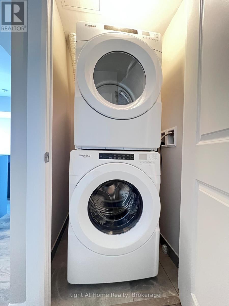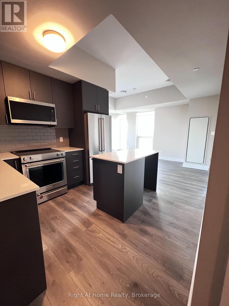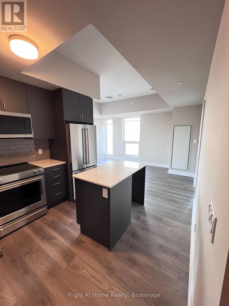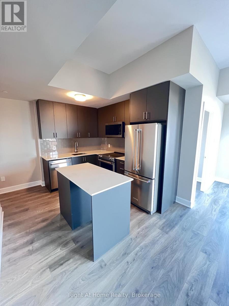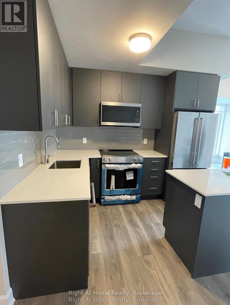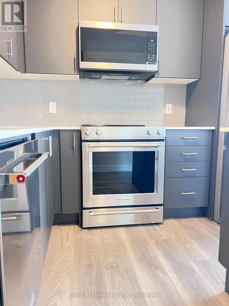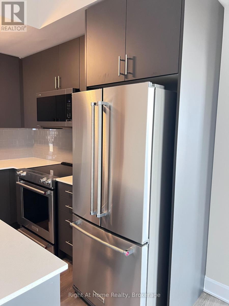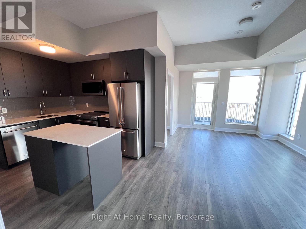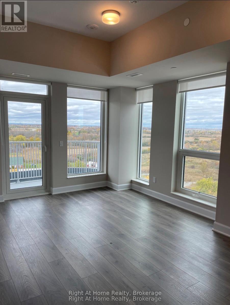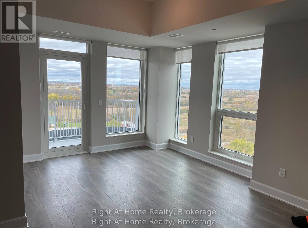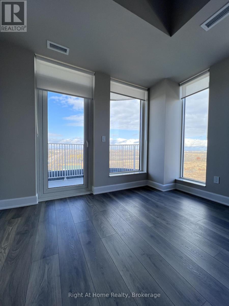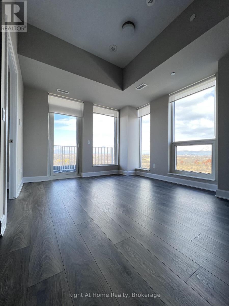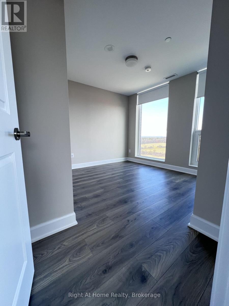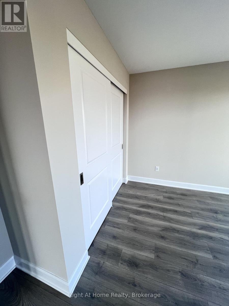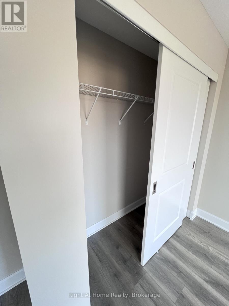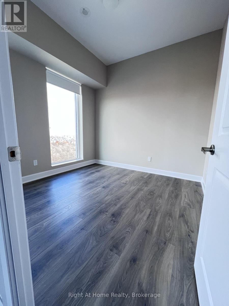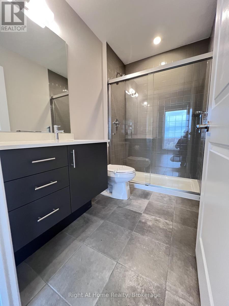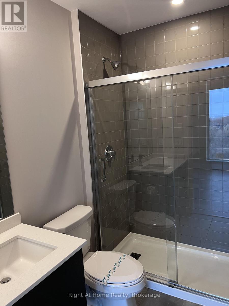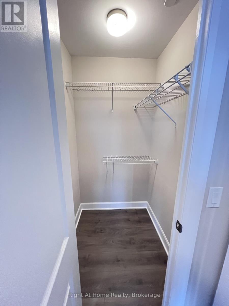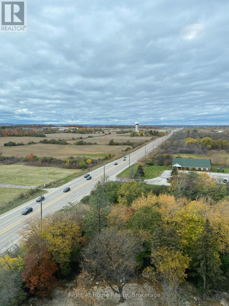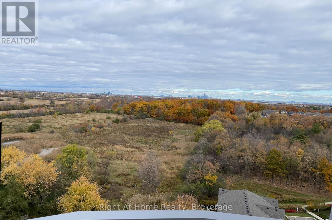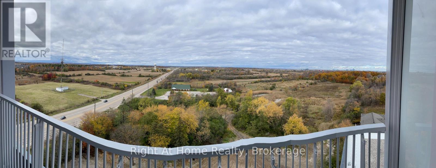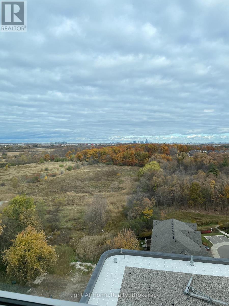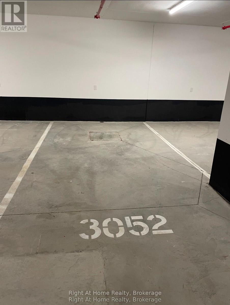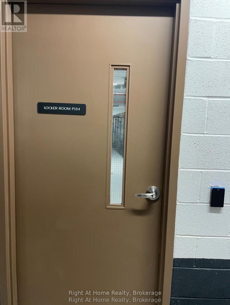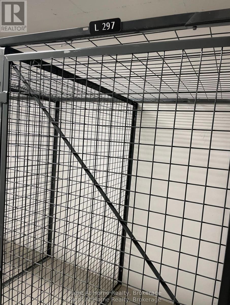1212 - 3240 William Colston Avenue Oakville, Ontario L6H 3C8
$3,100 Monthly
Experience luxury in this brand-new, never-lived-in 2-bedroom, 2-bathroom condo-one of the largest units in the building, with amazing 12ft high ceilings. This beautifully upgraded suite features a bright, spacious, and modern open-concept layout, upgraded gourmet kitchen with quartz countertops, custom paint color throughout, built-in microwave, blinds on all windows and sleek laminate flooring. This corner unit has amazing, unobstructed clear views from both bedrooms and the living/dining room. Enjoy the convenience of ensuite laundry with a washer and dryer, a private patio, and an EV-ready parking space. The building offers exceptional amenities, including a rooftop terrace, fitness center, yoga and movement studio, media lounge, pet wash station, and indoor bicycle storage. This fully electronic secure building is ideally situated close to shopping plazas, public transit, Sheridan College, the GO Station, and major highways for effortless commuting and convenience. (id:61852)
Property Details
| MLS® Number | W12567070 |
| Property Type | Single Family |
| Community Name | 1010 - JM Joshua Meadows |
| AmenitiesNearBy | Public Transit |
| CommunicationType | High Speed Internet |
| CommunityFeatures | Pets Allowed With Restrictions |
| Features | Cul-de-sac, Flat Site, Elevator, Dry, In Suite Laundry |
| ParkingSpaceTotal | 1 |
| Structure | Porch |
| ViewType | View, Mountain View |
Building
| BathroomTotal | 2 |
| BedroomsAboveGround | 2 |
| BedroomsTotal | 2 |
| Age | New Building |
| Amenities | Recreation Centre, Visitor Parking, Party Room, Storage - Locker, Security/concierge |
| Appliances | Barbeque, Blinds, Dishwasher, Dryer, Microwave, Stove, Washer, Refrigerator |
| BasementType | None |
| CoolingType | Central Air Conditioning |
| ExteriorFinish | Brick |
| FireProtection | Controlled Entry, Alarm System, Security Guard, Smoke Detectors, Security System |
| FoundationType | Poured Concrete |
| HeatingFuel | Electric, Geo Thermal |
| HeatingType | Forced Air, Not Known |
| SizeInterior | 800 - 899 Sqft |
| Type | Apartment |
Parking
| Carport | |
| Garage |
Land
| Acreage | No |
| LandAmenities | Public Transit |
Rooms
| Level | Type | Length | Width | Dimensions |
|---|---|---|---|---|
| Main Level | Bedroom 2 | 3.35 m | 2.92 m | 3.35 m x 2.92 m |
| Main Level | Family Room | 3.35 m | 5.3 m | 3.35 m x 5.3 m |
| Main Level | Kitchen | 3.048 m | 2.99 m | 3.048 m x 2.99 m |
| Main Level | Bedroom | 3.048 m | 3.048 m | 3.048 m x 3.048 m |
| Main Level | Laundry Room | Measurements not available | ||
| Main Level | Bathroom | Measurements not available | ||
| Main Level | Bathroom | Measurements not available |
Interested?
Contact us for more information
Neeraj Garg
Salesperson
5111 New St - Suite #102
Burlington, Ontario L7L 1V2
