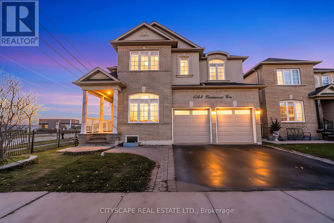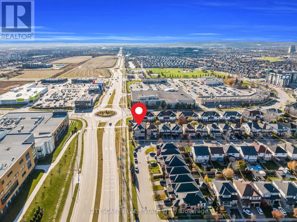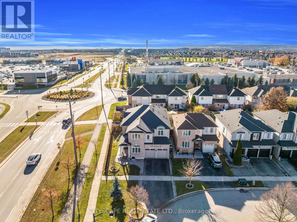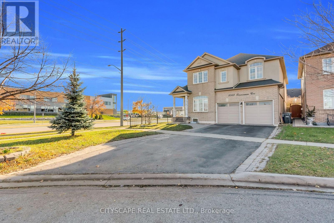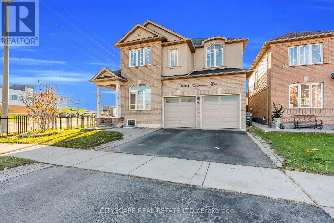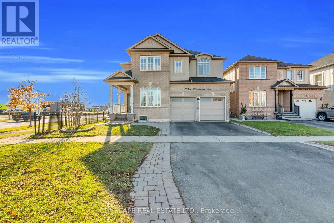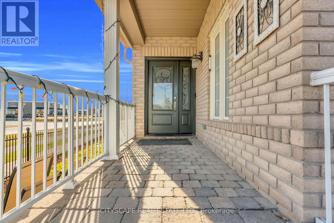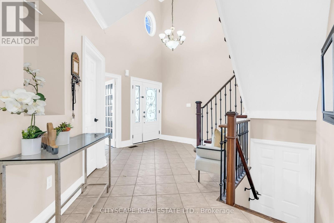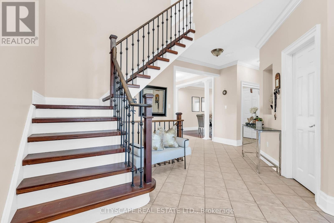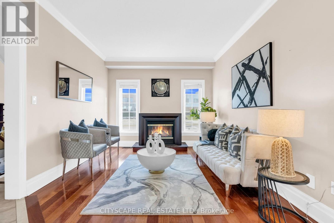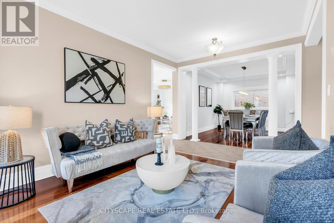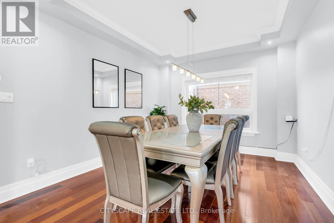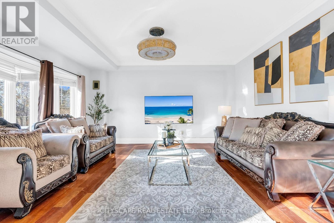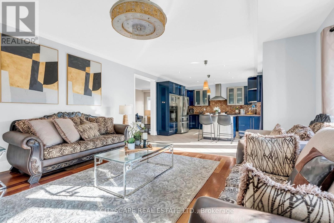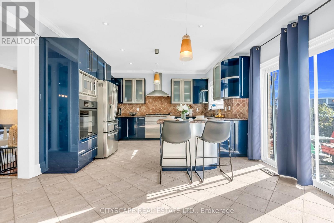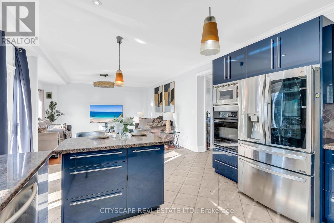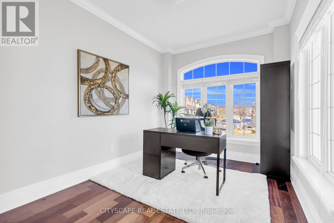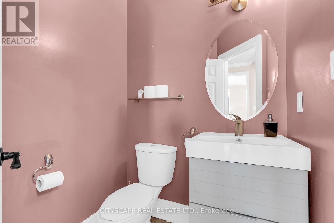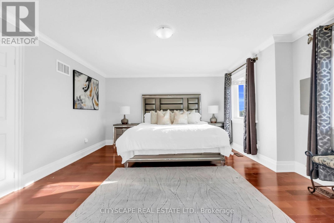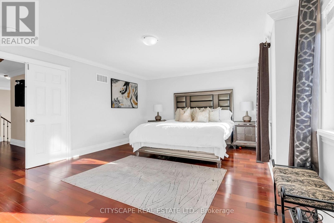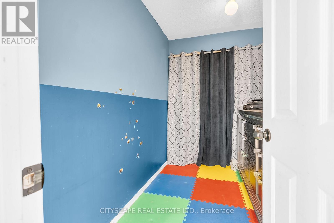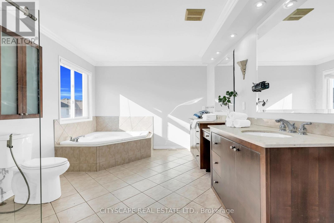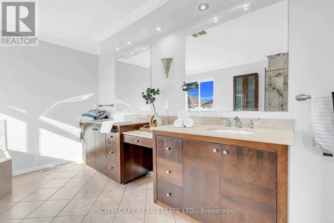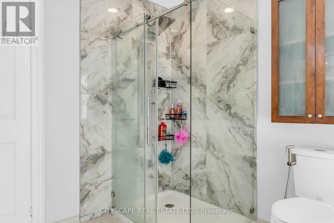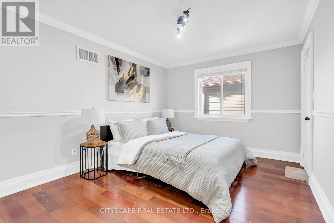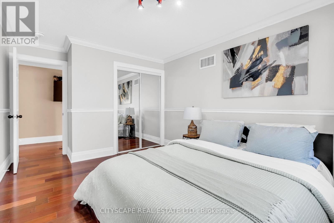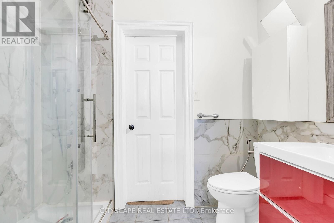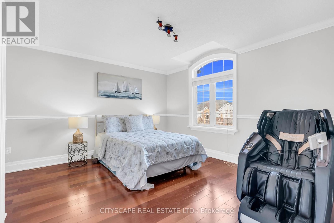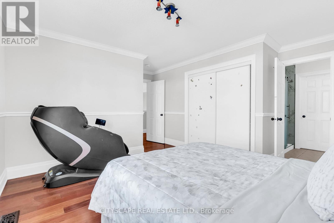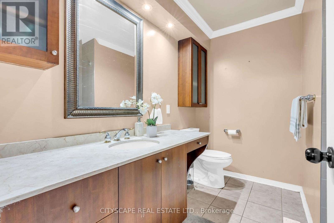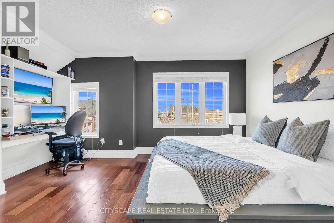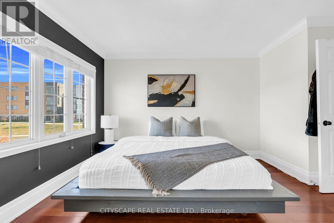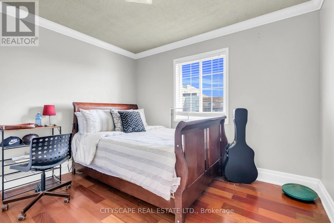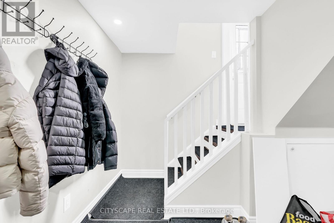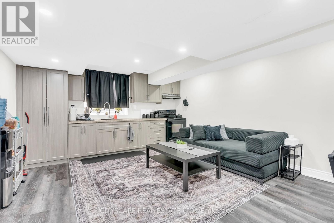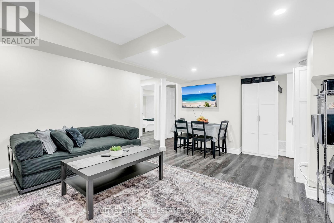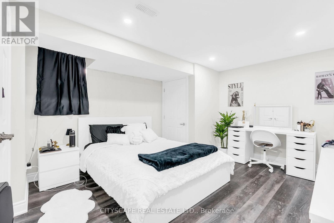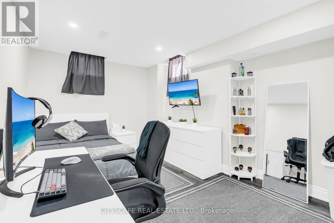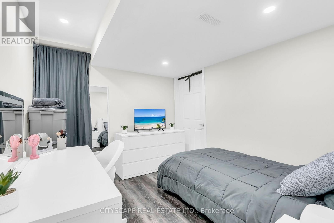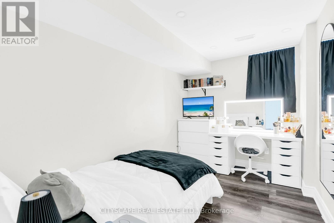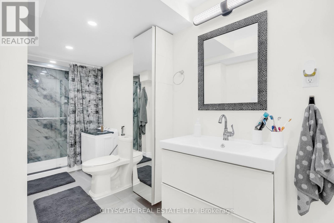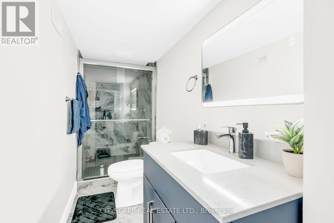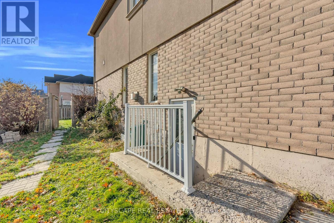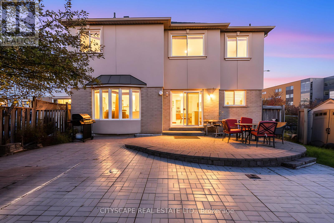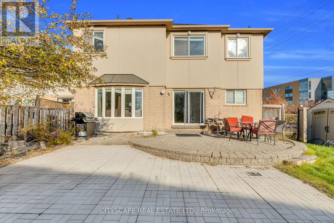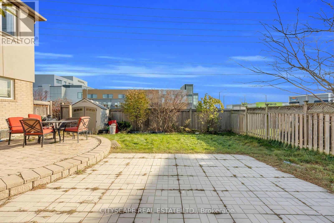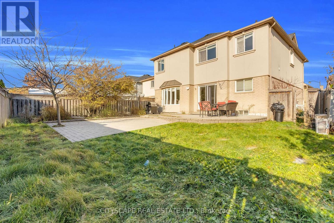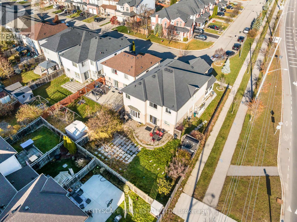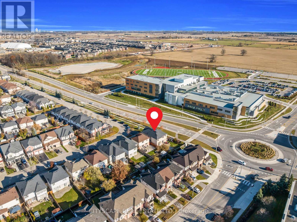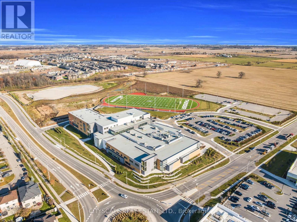1048 Zimmerman Crescent Milton, Ontario L9T 5S6
$1,899,000
**Welcome To 4240 Sq Ft House ( 1379 SF 4 Bed, 2 Bath Legal Basement Area Includes ). Stunning Corner Lot Home With Office & Legal Basement Apartment. Exceptional Layout & Premium Upgrades Throughout! Featuring A Well-Sized Main-Floor Office Right Off The Entrance, Plus Separate Living, Dining & Family Rooms For Maximum Functionality. This Bright And Well-Lit Residence Offers A Beautifully Upgraded Chef's Kitchen With Built-In Convection Oven, Built-In Microwave, Gas Cooktop, High-End Cabinets, And Dedicated Sub-Filters For Kitchen Water Use. Main & Second Floors Boast High-Grade Hardwood Floors And Elegant Crown Moulding Throughout. Cozy Up By The Gas Fireplace In The Living Room. Whole-Home Water Purification System, Heat Pump For Efficient Energy Savings, Tankless Water Heater For Endless Hot Water Supply, Central Vacuum System And Garage Door Openers Add Superior Comfort And Convenience. Second Floor Features 5 Spacious Bedrooms And 3 Bathrooms, Including A Luxurious 5-Pc Primary Ensuite & Walk In Closet. 2 Bedrooms Have Semi Ensuites with Jack & Jill. And A Third Full Bathroom For The Remaining 2 Bedrooms. A Rare Find-This Home Includes A Spacious Legal Basement Apartment With 4 Bedrooms & 2 Washrooms, A Separate Entrance And Its Own Laundry-Currently Rented For $2,850/Month, Offering Excellent Mortgage Support. Basement Layout Includes A 3-Pc Ensuite In The Primary Bedroom Plus An Additional Common Washroom For The Other 3 Bedrooms. Beautiful Floor Plan And Outstanding Location-Right Beside A Major Plaza With FreshCo, BMO, Scotia Bank, Starbucks, Osmows, Marry Brown And Many More Amenities Just Steps Away. This Is A Rare Opportunity To Own A Premium Upgraded Home With Strong Rental Income In One Of Milton's Most Desirable Neighbourhoods. Act Fast-Secure This Exceptional Property Before The Expected Prices/Market Shifts!** (id:61852)
Property Details
| MLS® Number | W12566802 |
| Property Type | Single Family |
| Community Name | 1023 - BE Beaty |
| EquipmentType | Water Heater, Heat Pump, Water Heater - Tankless |
| Features | Carpet Free, In-law Suite |
| ParkingSpaceTotal | 6 |
| RentalEquipmentType | Water Heater, Heat Pump, Water Heater - Tankless |
Building
| BathroomTotal | 6 |
| BedroomsAboveGround | 5 |
| BedroomsBelowGround | 4 |
| BedroomsTotal | 9 |
| Amenities | Fireplace(s) |
| Appliances | Oven - Built-in, Central Vacuum, Range, Water Purifier, Water Softener, Blinds, Cooktop, Dishwasher, Dryer, Garage Door Opener, Microwave, Oven, Washer, Window Coverings, Refrigerator |
| BasementDevelopment | Finished |
| BasementFeatures | Apartment In Basement, Separate Entrance |
| BasementType | N/a, N/a (finished), N/a |
| ConstructionStyleAttachment | Detached |
| CoolingType | Central Air Conditioning |
| ExteriorFinish | Brick |
| FireplacePresent | Yes |
| FireplaceTotal | 1 |
| FlooringType | Hardwood |
| HalfBathTotal | 1 |
| HeatingFuel | Electric, Natural Gas |
| HeatingType | Heat Pump, Not Known |
| StoriesTotal | 2 |
| SizeInterior | 2500 - 3000 Sqft |
| Type | House |
| UtilityWater | Municipal Water |
Parking
| Attached Garage | |
| Garage |
Land
| Acreage | No |
| Sewer | Sanitary Sewer |
| SizeDepth | 109 Ft ,10 In |
| SizeFrontage | 42 Ft ,7 In |
| SizeIrregular | 42.6 X 109.9 Ft |
| SizeTotalText | 42.6 X 109.9 Ft |
Rooms
| Level | Type | Length | Width | Dimensions |
|---|---|---|---|---|
| Second Level | Bedroom 4 | 3.17 m | 4.63 m | 3.17 m x 4.63 m |
| Second Level | Bedroom 5 | 3.08 m | 2.86 m | 3.08 m x 2.86 m |
| Second Level | Primary Bedroom | 4.54 m | 5.73 m | 4.54 m x 5.73 m |
| Second Level | Bedroom 2 | 4.33 m | 4.57 m | 4.33 m x 4.57 m |
| Second Level | Bedroom 3 | 4.45 m | 5.27 m | 4.45 m x 5.27 m |
| Basement | Kitchen | 4.69 m | 4.02 m | 4.69 m x 4.02 m |
| Basement | Bedroom 2 | 3.69 m | 4.08 m | 3.69 m x 4.08 m |
| Basement | Bedroom 3 | 3.17 m | 3.93 m | 3.17 m x 3.93 m |
| Basement | Bedroom 4 | 2.96 m | 3.38 m | 2.96 m x 3.38 m |
| Basement | Bedroom 5 | 2.47 m | 4.08 m | 2.47 m x 4.08 m |
| Main Level | Foyer | Measurements not available | ||
| Main Level | Office | 3.39 m | 2.74 m | 3.39 m x 2.74 m |
| Main Level | Living Room | 4.91 m | 4.42 m | 4.91 m x 4.42 m |
| Main Level | Family Room | 3.47 m | 5 m | 3.47 m x 5 m |
| Main Level | Dining Room | 3.35 m | 3.69 m | 3.35 m x 3.69 m |
| Main Level | Kitchen | 3.99 m | 5.21 m | 3.99 m x 5.21 m |
| Main Level | Laundry Room | 1.74 m | 2.96 m | 1.74 m x 2.96 m |
https://www.realtor.ca/real-estate/29126770/1048-zimmerman-crescent-milton-be-beaty-1023-be-beaty
Interested?
Contact us for more information
Syed Izhar Ul Hassan
Salesperson
885 Plymouth Dr #2
Mississauga, Ontario L5V 0B5
