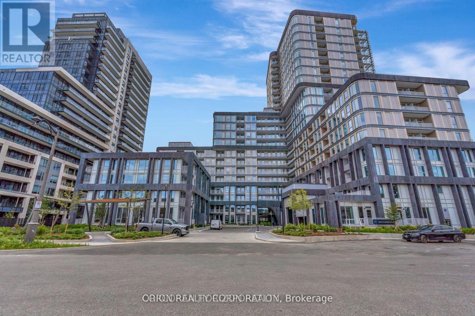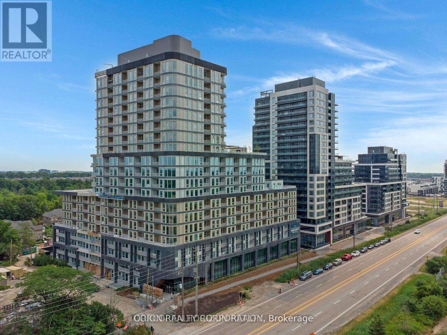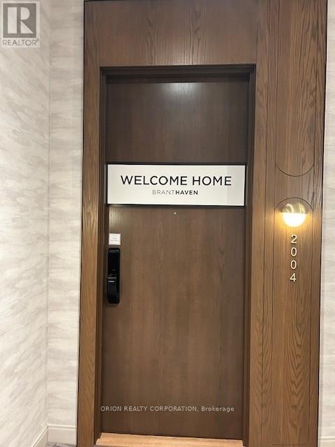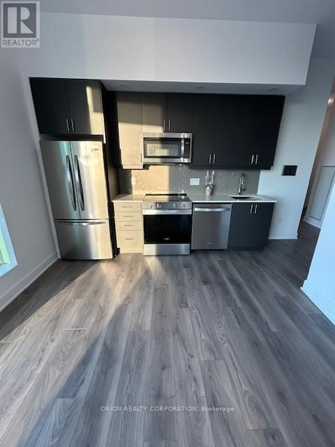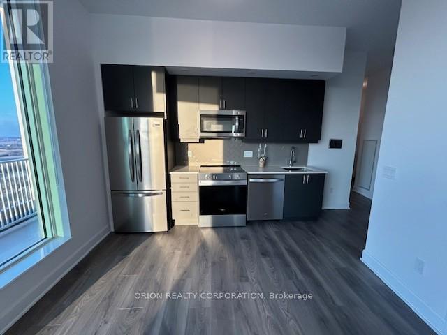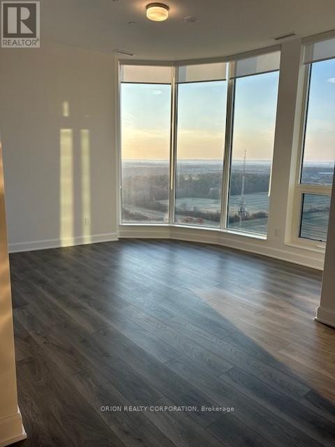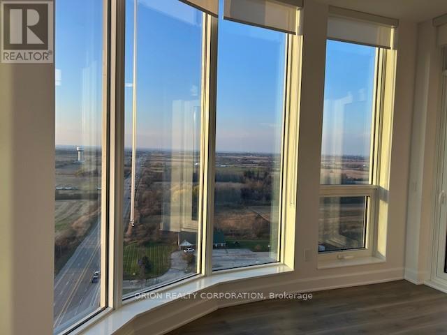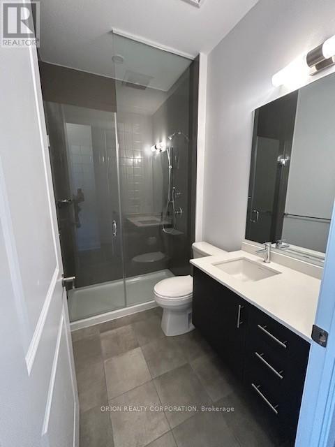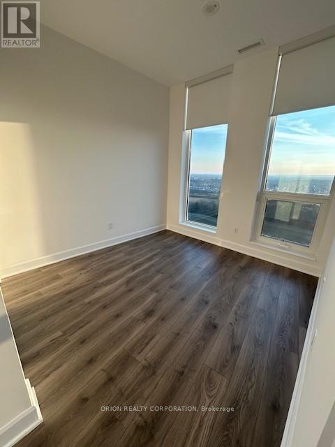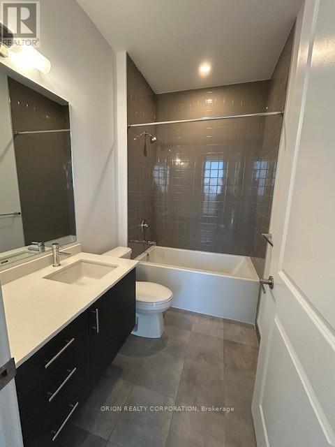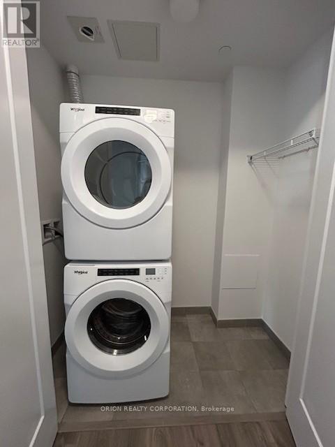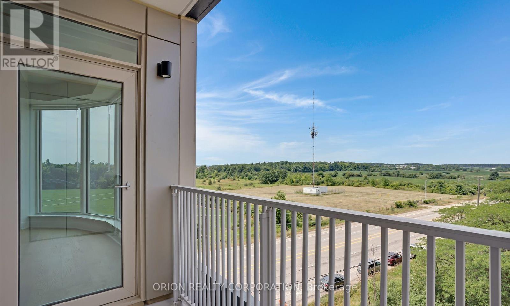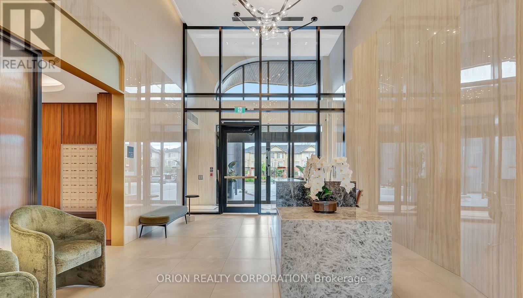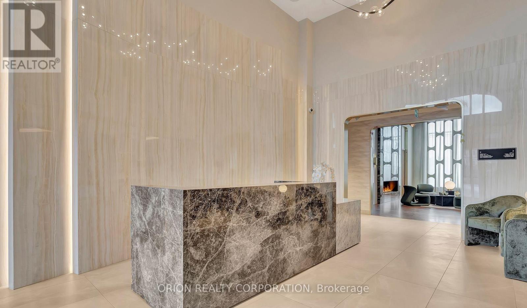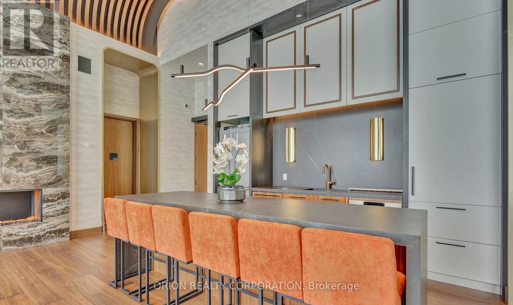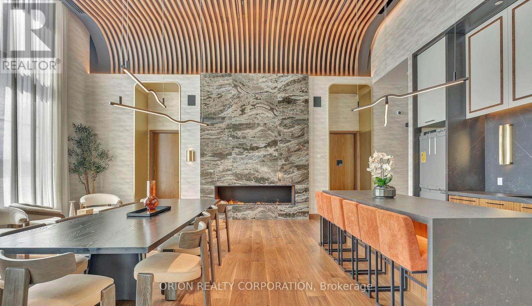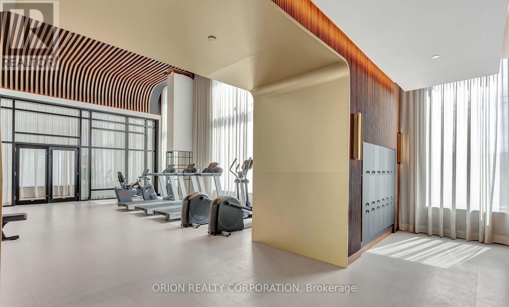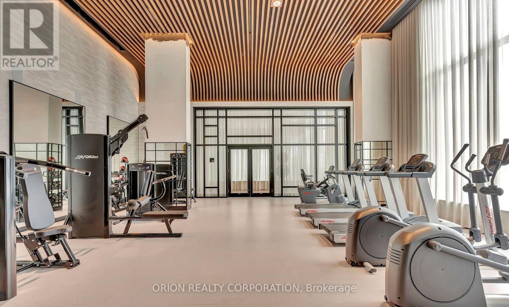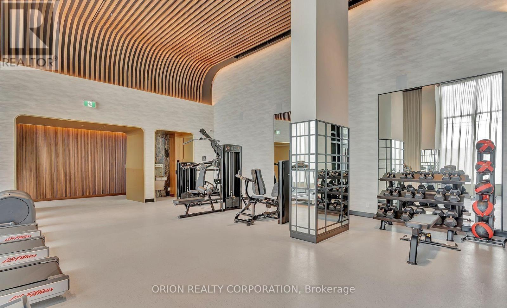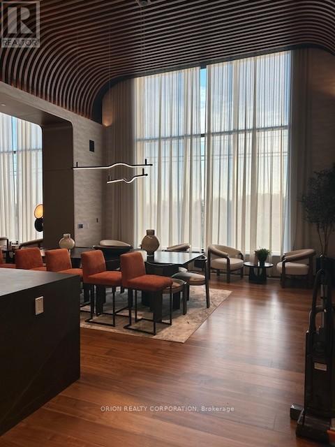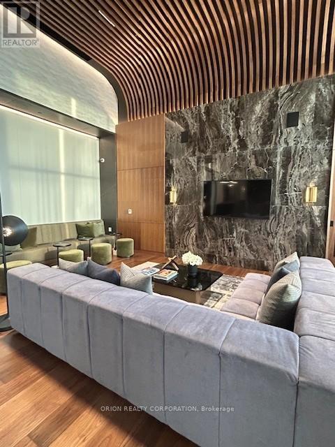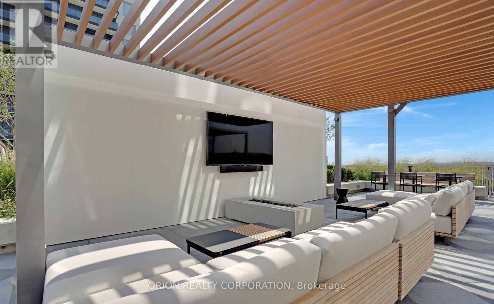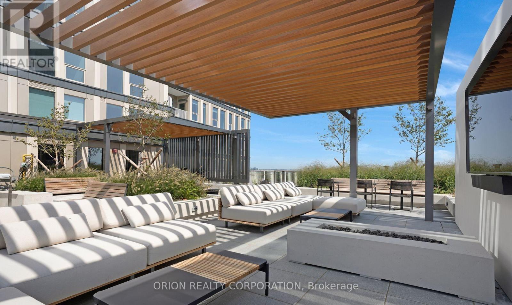2 Bedroom
2 Bathroom
900 - 999 sqft
Central Air Conditioning
Forced Air
$3,500 Monthly
Welcome to the Brand New Greenwich Building by Branthaven. The Washington - 915 Sq. Ft. of Modern, Spacious Living Experience refined comfort in this beautifully designed 2 Bedroom, 2Bathroom suite offering 915 square feet of open, contemporary living space. The thoughtfully planned out Penthouse layout connects the kitchen, dining, and living areas in a seamless flow that's ideal for both everyday living and entertaining complete with 11 ft ceilings. The primary bedroom features a private ensuite and walk-in closet, creating atranquil retreat, while the second bedroom offers versatility for family, guests, or a stylish home office. With sleek finishes, generous natural light, and intelligent design, The Washington balances sophistication with practicality. Enjoy access to premium building amenities, all within a vibrant community close to shopping, dining, transit, and major highways. (id:61852)
Property Details
|
MLS® Number
|
W12566028 |
|
Property Type
|
Single Family |
|
Community Name
|
1010 - JM Joshua Meadows |
|
AmenitiesNearBy
|
Park, Public Transit |
|
CommunityFeatures
|
Pets Allowed With Restrictions, School Bus |
|
Features
|
Balcony, Carpet Free, In Suite Laundry |
|
ParkingSpaceTotal
|
1 |
Building
|
BathroomTotal
|
2 |
|
BedroomsAboveGround
|
2 |
|
BedroomsTotal
|
2 |
|
Age
|
0 To 5 Years |
|
Amenities
|
Security/concierge, Exercise Centre, Party Room, Visitor Parking, Storage - Locker |
|
Appliances
|
Blinds, Dishwasher, Dryer, Microwave, Stove, Washer, Refrigerator |
|
BasementType
|
None |
|
CoolingType
|
Central Air Conditioning |
|
ExteriorFinish
|
Concrete |
|
FireProtection
|
Smoke Detectors |
|
FlooringType
|
Hardwood |
|
FoundationType
|
Concrete |
|
HeatingFuel
|
Natural Gas |
|
HeatingType
|
Forced Air |
|
SizeInterior
|
900 - 999 Sqft |
|
Type
|
Apartment |
Parking
Land
|
Acreage
|
No |
|
LandAmenities
|
Park, Public Transit |
Rooms
| Level |
Type |
Length |
Width |
Dimensions |
|
Flat |
Living Room |
3.35 m |
3.28 m |
3.35 m x 3.28 m |
|
Flat |
Kitchen |
3.35 m |
3.28 m |
3.35 m x 3.28 m |
|
Flat |
Primary Bedroom |
3.35 m |
3.05 m |
3.35 m x 3.05 m |
|
Flat |
Bedroom 2 |
3.07 m |
3.05 m |
3.07 m x 3.05 m |
https://www.realtor.ca/real-estate/29126001/2004-3240-william-coltson-avenue-oakville-jm-joshua-meadows-1010-jm-joshua-meadows
