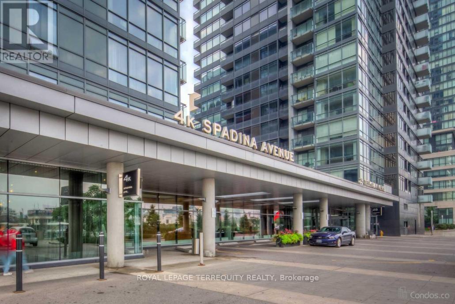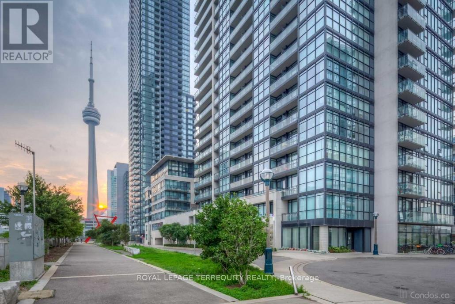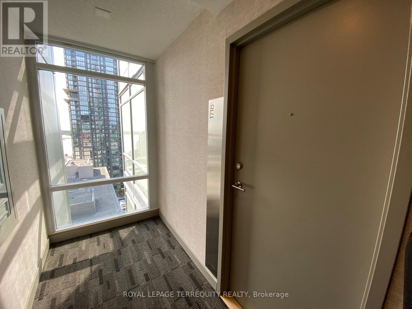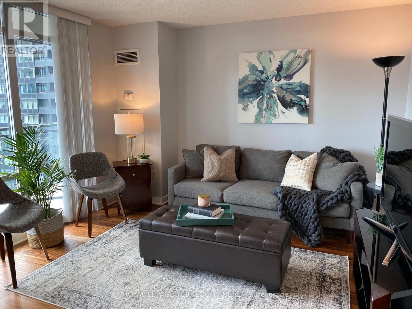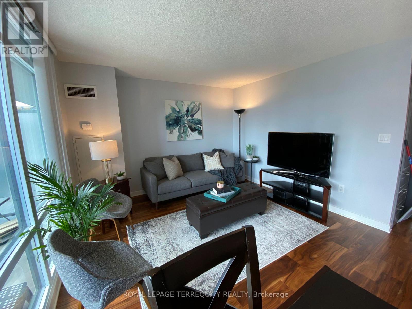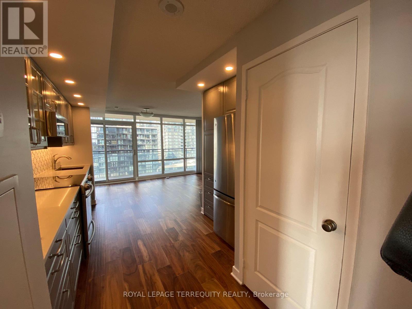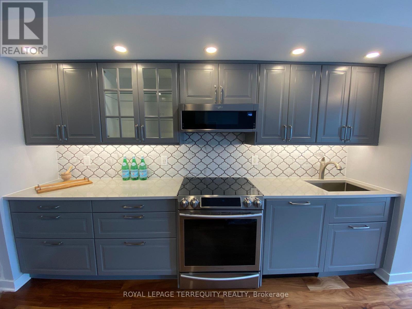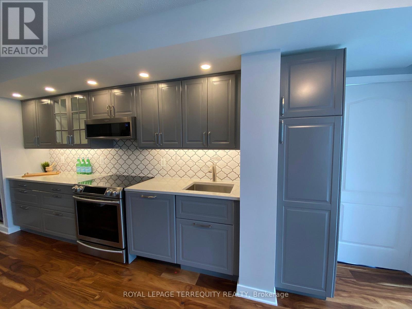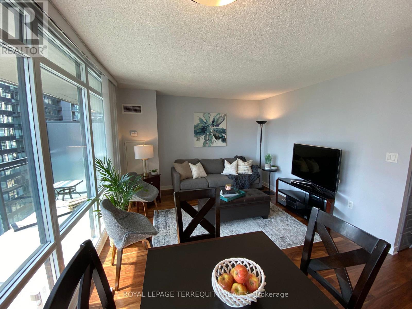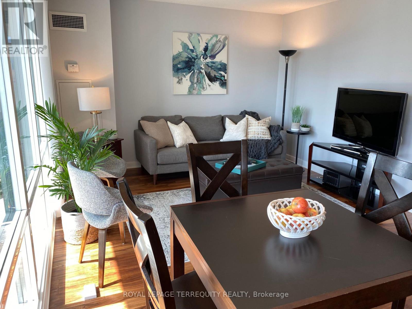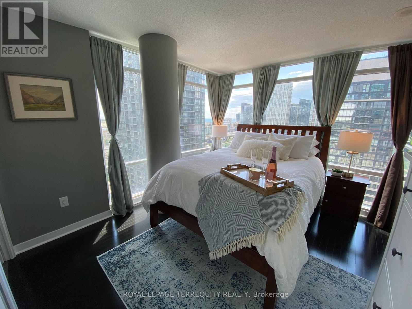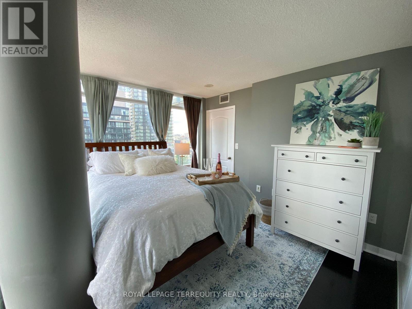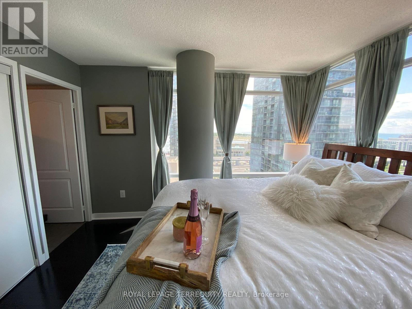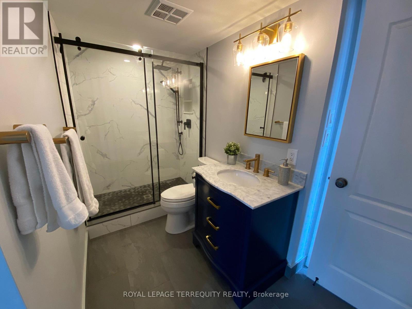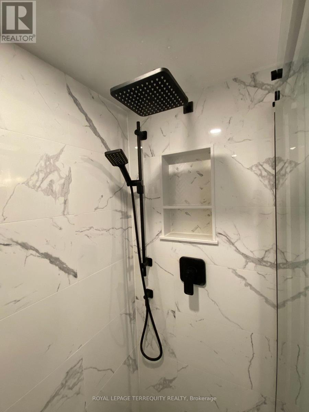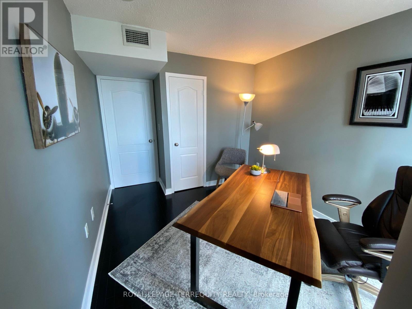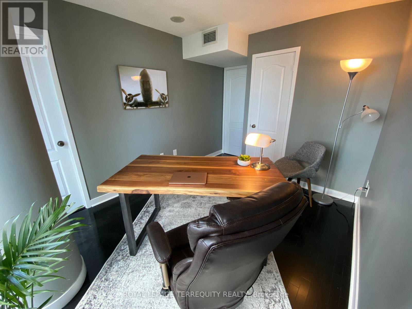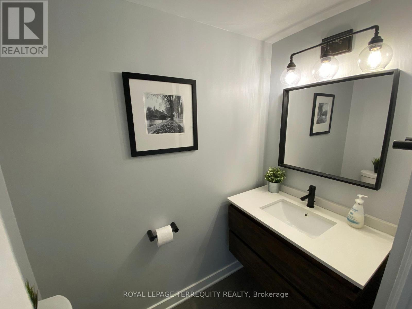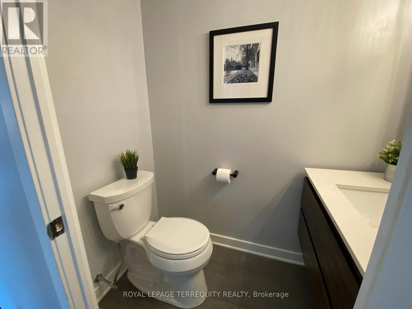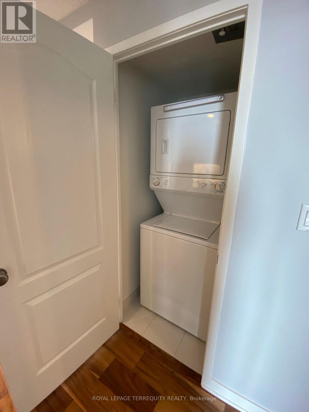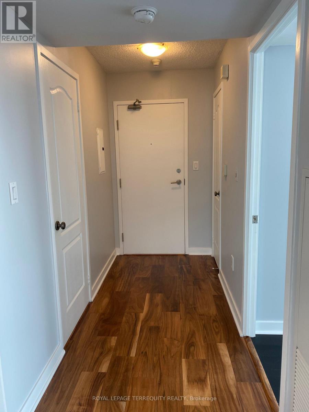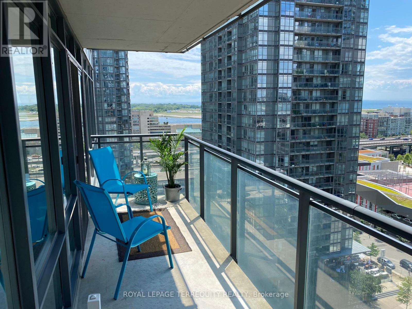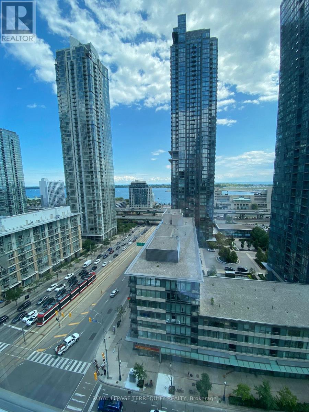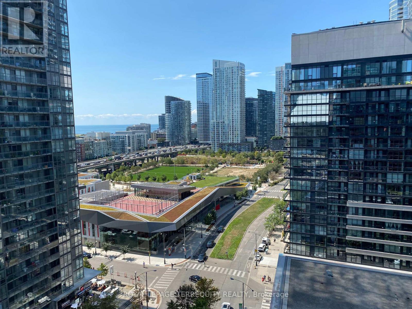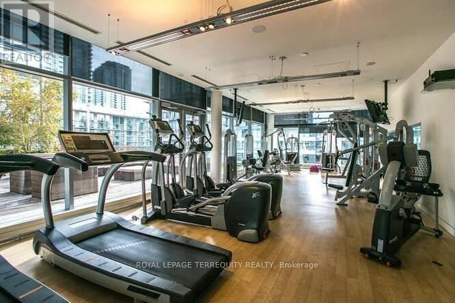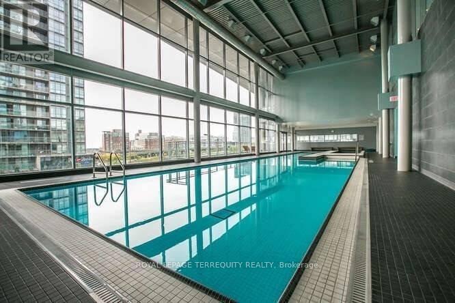3 Bedroom
2 Bathroom
800 - 899 sqft
Central Air Conditioning
Forced Air
$3,200 Monthly
Beautiful sun filled condo apartment in the heart of Toronto featuring a spacious 2 plus 1 bedroom layout with floor to ceiling windows and sweeping south west lake views. This corner unit offers a bright open concept living space, a practical split bedroom design, a joint ensuite bathroom plus a convenient powder room. Enjoy a short walk to the CN Tower, Rogers Centre, the waterfront, Fort York, parks, recreation centres, schools, transit, Union Station, and everyday conveniences including Sobeys. The unit is professionally managed, has ensuite laundry, and includes parking and a locker. Tenants to pay hydro. Photos are from previous occupants. (id:61852)
Property Details
|
MLS® Number
|
C12565656 |
|
Property Type
|
Single Family |
|
Neigbourhood
|
University—Rosedale |
|
Community Name
|
Waterfront Communities C1 |
|
CommunityFeatures
|
Pets Allowed With Restrictions |
|
Features
|
Balcony |
|
ParkingSpaceTotal
|
1 |
Building
|
BathroomTotal
|
2 |
|
BedroomsAboveGround
|
2 |
|
BedroomsBelowGround
|
1 |
|
BedroomsTotal
|
3 |
|
Age
|
16 To 30 Years |
|
Amenities
|
Storage - Locker |
|
BasementType
|
None |
|
CoolingType
|
Central Air Conditioning |
|
ExteriorFinish
|
Concrete |
|
HalfBathTotal
|
1 |
|
HeatingFuel
|
Natural Gas |
|
HeatingType
|
Forced Air |
|
SizeInterior
|
800 - 899 Sqft |
|
Type
|
Apartment |
Parking
Land
Rooms
| Level |
Type |
Length |
Width |
Dimensions |
|
Flat |
Living Room |
5.06 m |
3.72 m |
5.06 m x 3.72 m |
|
Flat |
Dining Room |
5.06 m |
3.72 m |
5.06 m x 3.72 m |
|
Flat |
Kitchen |
3.69 m |
2 m |
3.69 m x 2 m |
|
Flat |
Primary Bedroom |
3.51 m |
3.23 m |
3.51 m x 3.23 m |
|
Flat |
Bedroom 2 |
3.76 m |
2.88 m |
3.76 m x 2.88 m |
https://www.realtor.ca/real-estate/29125565/1718-4k-spadina-avenue-toronto-waterfront-communities-waterfront-communities-c1
