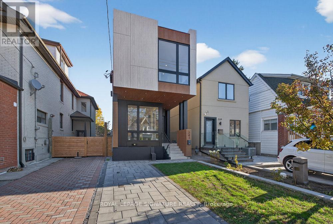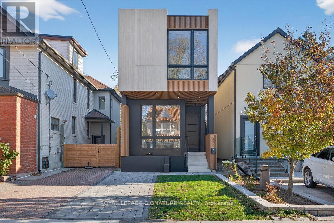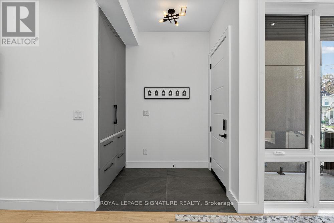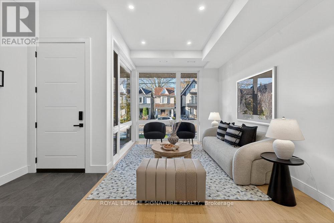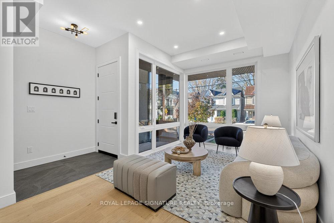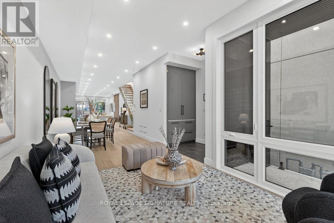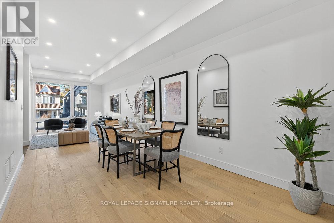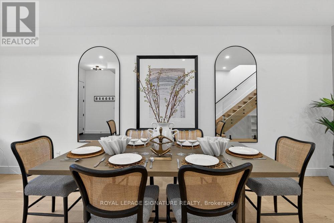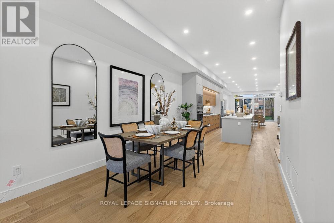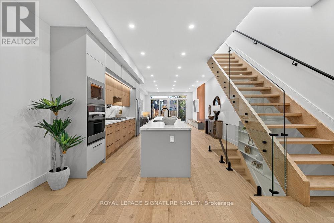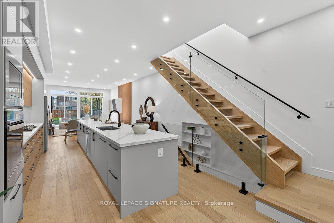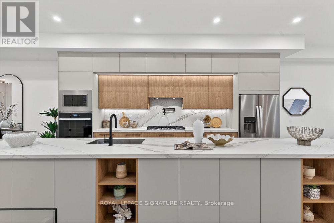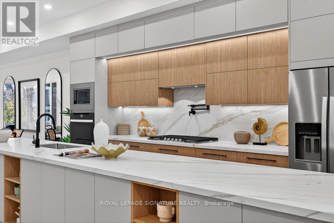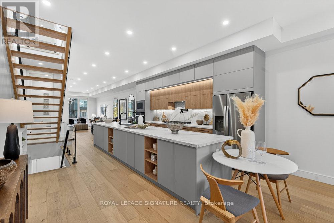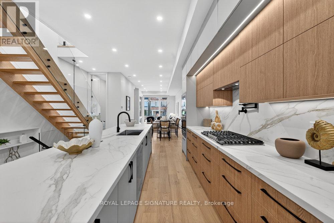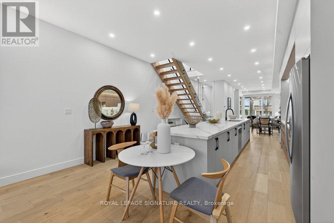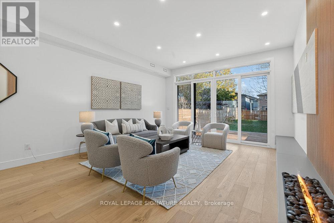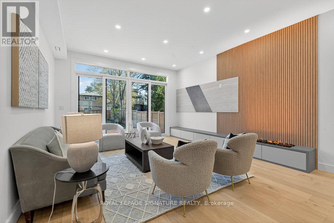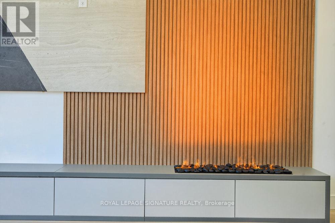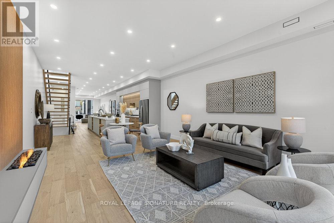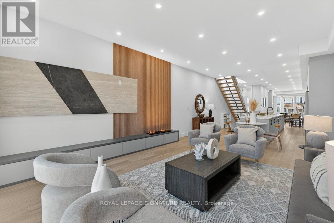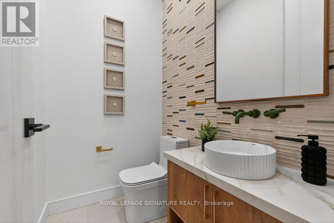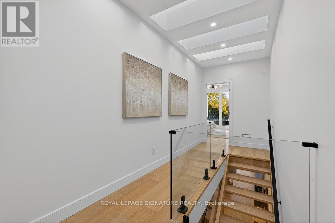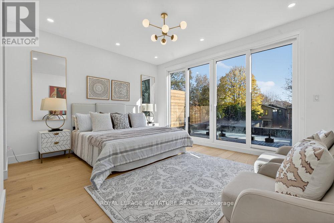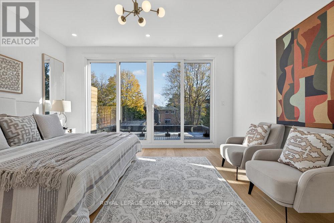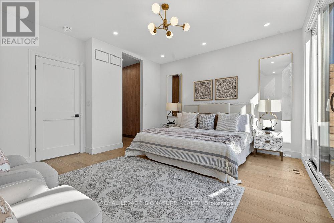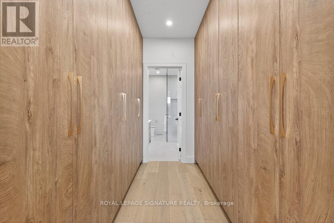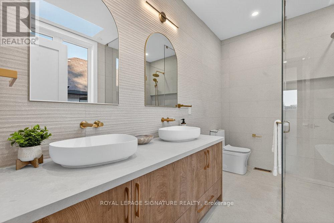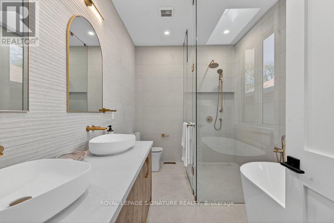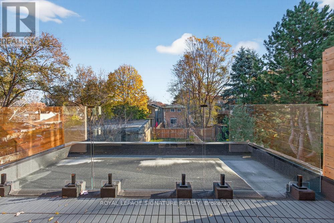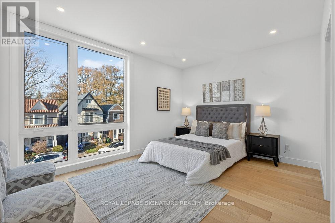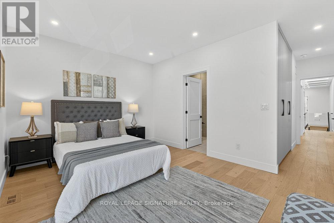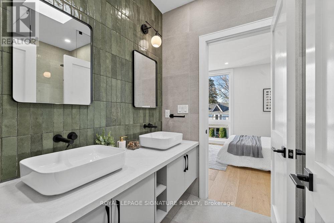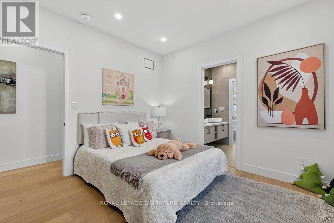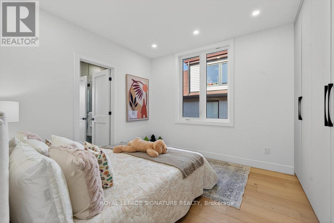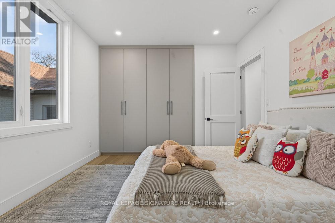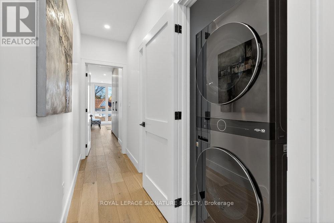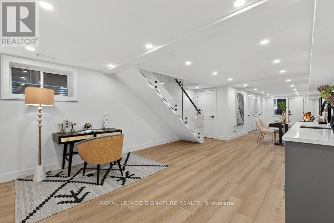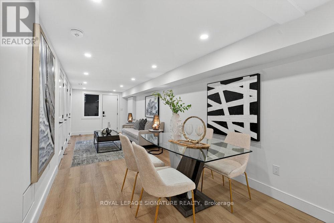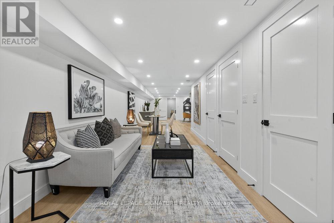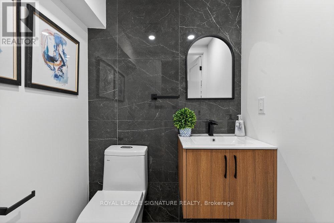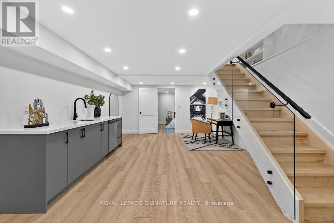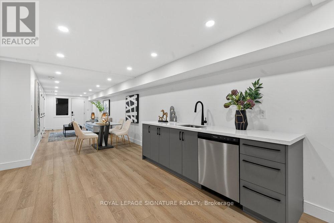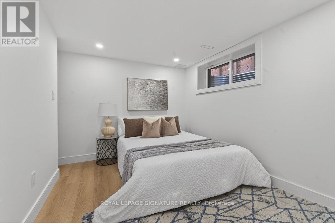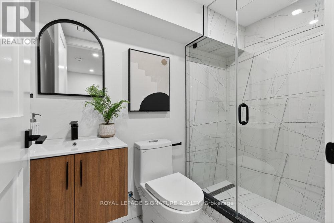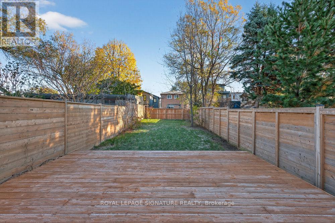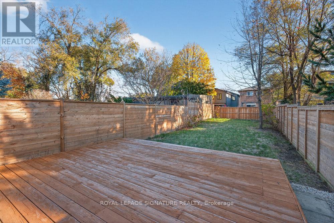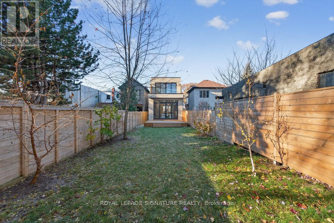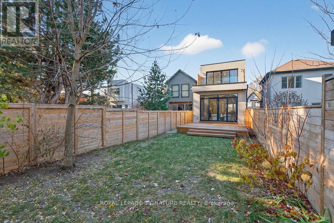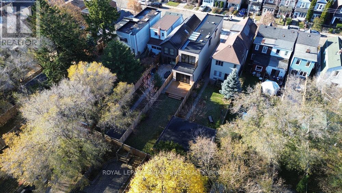241 Cedarvale Avenue Toronto, Ontario M4C 4K3
$1,999,000
Step into a world of refined elegance in this custom-built showpiece, perfectly positioned on an extraordinary 160-ft deep lot. Designed with sophistication and functionality in mind, this home boasts over 3,100 sq ft of meticulously finished space, flooded with natural light through floor-to-ceiling windows and soaring ceilings. The open-concept main floor is anchored by a chef's dream kitchen, featuring a massive 16-ft island, extensive drawer storage, and ultra-durable porcelain counters and backsplash. The adjoining family room is both chic and inviting, highlighted by a bespoke feature wall, elegant built-ins, and a mesmerizing water-vapour fireplace. Double doors flow seamlessly onto a stylish deck overlooking the private, deep, fully fenced backyard, offering endless possibilities for outdoor living and entertaining. Architectural open-riser stairs ascend to a breathtaking upper level illuminated by four skylights. The luxurious primary suite offers a custom walk-through dressing area with built-in closets and skylight, along with a fully tiled, spa-worthy ensuite complete with a custom double vanity, curbless glass shower, and a freestanding tub. The second bedroom includes built-in closets, a floor-to-ceiling window, and access to a semi-ensuite with double vanity, separate water closet, and a glass-enclosed shower. The third bedroom shares the semi-ensuite and includes built-in closets and large window. The impressive lower level is bright and versatile, featuring a front walkout entrance, open-concept living space with kitchenette, a spacious bedroom, and two full washrooms, ideal for in-laws, guests, or multi-generational living. A rare blend of style, craftsmanship, and modern amenities-this home is a true standout for the most discerning buyer. The exterior continues the theme of custom craftsmanship with the front styled with a blend of wood composite, porcelain slabs, ACM Panels and an interlocked driveway. (id:61852)
Property Details
| MLS® Number | E12565844 |
| Property Type | Single Family |
| Neigbourhood | East York |
| Community Name | Woodbine-Lumsden |
| AmenitiesNearBy | Park, Public Transit, Schools |
| EquipmentType | Water Heater, Water Heater - Tankless |
| Features | Carpet Free, Guest Suite, In-law Suite |
| ParkingSpaceTotal | 1 |
| RentalEquipmentType | Water Heater, Water Heater - Tankless |
Building
| BathroomTotal | 5 |
| BedroomsAboveGround | 3 |
| BedroomsBelowGround | 1 |
| BedroomsTotal | 4 |
| Amenities | Fireplace(s) |
| Appliances | Dishwasher, Dryer, Hood Fan, Microwave, Oven, Gas Stove(s), Washer, Whirlpool, Refrigerator |
| BasementDevelopment | Finished |
| BasementFeatures | Walk Out, Separate Entrance |
| BasementType | N/a (finished), Full, N/a |
| ConstructionStyleAttachment | Detached |
| CoolingType | Central Air Conditioning |
| ExteriorFinish | Stucco |
| FireplacePresent | Yes |
| FlooringType | Hardwood, Vinyl, Porcelain Tile |
| FoundationType | Poured Concrete |
| HalfBathTotal | 2 |
| HeatingFuel | Natural Gas |
| HeatingType | Forced Air |
| StoriesTotal | 2 |
| SizeInterior | 2000 - 2500 Sqft |
| Type | House |
| UtilityWater | Municipal Water |
Parking
| No Garage |
Land
| Acreage | No |
| FenceType | Fenced Yard |
| LandAmenities | Park, Public Transit, Schools |
| LandscapeFeatures | Landscaped |
| Sewer | Sanitary Sewer |
| SizeDepth | 163 Ft |
| SizeFrontage | 20 Ft |
| SizeIrregular | 20 X 163 Ft |
| SizeTotalText | 20 X 163 Ft |
| ZoningDescription | Residential |
Rooms
| Level | Type | Length | Width | Dimensions |
|---|---|---|---|---|
| Second Level | Primary Bedroom | 4.606 m | 3.945 m | 4.606 m x 3.945 m |
| Second Level | Bedroom 2 | 4.599 m | 3.586 m | 4.599 m x 3.586 m |
| Second Level | Bedroom 3 | 3.483 m | 3.408 m | 3.483 m x 3.408 m |
| Second Level | Laundry Room | 1.1 m | 1 m | 1.1 m x 1 m |
| Basement | Bedroom | 3.336 m | 2.75 m | 3.336 m x 2.75 m |
| Basement | Recreational, Games Room | 7.213 m | 2.736 m | 7.213 m x 2.736 m |
| Basement | Kitchen | 5.041 m | 2.599 m | 5.041 m x 2.599 m |
| Main Level | Living Room | 7.273 m | 3.151 m | 7.273 m x 3.151 m |
| Main Level | Dining Room | 7.273 m | 3.151 m | 7.273 m x 3.151 m |
| Main Level | Kitchen | 6.054 m | 3.414 m | 6.054 m x 3.414 m |
| Main Level | Family Room | 5.239 m | 4.587 m | 5.239 m x 4.587 m |
Interested?
Contact us for more information
Ira Kalemi
Broker
8 Sampson Mews Suite 201 The Shops At Don Mills
Toronto, Ontario M3C 0H5
Mario Kalemi
Salesperson
8 Sampson Mews Suite 201 The Shops At Don Mills
Toronto, Ontario M3C 0H5
