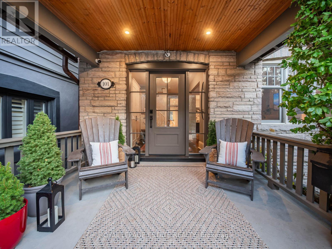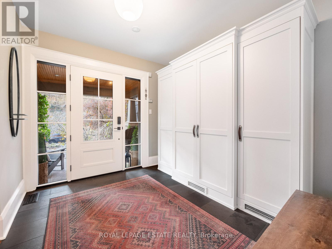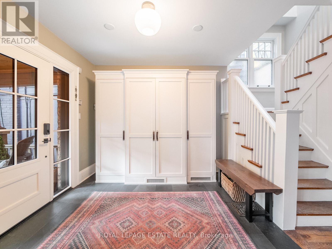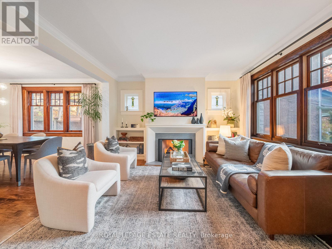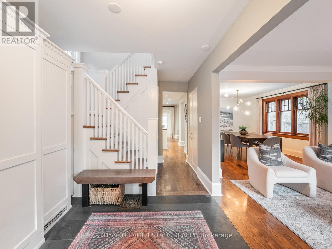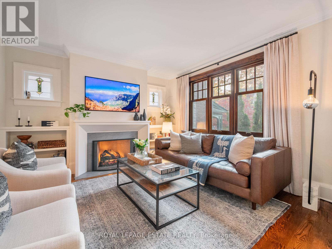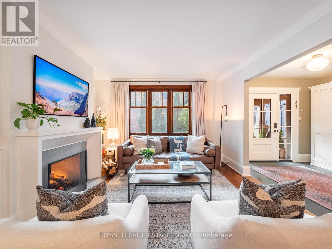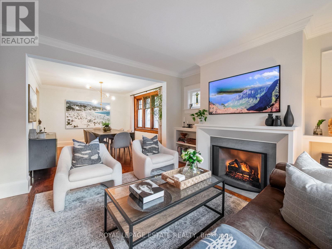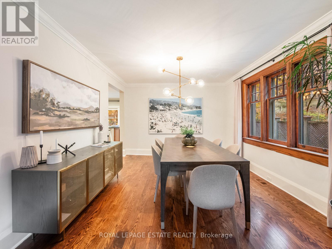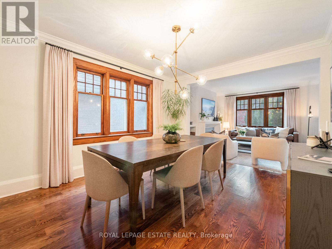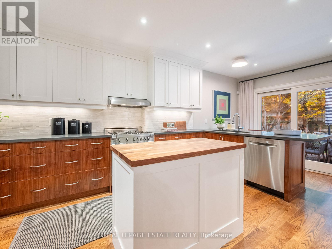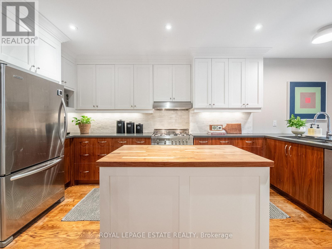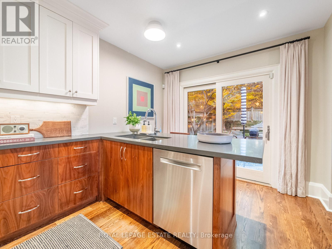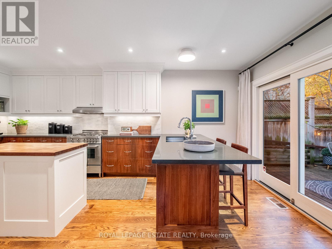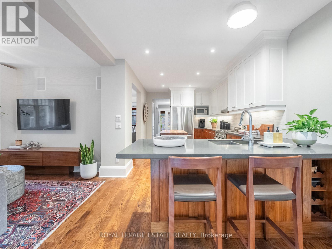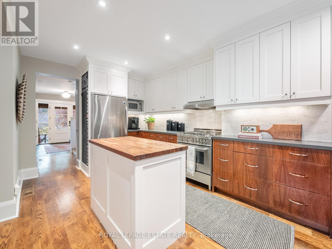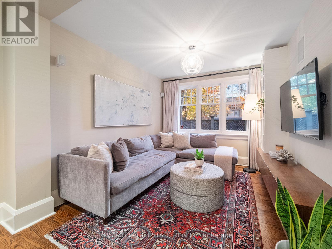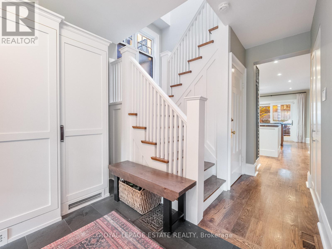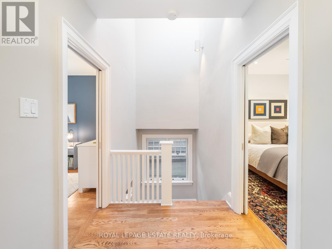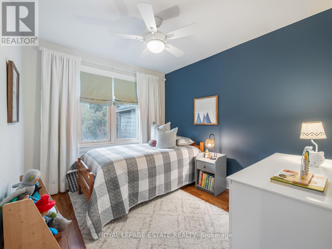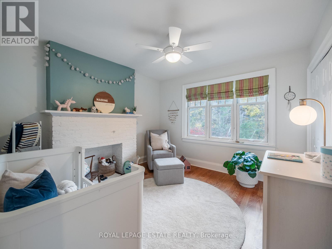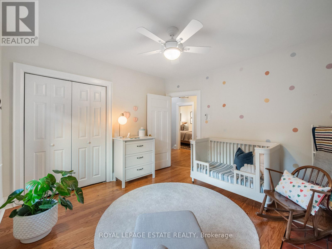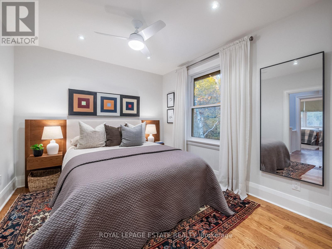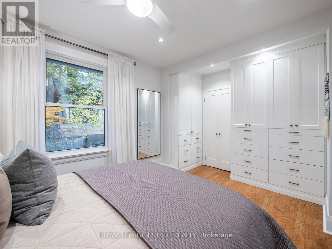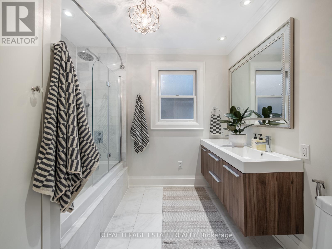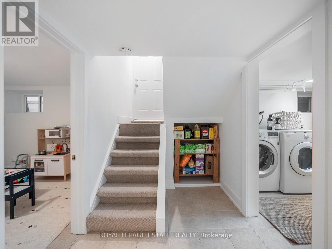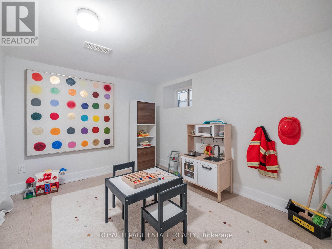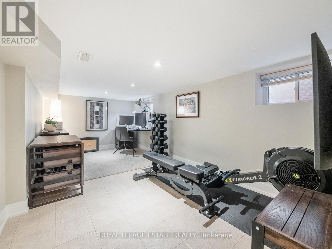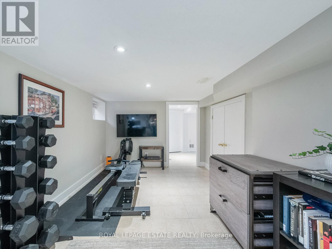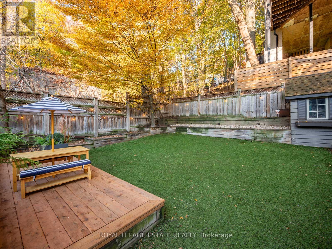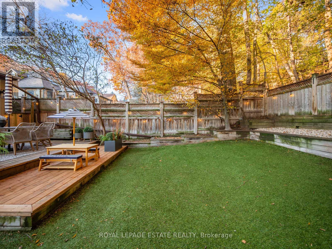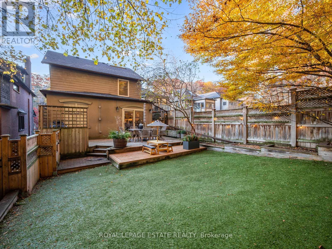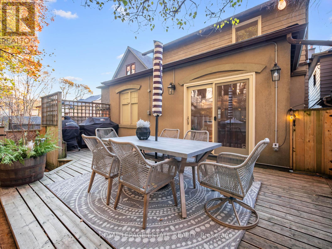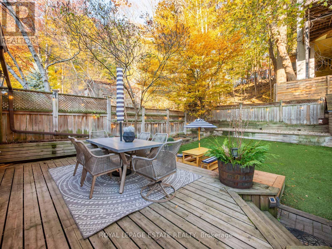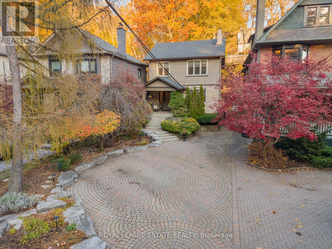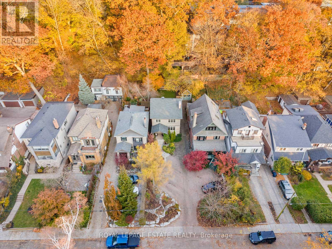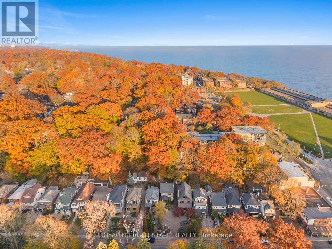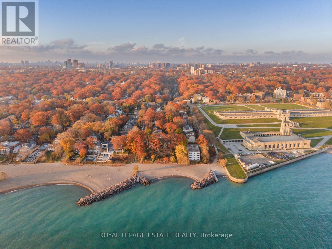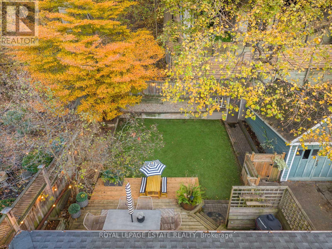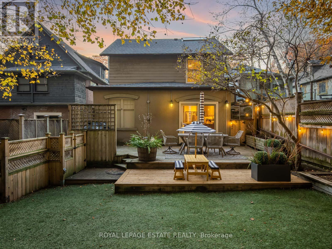101 Neville Park Boulevard Toronto, Ontario M4E 3P7
$1,499,999
Who Needs A Cottage? Live The Beaches' Lifestyle Full Time, This Is The Detached House That Makes It Possible. With Legal Two-Car Parking (Yes, Really!) & A Setting That Feels Worlds Away, 101 Neville Is That Beach-Vibe Home That Feels Like A Hug. Sitting On A Quiet Cul-De-Sac (Insert: The Kids All Playing) Under Towering Trees, The Street Feels Distinctly Suburban - Yet You're Only A Five-Minute Walk To The Beach. On Summer Afternoons, You Can Sometimes Hear The Jet Skis Out On The Water. The Surrounding Gardens & Mature Canopy Make It Easy To Forget You're Still In The City. Inside, West-Facing Rooms Glow Every Afternoon As The Sun Pours Across The Floors, Climbs The Walls, & Drifts From Room To Room. It's The Kind Of Natural Light That Makes You Exhale The Second You Walk In. Especially As Your Porch Welcomes You After A Long Day. The Home Has Been Thoughtfully Updated: Extended Backyard Deck For True Outdoor Living, New Front Door, Rebuilt Fireplace W/ Open Log Fire & Custom Built-Ins (The Cozy Factor Is Real), Family Room Built-Ins (We Have A Main-Floor Family Room), New Furnace & AC (2020), New Dishwasher, Insulation Upgraded From R15 to R60 (Hugely Improving Efficiency,) Backwater Valve, Brick Chimney Replaced. With Room To Play In Both The Front & Back Yards, The Property Feels Like A Little Country Road Destination. Warmth Truly Lives In These Walls. Balmy Beach School. Steps To The Street Car, The Lake & Queen Street. (id:61852)
Property Details
| MLS® Number | E12565952 |
| Property Type | Single Family |
| Neigbourhood | Beaches—East York |
| Community Name | The Beaches |
| ParkingSpaceTotal | 2 |
Building
| BathroomTotal | 2 |
| BedroomsAboveGround | 3 |
| BedroomsBelowGround | 1 |
| BedroomsTotal | 4 |
| Amenities | Fireplace(s) |
| BasementDevelopment | Finished |
| BasementType | N/a (finished) |
| ConstructionStyleAttachment | Detached |
| CoolingType | Central Air Conditioning |
| ExteriorFinish | Wood, Stone |
| FireplacePresent | Yes |
| FlooringType | Hardwood |
| FoundationType | Brick |
| HeatingFuel | Natural Gas |
| HeatingType | Forced Air |
| StoriesTotal | 2 |
| SizeInterior | 1500 - 2000 Sqft |
| Type | House |
| UtilityWater | Municipal Water |
Parking
| No Garage |
Land
| Acreage | No |
| Sewer | Sanitary Sewer |
| SizeDepth | 135 Ft ,3 In |
| SizeFrontage | 30 Ft |
| SizeIrregular | 30 X 135.3 Ft |
| SizeTotalText | 30 X 135.3 Ft |
Rooms
| Level | Type | Length | Width | Dimensions |
|---|---|---|---|---|
| Second Level | Primary Bedroom | 4.09 m | 3.07 m | 4.09 m x 3.07 m |
| Second Level | Bedroom 2 | 3.51 m | 3.45 m | 3.51 m x 3.45 m |
| Second Level | Bedroom 3 | 3.1 m | 2.74 m | 3.1 m x 2.74 m |
| Lower Level | Laundry Room | 2.74 m | 2.44 m | 2.74 m x 2.44 m |
| Lower Level | Utility Room | 3.25 m | 3 m | 3.25 m x 3 m |
| Lower Level | Recreational, Games Room | 5.18 m | 2.67 m | 5.18 m x 2.67 m |
| Lower Level | Bedroom 4 | 2.82 m | 2.46 m | 2.82 m x 2.46 m |
| Main Level | Foyer | 3.05 m | 2.74 m | 3.05 m x 2.74 m |
| Main Level | Kitchen | 6.1 m | 2.95 m | 6.1 m x 2.95 m |
| Main Level | Family Room | 3.18 m | 2.9 m | 3.18 m x 2.9 m |
| Main Level | Living Room | 3.76 m | 3.73 m | 3.76 m x 3.73 m |
| Main Level | Dining Room | 4.04 m | 3.51 m | 4.04 m x 3.51 m |
Interested?
Contact us for more information
Shea Elizabeth Warrington
Salesperson
2301 Queen Street East
Toronto, Ontario M4E 1G7

