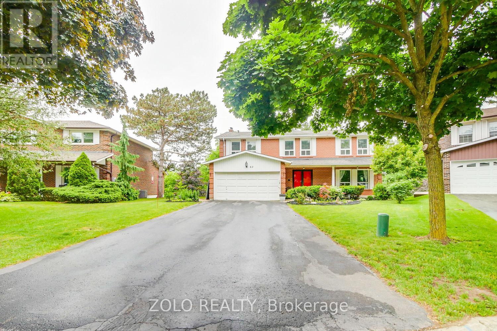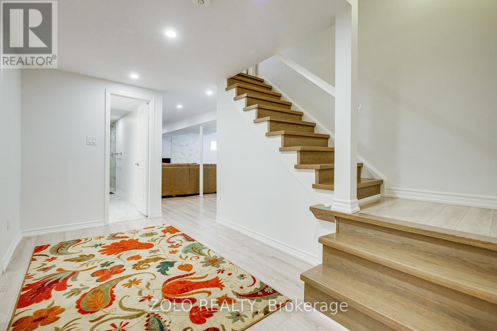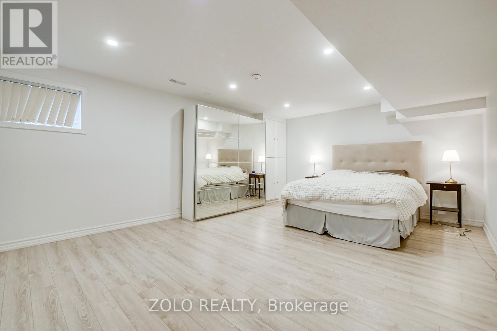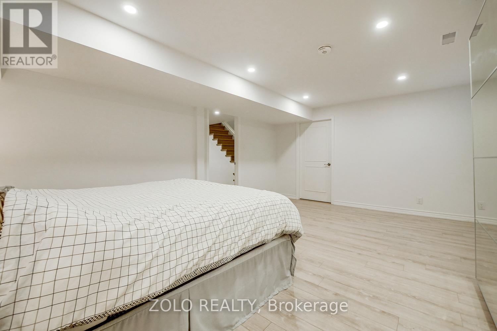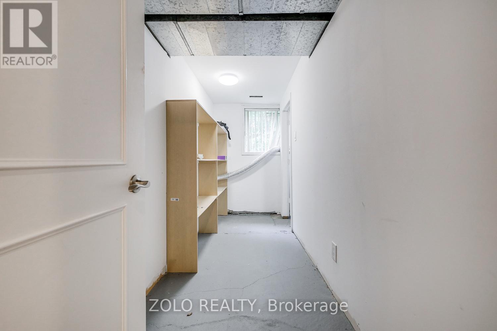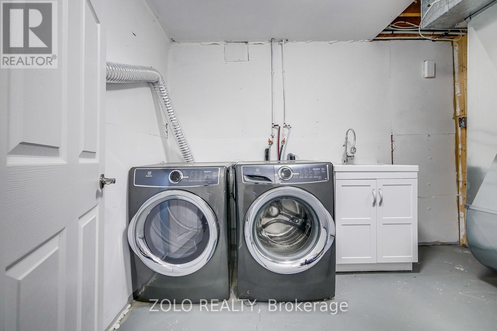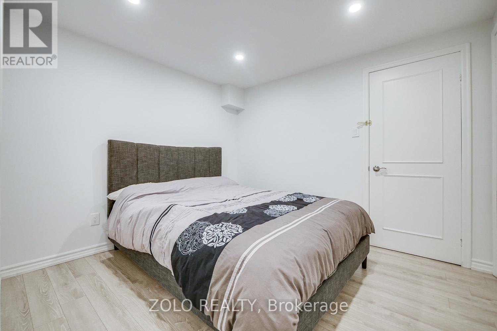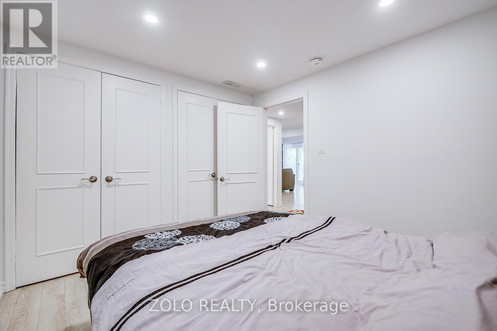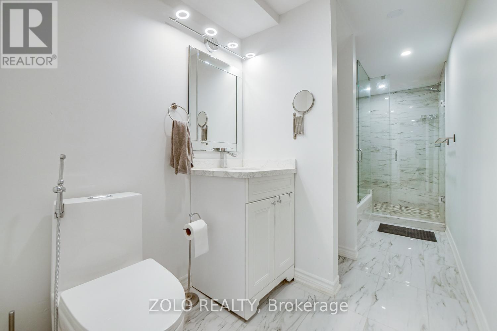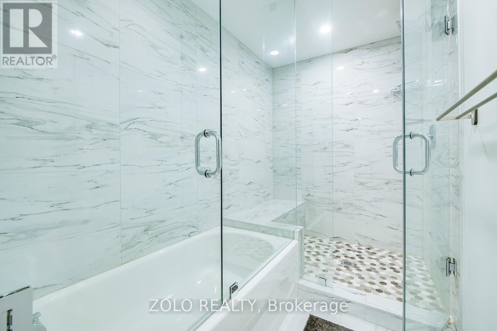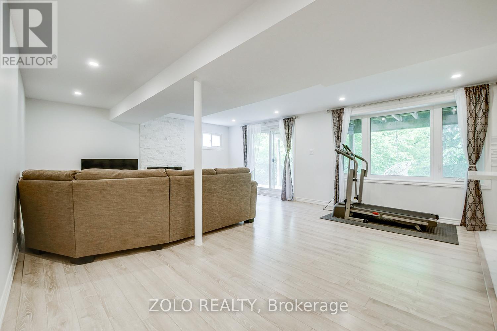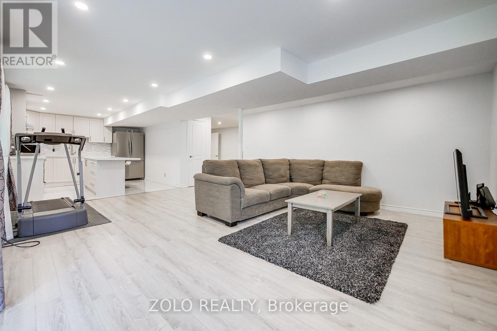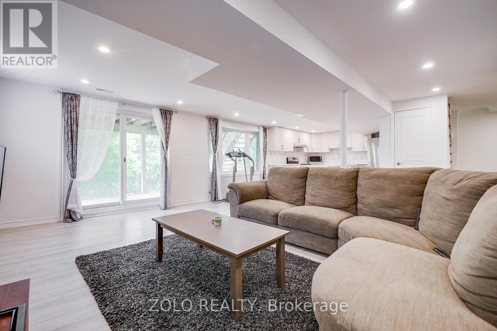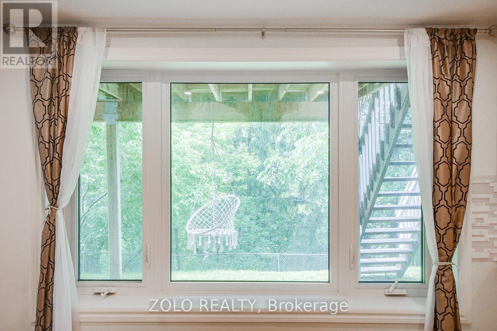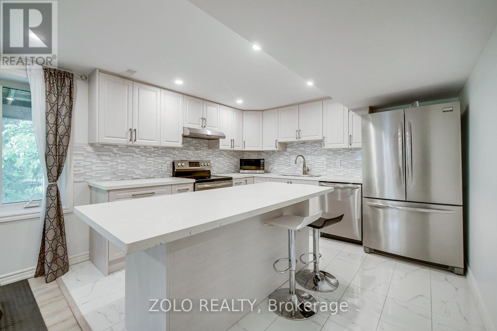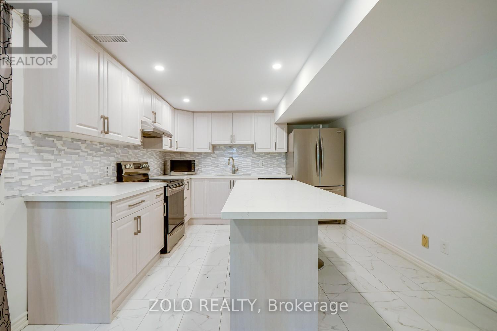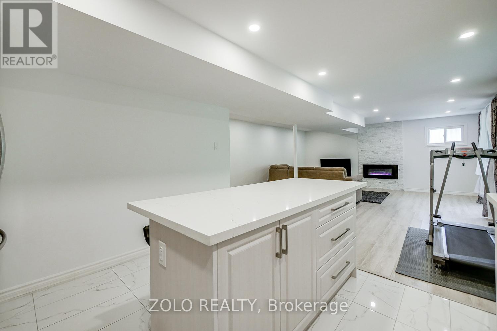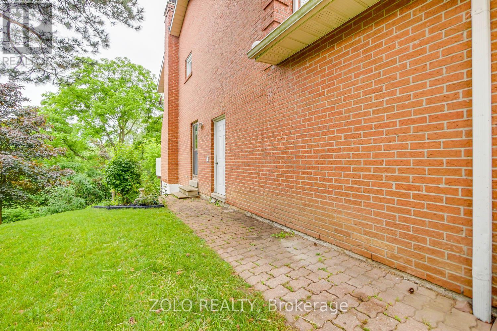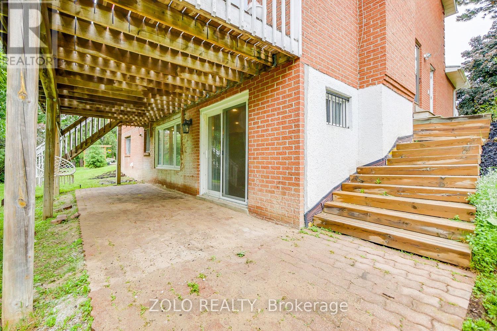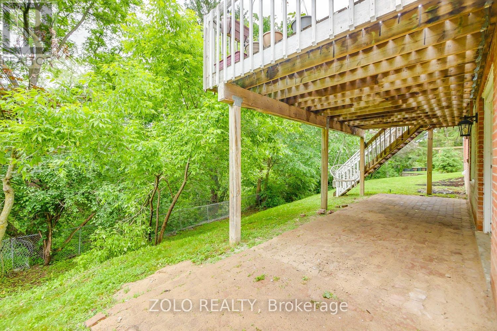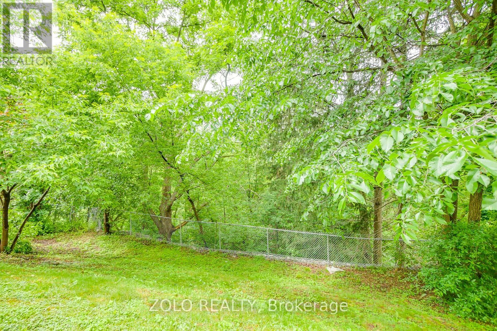Lower - 62 Julia Street Markham, Ontario L3T 4R9
2 Bedroom
1 Bathroom
2000 - 2500 sqft
Fireplace
Central Air Conditioning
Forced Air
$2,580 Monthly
Fabulous Home In Desirable Bayview & John Area, Full Of Natural Beauty And Character ,Look To Ravine-Like Setting Surrounded By Mature Trees., Open Concept Layout, Laminate Floors, Overlooking The Ravine From Living Room (id:61852)
Property Details
| MLS® Number | N12430760 |
| Property Type | Single Family |
| Community Name | Thornhill |
| Features | Carpet Free |
| ParkingSpaceTotal | 2 |
Building
| BathroomTotal | 1 |
| BedroomsAboveGround | 2 |
| BedroomsTotal | 2 |
| Appliances | Dishwasher, Dryer, Stove, Washer, Refrigerator |
| BasementFeatures | Separate Entrance, Walk Out |
| BasementType | N/a, N/a |
| ConstructionStyleAttachment | Detached |
| CoolingType | Central Air Conditioning |
| ExteriorFinish | Brick |
| FireplacePresent | Yes |
| FlooringType | Ceramic, Laminate |
| FoundationType | Concrete |
| HeatingFuel | Natural Gas |
| HeatingType | Forced Air |
| StoriesTotal | 2 |
| SizeInterior | 2000 - 2500 Sqft |
| Type | House |
| UtilityWater | Municipal Water |
Parking
| Attached Garage | |
| Garage |
Land
| Acreage | No |
| Sewer | Sanitary Sewer |
Rooms
| Level | Type | Length | Width | Dimensions |
|---|---|---|---|---|
| Lower Level | Living Room | 5.18 m | 6.1 m | 5.18 m x 6.1 m |
| Lower Level | Kitchen | 3.38 m | 3.4 m | 3.38 m x 3.4 m |
| Lower Level | Primary Bedroom | 5.18 m | 3.97 m | 5.18 m x 3.97 m |
| Lower Level | Bedroom 2 | 2.84 m | 3.1 m | 2.84 m x 3.1 m |
| Lower Level | Foyer | 2.14 m | 3.97 m | 2.14 m x 3.97 m |
| Lower Level | Bathroom | 4.87 m | 1.67 m | 4.87 m x 1.67 m |
https://www.realtor.ca/real-estate/28921215/lower-62-julia-street-markham-thornhill-thornhill
Interested?
Contact us for more information
Sam Khadem Azarian
Broker
Zolo Realty
5700 Yonge St #1900, 106458
Toronto, Ontario M2M 4K2
5700 Yonge St #1900, 106458
Toronto, Ontario M2M 4K2
