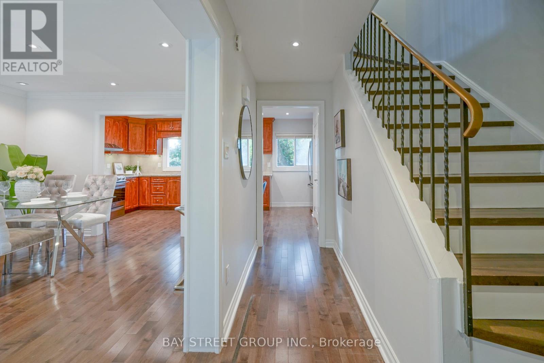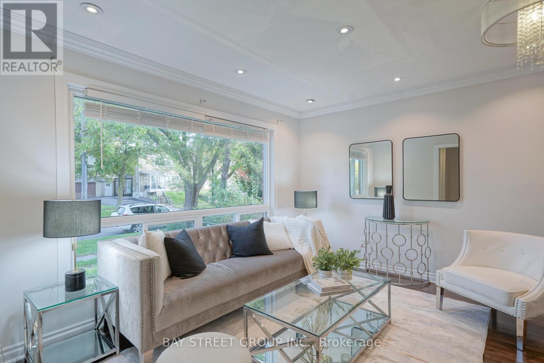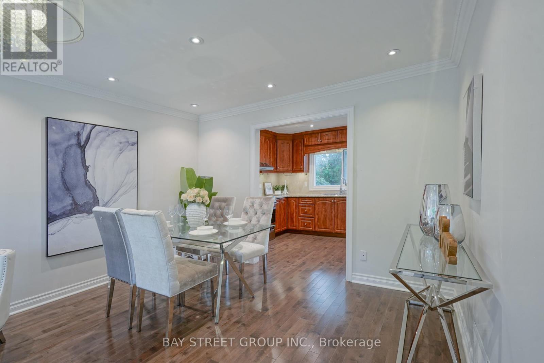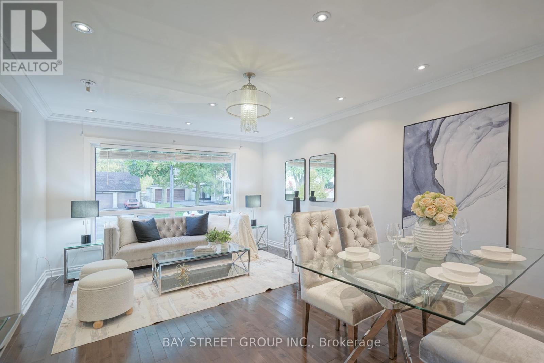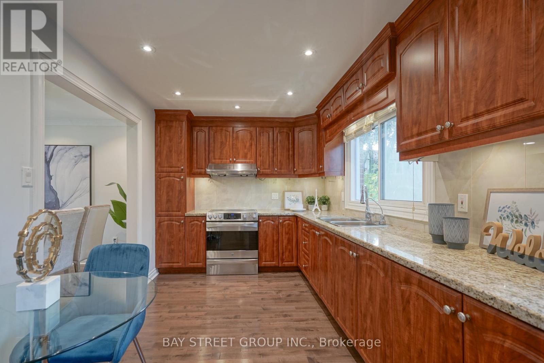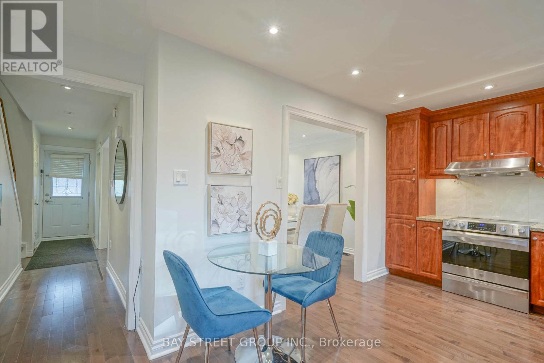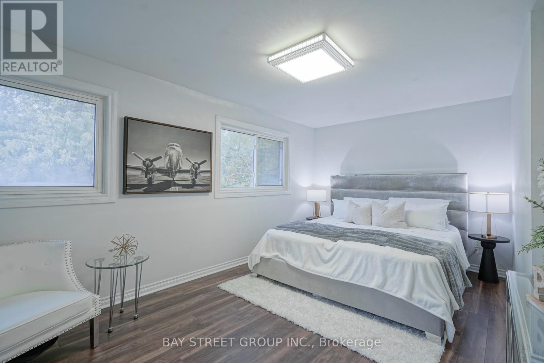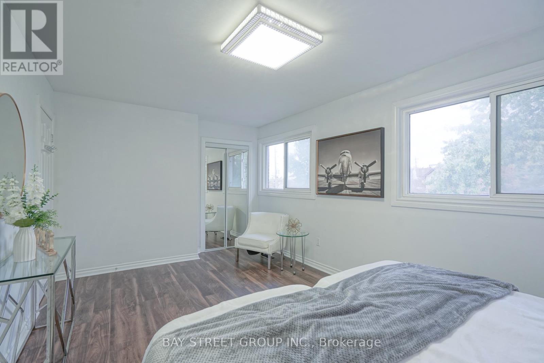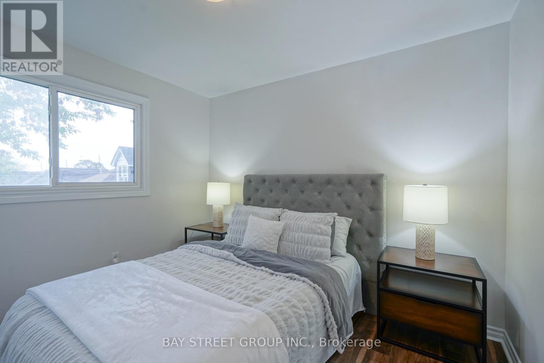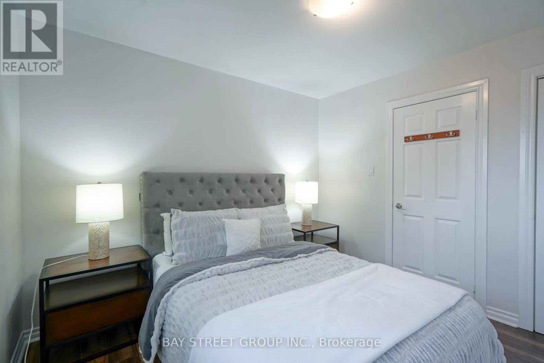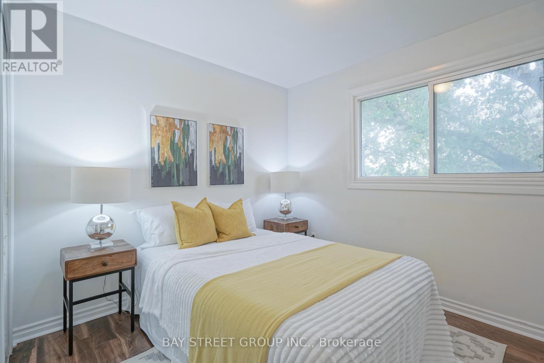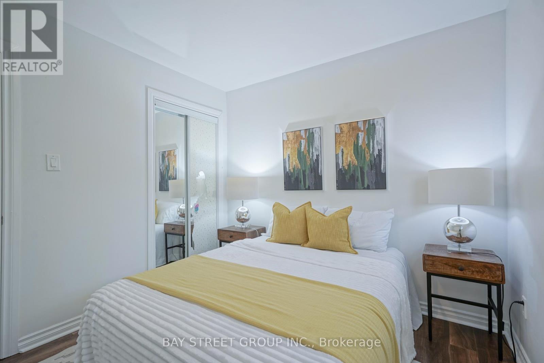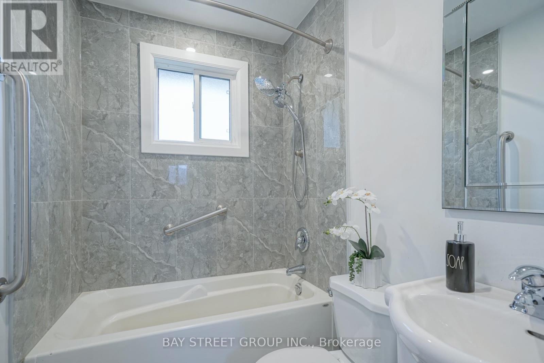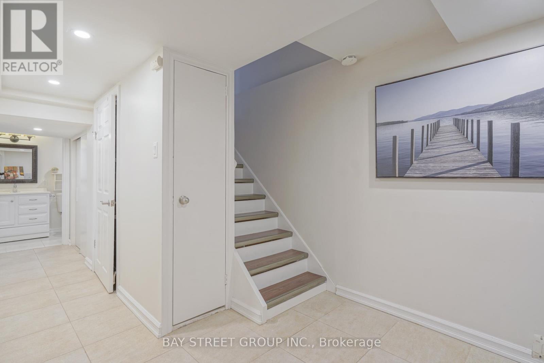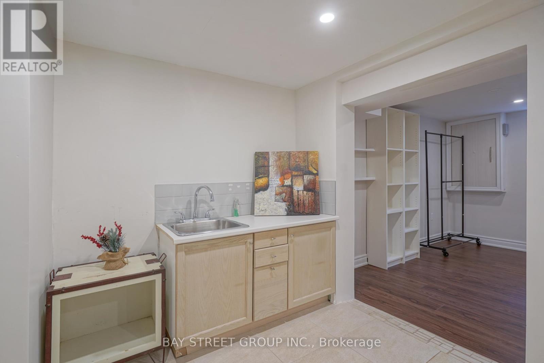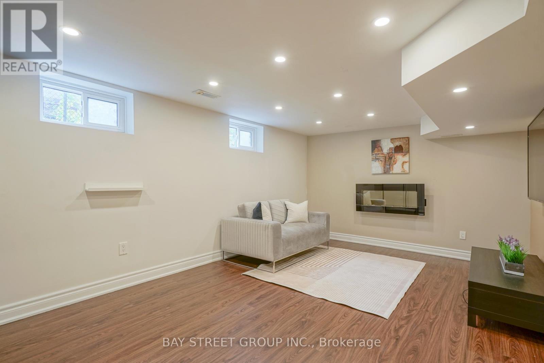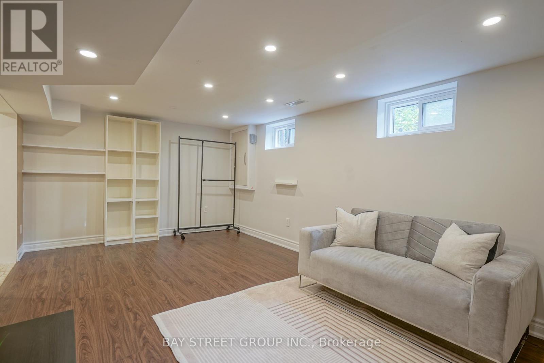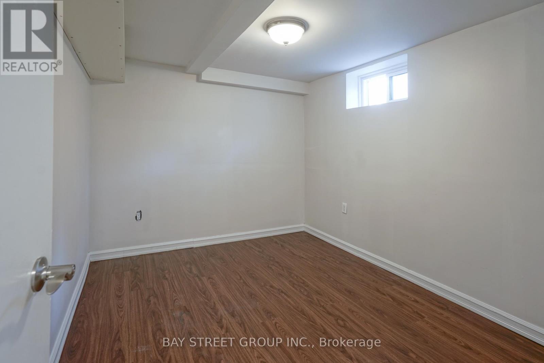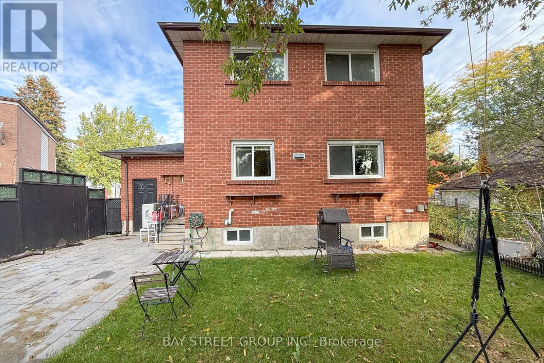3a Bonniewood Road Toronto, Ontario M1K 2L7
$3,500 Monthly
Bright and Well-maintained 2-storey all-brick detached home with 3 bedrooms, located near Eglinton Ave East and Birchmount Rd. This move-in ready home features solid hardwood floors throughout the ground, roof & air conditioner in year 2024, low maintenance inside and out. The basement features a separate entrance. Offers parking for 3 cars. Conveniently situated within walking distance to TTC and the upcoming LRT, close to schools, parks, and shopping, etc.The electrical fireplace in basement has no heater function. (id:61852)
Property Details
| MLS® Number | E12565196 |
| Property Type | Single Family |
| Neigbourhood | Scarborough |
| Community Name | Ionview |
| EquipmentType | Water Heater, Water Heater - Tankless |
| ParkingSpaceTotal | 3 |
| RentalEquipmentType | Water Heater, Water Heater - Tankless |
Building
| BathroomTotal | 3 |
| BedroomsAboveGround | 3 |
| BedroomsBelowGround | 1 |
| BedroomsTotal | 4 |
| BasementDevelopment | Finished |
| BasementType | N/a (finished) |
| ConstructionStyleAttachment | Detached |
| CoolingType | Central Air Conditioning |
| ExteriorFinish | Brick |
| FlooringType | Hardwood, Laminate, Vinyl |
| FoundationType | Concrete |
| HalfBathTotal | 1 |
| HeatingFuel | Natural Gas |
| HeatingType | Forced Air |
| StoriesTotal | 2 |
| SizeInterior | 1100 - 1500 Sqft |
| Type | House |
| UtilityWater | Municipal Water |
Parking
| Attached Garage | |
| Garage |
Land
| Acreage | No |
| Sewer | Sanitary Sewer |
| SizeDepth | 76 Ft ,4 In |
| SizeFrontage | 40 Ft |
| SizeIrregular | 40 X 76.4 Ft |
| SizeTotalText | 40 X 76.4 Ft |
Rooms
| Level | Type | Length | Width | Dimensions |
|---|---|---|---|---|
| Second Level | Primary Bedroom | 6.16 m | 3.3 m | 6.16 m x 3.3 m |
| Second Level | Bedroom 2 | 3.26 m | 2.78 m | 3.26 m x 2.78 m |
| Second Level | Bedroom 3 | 2.83 m | 3.05 m | 2.83 m x 3.05 m |
| Basement | Recreational, Games Room | 5.5 m | 3.35 m | 5.5 m x 3.35 m |
| Basement | Bedroom | 2.74 m | 3.35 m | 2.74 m x 3.35 m |
| Ground Level | Living Room | 5.48 m | 3.8 m | 5.48 m x 3.8 m |
| Ground Level | Dining Room | 5.48 m | 3.8 m | 5.48 m x 3.8 m |
| Ground Level | Kitchen | 6.2 m | 2.47 m | 6.2 m x 2.47 m |
https://www.realtor.ca/real-estate/29125055/3a-bonniewood-road-toronto-ionview-ionview
Interested?
Contact us for more information
Lei Yan
Salesperson
8300 Woodbine Ave Ste 500
Markham, Ontario L3R 9Y7

