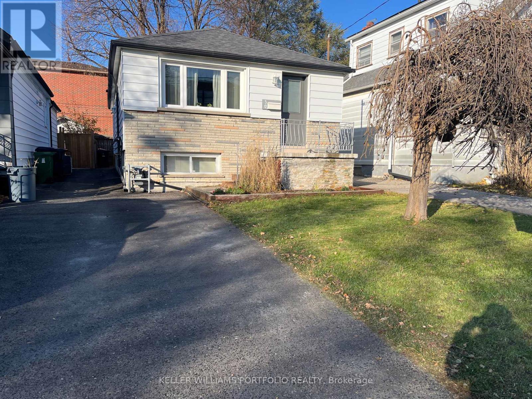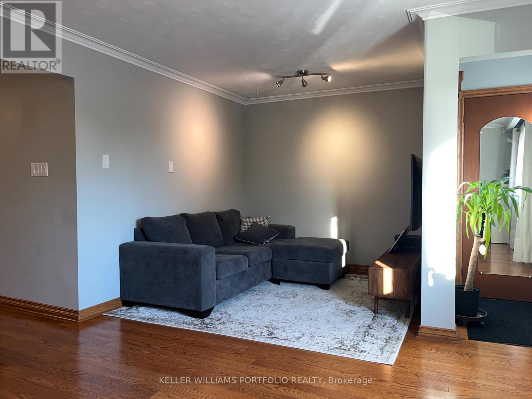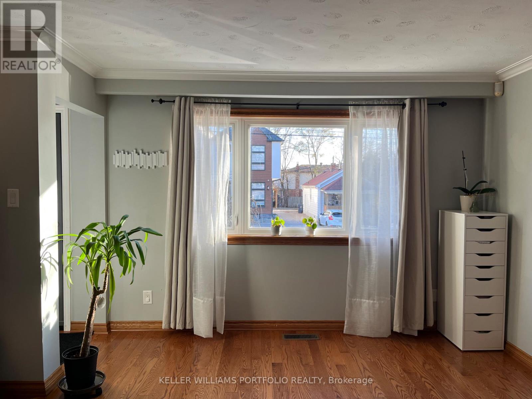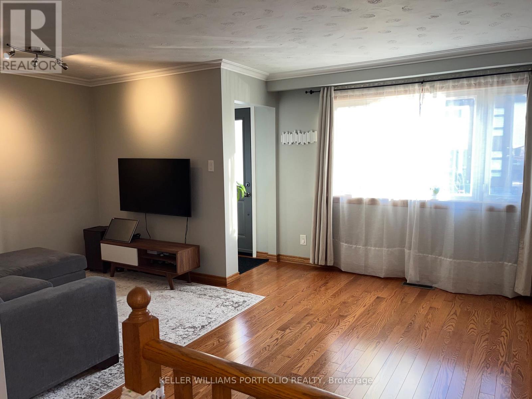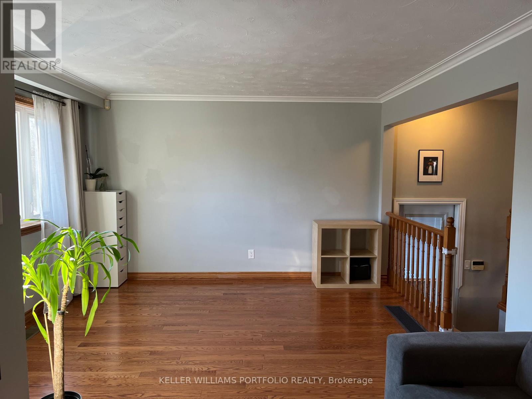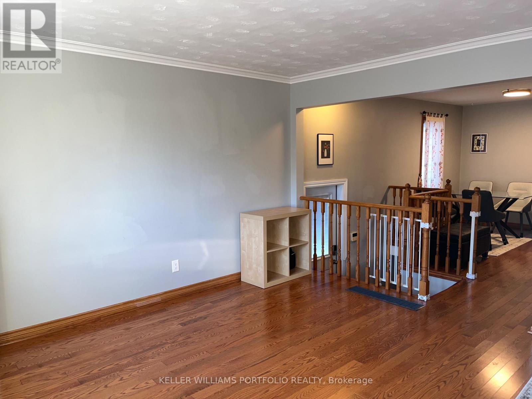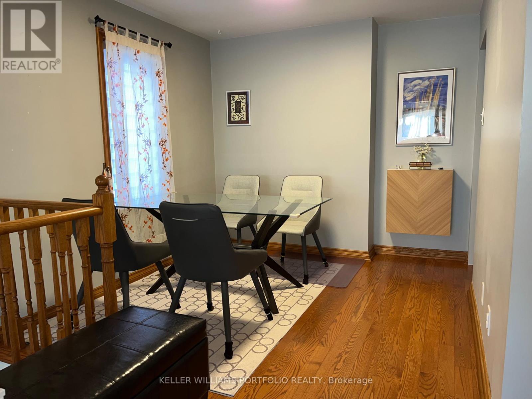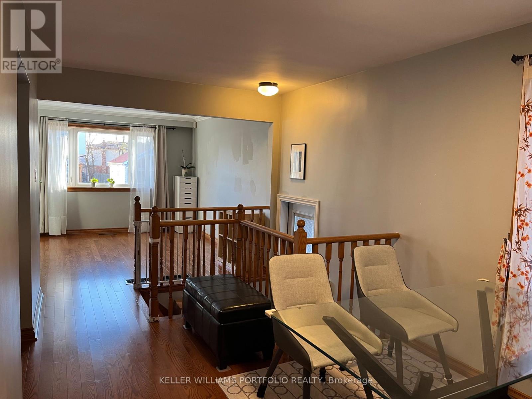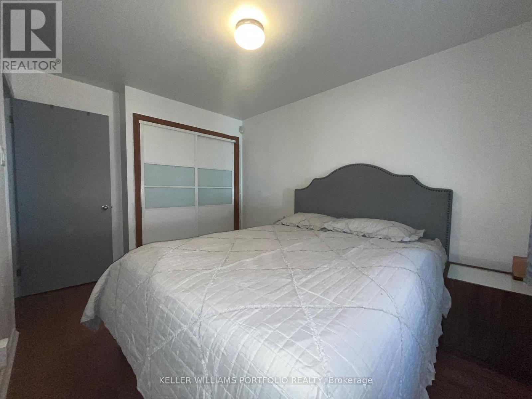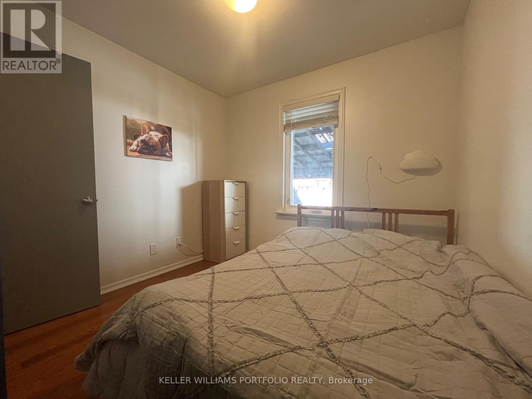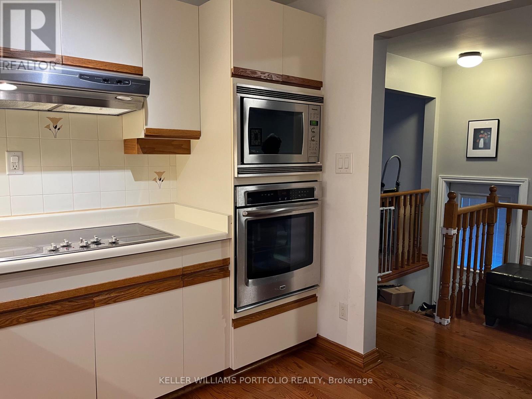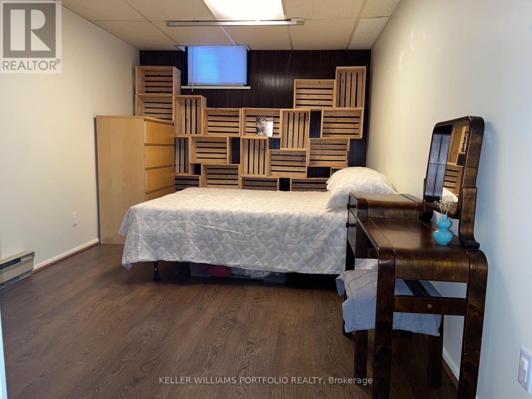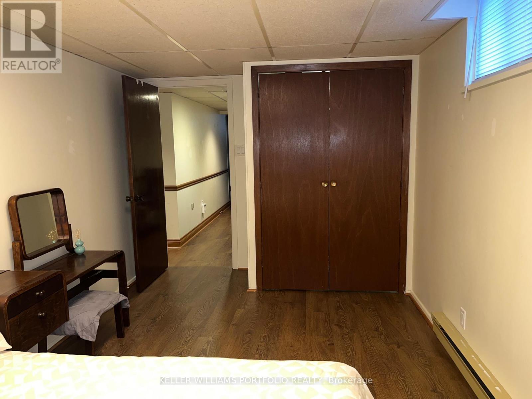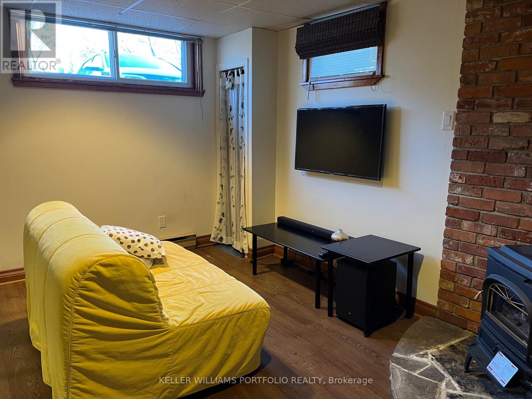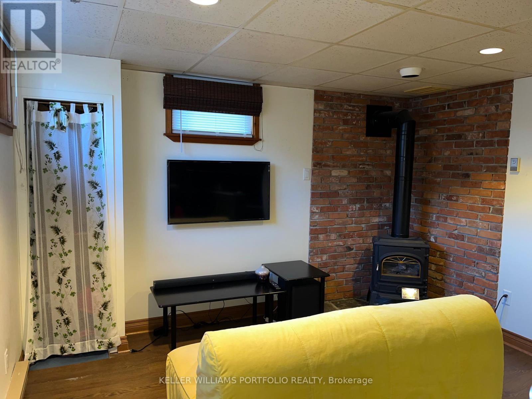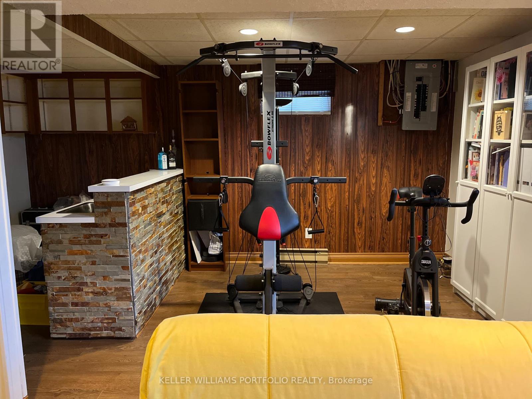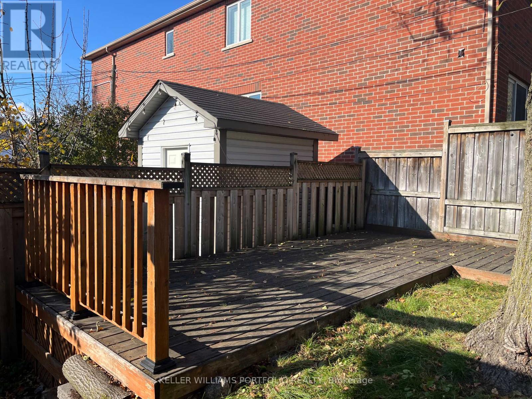50 Butterworth Avenue Toronto, Ontario M1L 1H5
3 Bedroom
2 Bathroom
700 - 1100 sqft
Bungalow
Fireplace
Central Air Conditioning
Forced Air
$849,000
Move-In Ready Bungalow In The Desirable Oakridge Community. Lots of Modern New Home On This Street & Surrounding Area. This Beautiful, Well-Maintained Home Has Hardwood Flooring On The Main Level, Hardwood Stairs, Modern Appliances, Backyard Deck & Shed, Finished Basement, Wet Bar & Gas Barbecue. Sum Pump Installed in 2020. Brand New EV Charging Station Installed In 2025 With Updated Electrical Panel. Duct Cleaned by Enercare in 2024. Steps Away From Multiple Transit Routes. (id:61852)
Property Details
| MLS® Number | E12564718 |
| Property Type | Single Family |
| Neigbourhood | Scarborough |
| Community Name | Oakridge |
| Features | Carpet Free, Sump Pump |
| ParkingSpaceTotal | 1 |
Building
| BathroomTotal | 2 |
| BedroomsAboveGround | 2 |
| BedroomsBelowGround | 1 |
| BedroomsTotal | 3 |
| Appliances | Oven - Built-in, Central Vacuum, Dishwasher, Dryer, Microwave, Stove, Washer, Refrigerator |
| ArchitecturalStyle | Bungalow |
| BasementDevelopment | Finished |
| BasementType | N/a (finished) |
| ConstructionStyleAttachment | Detached |
| CoolingType | Central Air Conditioning |
| ExteriorFinish | Aluminum Siding |
| FireplacePresent | Yes |
| FireplaceTotal | 1 |
| FlooringType | Hardwood, Laminate |
| FoundationType | Block |
| HalfBathTotal | 1 |
| HeatingFuel | Natural Gas |
| HeatingType | Forced Air |
| StoriesTotal | 1 |
| SizeInterior | 700 - 1100 Sqft |
| Type | House |
| UtilityWater | Municipal Water |
Parking
| No Garage |
Land
| Acreage | No |
| Sewer | Sanitary Sewer |
| SizeDepth | 100 Ft |
| SizeFrontage | 25 Ft |
| SizeIrregular | 25 X 100 Ft |
| SizeTotalText | 25 X 100 Ft |
Rooms
| Level | Type | Length | Width | Dimensions |
|---|---|---|---|---|
| Basement | Bedroom | 4.9 m | 2.68 m | 4.9 m x 2.68 m |
| Basement | Recreational, Games Room | 4.76 m | 5.48 m | 4.76 m x 5.48 m |
| Basement | Laundry Room | 2.57 m | 2.68 m | 2.57 m x 2.68 m |
| Main Level | Living Room | 3.9 m | 5.6 m | 3.9 m x 5.6 m |
| Main Level | Dining Room | 3.75 m | 2.73 m | 3.75 m x 2.73 m |
| Main Level | Kitchen | 3.23 m | 2.86 m | 3.23 m x 2.86 m |
| Main Level | Bedroom | 3.77 m | 2.73 m | 3.77 m x 2.73 m |
| Main Level | Bedroom 2 | 2.53 m | 2.74 m | 2.53 m x 2.74 m |
https://www.realtor.ca/real-estate/29124413/50-butterworth-avenue-toronto-oakridge-oakridge
Interested?
Contact us for more information
Karen Vuong
Salesperson
Keller Williams Portfolio Realty
3284 Yonge Street #100
Toronto, Ontario M4N 3M7
3284 Yonge Street #100
Toronto, Ontario M4N 3M7
