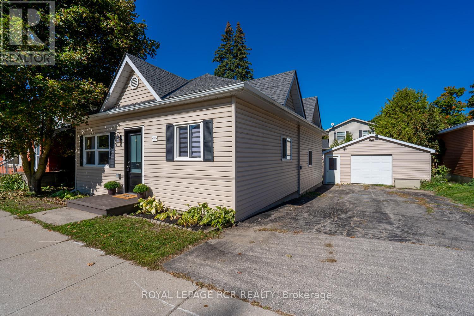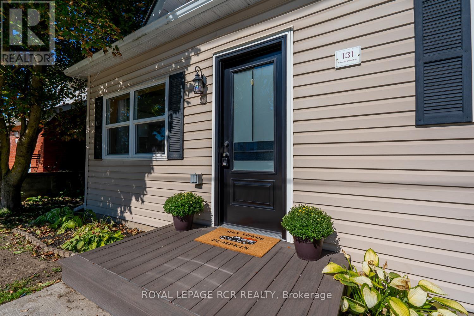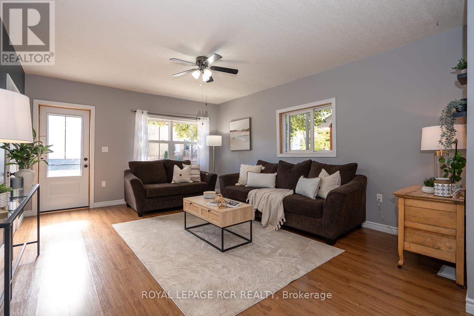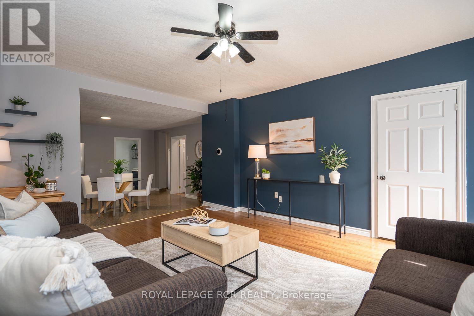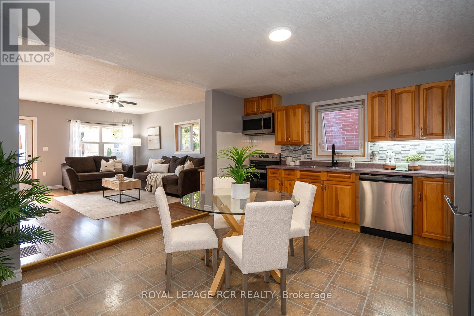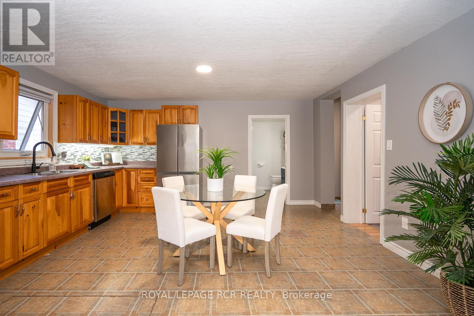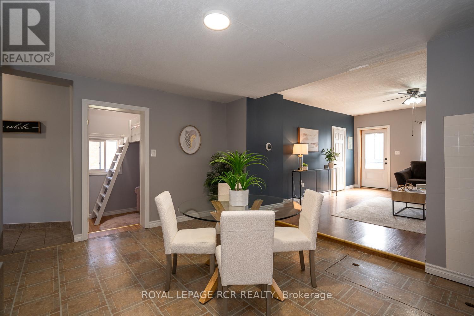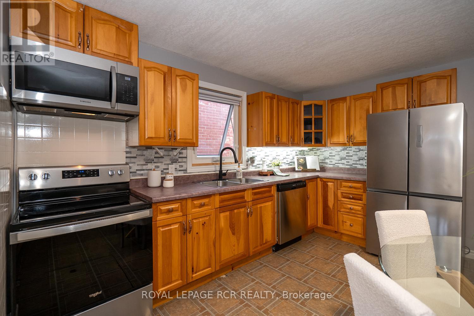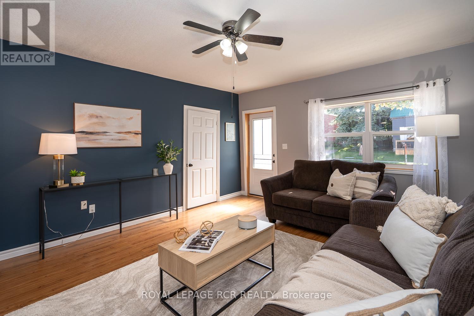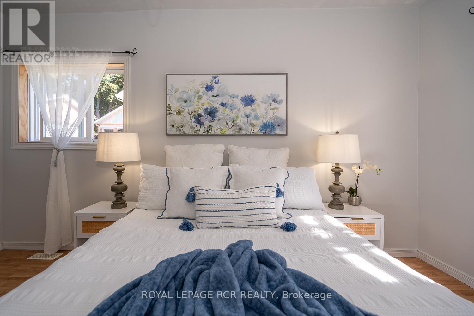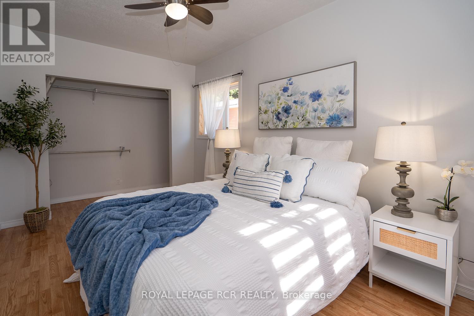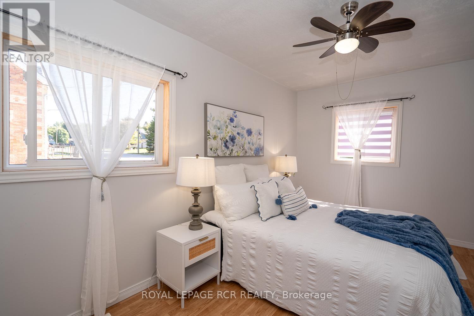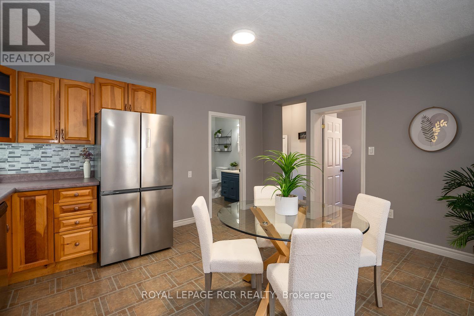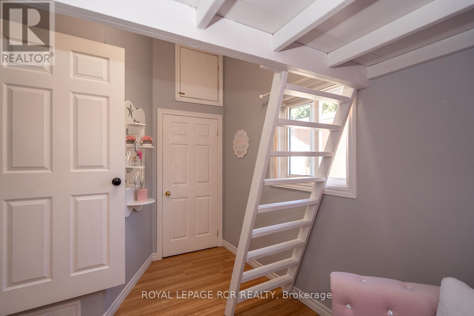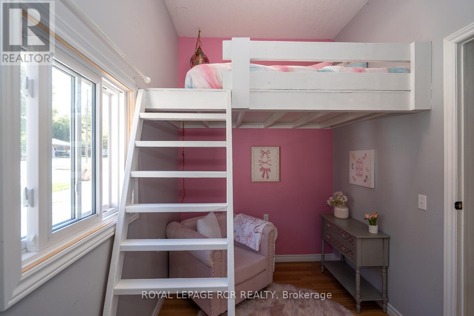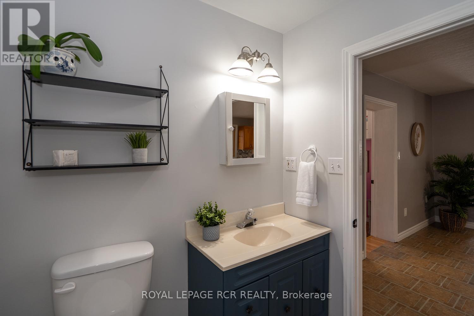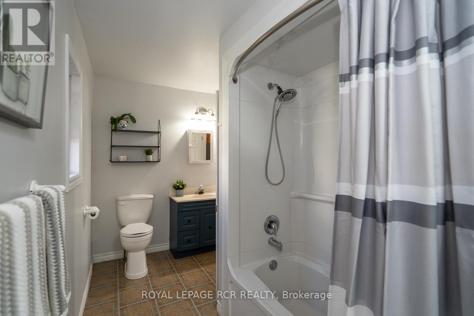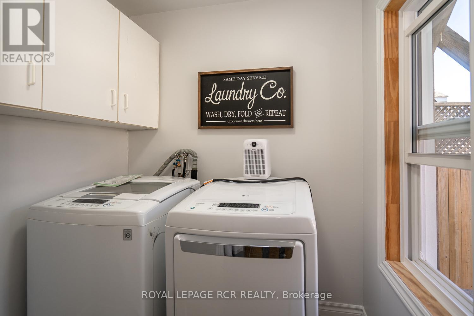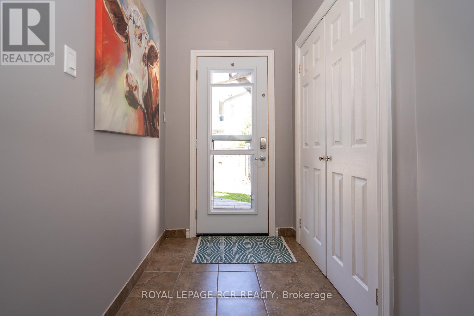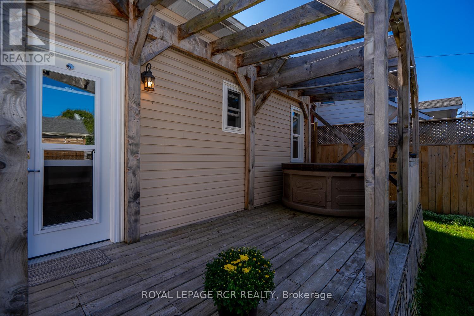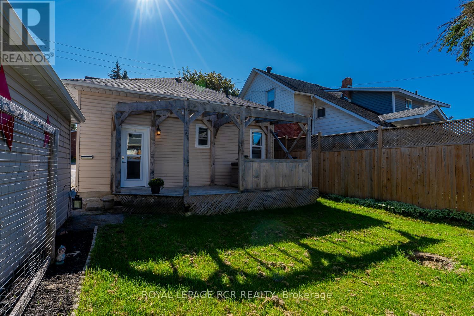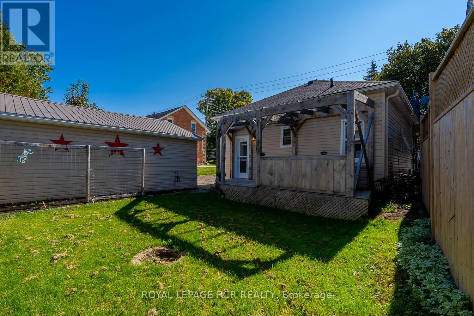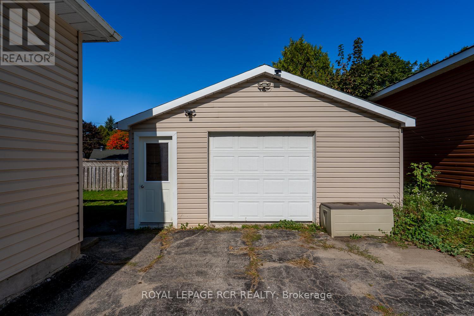131 Frederick Street E Wellington North, Ontario N0G 1A0
$519,900
Step into this delightful and well-maintained 2-bedroom bungalow, perfectly positioned in the friendly community of Arthur. If you're a first-time homebuyer, downsizer, or savvy investor, this is the affordable opportunity you've been waiting for: offering incredible value without the condo fees. The big-ticket items have updated, including: windows, doors, roof, furnace, and air conditioning, giving you peace of mind from day one. The bright, functional layout includes 2 comfortable bedrooms and 1 full bathroom. Enjoy the benefits of a detached property, complete with a separate detached garage, perfect for the home hobbyist and offering lots of storage space. The expansive driveway offers parking for up to 6 vehicles. Located on a quiet street, you're just a short walk from local amenities, making errands and daily life effortless. Don't miss out on the most affordable home in Arthur, book your showing today! (id:61852)
Property Details
| MLS® Number | X12564426 |
| Property Type | Single Family |
| Community Name | Arthur |
| AmenitiesNearBy | Park, Place Of Worship, Schools |
| CommunityFeatures | Community Centre |
| Features | Carpet Free |
| ParkingSpaceTotal | 6 |
| Structure | Deck |
Building
| BathroomTotal | 1 |
| BedroomsAboveGround | 2 |
| BedroomsTotal | 2 |
| Appliances | Hot Tub, Garage Door Opener Remote(s), Water Heater, Water Treatment, Dishwasher, Microwave, Range, Window Coverings, Refrigerator |
| ArchitecturalStyle | Bungalow |
| BasementDevelopment | Unfinished |
| BasementType | Crawl Space (unfinished) |
| ConstructionStyleAttachment | Detached |
| CoolingType | Central Air Conditioning |
| ExteriorFinish | Vinyl Siding |
| FlooringType | Laminate, Tile |
| FoundationType | Stone |
| HeatingFuel | Natural Gas |
| HeatingType | Forced Air |
| StoriesTotal | 1 |
| SizeInterior | 700 - 1100 Sqft |
| Type | House |
| UtilityWater | Municipal Water |
Parking
| Detached Garage | |
| Garage |
Land
| Acreage | No |
| LandAmenities | Park, Place Of Worship, Schools |
| Sewer | Sanitary Sewer |
| SizeDepth | 70 Ft ,1 In |
| SizeFrontage | 51 Ft ,1 In |
| SizeIrregular | 51.1 X 70.1 Ft |
| SizeTotalText | 51.1 X 70.1 Ft |
Rooms
| Level | Type | Length | Width | Dimensions |
|---|---|---|---|---|
| Main Level | Living Room | 5.431 m | 4.187 m | 5.431 m x 4.187 m |
| Main Level | Kitchen | 3.917 m | 4.699 m | 3.917 m x 4.699 m |
| Main Level | Primary Bedroom | 4.416 m | 2.795 m | 4.416 m x 2.795 m |
| Main Level | Bedroom 2 | 3.603 m | 2.267 m | 3.603 m x 2.267 m |
| Main Level | Laundry Room | 4.678 m | 1.911 m | 4.678 m x 1.911 m |
| Main Level | Foyer | 3.268 m | 1.453 m | 3.268 m x 1.453 m |
Utilities
| Cable | Available |
| Electricity | Installed |
| Sewer | Installed |
https://www.realtor.ca/real-estate/29124184/131-frederick-street-e-wellington-north-arthur-arthur
Interested?
Contact us for more information
Chad Atkinson
Salesperson
14 - 75 First Street
Orangeville, Ontario L9W 2E7
Debbie Van Wyck
Broker
14 - 75 First Street
Orangeville, Ontario L9W 2E7
Kati Atkinson
Salesperson
14 - 75 First Street
Orangeville, Ontario L9W 2E7
