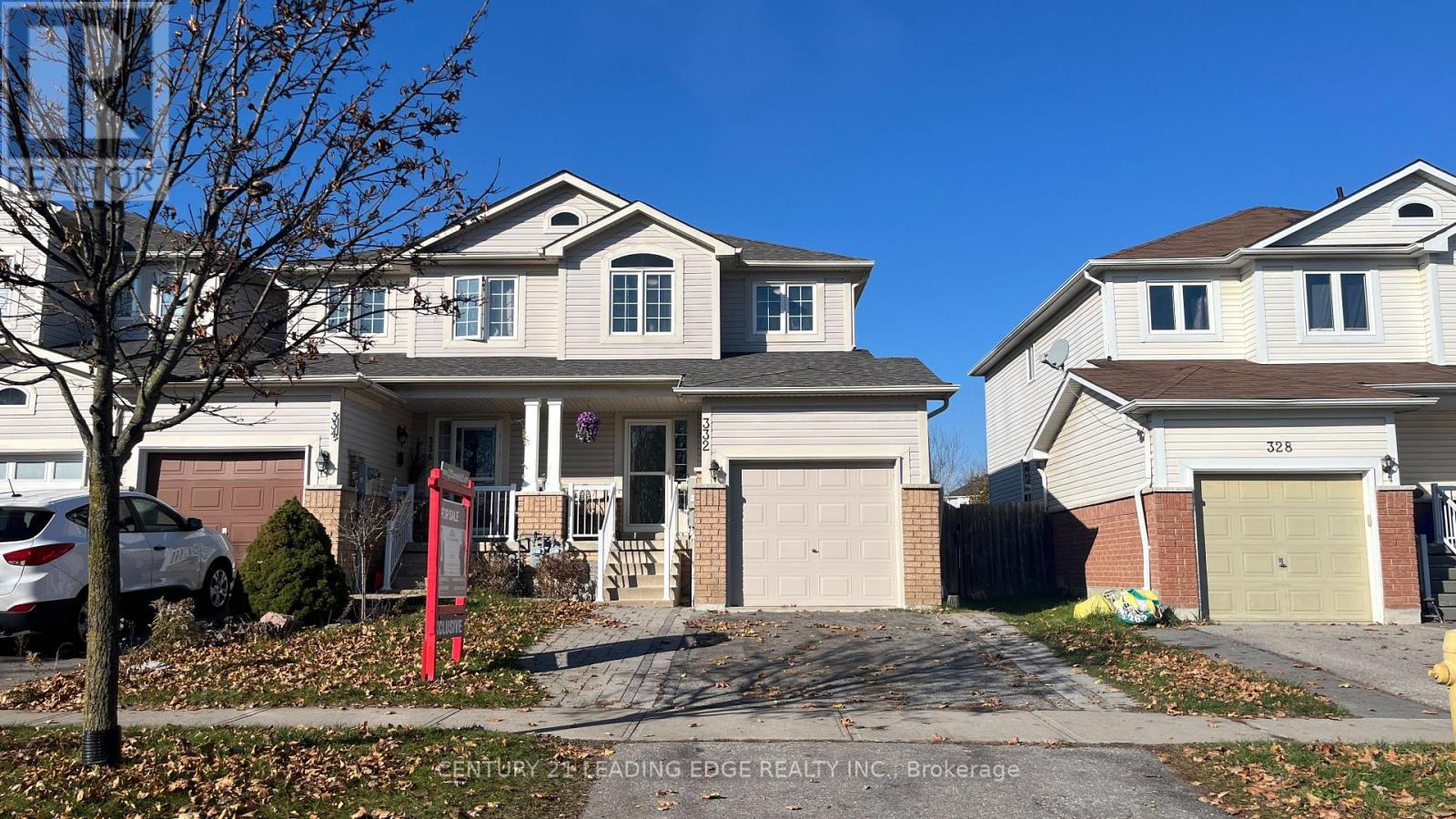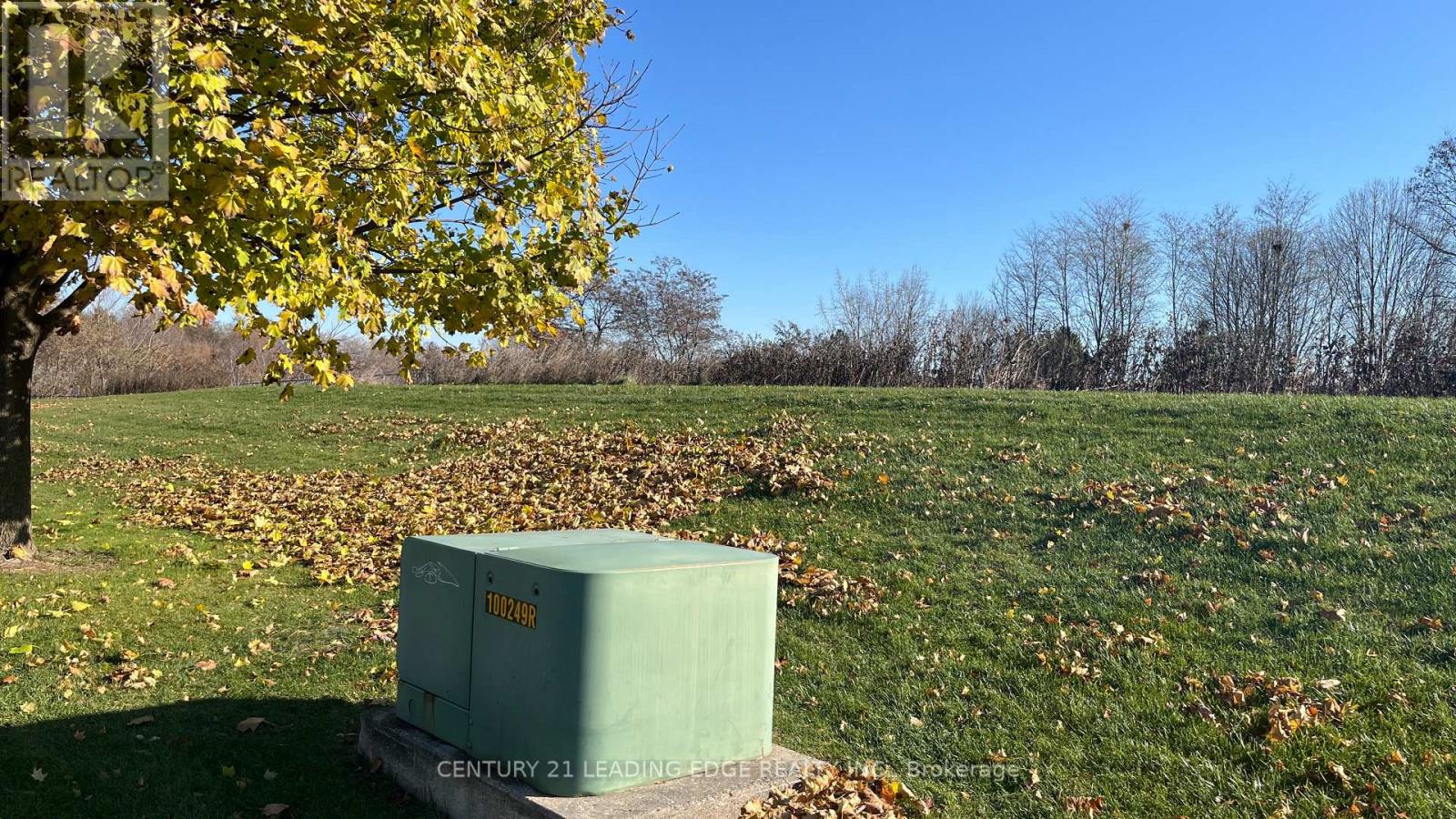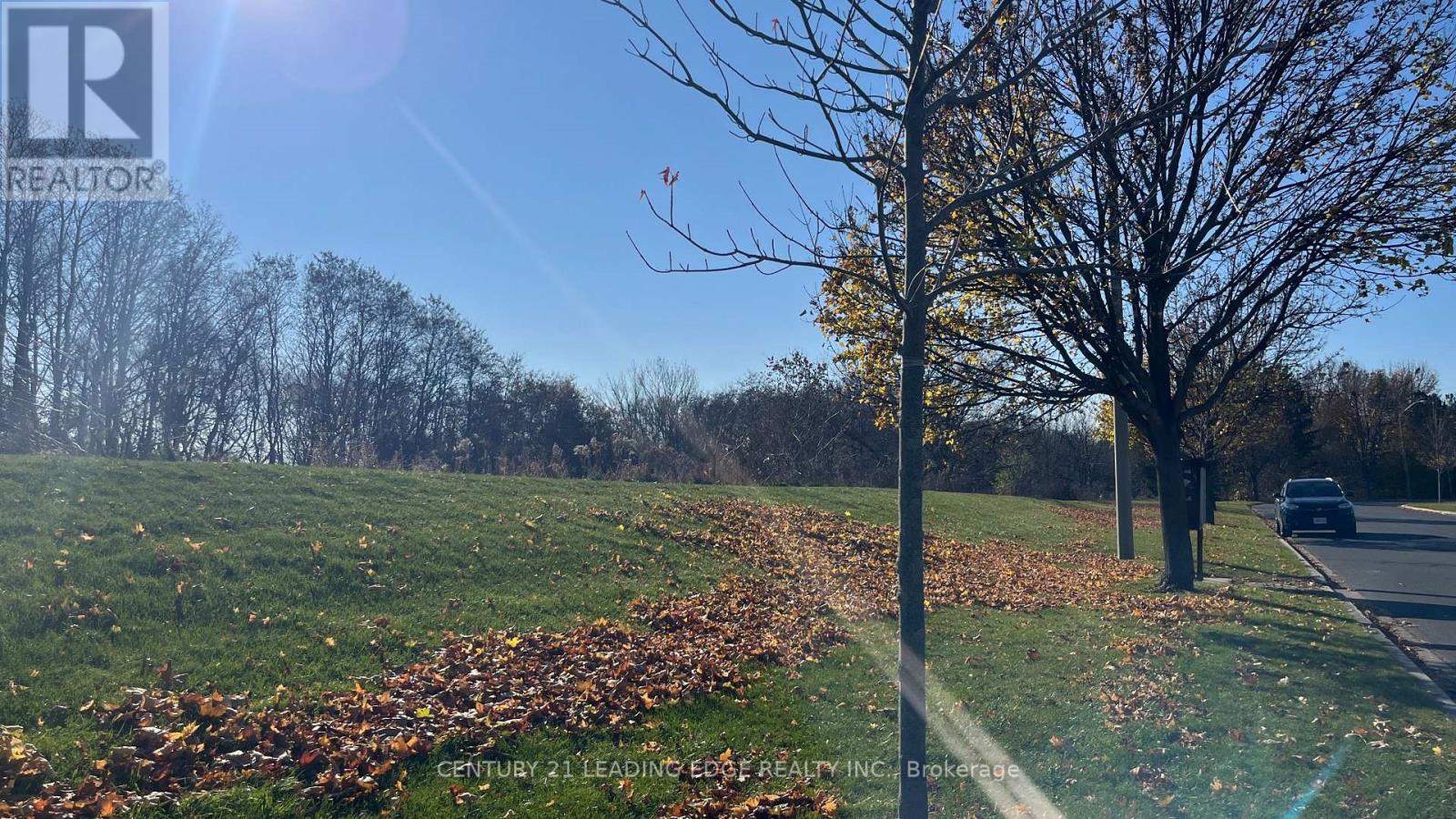332 Swindells Street Clarington, Ontario L1C 5G9
$649,900
Beautiful freehold end-unit townhome located in a highly sought-after North Bowmanville neighbourhood, just steps from parks, schools, and local amenities. This bright and open main floor features a spacious living room, with new pot lights, an eat-in kitchen with ceramic floors, white cabinetry, and a cozy breakfast area with a walk-out to a fully fenced backyard showcasing a tumbled stone patio and armour stone landscaping. Upstairs offers a large primary bedroom with a walk-in closet and 4-piece semi-ensuite bath. The fully finished lower level adds valuable living space with a fourth bedroom, a recreation area, and a 3-piece bathroom featuring a large walk-in shower. Additional features include new stairs, flooring, pot lights, and freshly painted walls. This bright and cozy home is welcoming and ideal for a starter family or a residence with an in-law suite. (id:61852)
Property Details
| MLS® Number | E12564434 |
| Property Type | Single Family |
| Community Name | Bowmanville |
| Features | Carpet Free |
| ParkingSpaceTotal | 3 |
Building
| BathroomTotal | 3 |
| BedroomsAboveGround | 3 |
| BedroomsBelowGround | 1 |
| BedroomsTotal | 4 |
| BasementDevelopment | Finished |
| BasementType | N/a (finished) |
| ConstructionStyleAttachment | Attached |
| CoolingType | Central Air Conditioning |
| ExteriorFinish | Brick, Vinyl Siding |
| FlooringType | Ceramic, Laminate |
| FoundationType | Unknown |
| HalfBathTotal | 1 |
| HeatingFuel | Natural Gas |
| HeatingType | Forced Air |
| StoriesTotal | 2 |
| SizeInterior | 1100 - 1500 Sqft |
| Type | Row / Townhouse |
| UtilityWater | Municipal Water |
Parking
| Attached Garage | |
| Garage |
Land
| Acreage | No |
| Sewer | Sanitary Sewer |
| SizeDepth | 101 Ft ,8 In |
| SizeFrontage | 25 Ft ,2 In |
| SizeIrregular | 25.2 X 101.7 Ft |
| SizeTotalText | 25.2 X 101.7 Ft |
Rooms
| Level | Type | Length | Width | Dimensions |
|---|---|---|---|---|
| Second Level | Primary Bedroom | 4.91 m | 3.63 m | 4.91 m x 3.63 m |
| Second Level | Bedroom 2 | 3.52 m | 2.5 m | 3.52 m x 2.5 m |
| Second Level | Bedroom 3 | 3.52 m | 2.31 m | 3.52 m x 2.31 m |
| Lower Level | Bedroom 4 | 4.09 m | 2.53 m | 4.09 m x 2.53 m |
| Lower Level | Recreational, Games Room | 4.71 m | 2.42 m | 4.71 m x 2.42 m |
| Main Level | Kitchen | 4.91 m | 2.6 m | 4.91 m x 2.6 m |
| Main Level | Living Room | 5.77 m | 3.2 m | 5.77 m x 3.2 m |
| Main Level | Dining Room | 2.71 m | 2.3 m | 2.71 m x 2.3 m |
https://www.realtor.ca/real-estate/29124137/332-swindells-street-clarington-bowmanville-bowmanville
Interested?
Contact us for more information
Alex Macale
Salesperson
1825 Markham Rd. Ste. 301
Toronto, Ontario M1B 4Z9
Sandra Quirab-Macale
Salesperson
1825 Markham Rd. Ste. 301
Toronto, Ontario M1B 4Z9




