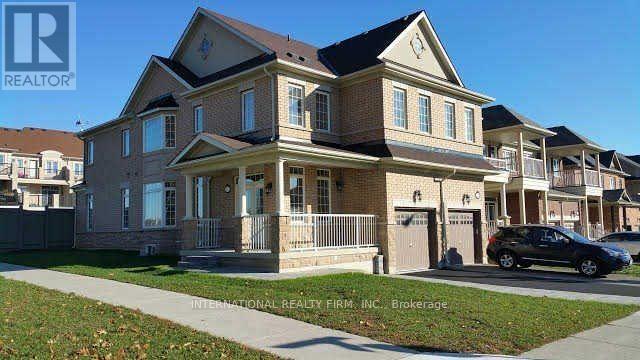111 Paperbark Avenue Vaughan, Ontario L6A 0Y2
$1,400,000
Luxury home in a highly sought-after area featuring 4 bedrooms and 5 washrooms. Bright and sun-filled with extra windows, facing a beautiful forested area. This stunning property offers an open-concept layout with over 2,000 sq. ft., hardwood and ceramic flooring throughout, and quartz countertops in all areas. The family room includes a gas fireplace, complemented by a formal living and dining room with neutral finishes. The second floor offers 4 spacious bedrooms, 3 bathrooms, and a convenient laundry room. Close to all amenities, public transit, GO Train station, schools, and shopping. (id:61852)
Property Details
| MLS® Number | N12564554 |
| Property Type | Single Family |
| Community Name | Patterson |
| ParkingSpaceTotal | 3 |
Building
| BathroomTotal | 5 |
| BedroomsAboveGround | 4 |
| BedroomsBelowGround | 2 |
| BedroomsTotal | 6 |
| Appliances | Central Vacuum, Garage Door Opener Remote(s) |
| BasementFeatures | Apartment In Basement |
| BasementType | N/a |
| ConstructionStyleAttachment | Semi-detached |
| CoolingType | Central Air Conditioning |
| ExteriorFinish | Brick, Stone |
| FireplacePresent | Yes |
| FireplaceTotal | 1 |
| FlooringType | Hardwood, Laminate, Ceramic |
| FoundationType | Concrete |
| HalfBathTotal | 1 |
| HeatingFuel | Natural Gas |
| HeatingType | Forced Air |
| StoriesTotal | 2 |
| SizeInterior | 2000 - 2500 Sqft |
| Type | House |
| UtilityWater | Municipal Water |
Parking
| Attached Garage | |
| Garage |
Land
| Acreage | No |
| Sewer | Sanitary Sewer |
| SizeDepth | 109 Ft |
| SizeFrontage | 30 Ft ,2 In |
| SizeIrregular | 30.2 X 109 Ft |
| SizeTotalText | 30.2 X 109 Ft |
Rooms
| Level | Type | Length | Width | Dimensions |
|---|---|---|---|---|
| Second Level | Primary Bedroom | 54.46 m | 36.06 m | 54.46 m x 36.06 m |
| Second Level | Bedroom 2 | 35.99 m | 25.3 m | 35.99 m x 25.3 m |
| Second Level | Bedroom 3 | 42.29 m | 30.15 m | 42.29 m x 30.15 m |
| Second Level | Bedroom 4 | 34.78 m | 30.15 m | 34.78 m x 30.15 m |
| Basement | Bedroom | 1 m | 1 m | 1 m x 1 m |
| Basement | Kitchen | 1 m | 1 m | 1 m x 1 m |
| Basement | Recreational, Games Room | 1 m | 1 m | 1 m x 1 m |
| Main Level | Living Room | 64.27 m | 32.84 m | 64.27 m x 32.84 m |
| Main Level | Dining Room | 64.27 m | 32.84 m | 64.27 m x 32.84 m |
| Main Level | Family Room | 51.12 m | 41.34 m | 51.12 m x 41.34 m |
| Main Level | Kitchen | 37.99 m | 28.51 m | 37.99 m x 28.51 m |
| Main Level | Eating Area | 37.99 m | 28.51 m | 37.99 m x 28.51 m |
https://www.realtor.ca/real-estate/29124259/111-paperbark-avenue-vaughan-patterson-patterson
Interested?
Contact us for more information
Behrooz Givehchi
Salesperson
120 East Beaver Creek Rd #200
Richmond Hill, Ontario L4B 4V1


