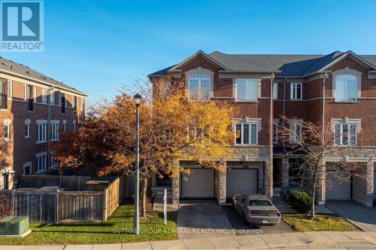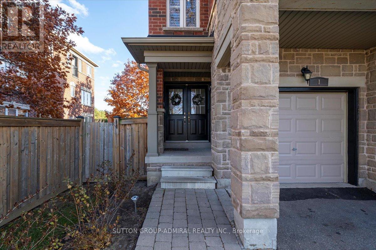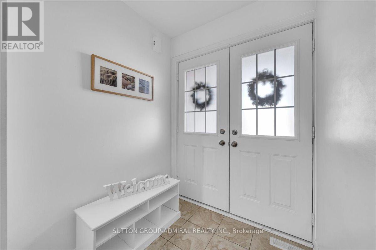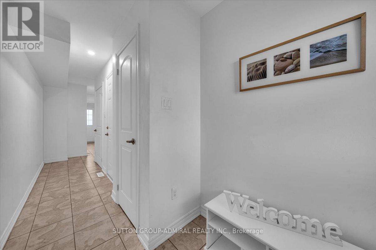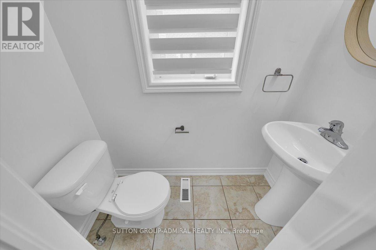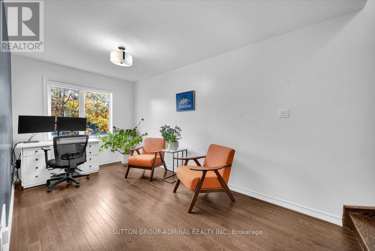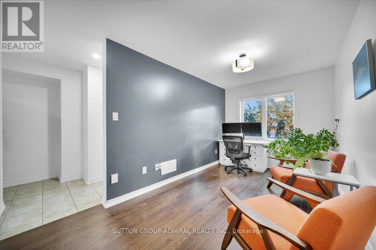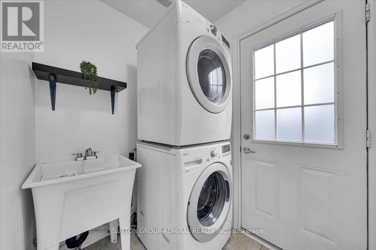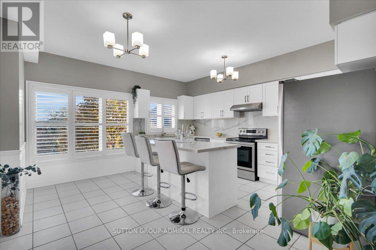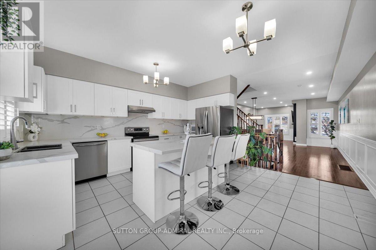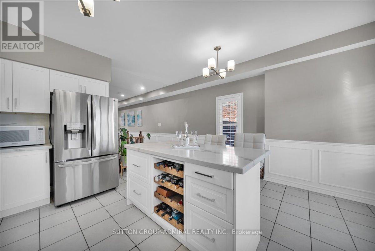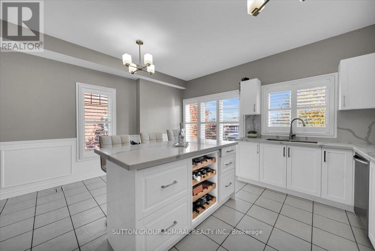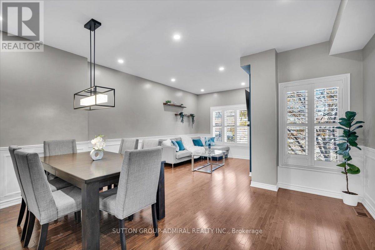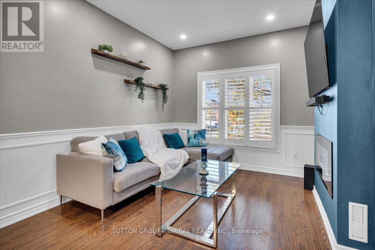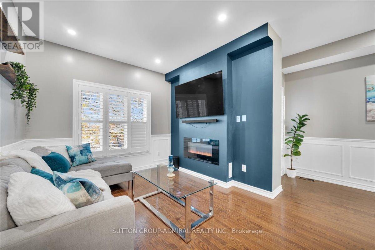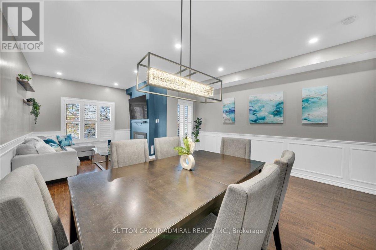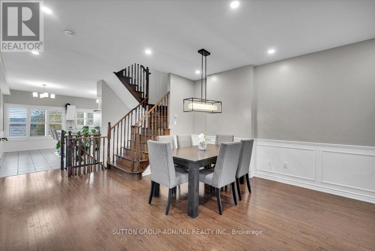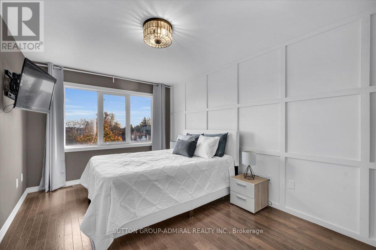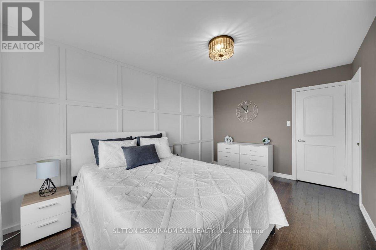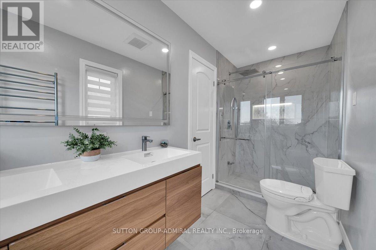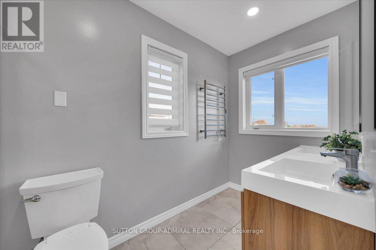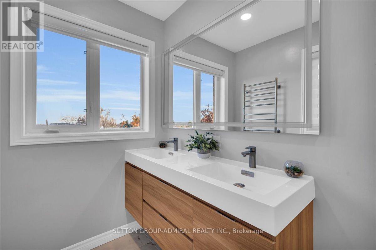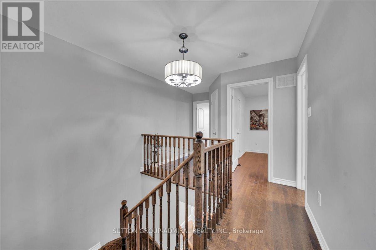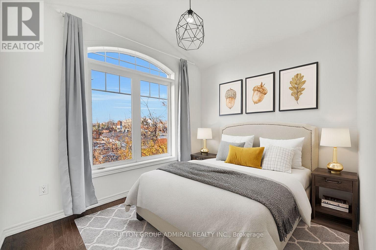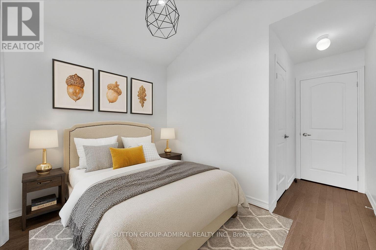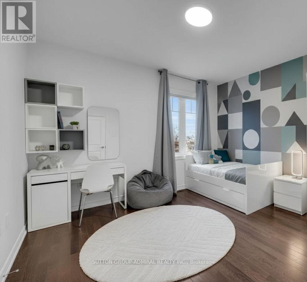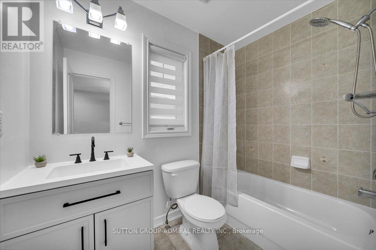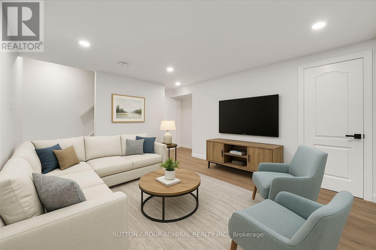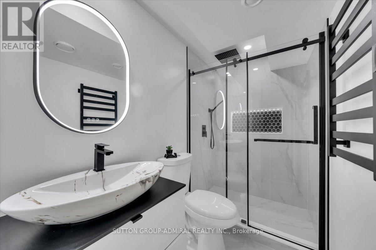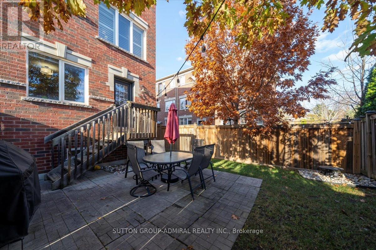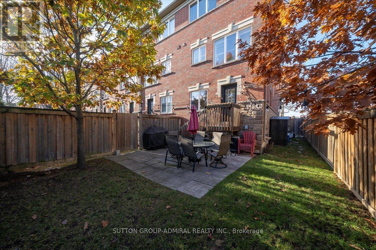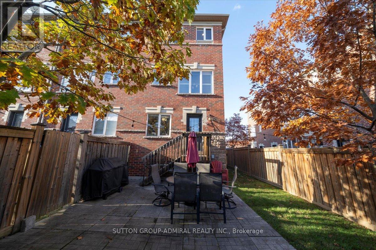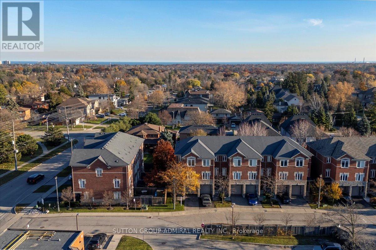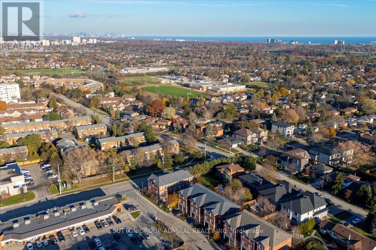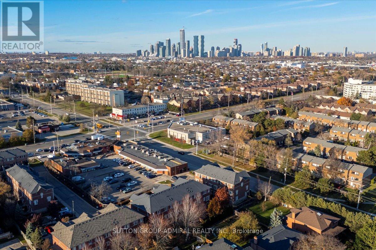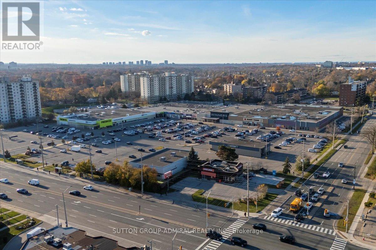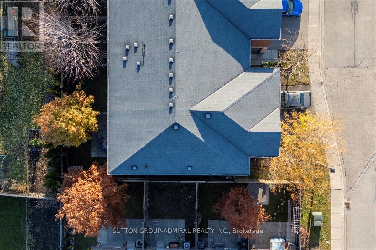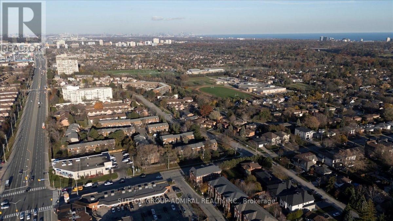1 - 2600 Glengarry Road Mississauga, Ontario L5C 0A2
$970,000Maintenance, Common Area Maintenance, Insurance, Parking
$339 Monthly
Maintenance, Common Area Maintenance, Insurance, Parking
$339 MonthlyBright, modern, and move-in ready, this stunning 3 bedroom, 3.5 bath end unit offers exceptional living at every level with thoughtful upgrades and stylish finishes. Hardwood floors throughout, pot lights in living and dining rooms, inviting electric fireplace, creating a warm, contemporary atmosphere, perfect for everyday living and entertaining. Stunning large eat-in kitchen with lots of cabinets, central island, quartz countertop and S/S appliances featuring modern design and backyard view. Convenient ground floor office with large window facing the backyard with natural light and private feel. Primary bedroom boasts a fully renovated 3 pc ensuite (2024), featuring a walk-in shower, double vanity, LED mirror, and heated towel rack - your own spa-like retreat. Other bedrooms are serviced by a full bathroom with brand new vanity, offering comfort and convenience. Newly finished legal basement (2025) adds versatile living space with a spacious recreation room, pot lights, vinyl flooring, stylish 3-piece bathroom with walk-in shower, LED mirror, and heated towel rack - ideal for entertainment. Direct access to the garage with electric car charger enhances everyday convenience and ease of living. Located in a vibrant & highly accessible neighborhood, this home is steps away from public transit and essential amenities with walk-in clinic, pharmacy and local stores. Walking distance to highly ranked elementary and secondary schools, and community center. Close to shopping plazas, parks, golf club, Riverwood Conservancy with trails. Short drive to Erindale GO, University of Toronto Campus and Mississauga Hospital. Perfect for anyone seeking modern, turn-key living with easy access amenities and recreation - ideal for families. Combining style, comfort, and convenience, this home is truly a standout opportunity. With its thoughtful upgrades, functional layout, and unbeatable location, it's ready for you to move in and enjoy all it has to offer. (id:61852)
Property Details
| MLS® Number | W12564332 |
| Property Type | Single Family |
| Neigbourhood | Erindale |
| Community Name | Erindale |
| AmenitiesNearBy | Golf Nearby, Hospital, Park, Public Transit |
| CommunityFeatures | Pets Allowed With Restrictions, Community Centre |
| EquipmentType | Water Heater - Gas, Water Heater |
| Features | Carpet Free, In Suite Laundry |
| ParkingSpaceTotal | 2 |
| RentalEquipmentType | Water Heater - Gas, Water Heater |
| Structure | Playground, Patio(s), Porch |
Building
| BathroomTotal | 4 |
| BedroomsAboveGround | 3 |
| BedroomsTotal | 3 |
| Age | 16 To 30 Years |
| Amenities | Visitor Parking, Fireplace(s) |
| Appliances | Garage Door Opener Remote(s), Blinds, Dishwasher, Dryer, Hood Fan, Stove, Washer, Refrigerator |
| BasementDevelopment | Finished |
| BasementType | Full (finished) |
| CoolingType | Central Air Conditioning |
| ExteriorFinish | Brick |
| FireProtection | Smoke Detectors |
| FireplacePresent | Yes |
| FireplaceTotal | 1 |
| FlooringType | Hardwood, Vinyl |
| FoundationType | Block |
| HalfBathTotal | 1 |
| HeatingFuel | Natural Gas |
| HeatingType | Forced Air |
| StoriesTotal | 3 |
| SizeInterior | 1800 - 1999 Sqft |
| Type | Row / Townhouse |
Parking
| Garage |
Land
| Acreage | No |
| FenceType | Fenced Yard |
| LandAmenities | Golf Nearby, Hospital, Park, Public Transit |
Rooms
| Level | Type | Length | Width | Dimensions |
|---|---|---|---|---|
| Second Level | Living Room | 3.05 m | 2.74 m | 3.05 m x 2.74 m |
| Second Level | Dining Room | 4.58 m | 3.69 m | 4.58 m x 3.69 m |
| Second Level | Kitchen | 4.68 m | 4.59 m | 4.68 m x 4.59 m |
| Third Level | Primary Bedroom | 4.65 m | 3.07 m | 4.65 m x 3.07 m |
| Third Level | Bedroom 2 | 4.56 m | 3.07 m | 4.56 m x 3.07 m |
| Third Level | Bedroom 3 | 3.03 m | 2.94 m | 3.03 m x 2.94 m |
| Basement | Recreational, Games Room | 4.5 m | 3.25 m | 4.5 m x 3.25 m |
| Ground Level | Office | 4.65 m | 2.52 m | 4.65 m x 2.52 m |
https://www.realtor.ca/real-estate/29124051/1-2600-glengarry-road-mississauga-erindale-erindale
Interested?
Contact us for more information
Tatiana Tsinman
Salesperson
1206 Centre Street
Thornhill, Ontario L4J 3M9
