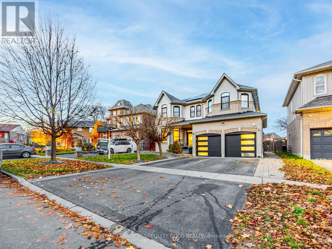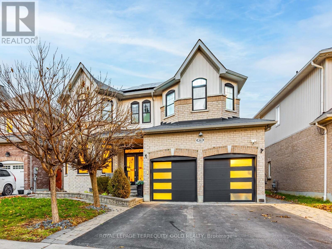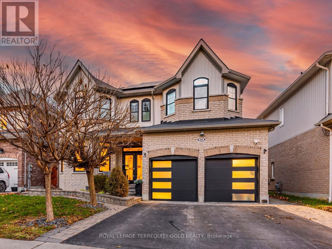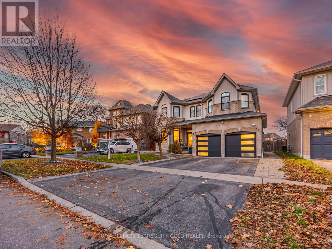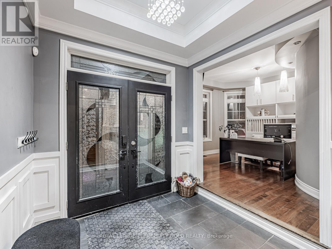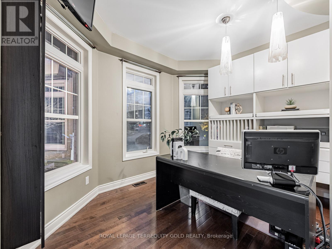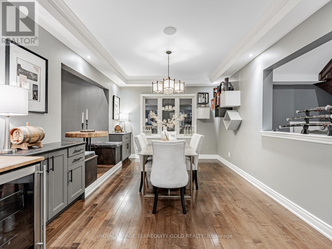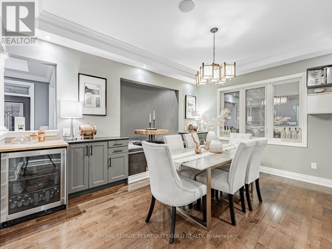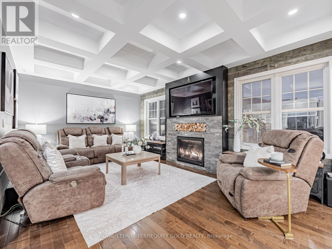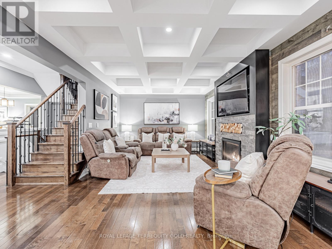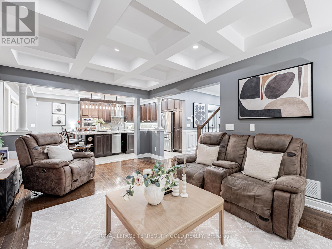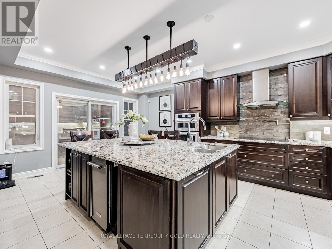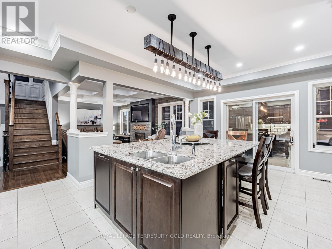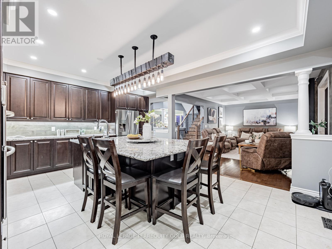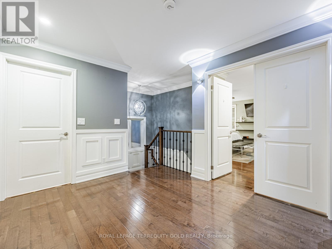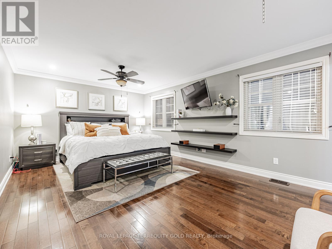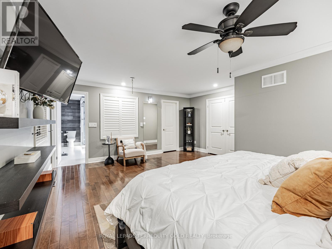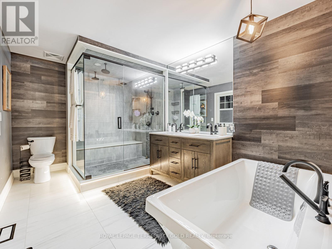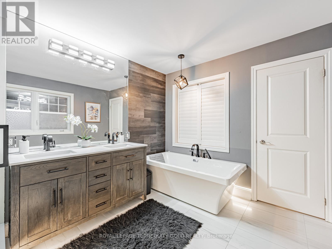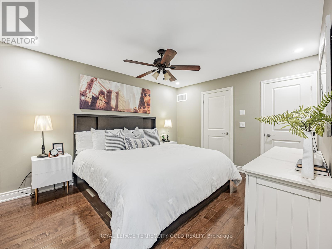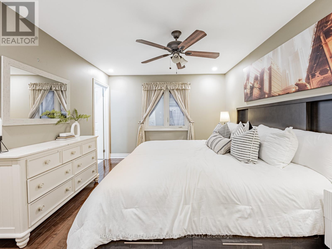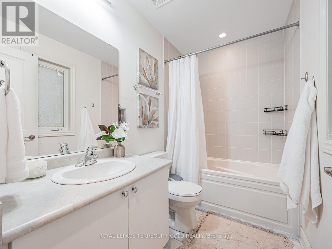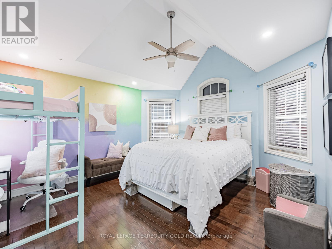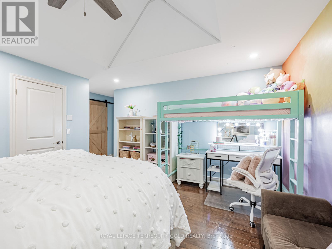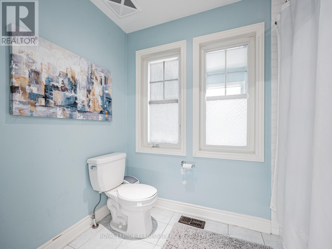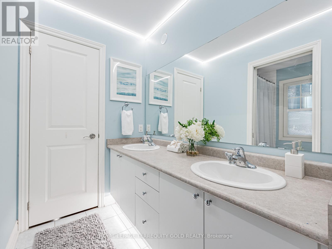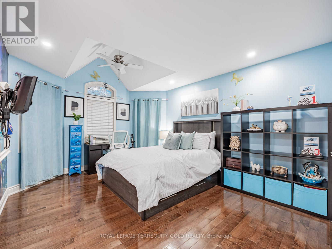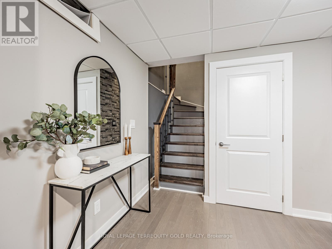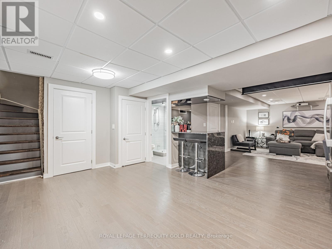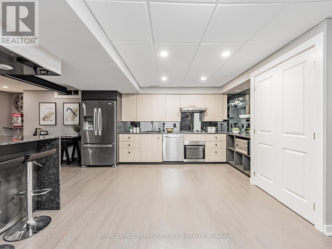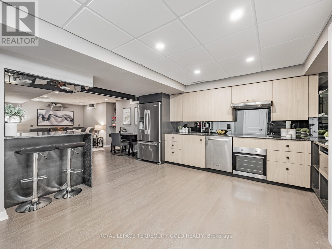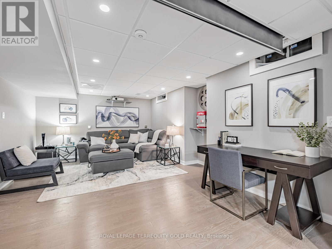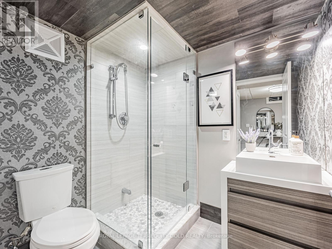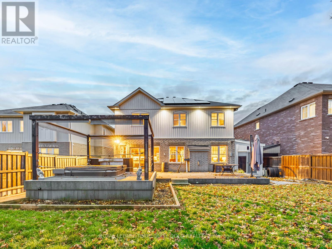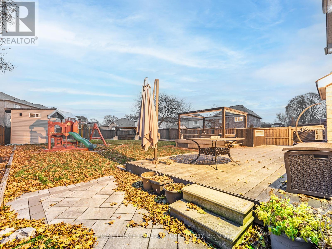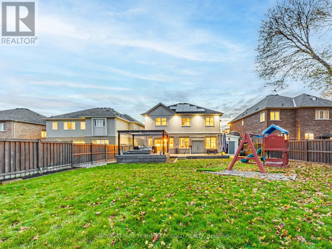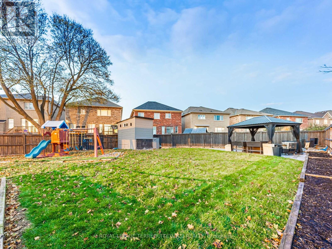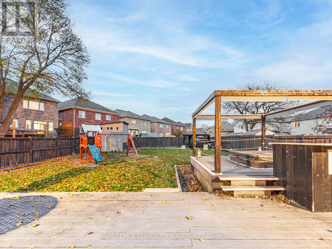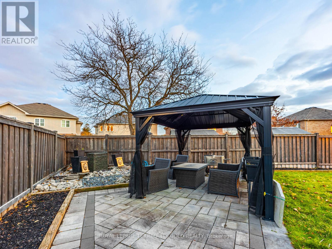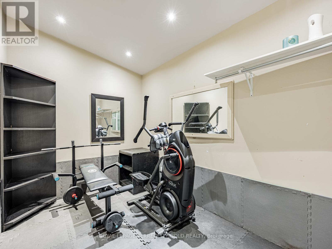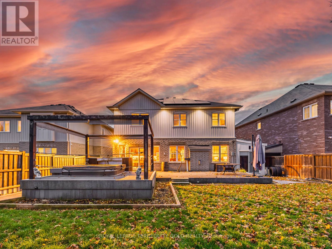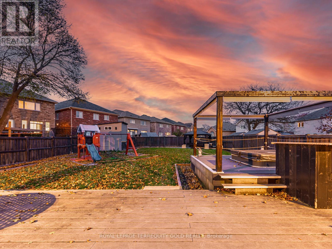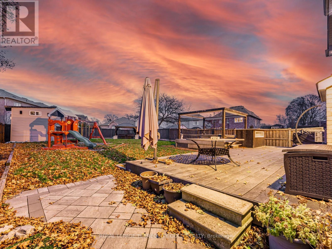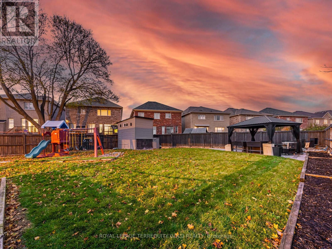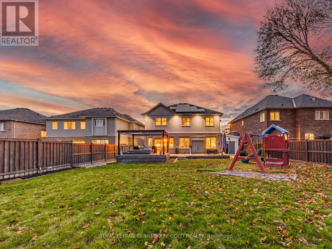66 Rideout Street Ajax, Ontario L1S 1P8
$1,699,900
Welcome to 66 Rideout in Ajax - a home that truly has it all. This beautifully upgraded property blends comfort, style, and functionality in every corner. The heart of the home is the stunning kitchen, featuring full-size cabinetry, stone and panelled backsplash, stone countertops, and an oversized breakfast bar ideal for cozy family dinners or effortless entertaining. The dining room offers custom built-in seating with a dining table perfect for hosting formal gatherings. The family room is warm and inviting with its waffle ceiling, encased gas fireplace feature wall, and elegant panelled finishes. Gleaming dark hardwood floors flow throughout the main living spaces, and a dedicated home office with custom built-ins makes working from home both comfortable and inspiring. The versatile basement is an incredible bonus - complete with a full kitchen, 3-piece washroom, and separate entrance. Use it as an in-law suite, a teen retreat, or the ultimate movie-night hangout with its built-in projector screen. Upstairs, you'll find four spacious bedrooms, including a primary suite with an ensuite that will be the envy of the neighbourhood. The convenience of a second-floor laundry room makes daily routines a breeze. Located in a warm and welcoming community with an excellent walk score, you're just steps from grocery stores, LCBO, banks, restaurants, dog park, splash pad on Kings Cres. and quick access to Highway 401. This neighbourhood is full of charm - a place where families thrive and pride of ownership shines. (id:61852)
Property Details
| MLS® Number | E12563422 |
| Property Type | Single Family |
| Neigbourhood | Memorial Village |
| Community Name | South East |
| AmenitiesNearBy | Public Transit |
| EquipmentType | Water Heater, Water Heater - Tankless |
| Features | Irregular Lot Size, Carpet Free, Gazebo |
| ParkingSpaceTotal | 4 |
| RentalEquipmentType | Water Heater, Water Heater - Tankless |
| Structure | Deck, Porch, Shed |
Building
| BathroomTotal | 5 |
| BedroomsAboveGround | 4 |
| BedroomsTotal | 4 |
| Age | 6 To 15 Years |
| Amenities | Fireplace(s) |
| Appliances | Hot Tub, Garage Door Opener Remote(s), Oven - Built-in, Central Vacuum, Range, Water Heater - Tankless, Cooktop, Dishwasher, Microwave, Oven, Stove, Window Coverings, Refrigerator |
| BasementDevelopment | Partially Finished |
| BasementFeatures | Separate Entrance |
| BasementType | N/a (partially Finished), N/a |
| ConstructionStyleAttachment | Detached |
| CoolingType | Central Air Conditioning |
| ExteriorFinish | Brick, Vinyl Siding |
| FireProtection | Smoke Detectors |
| FireplacePresent | Yes |
| FlooringType | Hardwood, Ceramic |
| FoundationType | Unknown |
| HalfBathTotal | 1 |
| HeatingFuel | Natural Gas |
| HeatingType | Forced Air |
| StoriesTotal | 2 |
| SizeInterior | 2500 - 3000 Sqft |
| Type | House |
| UtilityPower | Generator |
| UtilityWater | Municipal Water |
Parking
| Attached Garage | |
| Garage |
Land
| Acreage | No |
| FenceType | Fully Fenced |
| LandAmenities | Public Transit |
| LandscapeFeatures | Landscaped, Lawn Sprinkler |
| Sewer | Sanitary Sewer |
| SizeFrontage | 47 Ft ,2 In |
| SizeIrregular | 47.2 Ft ; 62.50 Ft X 146.44 Ft X47.2 Ft X 170.95ft |
| SizeTotalText | 47.2 Ft ; 62.50 Ft X 146.44 Ft X47.2 Ft X 170.95ft |
Rooms
| Level | Type | Length | Width | Dimensions |
|---|---|---|---|---|
| Second Level | Primary Bedroom | 5.59 m | 3.96 m | 5.59 m x 3.96 m |
| Second Level | Bedroom 2 | 4.52 m | 3.66 m | 4.52 m x 3.66 m |
| Second Level | Bedroom 3 | 4.27 m | 3.96 m | 4.27 m x 3.96 m |
| Second Level | Bedroom 4 | 3.76 m | 4.27 m | 3.76 m x 4.27 m |
| Basement | Recreational, Games Room | 7.34 m | 6.25 m | 7.34 m x 6.25 m |
| Main Level | Office | 3.66 m | 3.66 m | 3.66 m x 3.66 m |
| Main Level | Dining Room | 3.66 m | 3.66 m | 3.66 m x 3.66 m |
| Main Level | Family Room | 5.79 m | 3.91 m | 5.79 m x 3.91 m |
| Main Level | Kitchen | 5.59 m | 4.12 m | 5.59 m x 4.12 m |
https://www.realtor.ca/real-estate/29123201/66-rideout-street-ajax-south-east-south-east
Interested?
Contact us for more information
Lucia Gouveia
Broker of Record
293 Eglinton Avenue East
Toronto, Ontario M4P 1L3
