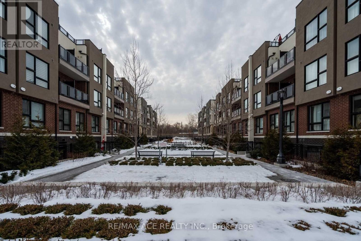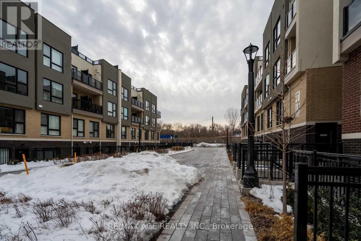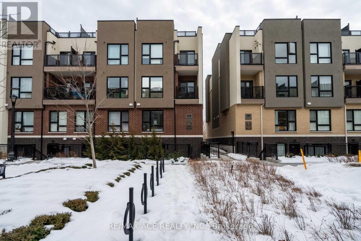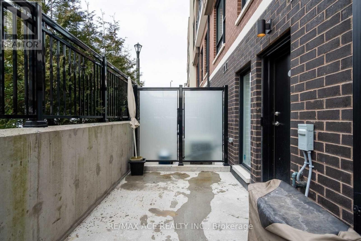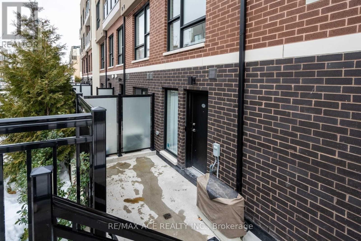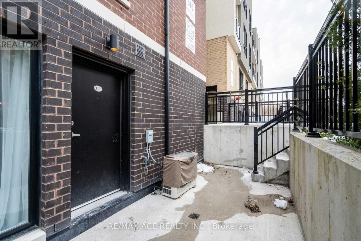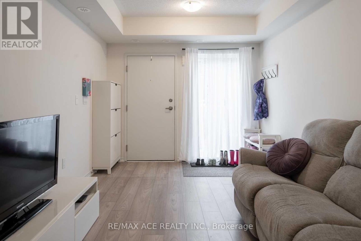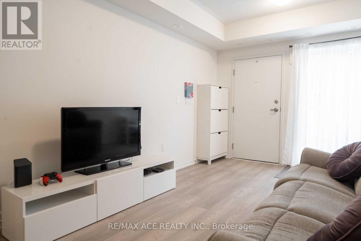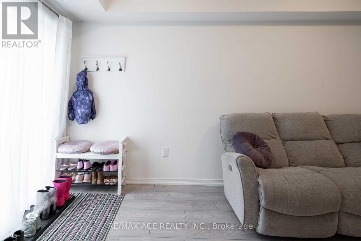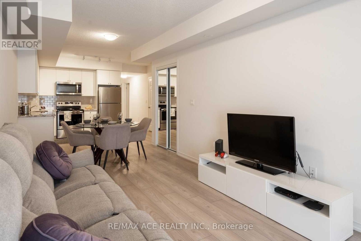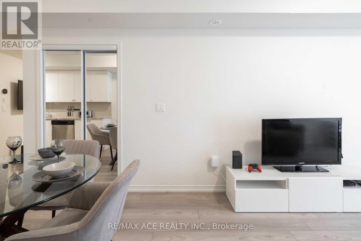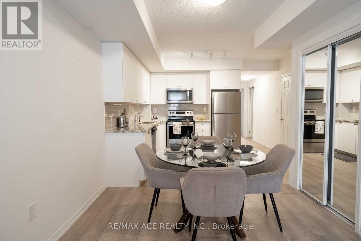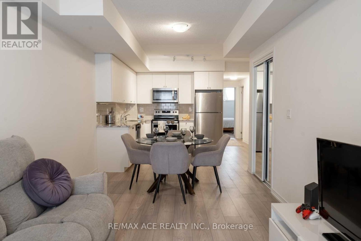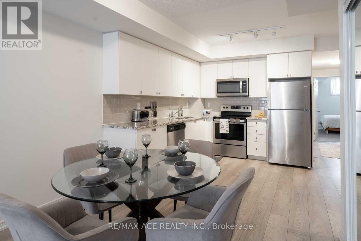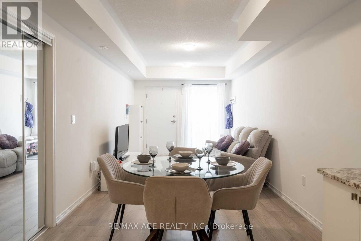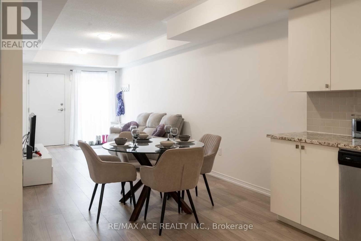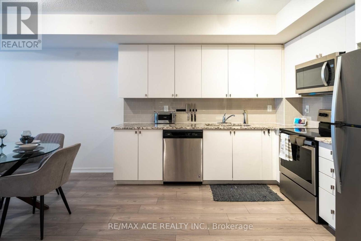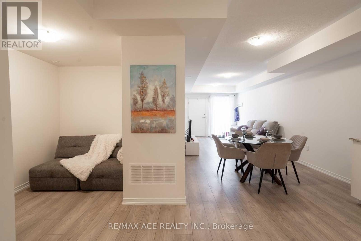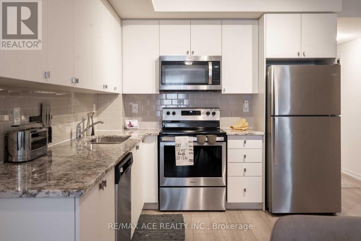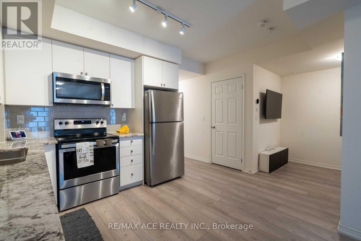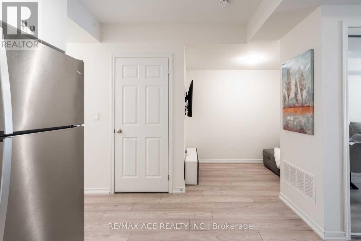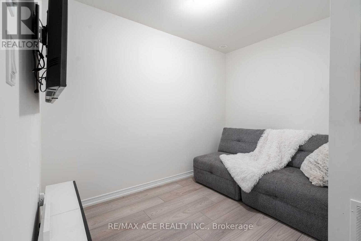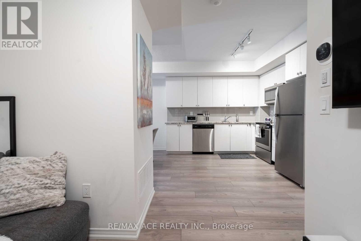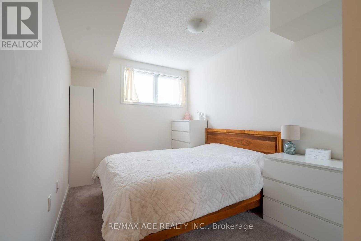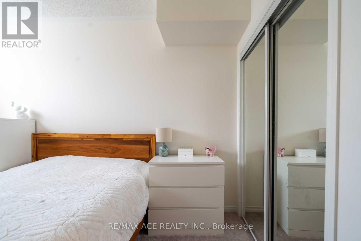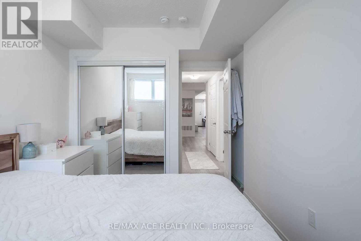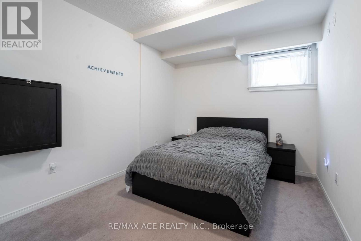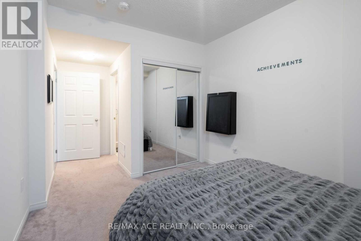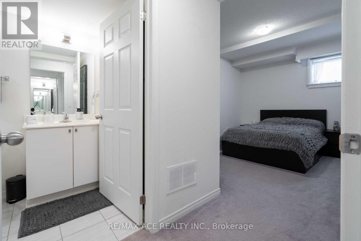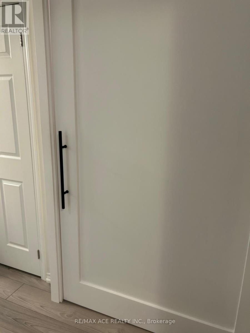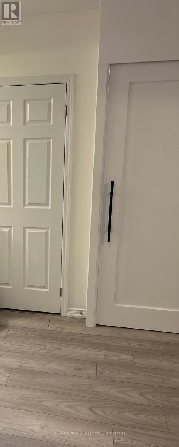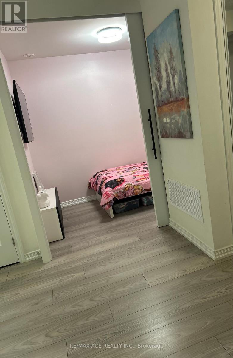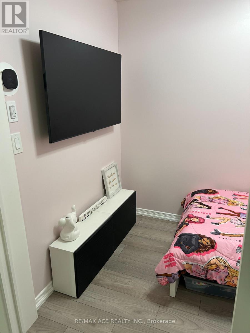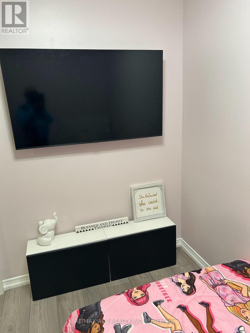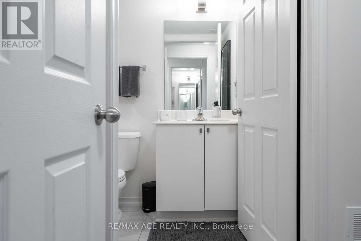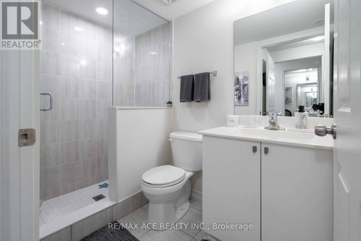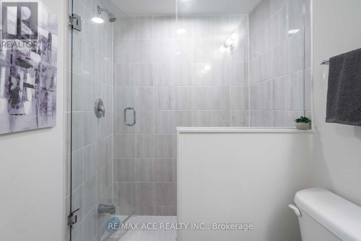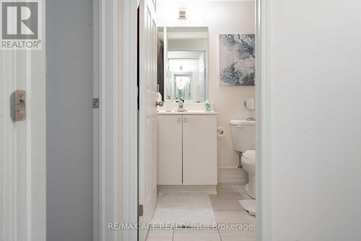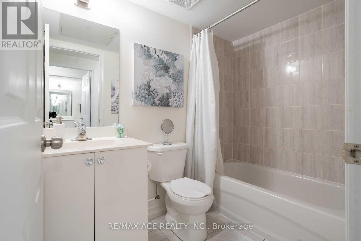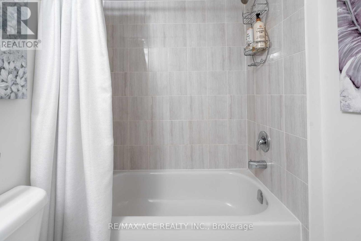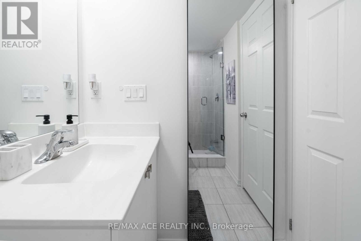119 - 510 Kingbird Grove Toronto, Ontario M1B 0E4
$595,000Maintenance, Common Area Maintenance, Insurance, Parking
$457.39 Monthly
Maintenance, Common Area Maintenance, Insurance, Parking
$457.39 MonthlyGorgeous 2Br + Den End Unit Townhouse Located In The Rouge Valley Community, Open Concept, Laminate Flooring, Granite Kitchen Counter Top, Stainless Steel Appliance, Laundry Ensuite, Master Bedroom With 3-Pc Ensuite And 4-Pc Main Bathroom. The Den can also be Utilized as a third Bedroom. Mins Away From Ttc, Shopping Centres, U Of T, Hwy 401, Toronto Zoo, Rouge Park, Schools. (id:61852)
Property Details
| MLS® Number | E12563550 |
| Property Type | Single Family |
| Community Name | Rouge E11 |
| AmenitiesNearBy | Park, Public Transit |
| CommunityFeatures | Pets Allowed With Restrictions |
| Features | Ravine |
| ParkingSpaceTotal | 1 |
Building
| BathroomTotal | 2 |
| BedroomsAboveGround | 2 |
| BedroomsBelowGround | 1 |
| BedroomsTotal | 3 |
| Age | 0 To 5 Years |
| Amenities | Visitor Parking, Storage - Locker |
| Appliances | Dishwasher, Dryer, Microwave, Stove, Washer, Window Coverings, Refrigerator |
| BasementType | None |
| CoolingType | Central Air Conditioning |
| ExteriorFinish | Brick |
| FlooringType | Laminate, Ceramic, Carpeted |
| HeatingFuel | Natural Gas |
| HeatingType | Forced Air |
| SizeInterior | 1000 - 1199 Sqft |
| Type | Row / Townhouse |
Parking
| Underground | |
| Garage |
Land
| Acreage | No |
| LandAmenities | Park, Public Transit |
Rooms
| Level | Type | Length | Width | Dimensions |
|---|---|---|---|---|
| Ground Level | Living Room | 3.35 m | 3.02 m | 3.35 m x 3.02 m |
| Ground Level | Dining Room | 3.35 m | 3.02 m | 3.35 m x 3.02 m |
| Ground Level | Kitchen | 3.12 m | 2.87 m | 3.12 m x 2.87 m |
| Ground Level | Primary Bedroom | 3.53 m | 2.89 m | 3.53 m x 2.89 m |
| Ground Level | Bedroom 2 | 3.53 m | 2.67 m | 3.53 m x 2.67 m |
| Ground Level | Den | 2.89 m | 1.8 m | 2.89 m x 1.8 m |
https://www.realtor.ca/real-estate/29123204/119-510-kingbird-grove-toronto-rouge-rouge-e11
Interested?
Contact us for more information
John Kwami Anati
Salesperson
1286 Kennedy Road Unit 3
Toronto, Ontario M1P 2L5
Addie Reyes
Salesperson
1286 Kennedy Road Unit 3
Toronto, Ontario M1P 2L5
