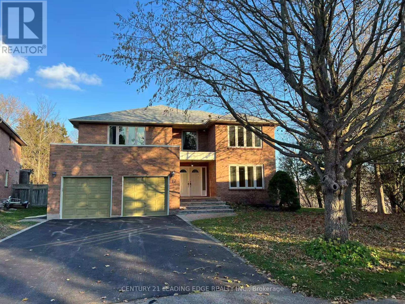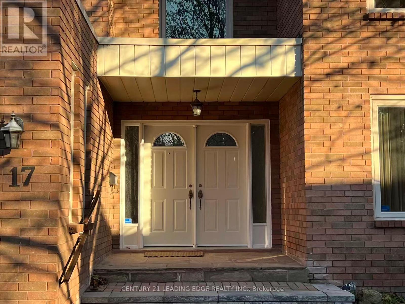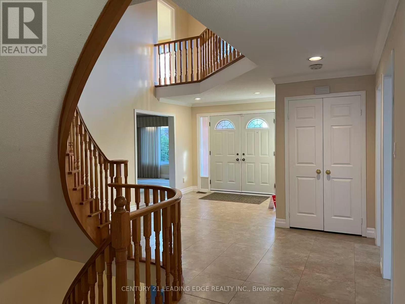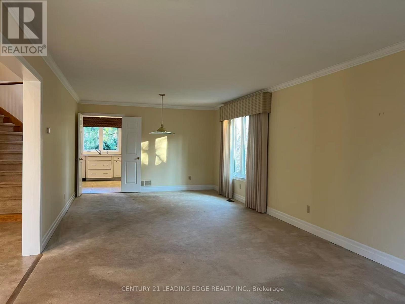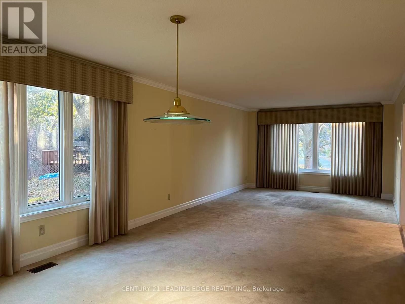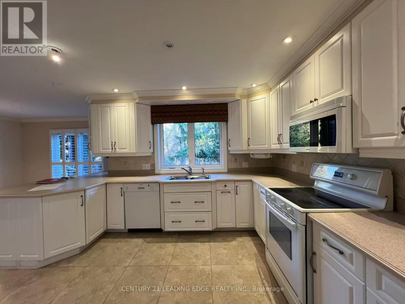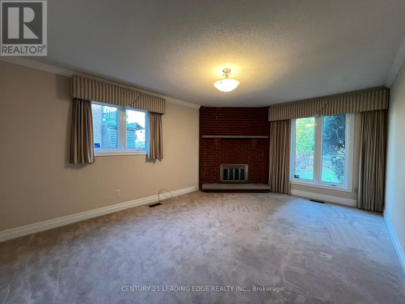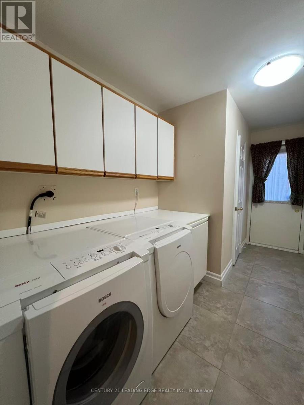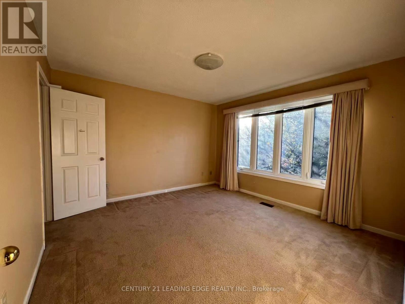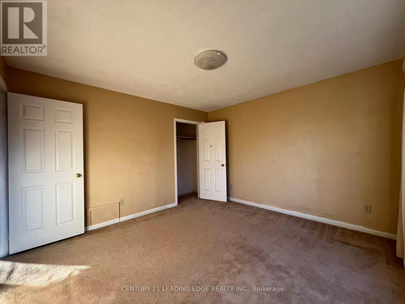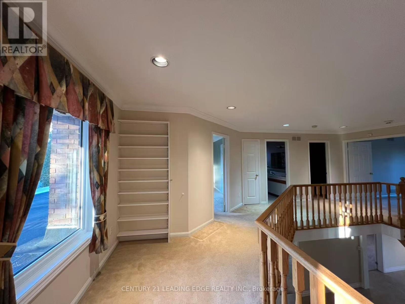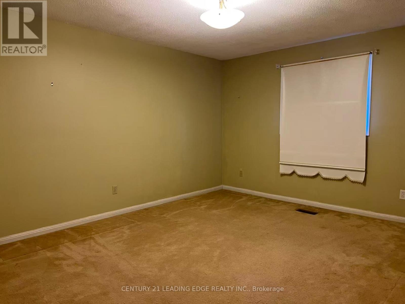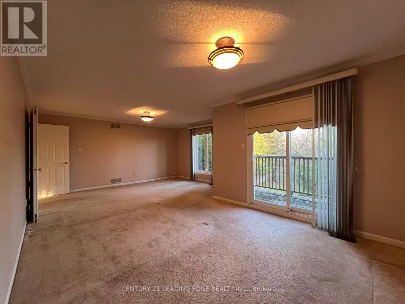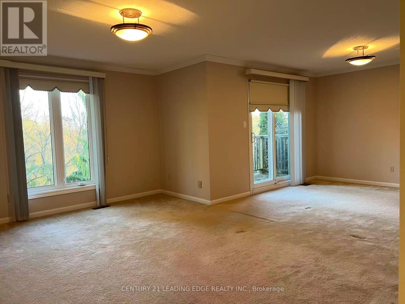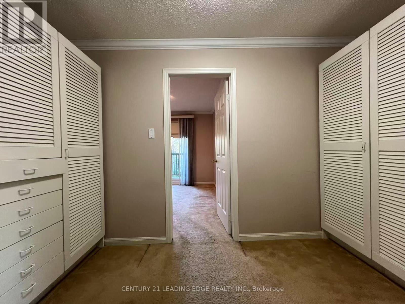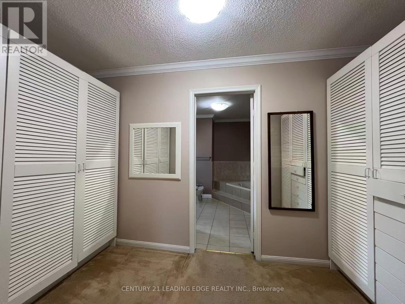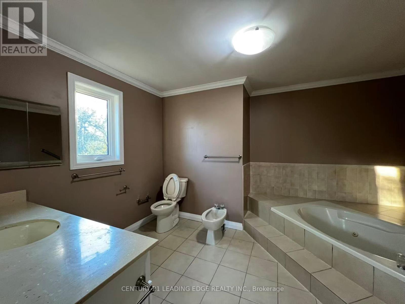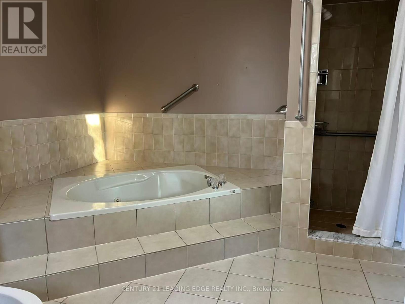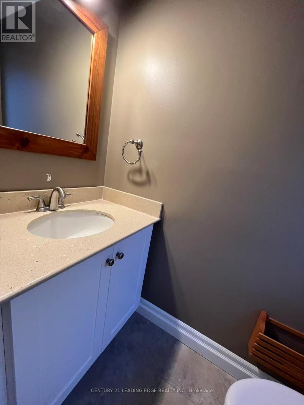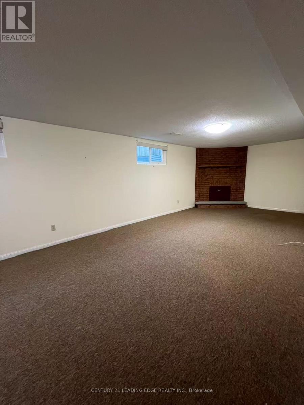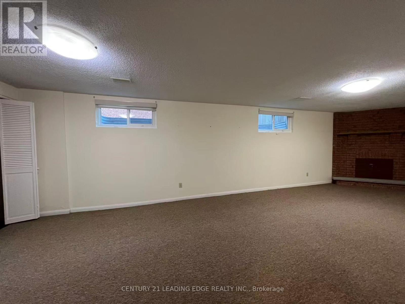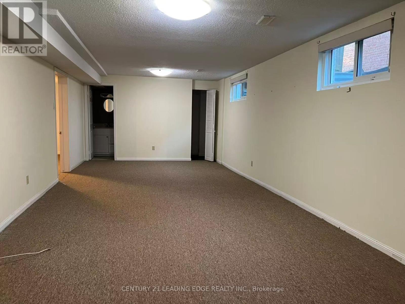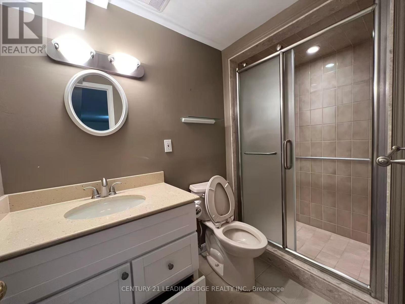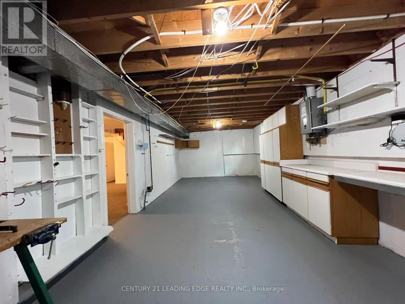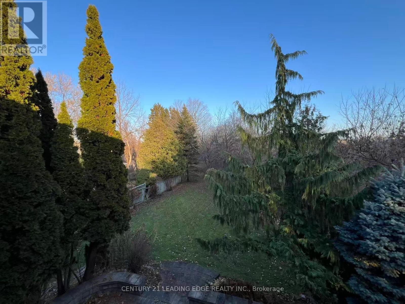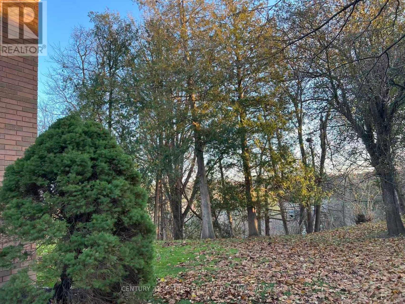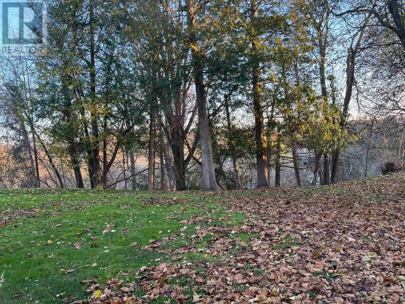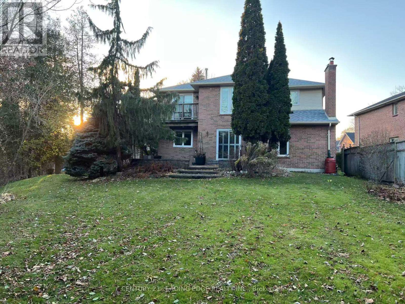17 Mcphillips Avenue Markham, Ontario L3P 1C4
$4,200 Monthly
Welcome to 17 McPhillips Ave - a spacious, bright, and thoughtfully designed family residence offering 3,276 sqft above grade, surrounded by a tranquil ravine in one of Markham's most desirable locations. Perfectly situated on a quiet, family-friendly street, this home combines comfort, elegance, and nature at your doorstep.The main floor features an open-concept layout that flows seamlessly from the living room to the dining room, both enhanced with crown moulding, large picture windows, and abundant natural light. The oversized kitchen overlooks the ravine backyard and includes a generous breakfast area with a walkout to the yard. A cozy family room with a fireplace and a convenient main-floor office complete the level. Upstairs, you'll find four bright and spacious bedrooms, including a prime bedroom with a 5-piece ensuite. Located in the top-rated Roy H Crosby Public School and Markville Secondary School Districts. Close to parks and local amenities. (id:61852)
Property Details
| MLS® Number | N12563400 |
| Property Type | Single Family |
| Community Name | Bullock |
| Features | Irregular Lot Size, Ravine |
| ParkingSpaceTotal | 6 |
| ViewType | Valley View |
Building
| BathroomTotal | 4 |
| BedroomsAboveGround | 4 |
| BedroomsTotal | 4 |
| Appliances | Dishwasher, Dryer, Stove, Washer, Window Coverings, Refrigerator |
| BasementDevelopment | Finished |
| BasementType | N/a (finished) |
| ConstructionStyleAttachment | Detached |
| CoolingType | Central Air Conditioning |
| ExteriorFinish | Brick |
| FireplacePresent | Yes |
| FlooringType | Carpeted, Tile |
| FoundationType | Unknown |
| HalfBathTotal | 1 |
| HeatingFuel | Wood |
| HeatingType | Forced Air |
| StoriesTotal | 2 |
| SizeInterior | 3000 - 3500 Sqft |
| Type | House |
| UtilityWater | Municipal Water |
Parking
| Attached Garage | |
| Garage |
Land
| Acreage | No |
| Sewer | Sanitary Sewer |
| SizeDepth | 162 Ft ,4 In |
| SizeFrontage | 44 Ft |
| SizeIrregular | 44 X 162.4 Ft |
| SizeTotalText | 44 X 162.4 Ft |
| SurfaceWater | River/stream |
Rooms
| Level | Type | Length | Width | Dimensions |
|---|---|---|---|---|
| Second Level | Primary Bedroom | 4.5 m | 7 m | 4.5 m x 7 m |
| Second Level | Bedroom 2 | 3.7 m | 4.9 m | 3.7 m x 4.9 m |
| Second Level | Bedroom 3 | 4.3 m | 5.5 m | 4.3 m x 5.5 m |
| Second Level | Bedroom 4 | 3.7 m | 3.7 m | 3.7 m x 3.7 m |
| Basement | Recreational, Games Room | 3.65 m | 9 m | 3.65 m x 9 m |
| Main Level | Living Room | 3.7 m | 4.9 m | 3.7 m x 4.9 m |
| Main Level | Dining Room | 3.7 m | 4.2 m | 3.7 m x 4.2 m |
| Main Level | Kitchen | 3.3 m | 4.6 m | 3.3 m x 4.6 m |
| Main Level | Eating Area | 3.5 m | 4.8 m | 3.5 m x 4.8 m |
| Main Level | Family Room | 3.7 m | 5.3 m | 3.7 m x 5.3 m |
| Main Level | Office | 3.1 m | 4 m | 3.1 m x 4 m |
https://www.realtor.ca/real-estate/29123214/17-mcphillips-avenue-markham-bullock-bullock
Interested?
Contact us for more information
Lucy Tian
Broker
1053 Mcnicoll Avenue
Toronto, Ontario M1W 3W6
