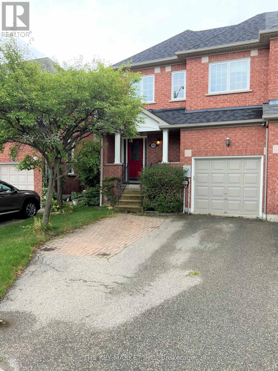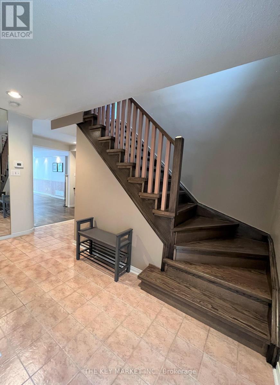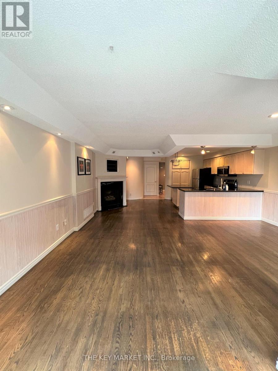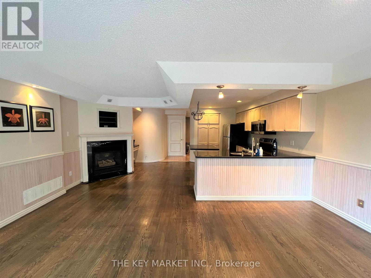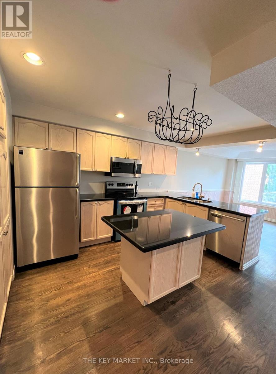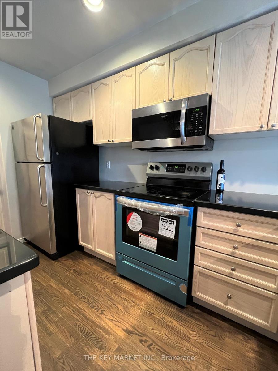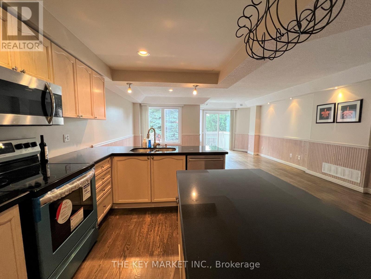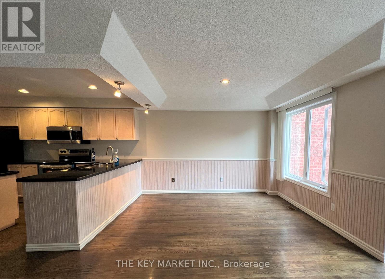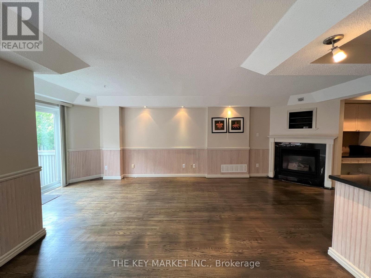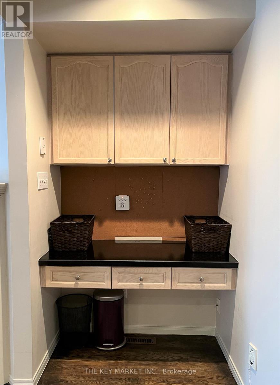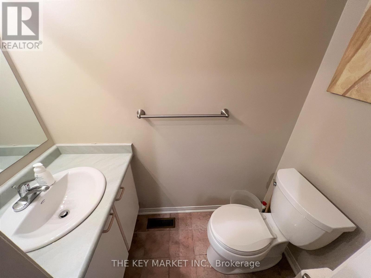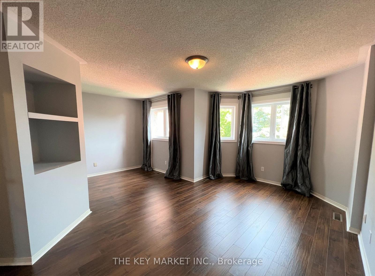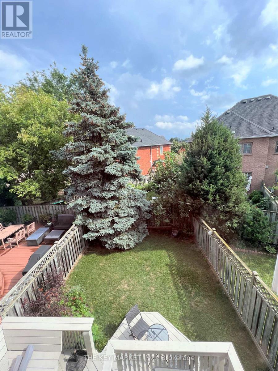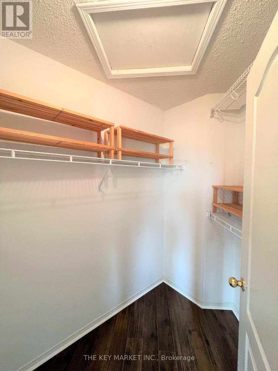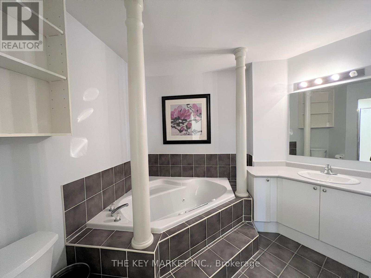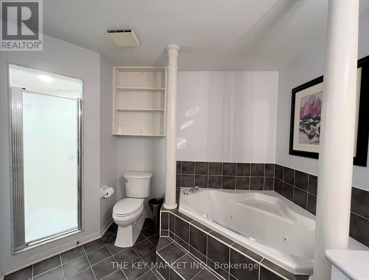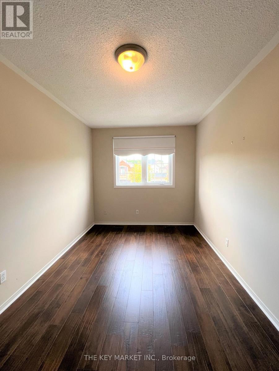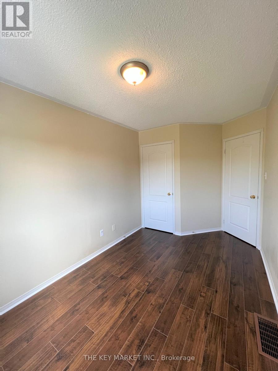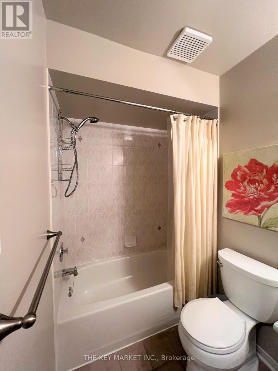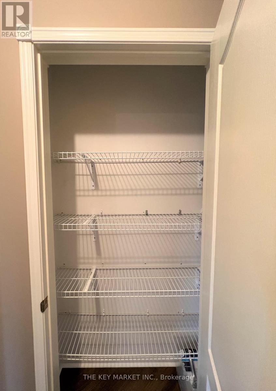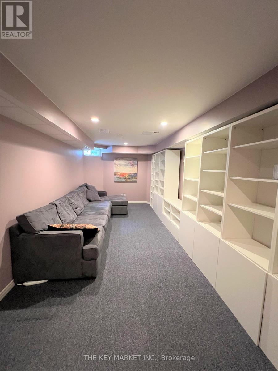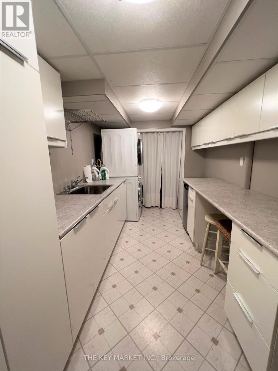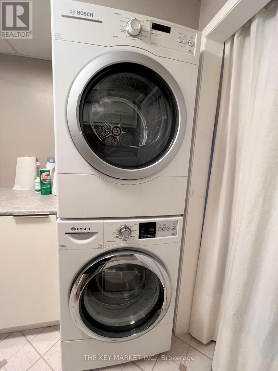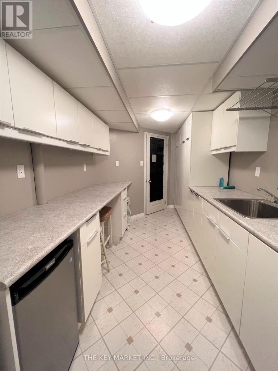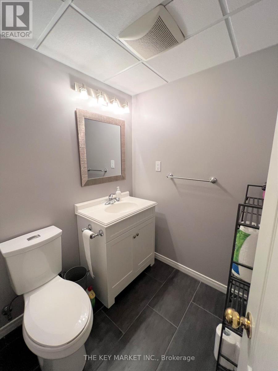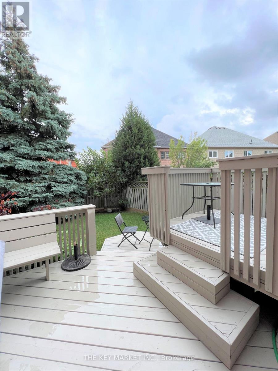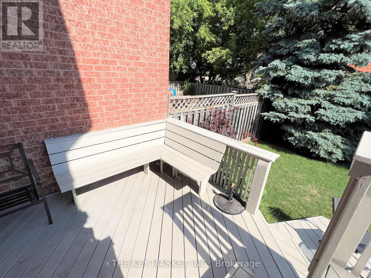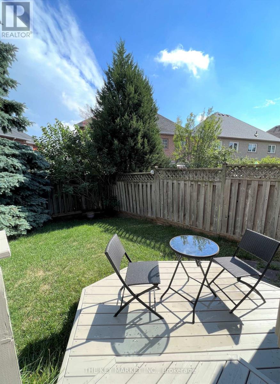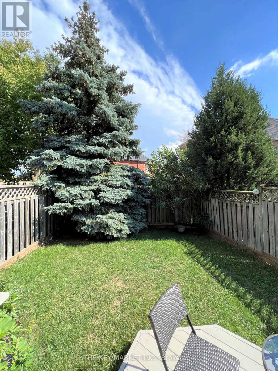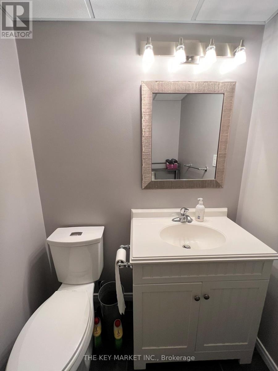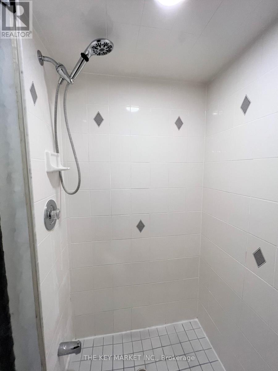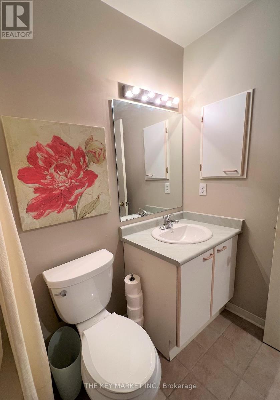480 Dalmuir Mews Mississauga, Ontario L4Z 3W2
$3,500 Monthly
Gorgeous Townhome In The Vibrant And Bustling Hurontario Neighbourhood. Rare Long Driveway W/ No Sidewalk And One Car Garage. Garage With A Back Door That Conveniently Exits To The Deep Backyard. Spacious Main Floor Boasts An Open Concept Family Room Overlooking The Modern Kitchen W/ Center Island, Breakfast Bar, Granite Countertop, S. S. Appliances, Pantry And Pot Hanger. There Is A Built-In Office Nook Near The Kitchen Making A Great Workspace. The Deep Backyard With 3 Tier Deck And A Large Pine Tree That Will Surely Entertain And Impress Your Guests. 2nd Floor Provides 2 Full Bathrooms And 3 Large Bedrooms. The Primary Bedroom Has A Separate Sitting Area, W/I Closet & 4Pc Ensuite (With A Soaker Tub). No Carpet On Main & 2nd Flr (New Laminate Just Installed). Large Open Concept Rec. Room, 2Pc Bathroom And Separate Laundry Room With Ample Counter/Cabinet Space In The Basement. (id:61852)
Property Details
| MLS® Number | W12563554 |
| Property Type | Single Family |
| Neigbourhood | Hurontario |
| Community Name | Hurontario |
| AmenitiesNearBy | Park, Public Transit, Schools |
| CommunityFeatures | Community Centre |
| ParkingSpaceTotal | 3 |
Building
| BathroomTotal | 4 |
| BedroomsAboveGround | 3 |
| BedroomsTotal | 3 |
| Appliances | Water Heater, Dishwasher, Dryer, Microwave, Hood Fan, Stove, Washer, Refrigerator |
| BasementDevelopment | Finished |
| BasementType | Full (finished) |
| ConstructionStyleAttachment | Attached |
| CoolingType | Central Air Conditioning |
| ExteriorFinish | Brick, Brick Facing |
| FireplacePresent | Yes |
| FlooringType | Hardwood, Laminate |
| FoundationType | Concrete |
| HalfBathTotal | 2 |
| HeatingFuel | Natural Gas |
| HeatingType | Forced Air |
| StoriesTotal | 2 |
| SizeInterior | 1500 - 2000 Sqft |
| Type | Row / Townhouse |
| UtilityWater | Municipal Water |
Parking
| Garage |
Land
| Acreage | No |
| FenceType | Fenced Yard |
| LandAmenities | Park, Public Transit, Schools |
| Sewer | Sanitary Sewer |
| SizeDepth | 101 Ft ,8 In |
| SizeFrontage | 23 Ft ,2 In |
| SizeIrregular | 23.2 X 101.7 Ft |
| SizeTotalText | 23.2 X 101.7 Ft |
Rooms
| Level | Type | Length | Width | Dimensions |
|---|---|---|---|---|
| Second Level | Bathroom | Measurements not available | ||
| Second Level | Bathroom | Measurements not available | ||
| Second Level | Primary Bedroom | Measurements not available | ||
| Second Level | Bedroom 2 | Measurements not available | ||
| Second Level | Bedroom 3 | Measurements not available | ||
| Basement | Recreational, Games Room | Measurements not available | ||
| Basement | Laundry Room | Measurements not available | ||
| Ground Level | Living Room | Measurements not available | ||
| Ground Level | Dining Room | Measurements not available | ||
| Ground Level | Family Room | Measurements not available | ||
| Ground Level | Kitchen | Measurements not available |
https://www.realtor.ca/real-estate/29123259/480-dalmuir-mews-mississauga-hurontario-hurontario
Interested?
Contact us for more information
Leonard Yen
Broker of Record
1100 Central Pkwy W #30 Lower Level
Mississauga, Ontario L5C 4E5
