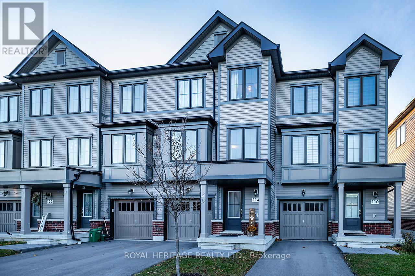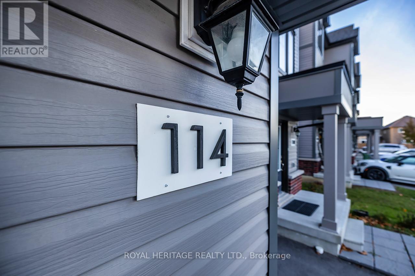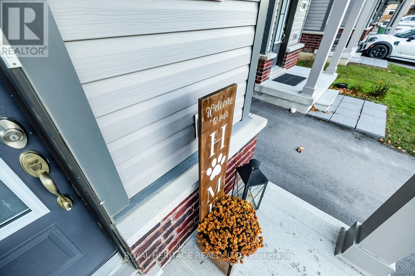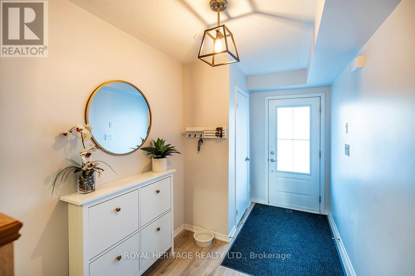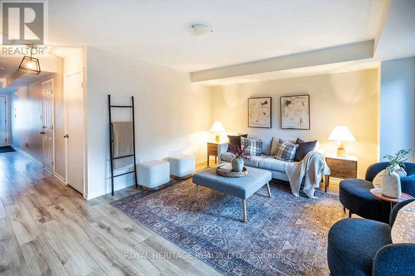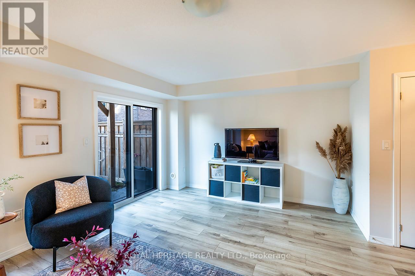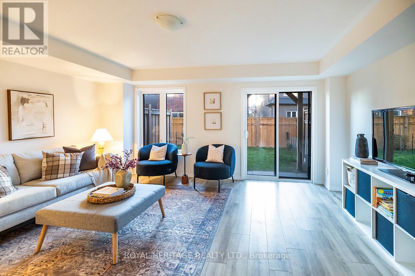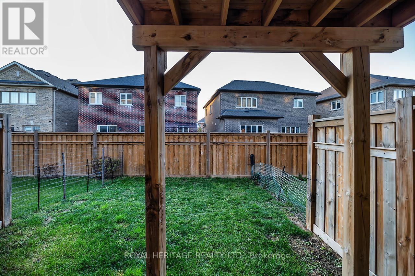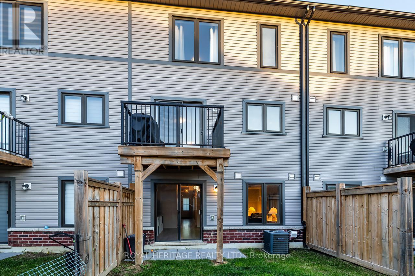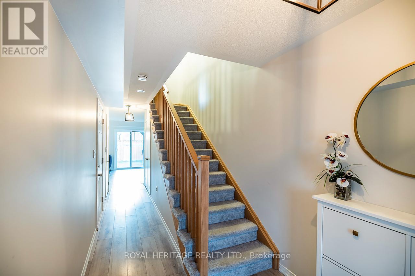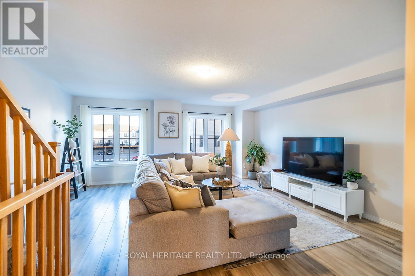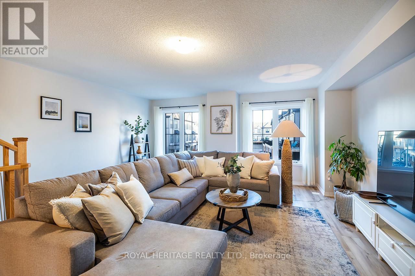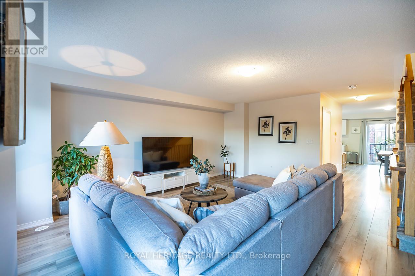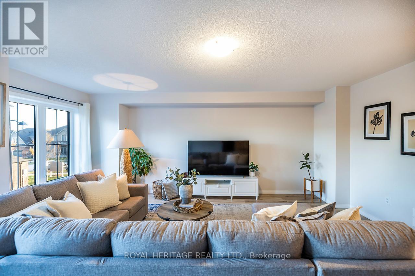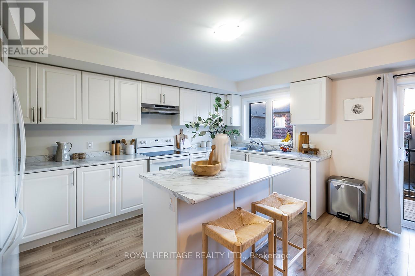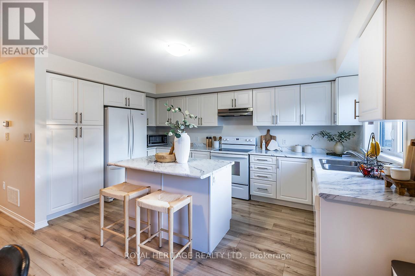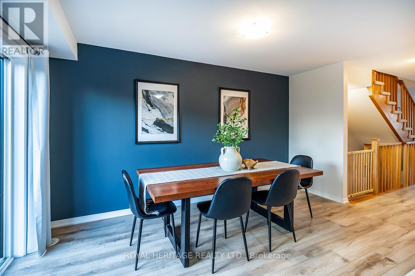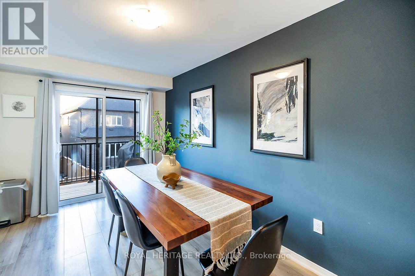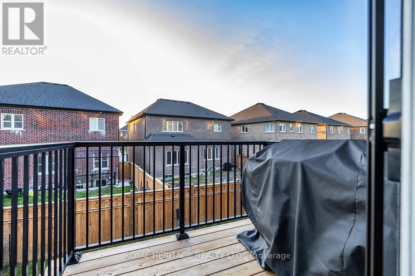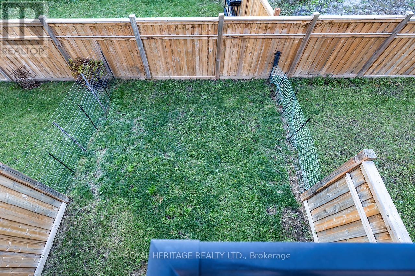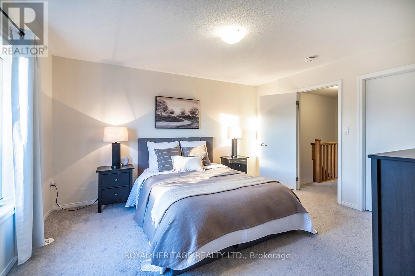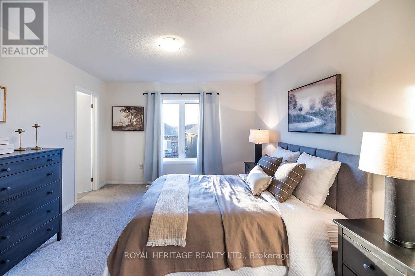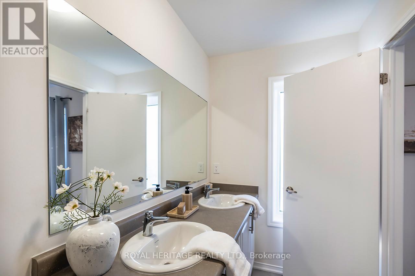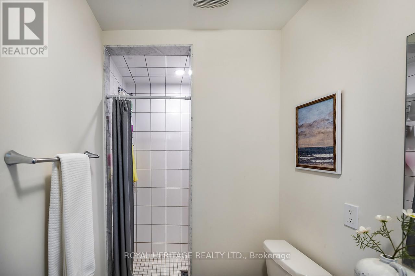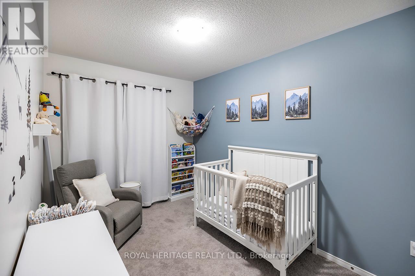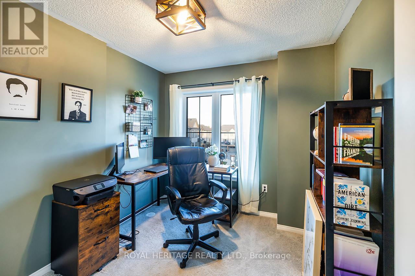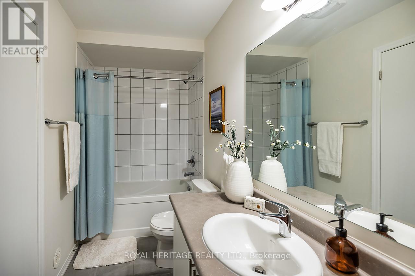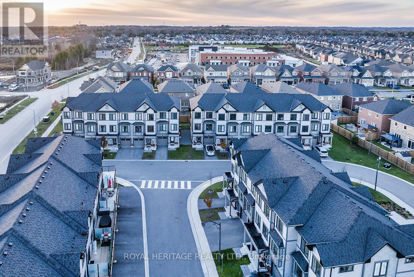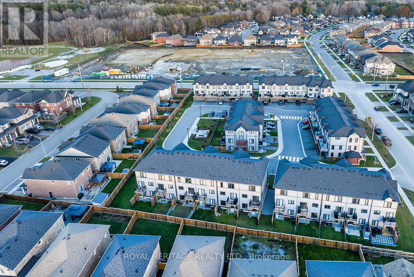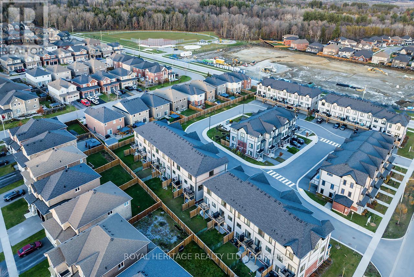114 Jerome Way Clarington, Ontario L1C 7G9
$599,000
* Open House Saturday & Sunday 12 - 2pm * Fantastic opportunity for home ownership in a family friendly neighborhood in north Bowmanville. This townhome built in 2021 is completely move in ready. Walk into a finished lower space which can be used as a rec room or home office and features a walk out to your very own garden space. The main floor is spacious and offers an eat-in kitchen with centre island, laundry & powder room. Huge living room with space for entertaining guests. 3 generously sized bedrooms on the upper level with a primary that features a 4pc ensuite. Steps to Parks, Schools. New Schools almost complete, Close to 407/401, Shopping & Bowmanville Golf & Country Club. POTL Fee is $214.06. Don't miss out on this wonderful opportunity! (id:61852)
Open House
This property has open houses!
12:00 pm
Ends at:2:00 pm
12:00 pm
Ends at:2:00 pm
Property Details
| MLS® Number | E12563128 |
| Property Type | Single Family |
| Community Name | Bowmanville |
| EquipmentType | Water Heater |
| ParkingSpaceTotal | 2 |
| RentalEquipmentType | Water Heater |
| Structure | Deck, Porch |
Building
| BathroomTotal | 3 |
| BedroomsAboveGround | 3 |
| BedroomsTotal | 3 |
| Age | 0 To 5 Years |
| BasementDevelopment | Finished |
| BasementFeatures | Walk Out |
| BasementType | N/a (finished) |
| ConstructionStyleAttachment | Attached |
| CoolingType | Central Air Conditioning, Air Exchanger |
| ExteriorFinish | Vinyl Siding |
| FoundationType | Concrete |
| HalfBathTotal | 1 |
| HeatingFuel | Natural Gas |
| HeatingType | Forced Air |
| StoriesTotal | 3 |
| SizeInterior | 1500 - 2000 Sqft |
| Type | Row / Townhouse |
| UtilityWater | Municipal Water |
Parking
| Garage |
Land
| Acreage | No |
| Sewer | Sanitary Sewer |
| SizeDepth | 80 Ft ,8 In |
| SizeFrontage | 18 Ft |
| SizeIrregular | 18 X 80.7 Ft |
| SizeTotalText | 18 X 80.7 Ft |
| ZoningDescription | Residential |
Rooms
| Level | Type | Length | Width | Dimensions |
|---|---|---|---|---|
| Main Level | Kitchen | 2.87 m | 4.55 m | 2.87 m x 4.55 m |
| Main Level | Dining Room | 2.35 m | 4.29 m | 2.35 m x 4.29 m |
| Main Level | Living Room | 5.23 m | 5.63 m | 5.23 m x 5.63 m |
| Upper Level | Primary Bedroom | 3.6 m | 4.25 m | 3.6 m x 4.25 m |
| Upper Level | Bedroom 2 | 2.46 m | 4.2 m | 2.46 m x 4.2 m |
| Upper Level | Bedroom 3 | 2.69 m | 3.02 m | 2.69 m x 3.02 m |
| Ground Level | Recreational, Games Room | 5.21 m | 3.98 m | 5.21 m x 3.98 m |
Utilities
| Cable | Installed |
| Electricity | Installed |
| Sewer | Installed |
https://www.realtor.ca/real-estate/29122787/114-jerome-way-clarington-bowmanville-bowmanville
Interested?
Contact us for more information
James Steigerwald
Salesperson
