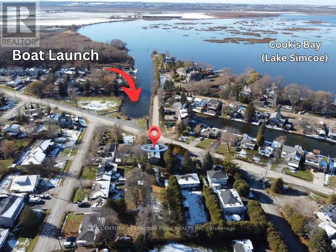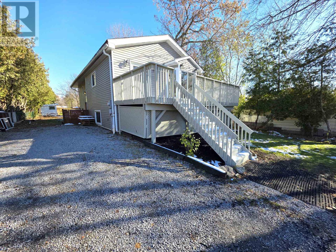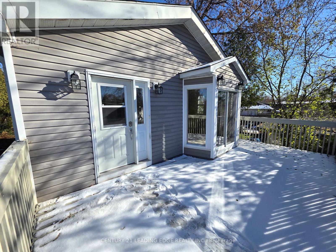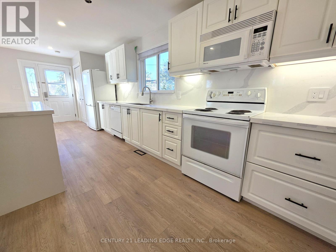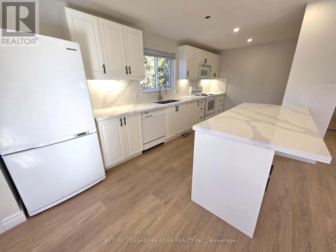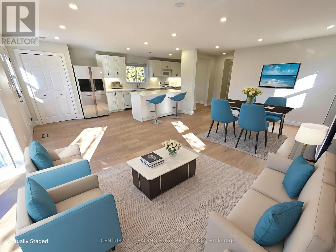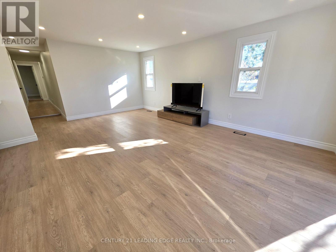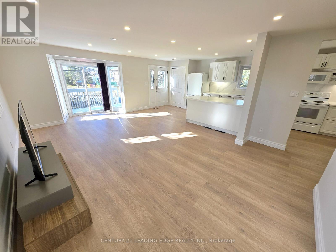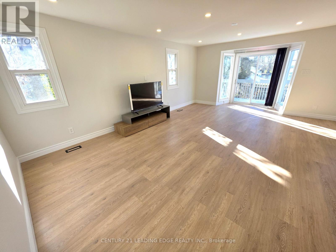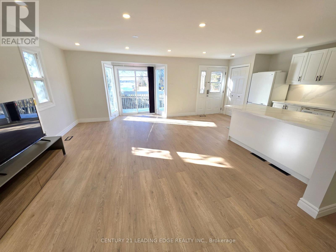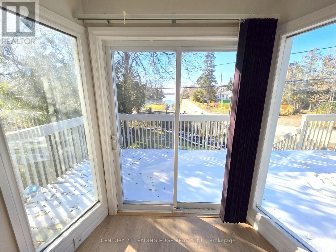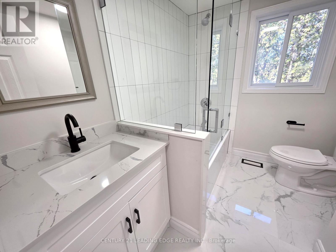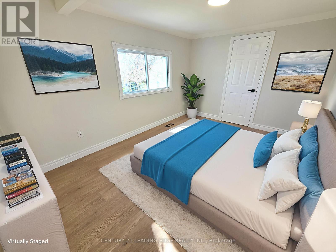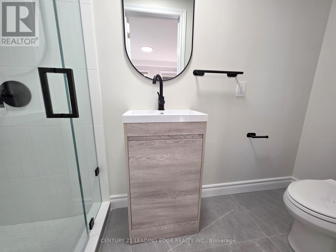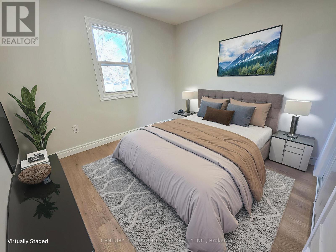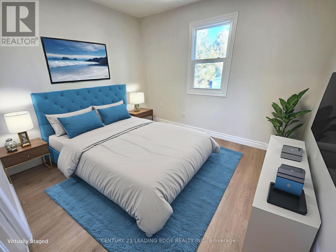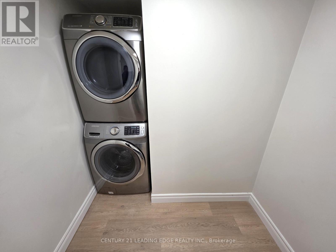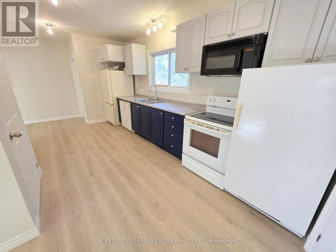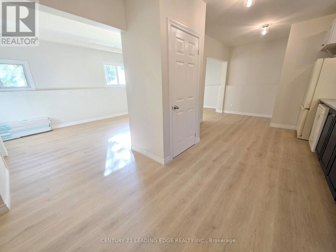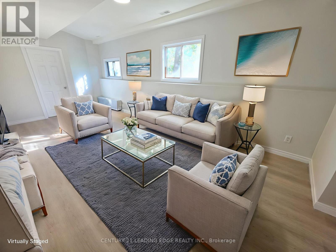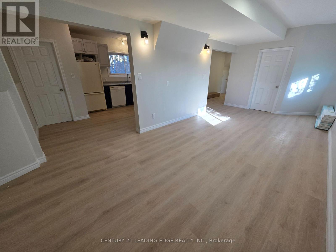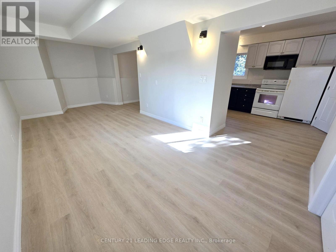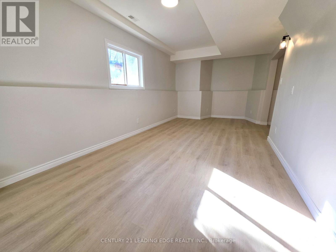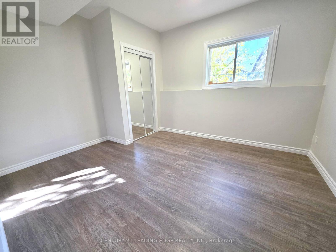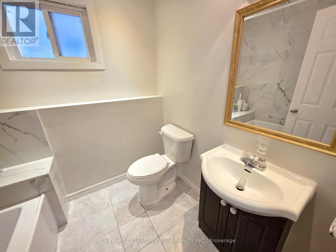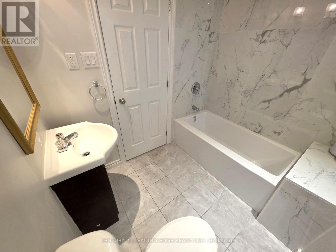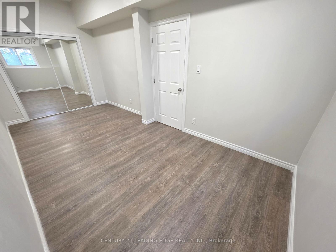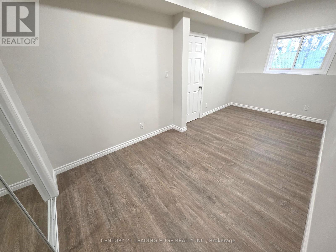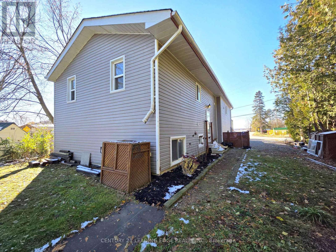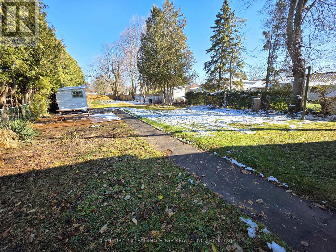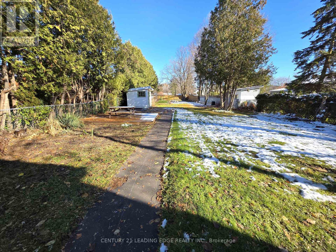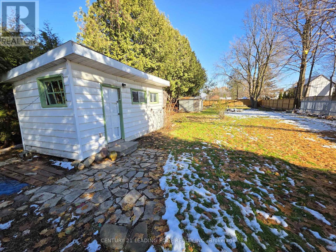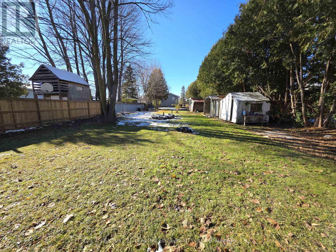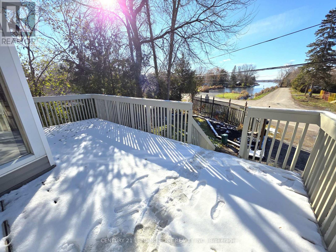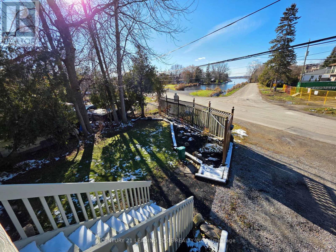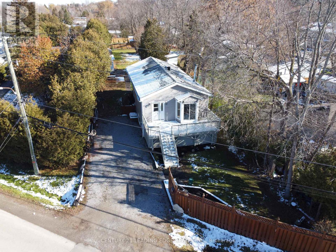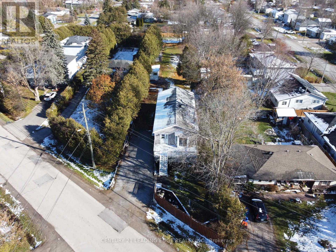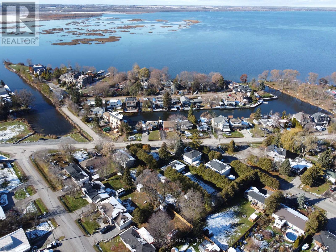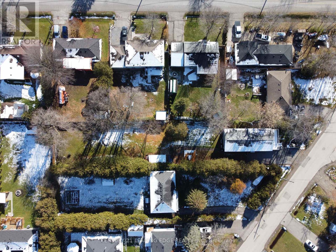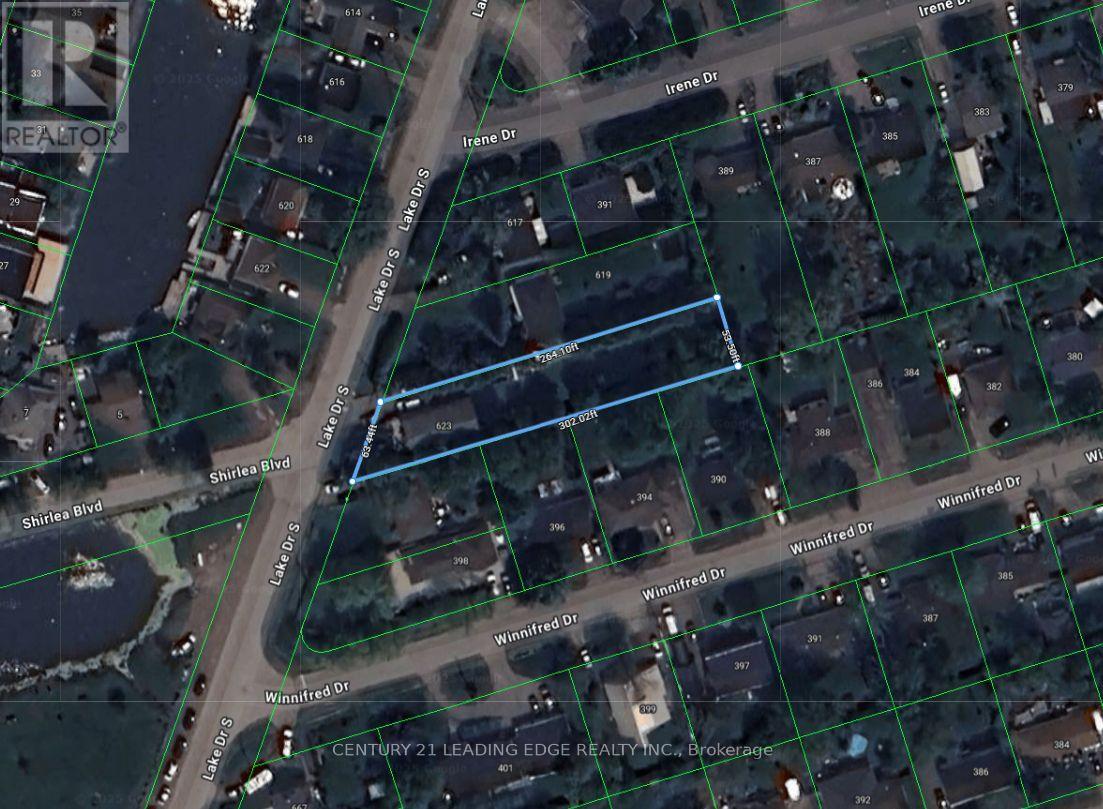623 Lake Drive South Georgina, Ontario L4P 1T6
$889,000
This bright & spacious fully renovated 3+2 bedroom raised bungalow with an in-law suite sits on an impressive, slightly irregular 300' deep lot in a highly sought-after Keswick South neighbourhood. Just steps from Cook's Bay (Lake Simcoe). Enjoy easy access to public boat launch for boating, (ice) fishing, swimming, kayaking, paddle boarding, snowmobiling and lots more! An ideal setting for outdoor enthusiasts. Take in beautiful lake views from the comfort of your living room, or step outside to enjoy the outdoors on the spacious front deck. Perfect for large families or those seeking income potential. This home has been thoughtfully updated from top to bottom with approximately 2,400 sqft of finished living space! The main level features a custom kitchen with quartz countertops and backsplash, modern bathrooms, smooth ceilings throughout, and large windows on both levels that flood the home with ample natural light. Conveniently located close to all town amenities - schools, parks, shopping, restaurants, beaches, marinas, boat launches, dog park, library, recreation centre/public pool (MURC), and public transit. Easy access to Highway 404. This truly move-in ready home offers comfort, versatility, and an unbeatable lifestyle by the lake. (id:61852)
Open House
This property has open houses!
12:00 pm
Ends at:2:00 pm
Property Details
| MLS® Number | N12563060 |
| Property Type | Single Family |
| Community Name | Keswick South |
| AmenitiesNearBy | Park, Public Transit, Marina |
| ParkingSpaceTotal | 6 |
| Structure | Deck, Shed |
| ViewType | View, Lake View |
Building
| BathroomTotal | 3 |
| BedroomsAboveGround | 3 |
| BedroomsBelowGround | 2 |
| BedroomsTotal | 5 |
| Appliances | Dishwasher, Hood Fan, Microwave, Stove, Refrigerator |
| ArchitecturalStyle | Raised Bungalow |
| BasementDevelopment | Finished |
| BasementFeatures | Separate Entrance |
| BasementType | N/a (finished), N/a |
| ConstructionStyleAttachment | Detached |
| CoolingType | Central Air Conditioning |
| ExteriorFinish | Vinyl Siding |
| FoundationType | Concrete |
| HeatingFuel | Natural Gas |
| HeatingType | Forced Air |
| StoriesTotal | 1 |
| SizeInterior | 1100 - 1500 Sqft |
| Type | House |
| UtilityWater | Municipal Water |
Parking
| No Garage |
Land
| Acreage | No |
| LandAmenities | Park, Public Transit, Marina |
| Sewer | Sanitary Sewer |
| SizeDepth | 302 Ft |
| SizeFrontage | 63 Ft ,4 In |
| SizeIrregular | 63.4 X 302 Ft ; Slightly Irregular |
| SizeTotalText | 63.4 X 302 Ft ; Slightly Irregular |
| SurfaceWater | Lake/pond |
Rooms
| Level | Type | Length | Width | Dimensions |
|---|---|---|---|---|
| Lower Level | Kitchen | 2.68 m | 5.17 m | 2.68 m x 5.17 m |
| Lower Level | Living Room | 3.29 m | 6.4 m | 3.29 m x 6.4 m |
| Lower Level | Bedroom 4 | 3.25 m | 3.91 m | 3.25 m x 3.91 m |
| Lower Level | Bedroom 5 | 2.52 m | 5.43 m | 2.52 m x 5.43 m |
| Main Level | Kitchen | 6.83 m | 6 m | 6.83 m x 6 m |
| Main Level | Living Room | 6.83 m | 6 m | 6.83 m x 6 m |
| Main Level | Primary Bedroom | 3.02 m | 4.07 m | 3.02 m x 4.07 m |
| Main Level | Bedroom 2 | 2.91 m | 3.2 m | 2.91 m x 3.2 m |
| Main Level | Bedroom 3 | 2.85 m | 3.22 m | 2.85 m x 3.22 m |
Utilities
| Cable | Installed |
| Electricity | Installed |
| Sewer | Installed |
Interested?
Contact us for more information
Wei Hwa
Broker
18 Wynford Drive #214
Toronto, Ontario M3C 3S2
