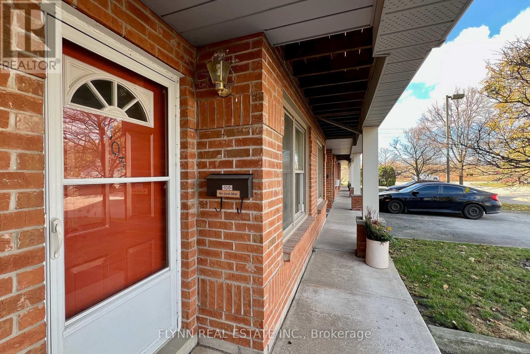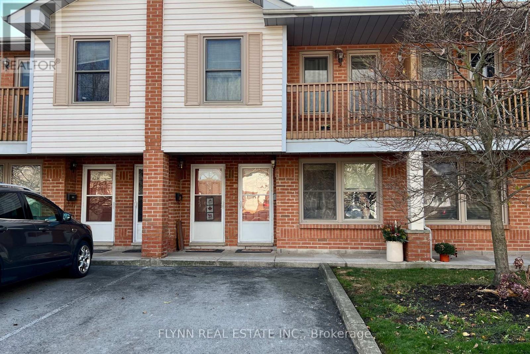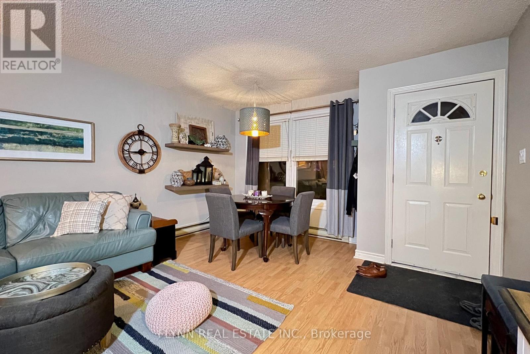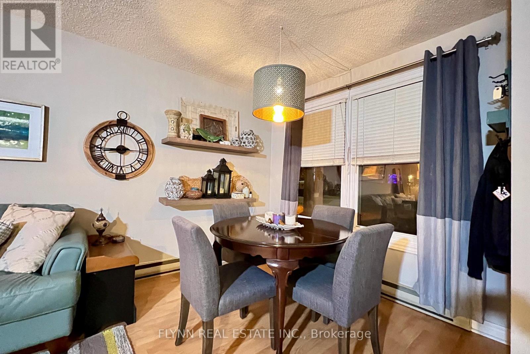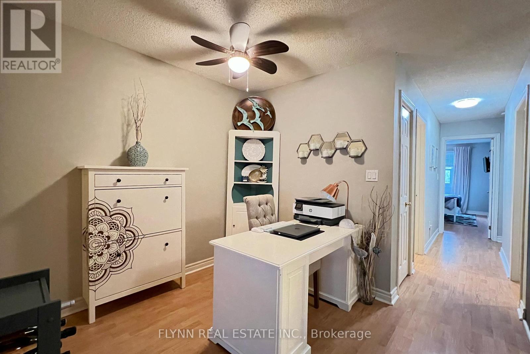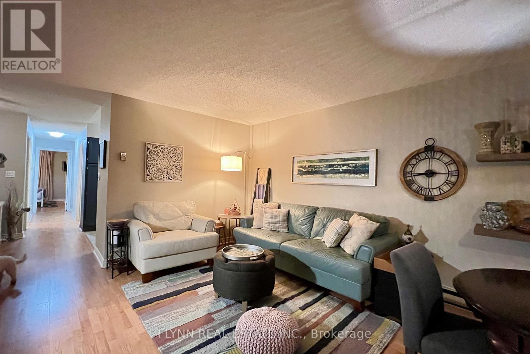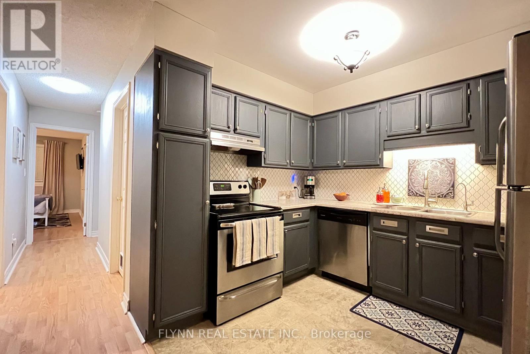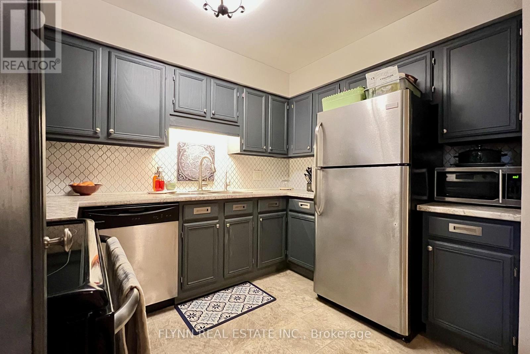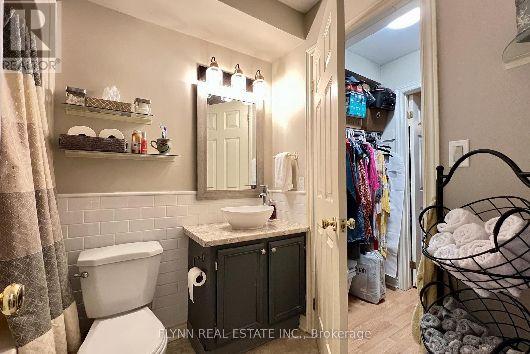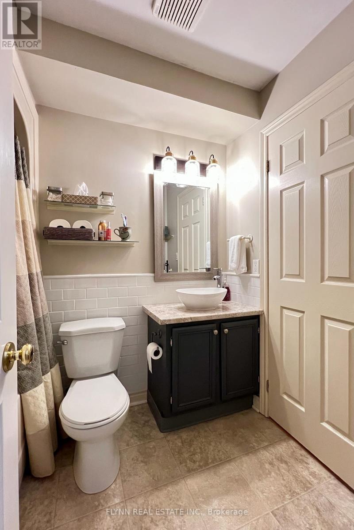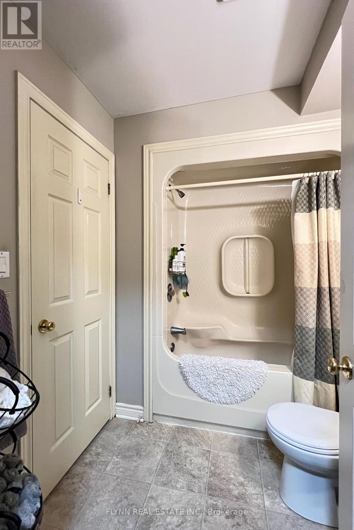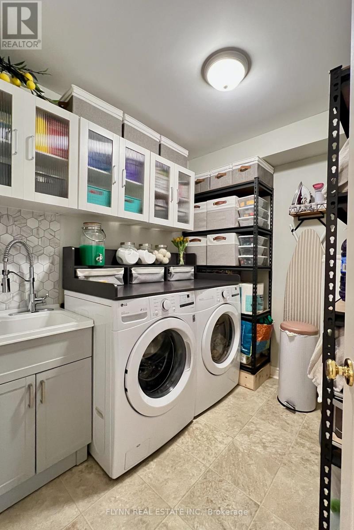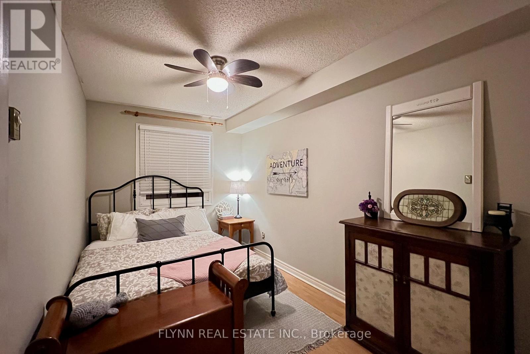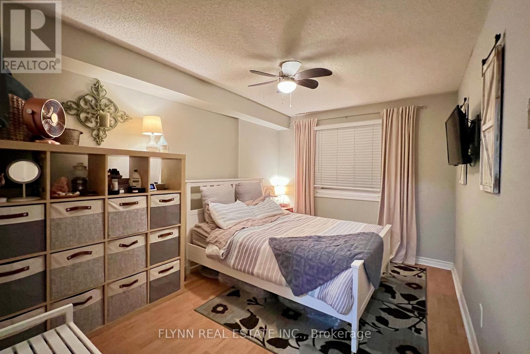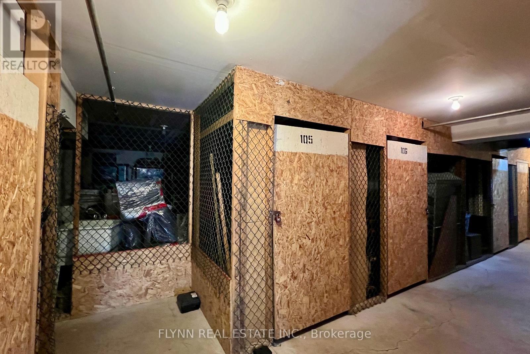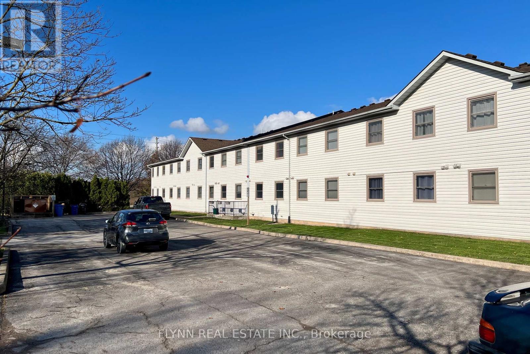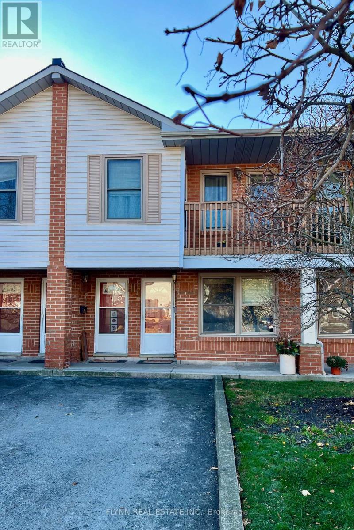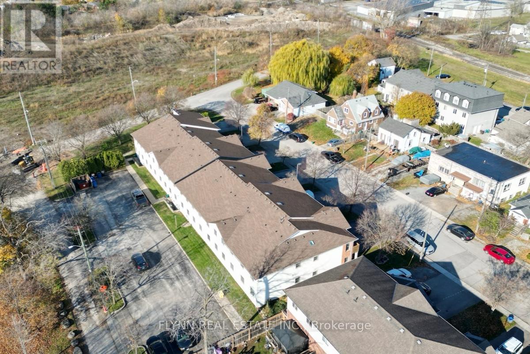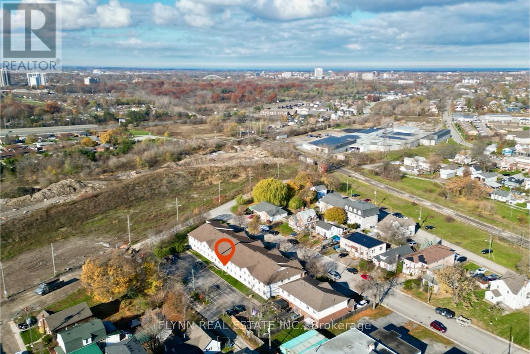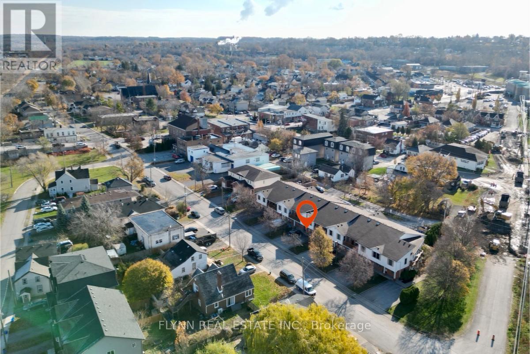105 - 2 Walnut Street St. Catharines, Ontario L2T 1H3
2 Bedroom
1 Bathroom
900 - 999 sqft
Wall Unit
Baseboard Heaters
$329,900Maintenance, Water, Common Area Maintenance, Insurance, Parking
$365 Monthly
Maintenance, Water, Common Area Maintenance, Insurance, Parking
$365 MonthlyBeautifully presented 2 bedroom main floor unit in great central location. Easy access to major shopping, bus routes, Brock University, Niagara College and so much more. This low maintenance home has been tastefully updated throughout and includes a 200 sq. ft. storage locker and parking for 2 cars. A turnkey place for first-time buyers, retirees, students, and anyone looking to enter the market. (id:61852)
Property Details
| MLS® Number | X12562976 |
| Property Type | Single Family |
| Neigbourhood | Merritton |
| Community Name | 456 - Oakdale |
| AmenitiesNearBy | Public Transit, Schools |
| CommunityFeatures | Pets Allowed With Restrictions |
| Features | Carpet Free, In Suite Laundry |
| ParkingSpaceTotal | 2 |
| Structure | Porch |
Building
| BathroomTotal | 1 |
| BedroomsAboveGround | 2 |
| BedroomsTotal | 2 |
| Age | 16 To 30 Years |
| Amenities | Storage - Locker |
| BasementType | None |
| CoolingType | Wall Unit |
| ExteriorFinish | Brick, Vinyl Siding |
| HeatingFuel | Electric |
| HeatingType | Baseboard Heaters |
| SizeInterior | 900 - 999 Sqft |
| Type | Apartment |
Parking
| No Garage |
Land
| Acreage | No |
| LandAmenities | Public Transit, Schools |
| ZoningDescription | Residential |
Rooms
| Level | Type | Length | Width | Dimensions |
|---|---|---|---|---|
| Main Level | Living Room | 5.3 m | 4.1 m | 5.3 m x 4.1 m |
| Main Level | Dining Room | 2.9 m | 2.6 m | 2.9 m x 2.6 m |
| Main Level | Kitchen | 2.5 m | 3.1 m | 2.5 m x 3.1 m |
| Main Level | Laundry Room | 2.1 m | 2.1 m | 2.1 m x 2.1 m |
| Main Level | Bedroom | 4.1 m | 2.9 m | 4.1 m x 2.9 m |
| Main Level | Bedroom | 4.1 m | 2.9 m | 4.1 m x 2.9 m |
https://www.realtor.ca/real-estate/29122974/105-2-walnut-street-st-catharines-oakdale-456-oakdale
Interested?
Contact us for more information
Jon Flynn
Broker of Record
Flynn Real Estate Inc.
6314 Armstrong Drive
Niagara Falls, Ontario L2H 2G4
6314 Armstrong Drive
Niagara Falls, Ontario L2H 2G4
