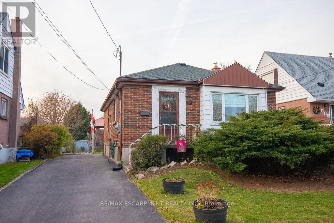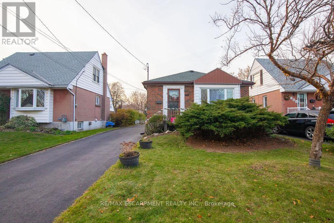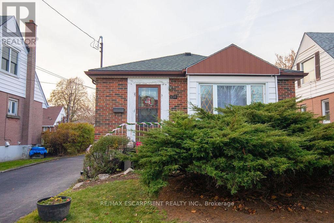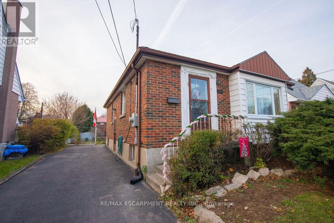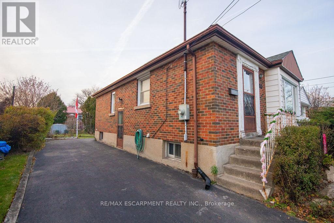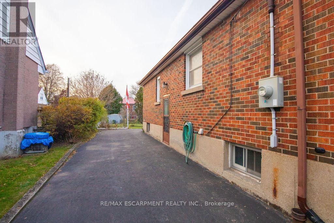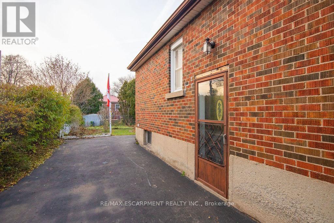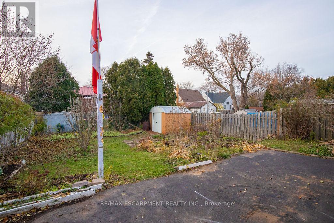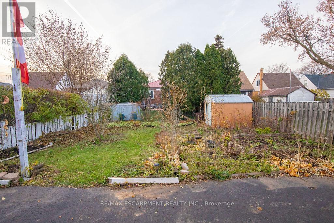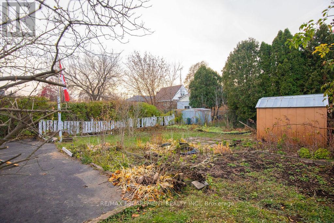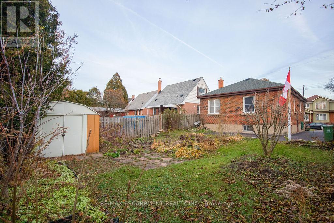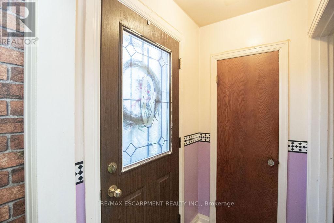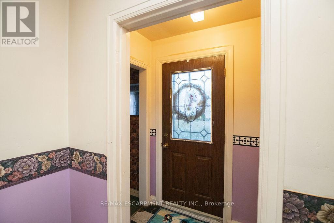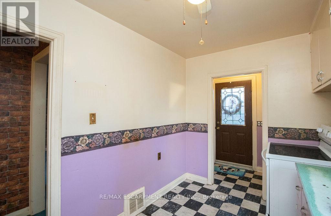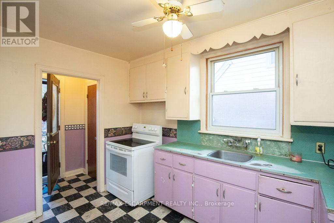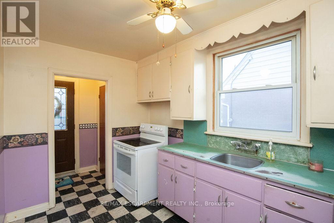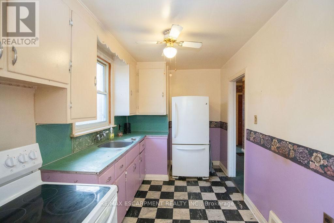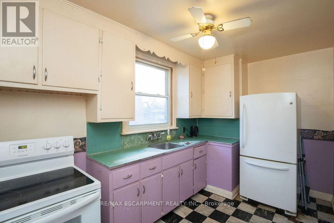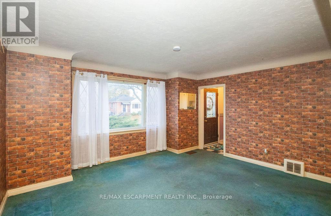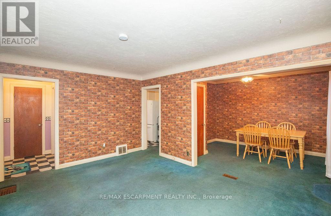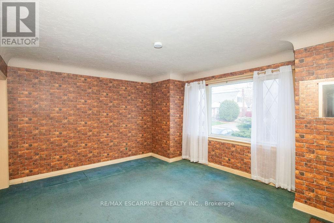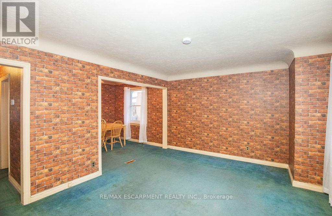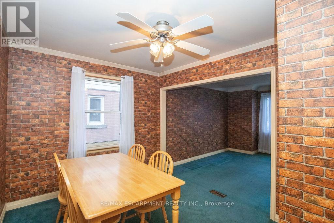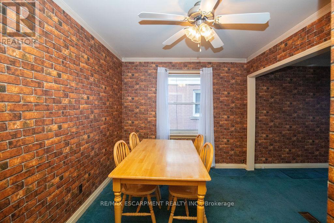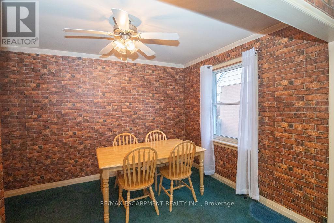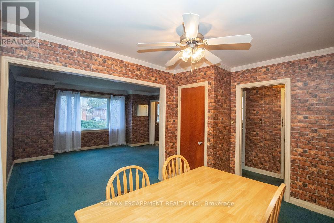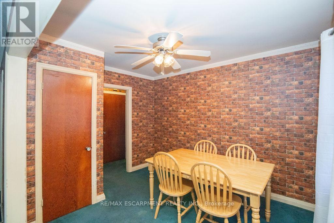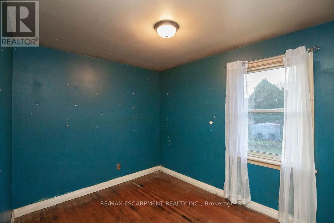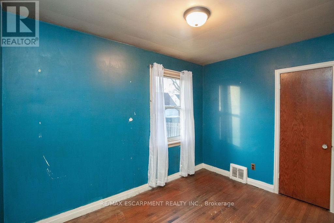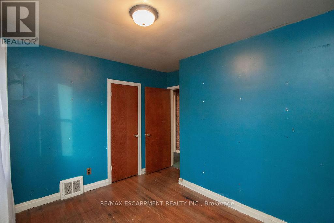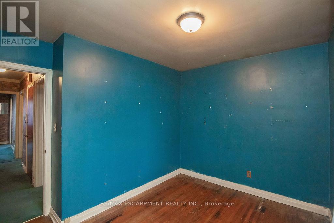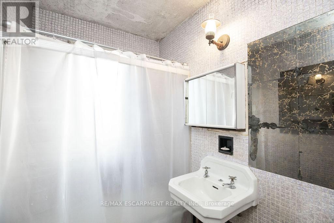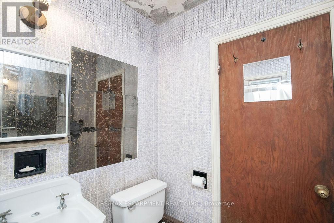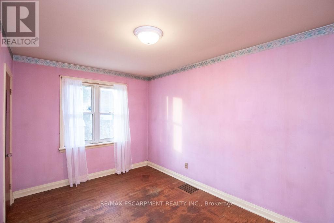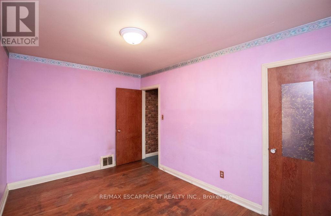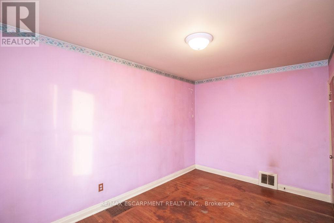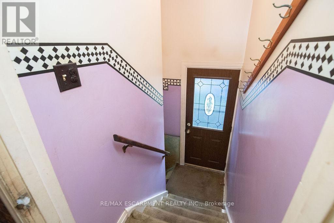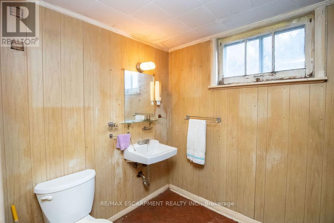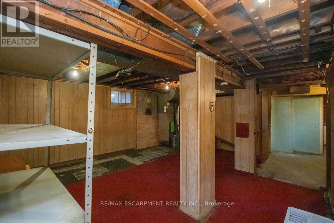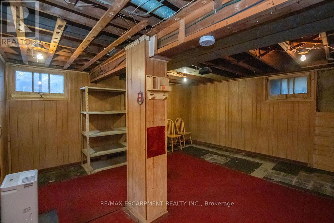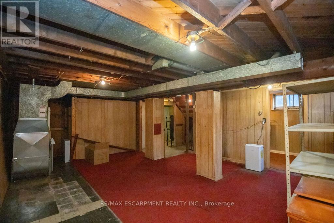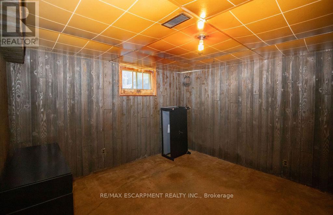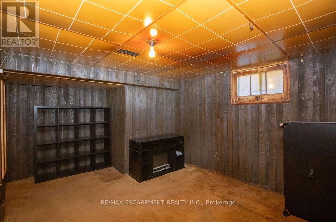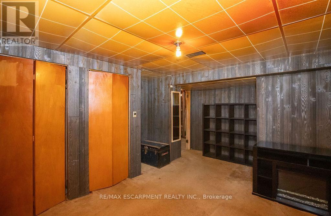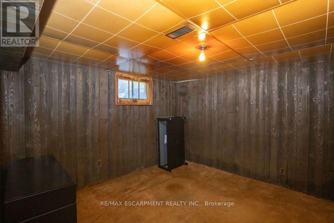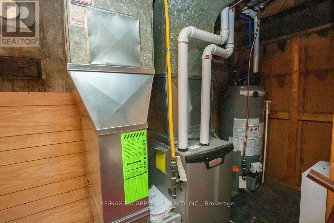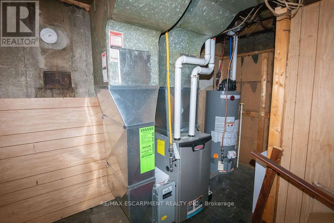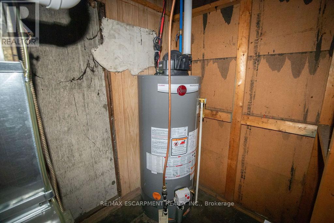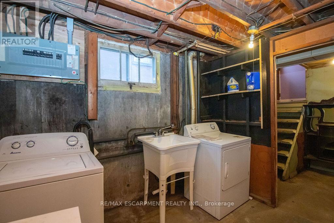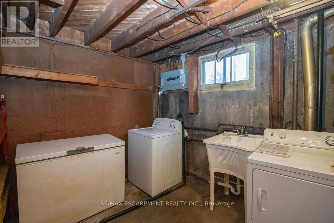156 East 36th Street Hamilton, Ontario L8W 1C8
$539,900
Prime Hamilton Mountain Location! This charming all-brick bungalow was originally a three-bedroom home and can easily be converted back, with the current dining room serving as the third bedroom option. Offering great potential for first-time buyers, renovators, or investors, this property is ready for someone to add their personal touch and make it their own. Conveniently situated within walking distance to shopping, schools, churches, and public transit. Features include appliances, a newer gas furnace, and a long private driveway with parking for up to three vehicles. (id:61852)
Property Details
| MLS® Number | X12563148 |
| Property Type | Single Family |
| Neigbourhood | Raleigh |
| Community Name | Raleigh |
| AmenitiesNearBy | Park, Place Of Worship, Public Transit, Schools |
| CommunityFeatures | Community Centre |
| EquipmentType | Water Heater |
| ParkingSpaceTotal | 6 |
| RentalEquipmentType | Water Heater |
Building
| BathroomTotal | 2 |
| BedroomsAboveGround | 2 |
| BedroomsBelowGround | 1 |
| BedroomsTotal | 3 |
| Age | 51 To 99 Years |
| Appliances | Dryer, Stove, Washer, Refrigerator |
| ArchitecturalStyle | Bungalow |
| BasementFeatures | Separate Entrance |
| BasementType | Full |
| ConstructionStyleAttachment | Detached |
| CoolingType | None |
| ExteriorFinish | Brick |
| FoundationType | Poured Concrete |
| HalfBathTotal | 1 |
| HeatingFuel | Natural Gas |
| HeatingType | Forced Air |
| StoriesTotal | 1 |
| SizeInterior | 700 - 1100 Sqft |
| Type | House |
| UtilityWater | Municipal Water |
Parking
| No Garage |
Land
| Acreage | No |
| LandAmenities | Park, Place Of Worship, Public Transit, Schools |
| Sewer | Sanitary Sewer |
| SizeDepth | 102 Ft |
| SizeFrontage | 40 Ft |
| SizeIrregular | 40 X 102 Ft |
| SizeTotalText | 40 X 102 Ft |
Rooms
| Level | Type | Length | Width | Dimensions |
|---|---|---|---|---|
| Basement | Bedroom 3 | 3.33 m | 4.52 m | 3.33 m x 4.52 m |
| Basement | Recreational, Games Room | Measurements not available | ||
| Basement | Bathroom | Measurements not available | ||
| Basement | Laundry Room | Measurements not available | ||
| Main Level | Kitchen | 3.73 m | 2.21 m | 3.73 m x 2.21 m |
| Main Level | Living Room | 3.81 m | 4.47 m | 3.81 m x 4.47 m |
| Main Level | Dining Room | 2.74 m | 3.4 m | 2.74 m x 3.4 m |
| Main Level | Primary Bedroom | 3.3 m | 2.54 m | 3.3 m x 2.54 m |
| Main Level | Bedroom 2 | 2.67 m | 4.04 m | 2.67 m x 4.04 m |
| Main Level | Bathroom | Measurements not available |
https://www.realtor.ca/real-estate/29122983/156-east-36th-street-hamilton-raleigh-raleigh
Interested?
Contact us for more information
Conrad Guy Zurini
Broker of Record
2180 Itabashi Way #4b
Burlington, Ontario L7M 5A5
