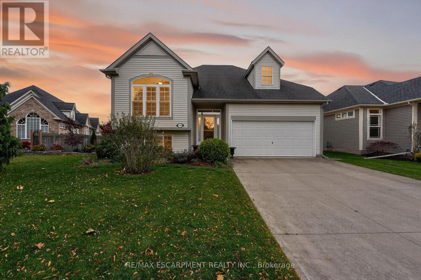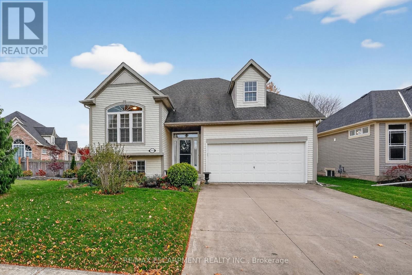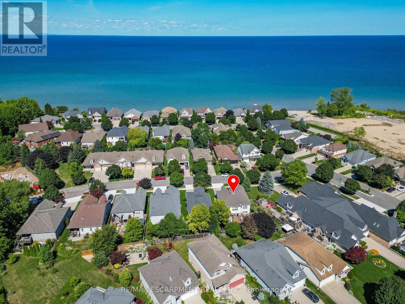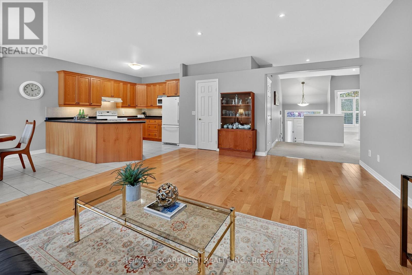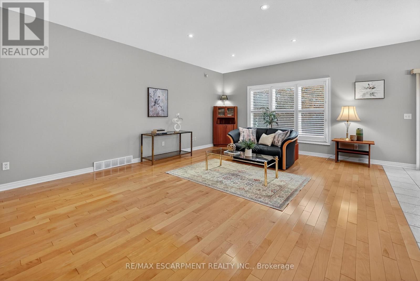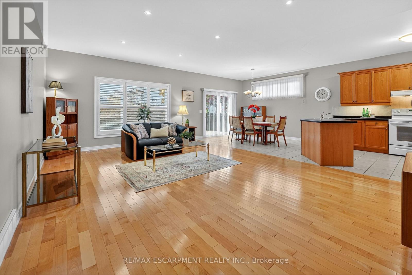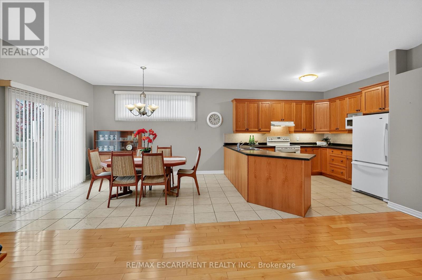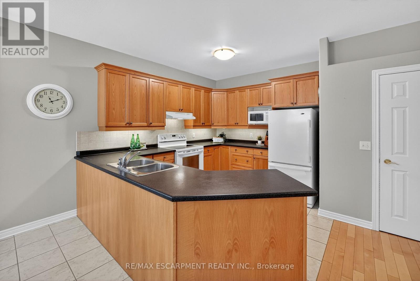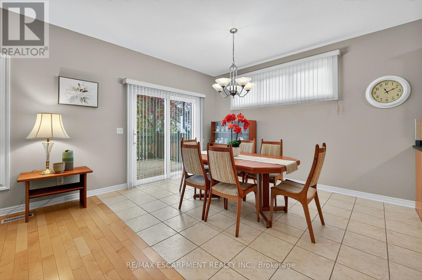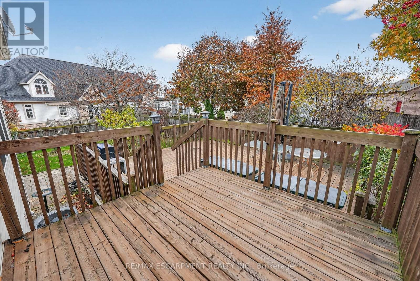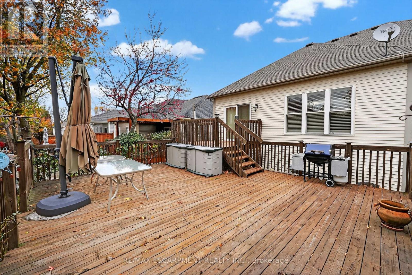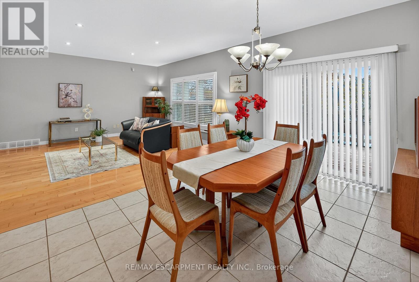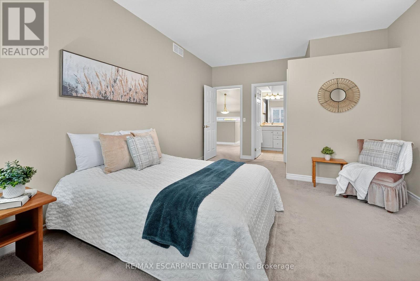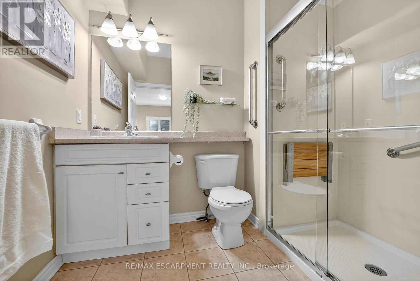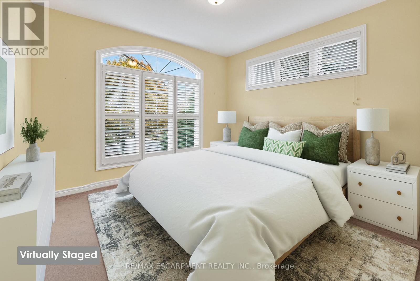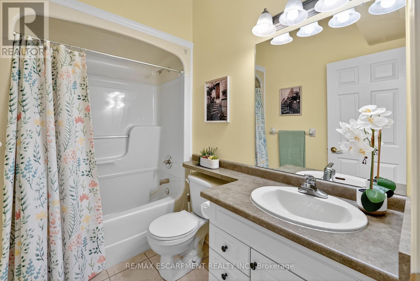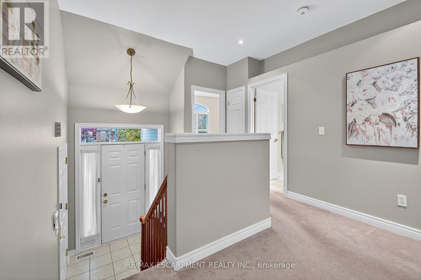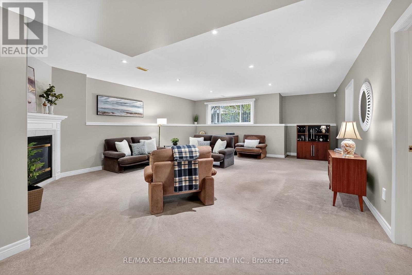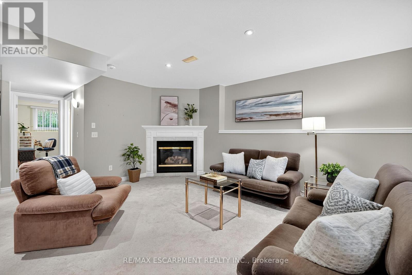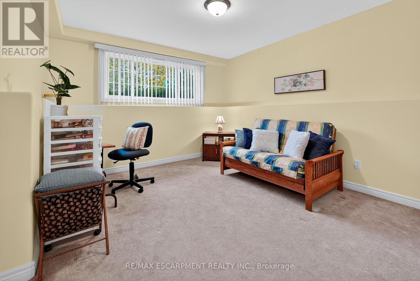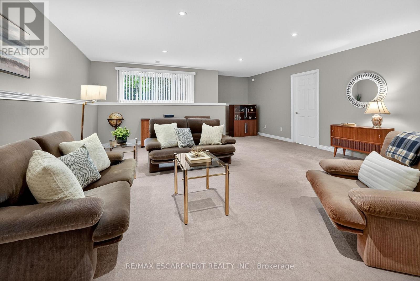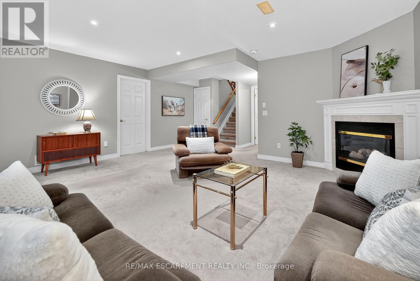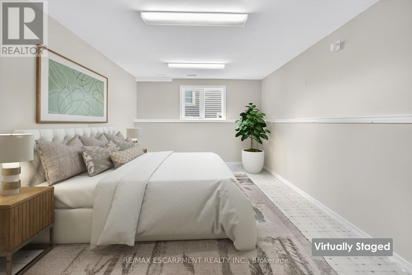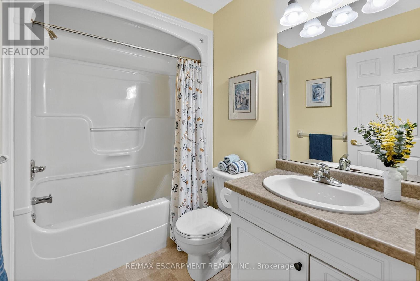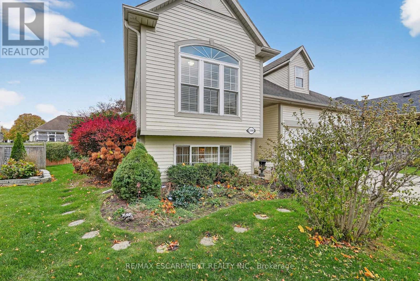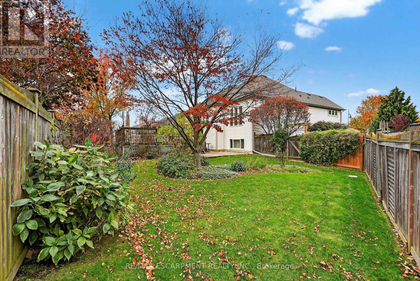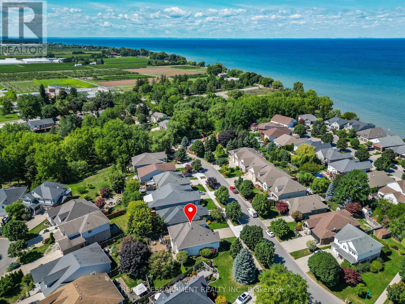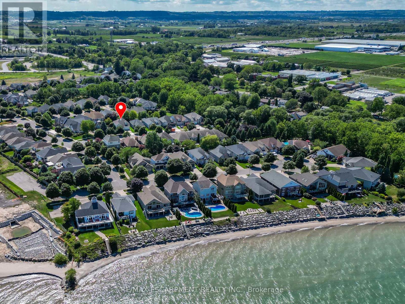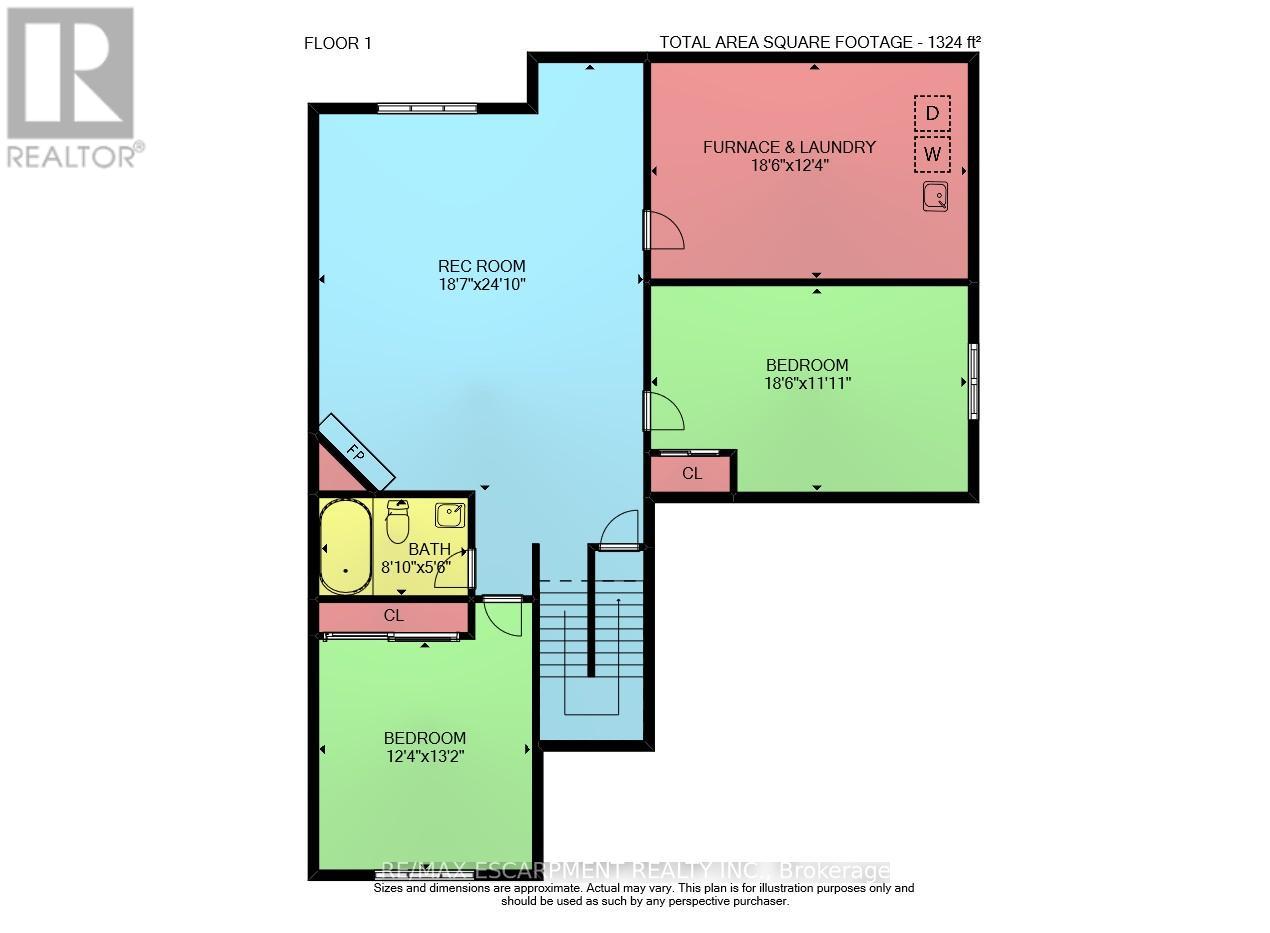3356 Laurie Avenue Lincoln, Ontario L0R 2E0
$829,000
CLASSY LAKESIDE LIVING ... Set within the sought-after Victoria Shores community in north-end Vineland Station, 3356 Laurie Ave delivers a lifestyle that blends comfort, community, and Lakeside charm. This fully finished RAISED BUNGALOW is bright, beautifully maintained, and designed with thoughtful touches throughout. The open-concept main level features big windows with California shutters, pot lights, gleaming hardwood in the living room, and tile in the kitchen and dining area. From the dining area, walk out to an oversized 2-tier deck, patio, and fully fenced yard with gardens - an ideal extension of your living space. The primary bedroom is a true retreat with 9' ceilings, a WALK-IN CLOSET, and a refreshed 3-pc ensuite with a new shower. A second bedroom - highlighted by palladium and transom windows - sits beside a full 4-pc bath. The FULLY FINISHED LOWER LEVEL offers impressive natural light with XL above-ground windows, pot lights, two additional bedrooms, a 4-pc bath, and a dedicated laundry/storage room. Outside, enjoy a double garage with man door, double drive, and peace of mind with updates including Roof (2018) and Furnace & A/C (2012). Best of all, the coveted VICTORIA SHORES CLUBHOUSE offers lakefront enjoyment with spectacular Toronto skyline views. Residents can take part in Bridge, Euchre, exercise classes, clubs, coffee mornings, movie nights, and numerous social events. Members can even use the clubhouse for private functions. With easy highway access and minutes to wineries and everyday amenities, this lakeside address checks every box for comfort, convenience, and community. Some images virtually staged. CLICK on multimedia for video tour, drone photos, floor plans & more. (id:61852)
Open House
This property has open houses!
2:00 pm
Ends at:4:00 pm
Property Details
| MLS® Number | X12563214 |
| Property Type | Single Family |
| Community Name | 980 - Lincoln-Jordan/Vineland |
| AmenitiesNearBy | Beach, Place Of Worship |
| EquipmentType | Water Heater |
| Features | Irregular Lot Size, Sump Pump |
| ParkingSpaceTotal | 4 |
| RentalEquipmentType | Water Heater |
| Structure | Deck, Patio(s) |
Building
| BathroomTotal | 3 |
| BedroomsAboveGround | 2 |
| BedroomsBelowGround | 2 |
| BedroomsTotal | 4 |
| Age | 16 To 30 Years |
| Amenities | Fireplace(s) |
| Appliances | Central Vacuum, Water Heater, Dishwasher, Dryer, Freezer, Garage Door Opener, Hood Fan, Stove, Washer, Window Coverings, Refrigerator |
| ArchitecturalStyle | Raised Bungalow |
| BasementDevelopment | Finished |
| BasementType | Full (finished) |
| ConstructionStyleAttachment | Detached |
| CoolingType | Central Air Conditioning |
| ExteriorFinish | Vinyl Siding |
| FireplacePresent | Yes |
| FireplaceTotal | 1 |
| FlooringType | Hardwood |
| FoundationType | Poured Concrete |
| HeatingFuel | Natural Gas |
| HeatingType | Forced Air |
| StoriesTotal | 1 |
| SizeInterior | 1100 - 1500 Sqft |
| Type | House |
| UtilityWater | Municipal Water |
Parking
| Attached Garage | |
| Garage |
Land
| Acreage | No |
| FenceType | Fenced Yard |
| LandAmenities | Beach, Place Of Worship |
| Sewer | Sanitary Sewer |
| SizeDepth | 113 Ft ,7 In |
| SizeFrontage | 35 Ft ,6 In |
| SizeIrregular | 35.5 X 113.6 Ft |
| SizeTotalText | 35.5 X 113.6 Ft |
| SurfaceWater | Lake/pond |
| ZoningDescription | R2 |
Rooms
| Level | Type | Length | Width | Dimensions |
|---|---|---|---|---|
| Lower Level | Bedroom 4 | 5.64 m | 3.63 m | 5.64 m x 3.63 m |
| Lower Level | Laundry Room | 5.64 m | 3.76 m | 5.64 m x 3.76 m |
| Lower Level | Recreational, Games Room | 5.66 m | 7.57 m | 5.66 m x 7.57 m |
| Lower Level | Bedroom 3 | 3.76 m | 4.01 m | 3.76 m x 4.01 m |
| Lower Level | Bathroom | 2.69 m | 1.68 m | 2.69 m x 1.68 m |
| Main Level | Living Room | 4.42 m | 6.32 m | 4.42 m x 6.32 m |
| Main Level | Dining Room | 3.07 m | 3.99 m | 3.07 m x 3.99 m |
| Main Level | Kitchen | 3.07 m | 3.48 m | 3.07 m x 3.48 m |
| Main Level | Primary Bedroom | 3.81 m | 5.61 m | 3.81 m x 5.61 m |
| Main Level | Bathroom | 2.69 m | 2.06 m | 2.69 m x 2.06 m |
| Main Level | Bedroom 2 | 3.81 m | 3.4 m | 3.81 m x 3.4 m |
| Main Level | Bathroom | 2.69 m | 1.63 m | 2.69 m x 1.63 m |
Utilities
| Cable | Available |
| Electricity | Installed |
| Sewer | Installed |
Interested?
Contact us for more information
Lynn Fee
Salesperson
66 Main St East #4b
Grimsby, Ontario L3M 1N3
