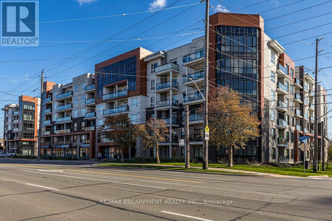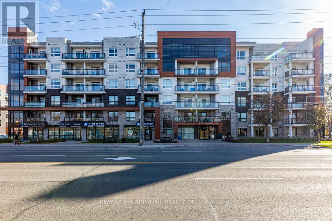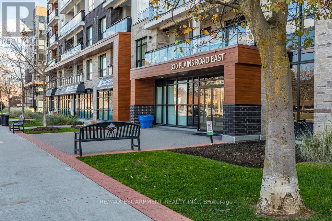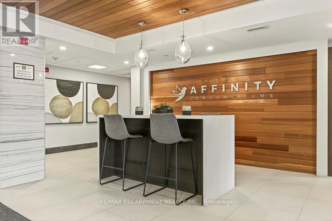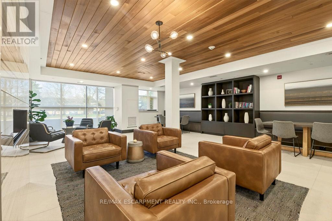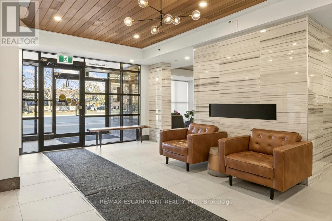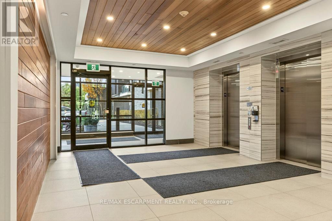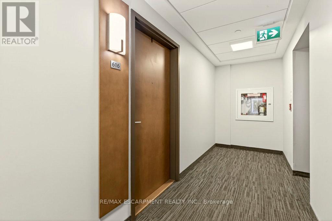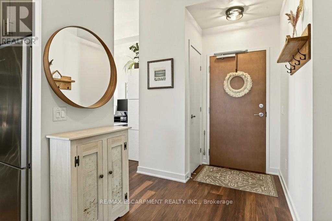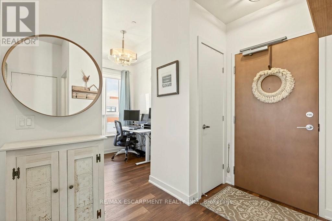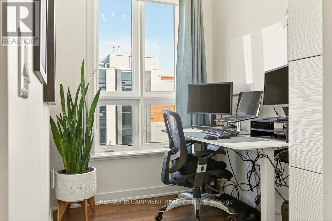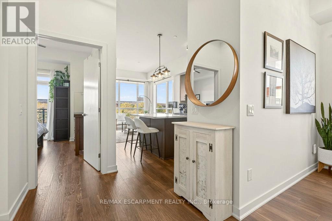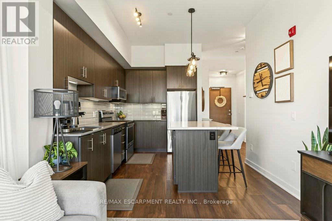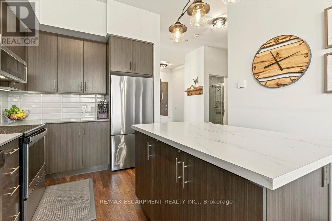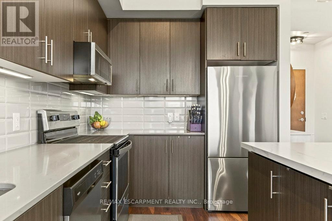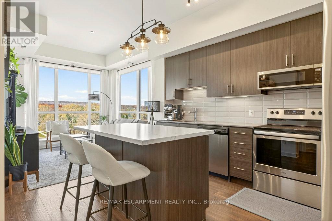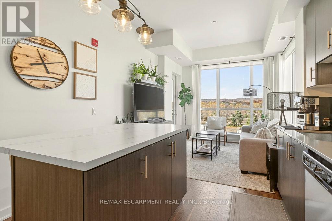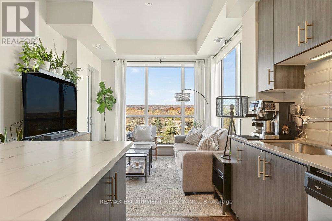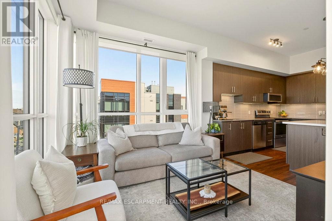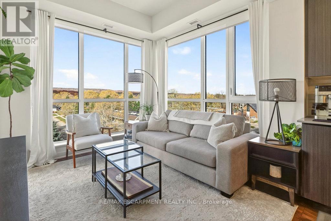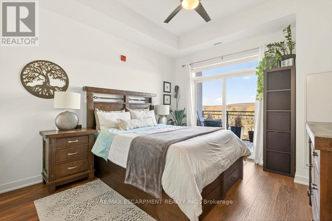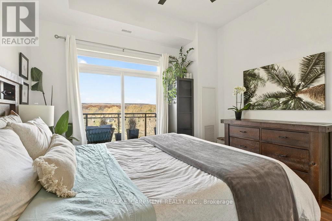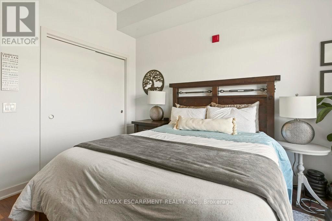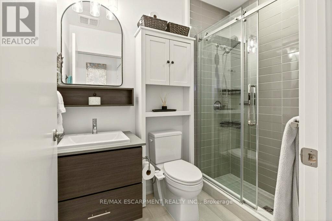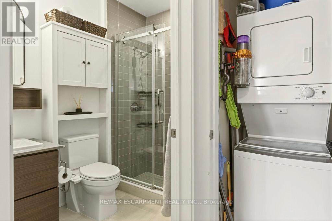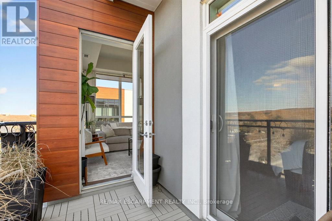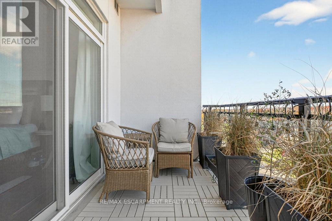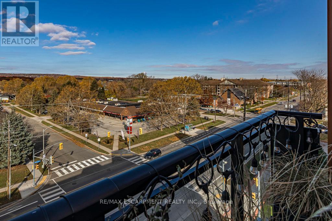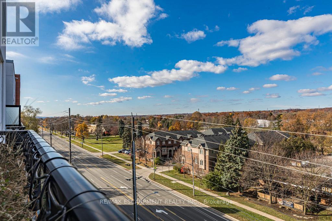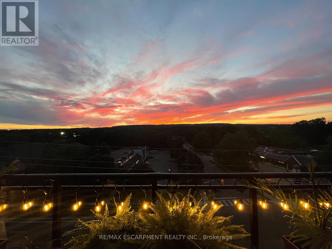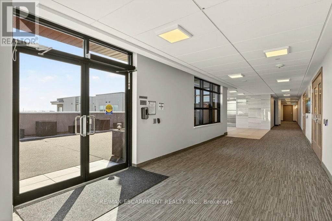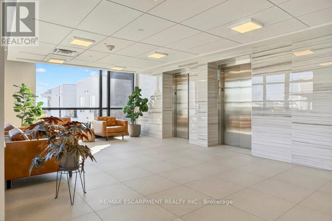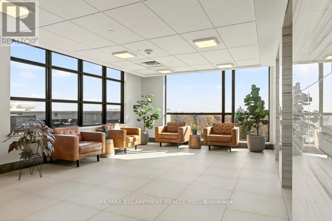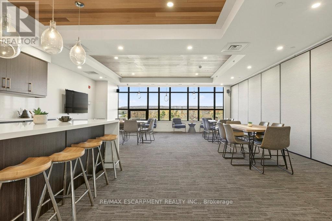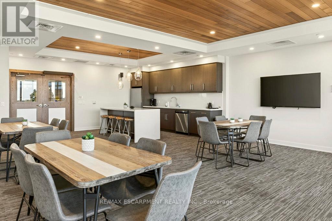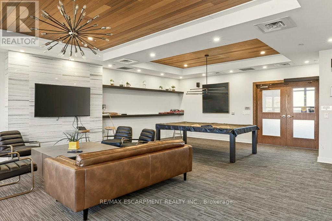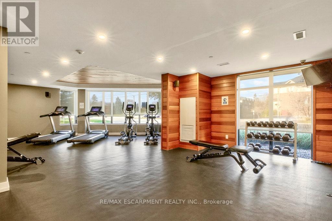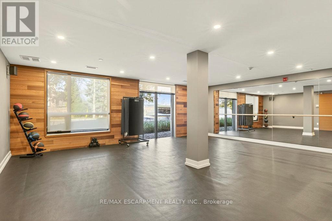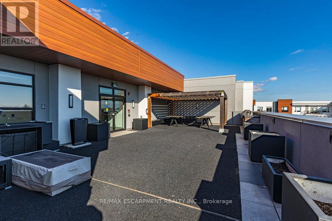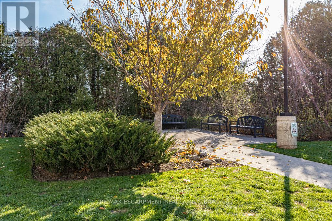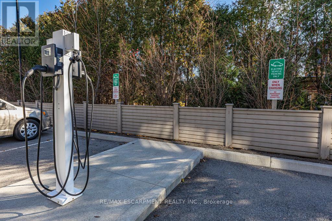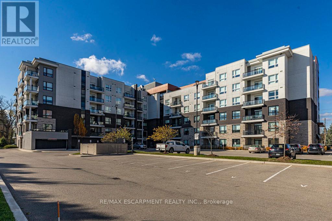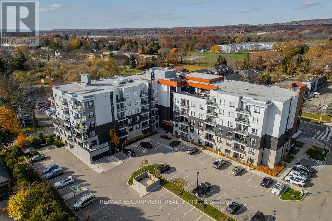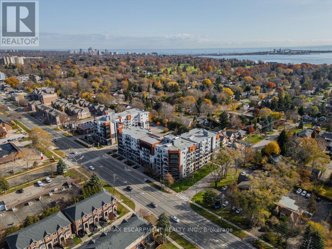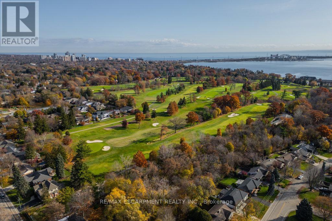616 - 320 Plains Road E Burlington, Ontario L7T 0C1
$539,992Maintenance, Water, Insurance, Parking, Common Area Maintenance
$596.46 Monthly
Maintenance, Water, Insurance, Parking, Common Area Maintenance
$596.46 MonthlyUnique opportunity to own a gorgeous one bedroom + den top floor corner suite at sought-after Affinity in Aldershot! Floor to ceiling windows with stunning views of the escarpment and beyond! Upgraded kitchen with stainless steel appliances, quartz countertop, island, subway tile backsplash and under-cabinet lighting. Open and extremely bright living space with 10' ceilings, upgraded wide plank flooring, upgraded lighting, in-suite laundry, 3-piece bathroom, walkout to a private balcony and a cozy den perfect for a home office. The spacious bedroom features a second walkout to the balcony and a large closet with built-ins and motion sensor lighting. Just steps to the GO station, RBG, marina, library, schools and Burlington Golf & Country Club. One underground parking space and one storage locker on unit level. Building amenities include an electric car charging station, rooftop terrace with BBQs, gym, yoga room, party room and loads of visitor parking! (id:61852)
Property Details
| MLS® Number | W12563322 |
| Property Type | Single Family |
| Community Name | LaSalle |
| AmenitiesNearBy | Golf Nearby, Marina, Park, Schools, Public Transit |
| CommunityFeatures | Pets Allowed With Restrictions |
| Features | Balcony, In Suite Laundry |
| ParkingSpaceTotal | 1 |
Building
| BathroomTotal | 1 |
| BedroomsAboveGround | 1 |
| BedroomsTotal | 1 |
| Age | 0 To 5 Years |
| Amenities | Visitor Parking, Party Room, Exercise Centre, Recreation Centre, Storage - Locker |
| Appliances | Garage Door Opener Remote(s), Dishwasher, Dryer, Microwave, Stove, Washer, Window Coverings, Refrigerator |
| BasementType | None |
| CoolingType | Central Air Conditioning |
| ExteriorFinish | Stone, Stucco |
| FoundationType | Poured Concrete |
| HeatingFuel | Natural Gas |
| HeatingType | Forced Air |
| SizeInterior | 600 - 699 Sqft |
| Type | Apartment |
Parking
| Underground | |
| Garage |
Land
| Acreage | No |
| LandAmenities | Golf Nearby, Marina, Park, Schools, Public Transit |
| ZoningDescription | Mxg |
Rooms
| Level | Type | Length | Width | Dimensions |
|---|---|---|---|---|
| Flat | Primary Bedroom | 3.61 m | 3.82 m | 3.61 m x 3.82 m |
| Flat | Bathroom | 2.41 m | 1.57 m | 2.41 m x 1.57 m |
| Flat | Kitchen | 3.57 m | 3.22 m | 3.57 m x 3.22 m |
| Flat | Living Room | 3.4 m | 3.56 m | 3.4 m x 3.56 m |
| Flat | Den | 2.55 m | 1.7 m | 2.55 m x 1.7 m |
| Flat | Foyer | 3.06 m | 3.65 m | 3.06 m x 3.65 m |
| Flat | Laundry Room | 1.28 m | 1.16 m | 1.28 m x 1.16 m |
https://www.realtor.ca/real-estate/29123094/616-320-plains-road-e-burlington-lasalle-lasalle
Interested?
Contact us for more information
Michael O'sullivan
Broker
502 Brant St #1a
Burlington, Ontario L7R 2G4
