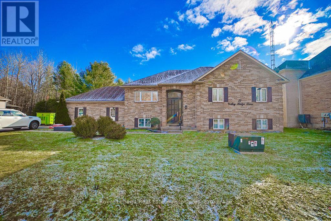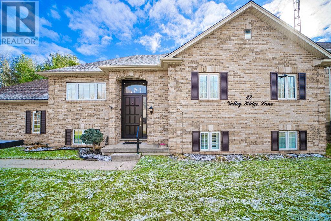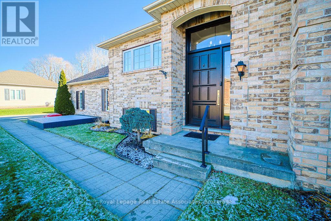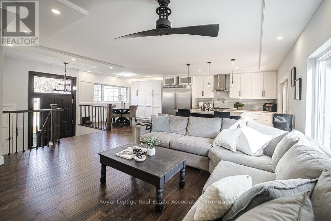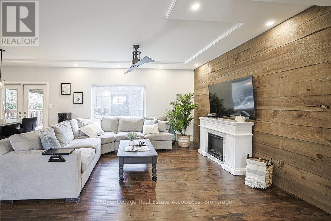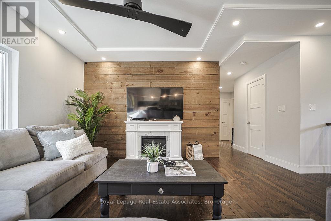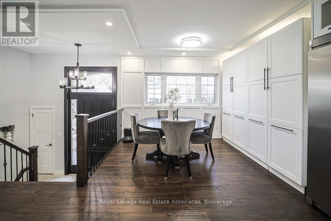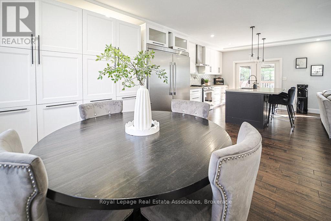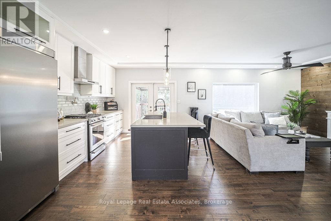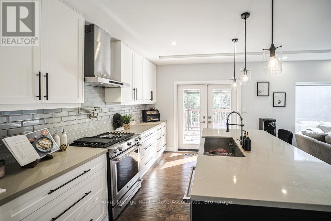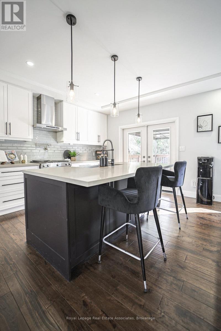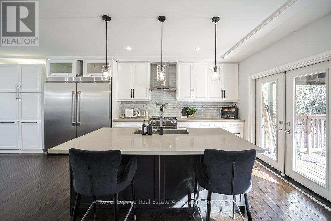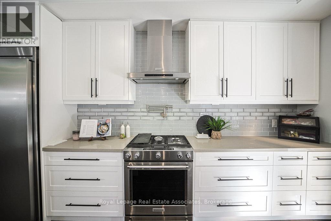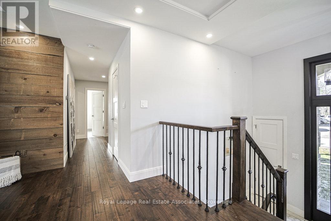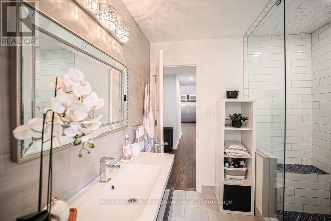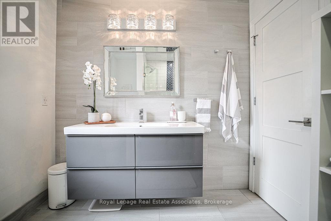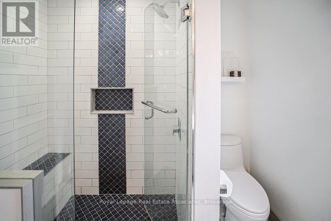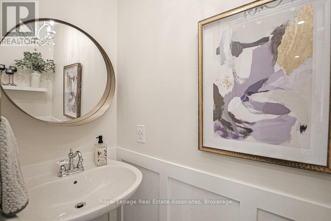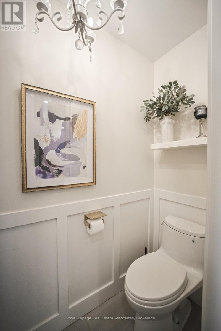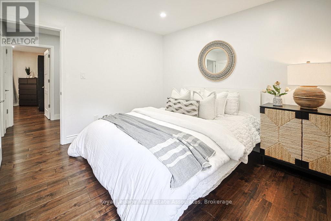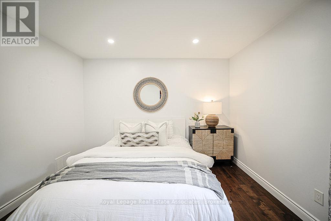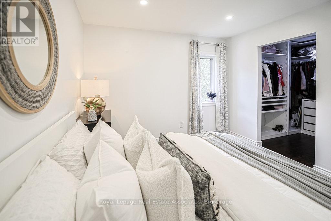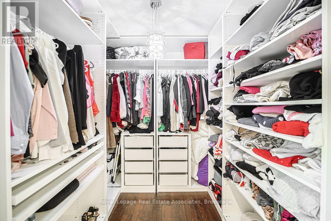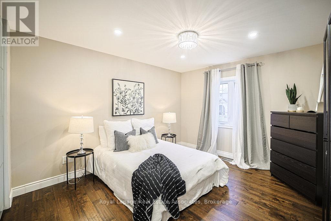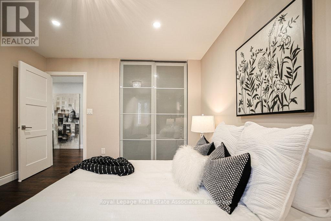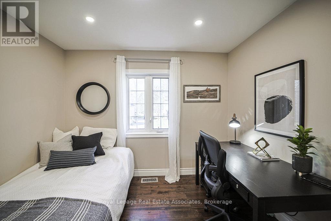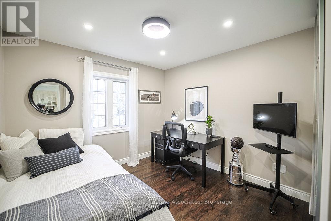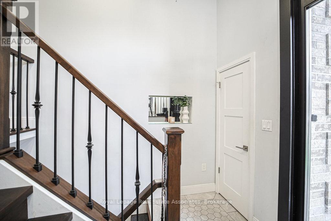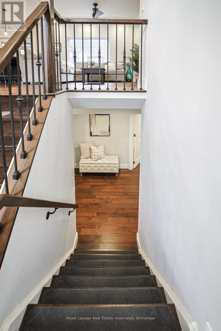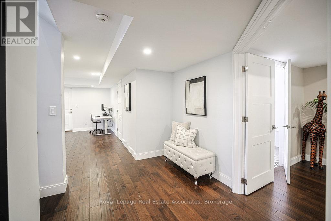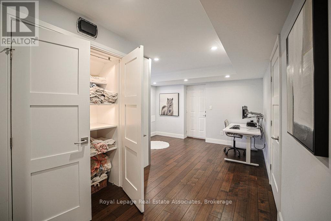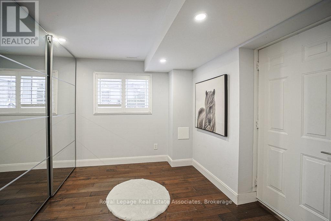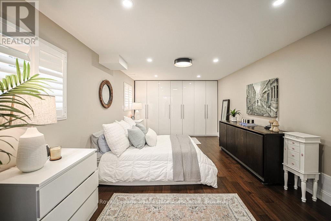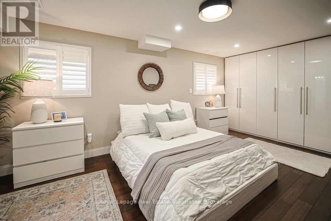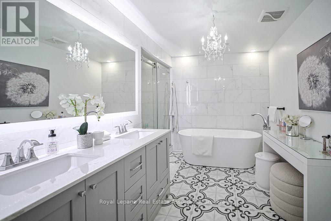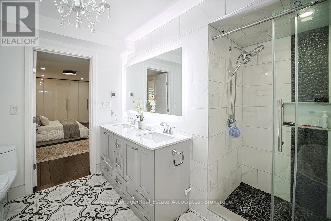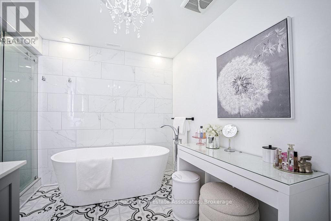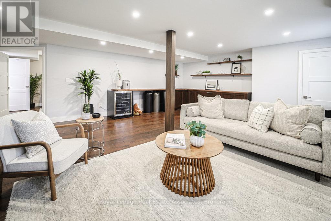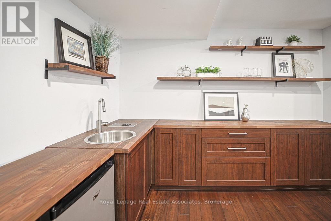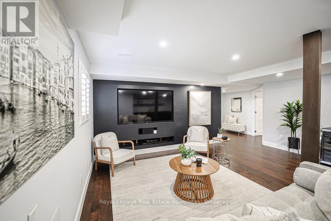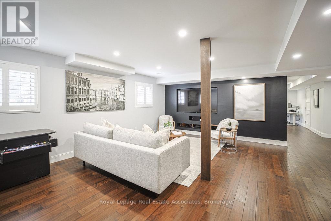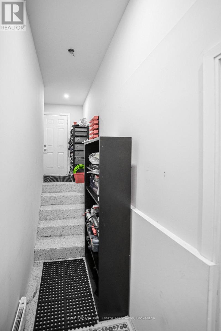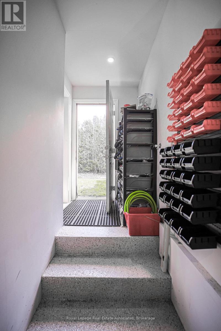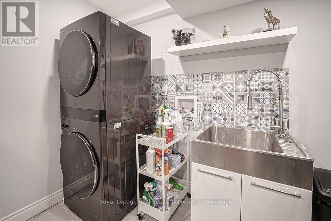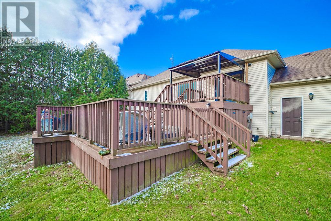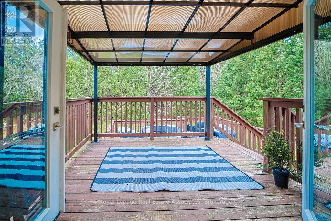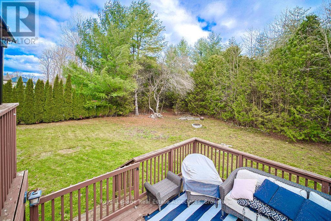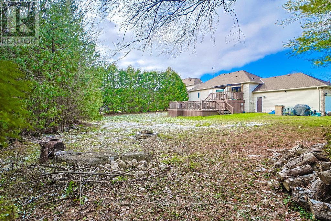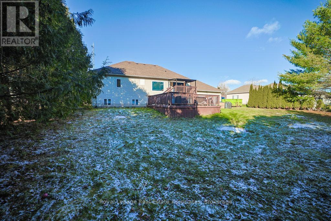12 Valley Ridge Lane Hamilton, Ontario L8N 2Z7
$1,199,900
Introducing a truly exceptional property at 12 Valley Ridge Lane.. This exquisite raised bungalow exudes luxury and sophistication in every detail, offering a lifestyle of unparalleled elegance and comfort. Located in the prestigious Stone Brook Estates this 3 + 1 Bedroom Home has so much to offer. Step into the grand foyer through the 8" Mahogany door and be greeted by a spacious and inviting living area, with gorgeous hardwood floors, an open concept design, perfect for entertaining guests or relaxing with family. The gourmet kitchen is a chef's dream, featuring state-of-the-art appliances, custom cabinetry, a pot filler and a large island for culinary creations and an additional Pantry for storage. The master suite is a retreat of indulgence, with a spa-like en-suite bathroom and a double door Entry and a large over sized closet. Additional bedrooms are appropriately sized and beautifully appointed, providing ample space for family, guests or a home office. The finished Basement Offers an additional hangout space perfect for movie nights and get togethers with friends. The outdoor living space is a sanctuary of relaxation, featuring a sprawling two tiered deck, a covered patio for outdoor dining, and lush landscaping that creates a private oasis. Just a few minutes drive to the 401, and all other amenities. Don't miss out on the opportunity to call 12 Valley Ridge Lane your home - where luxury, sophistication, and comfort come together in perfect harmony. Schedule a viewing today and step into a world of unparalleled elegance (id:61852)
Property Details
| MLS® Number | X12563362 |
| Property Type | Single Family |
| Community Name | Rural Flamborough |
| EquipmentType | Water Heater, Water Softener |
| ParkingSpaceTotal | 8 |
| RentalEquipmentType | Water Heater, Water Softener |
Building
| BathroomTotal | 3 |
| BedroomsAboveGround | 3 |
| BedroomsBelowGround | 1 |
| BedroomsTotal | 4 |
| Amenities | Fireplace(s) |
| Appliances | Dishwasher, Dryer, Microwave, Hood Fan, Stove, Washer, Window Coverings, Refrigerator |
| ArchitecturalStyle | Raised Bungalow |
| BasementDevelopment | Finished |
| BasementType | N/a (finished) |
| ConstructionStyleAttachment | Detached |
| CoolingType | Central Air Conditioning |
| ExteriorFinish | Brick, Vinyl Siding |
| FireplacePresent | Yes |
| FlooringType | Hardwood |
| FoundationType | Unknown |
| HalfBathTotal | 1 |
| HeatingFuel | Natural Gas |
| HeatingType | Forced Air |
| StoriesTotal | 1 |
| SizeInterior | 1100 - 1500 Sqft |
| Type | House |
Parking
| Attached Garage | |
| Garage |
Land
| Acreage | No |
| Sewer | Septic System |
| SizeDepth | 125 Ft |
| SizeFrontage | 100 Ft |
| SizeIrregular | 100 X 125 Ft |
| SizeTotalText | 100 X 125 Ft |
| ZoningDescription | A2, P7 |
Rooms
| Level | Type | Length | Width | Dimensions |
|---|---|---|---|---|
| Basement | Primary Bedroom | 6.7 m | 3.62 m | 6.7 m x 3.62 m |
| Basement | Recreational, Games Room | 5.46 m | 5.45 m | 5.46 m x 5.45 m |
| Basement | Den | 3.26 m | 3.99 m | 3.26 m x 3.99 m |
| Basement | Laundry Room | 2.77 m | 3.29 m | 2.77 m x 3.29 m |
| Main Level | Kitchen | 2.95 m | 4.66 m | 2.95 m x 4.66 m |
| Main Level | Living Room | 4.6 m | 5.18 m | 4.6 m x 5.18 m |
| Main Level | Dining Room | 3.6 m | 3.35 m | 3.6 m x 3.35 m |
| Main Level | Bedroom | 3.23 m | 3.46 m | 3.23 m x 3.46 m |
| Main Level | Bedroom 2 | 3.2 m | 3.1 m | 3.2 m x 3.1 m |
| Main Level | Bedroom 3 | 3.47 m | 3.81 m | 3.47 m x 3.81 m |
https://www.realtor.ca/real-estate/29123116/12-valley-ridge-lane-hamilton-rural-flamborough
Interested?
Contact us for more information
Jenn Rosart
Salesperson
521 Main Street
Georgetown, Ontario L7G 3T1
